5542 W Byron Street, Chicago, IL 60641
Local realty services provided by:ERA Naper Realty
5542 W Byron Street,Chicago, IL 60641
$698,800
- 6 Beds
- 3 Baths
- 2,900 sq. ft.
- Single family
- Active
Upcoming open houses
- Sat, Oct 1811:00 am - 01:00 pm
Listed by:marisol doblado
Office:compass
MLS#:12496645
Source:MLSNI
Price summary
- Price:$698,800
- Price per sq. ft.:$240.97
About this home
Discover this beautifully rehabbed all-brick bungalow, perfect for large families seeking both style and space. Featuring 6 spacious bedrooms and 3 full baths, and huge finished basement, this home offers room to grow and entertain. Enjoy the modern kitchen, a chef's dream with custom cabinets, granite countertops, stainless steel appliances, and a breakfast bar. The main floor includes 2 bedrooms and a full bath, while the second level features 2 more bedrooms with walk-in closets and an additional elegant bath. A finished basement provides a versatile family room, two bedrooms, a full bath, storage, and a laundry area, potentially serving as in-law living quarters. Outside, a fenced yard with a patio and a new 2-car garage enhances the living experience. Conveniently located near public transport, expressways, parks, schools, and shopping, this home at 5542 W. Byron is a perfect blend of comfort and convenience.
Contact an agent
Home facts
- Year built:1926
- Listing ID #:12496645
- Added:1 day(s) ago
- Updated:October 15, 2025 at 09:36 PM
Rooms and interior
- Bedrooms:6
- Total bathrooms:3
- Full bathrooms:3
- Living area:2,900 sq. ft.
Heating and cooling
- Cooling:Central Air
- Heating:Forced Air, Natural Gas
Structure and exterior
- Roof:Asphalt
- Year built:1926
- Building area:2,900 sq. ft.
Utilities
- Water:Public
- Sewer:Public Sewer
Finances and disclosures
- Price:$698,800
- Price per sq. ft.:$240.97
- Tax amount:$3,768 (2023)
New listings near 5542 W Byron Street
- New
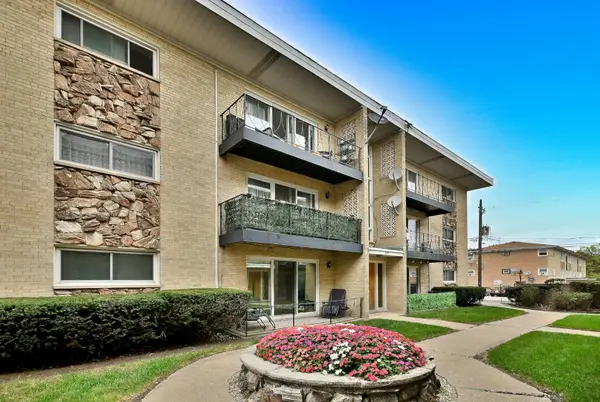 $215,000Active2 beds 1 baths1,015 sq. ft.
$215,000Active2 beds 1 baths1,015 sq. ft.6815 N Olmsted Avenue #203, Chicago, IL 60631
MLS# 12496245Listed by: RE/MAX PROPERTIES NORTHWEST - New
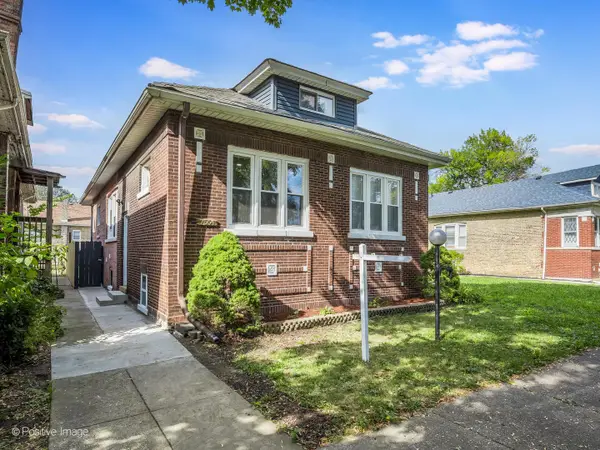 $345,000Active5 beds 3 baths3,268 sq. ft.
$345,000Active5 beds 3 baths3,268 sq. ft.7554 S Perry Avenue, Chicago, IL 60620
MLS# 12496576Listed by: NELLY CORP REALTY - Open Sat, 1:30 to 3:30pmNew
 $525,000Active4 beds 3 baths2,893 sq. ft.
$525,000Active4 beds 3 baths2,893 sq. ft.5807 N Bernard Street, Chicago, IL 60659
MLS# 12402437Listed by: BAIRD & WARNER - New
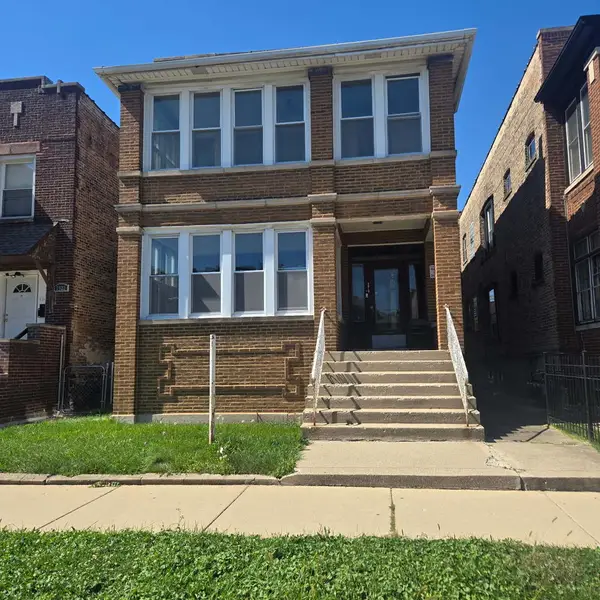 $180,000Active5 beds 2 baths
$180,000Active5 beds 2 baths7918 S Throop Avenue S, Chicago, IL 60620
MLS# 12465626Listed by: FULTON GRACE REALTY - New
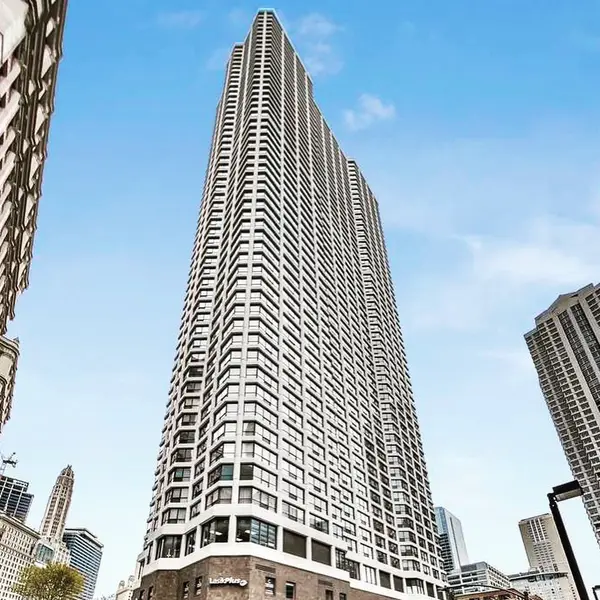 $39,000Active0 Acres
$39,000Active0 Acres405 N Wabash Avenue #B93, Chicago, IL 60611
MLS# 12492120Listed by: BAIRD & WARNER - New
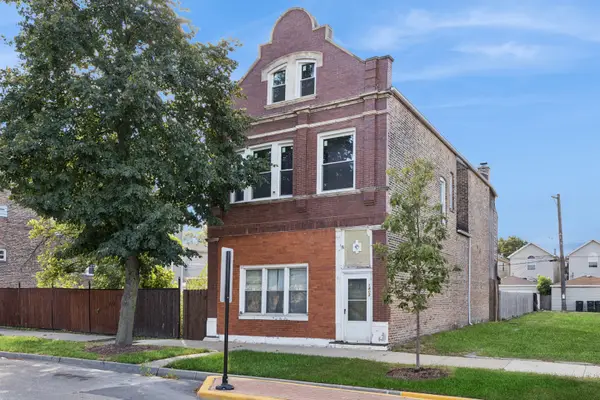 $99,000Active6 beds 2 baths
$99,000Active6 beds 2 baths1402 S Komensky Avenue, Chicago, IL 60623
MLS# 12494361Listed by: BAIRD & WARNER - Open Sat, 12 to 2pmNew
 $900,000Active2 beds 2 baths1,336 sq. ft.
$900,000Active2 beds 2 baths1,336 sq. ft.2700 N Wayne Avenue #3N, Chicago, IL 60614
MLS# 12495522Listed by: BAIRD & WARNER - New
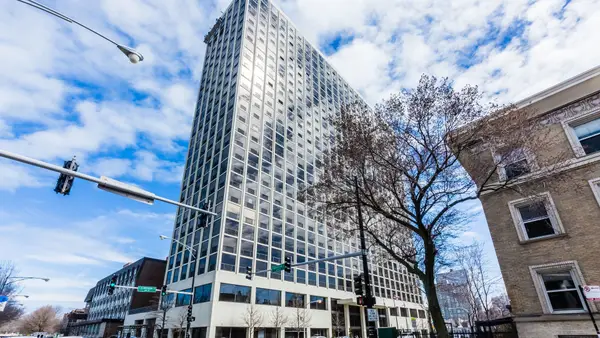 $209,900Active1 beds 1 baths800 sq. ft.
$209,900Active1 beds 1 baths800 sq. ft.4343 N Clarendon Avenue #2112, Chicago, IL 60613
MLS# 12495685Listed by: REMAX PREMIER - Open Sat, 2 to 3:30pmNew
 $349,999Active2 beds 1 baths1,090 sq. ft.
$349,999Active2 beds 1 baths1,090 sq. ft.1907 W Montrose Avenue #2, Chicago, IL 60613
MLS# 12496476Listed by: AMERICORP, LTD - Open Sat, 12 to 2pmNew
 $279,900Active1 beds 1 baths
$279,900Active1 beds 1 baths1601 S Michigan Avenue #306, Chicago, IL 60616
MLS# 12496494Listed by: BAIRD & WARNER
