56 W Huron Street #11, Chicago, IL 60654
Local realty services provided by:Results Realty ERA Powered
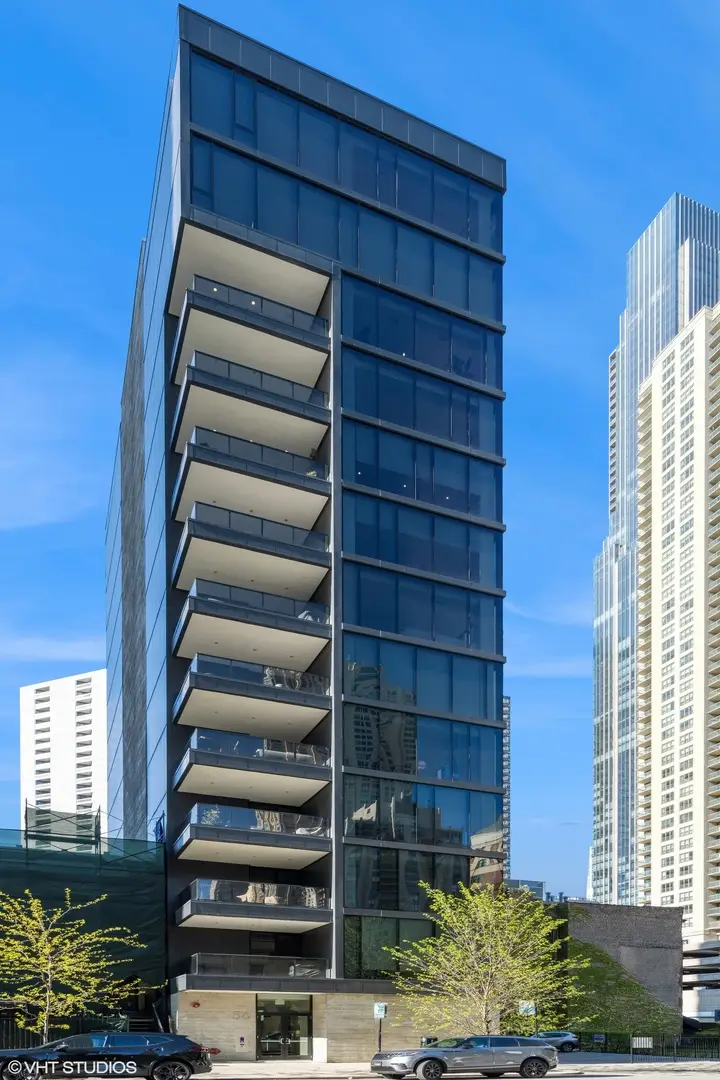

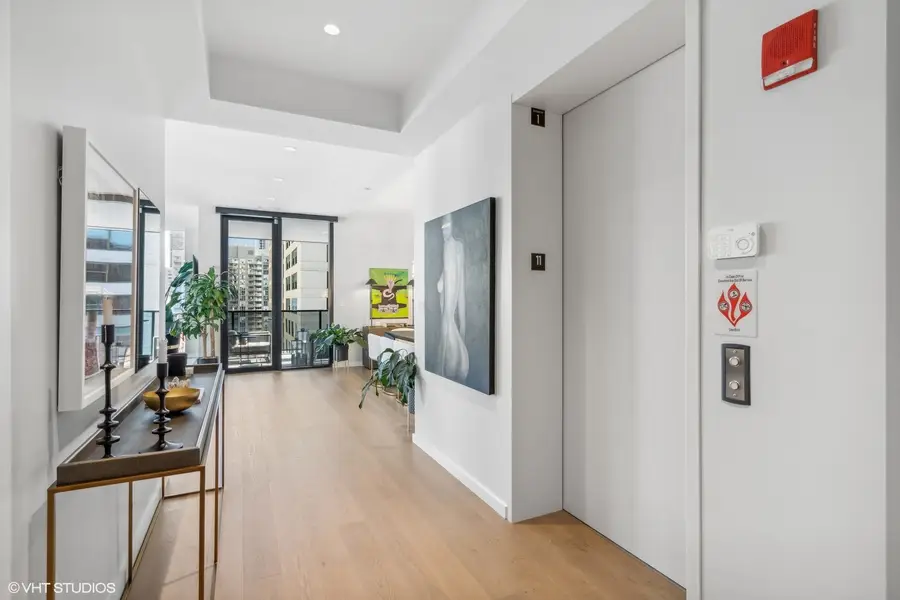
56 W Huron Street #11,Chicago, IL 60654
$1,850,000
- 3 Beds
- 4 Baths
- 2,423 sq. ft.
- Condominium
- Active
Listed by:rubina bokhari
Office:compass
MLS#:12309277
Source:MLSNI
Price summary
- Price:$1,850,000
- Price per sq. ft.:$763.52
- Monthly HOA dues:$1,639
About this home
Luxury designer NEWER CONSTRUCTION 2400sqft home in a PRIVATE BOUTIQUE BUILDING with UNOBSTRUCTED panoramic city views from every window of your full 11th floor home! This gorgeous sun-filled 3 bed + den / 3.5 bath condo features a private 15' x 10' balcony, private elevator access into unit, 10' ceilings, floor to ceiling windows, desirable open kitchen/living room/dining room layout, elegant powder room, beautiful European white oak hardwood flooring throughout, Lutron motorized shades in every room, professionally organized closets and a separate laundry room. Elevated Chef's kitchen boasts top of the line Gaggenau appliances, Ernestomeda cabinetry, quartz countertops, full height quartz backsplash, island, wine fridge and breakfast bar. Jaw dropping views from the enormous primary suite with expansive walk-in closet and lavish spa-like primary bathroom offering dual vanity, high-end Grohe and Toto fixtures, quartz countertops, Fiandre Italian porcelain, oversized walk-in shower, separate soaking tub and heated floors. 2 additional spacious bedrooms with ensuite bathrooms down the hall with the same unparalleled views. Versatile office/den/bar area tucked away behind the kitchen. Perfect combination of modern elegance, privacy and breathtaking views just steps from Whole Foods, Michigan Avenue, the lakefront and all the restaurants/nightlife/shopping that River North and the Gold Coast have to offer. Brand new 126,000 sqft Lifetime Fitness with resort-like pool deck, expansive gym, dedicated pilates/yoga studios and spa just one block away. The EL and public transportation is just right outside your doorstep. 1 parking spot in a private heated garage available for $50k.
Contact an agent
Home facts
- Year built:2019
- Listing Id #:12309277
- Added:288 day(s) ago
- Updated:July 20, 2025 at 10:43 AM
Rooms and interior
- Bedrooms:3
- Total bathrooms:4
- Full bathrooms:3
- Half bathrooms:1
- Living area:2,423 sq. ft.
Heating and cooling
- Cooling:Central Air
- Heating:Forced Air, Individual Room Controls, Natural Gas
Structure and exterior
- Year built:2019
- Building area:2,423 sq. ft.
Utilities
- Water:Lake Michigan, Public
- Sewer:Public Sewer
Finances and disclosures
- Price:$1,850,000
- Price per sq. ft.:$763.52
- Tax amount:$34,227 (2023)
New listings near 56 W Huron Street #11
- New
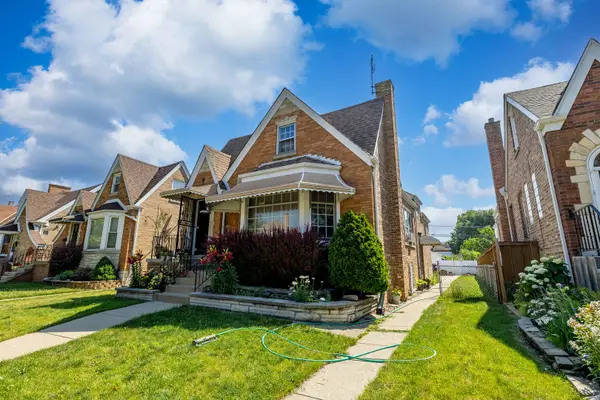 $360,000Active2 beds 2 baths1,264 sq. ft.
$360,000Active2 beds 2 baths1,264 sq. ft.3121 N Normandy Avenue, Chicago, IL 60634
MLS# 12434211Listed by: REALTY OF AMERICA, LLC - Open Sat, 11am to 1pmNew
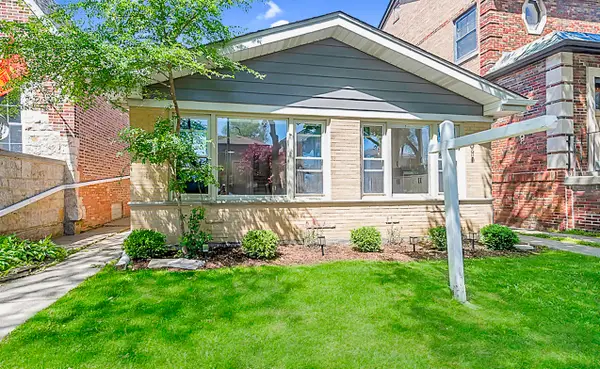 $525,000Active3 beds 2 baths1,800 sq. ft.
$525,000Active3 beds 2 baths1,800 sq. ft.5848 N Drake Avenue, Chicago, IL 60659
MLS# 12435187Listed by: HOMESMART CONNECT LLC - New
 $375,000Active4 beds 2 baths1,364 sq. ft.
$375,000Active4 beds 2 baths1,364 sq. ft.7558 S Damen Avenue, Chicago, IL 60620
MLS# 12435194Listed by: RE/MAX MI CASA - Open Sat, 12am to 2pmNew
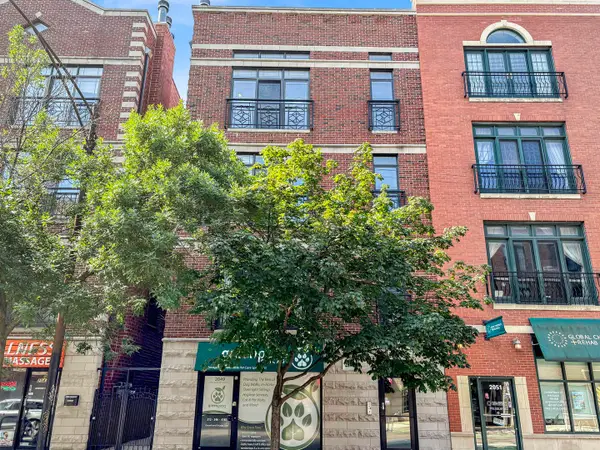 $650,000Active3 beds 2 baths1,800 sq. ft.
$650,000Active3 beds 2 baths1,800 sq. ft.2049 W Belmont Avenue #4, Chicago, IL 60618
MLS# 12413350Listed by: FULTON GRACE REALTY - New
 $244,900Active5 beds 3 baths1,749 sq. ft.
$244,900Active5 beds 3 baths1,749 sq. ft.7652 1/2 S Coles Avenue, Chicago, IL 60649
MLS# 12434257Listed by: STANDARD PROPERTIES GROUP LLC - Open Fri, 4 to 6pmNew
 $575,000Active2 beds 2 baths1,700 sq. ft.
$575,000Active2 beds 2 baths1,700 sq. ft.520 W Roscoe Street #2W, Chicago, IL 60657
MLS# 12434870Listed by: CADENCE REALTY - Open Sat, 11am to 1pmNew
 $459,000Active2 beds 1 baths1,500 sq. ft.
$459,000Active2 beds 1 baths1,500 sq. ft.4107 N Greenview Avenue #2S, Chicago, IL 60613
MLS# 12434929Listed by: REAL BROKER LLC - New
 $229,000Active1 beds 1 baths1 sq. ft.
$229,000Active1 beds 1 baths1 sq. ft.3930 N Pine Grove Avenue #2313, Chicago, IL 60613
MLS# 12434984Listed by: MY TOWN REALTY GROUP INC - New
 $289,000Active2 beds 2 baths1,200 sq. ft.
$289,000Active2 beds 2 baths1,200 sq. ft.6400 W Belle Plaine Avenue #506, Chicago, IL 60634
MLS# 12435082Listed by: HOMESMART CONNECT LLC - Open Sun, 11am to 2pmNew
 $350,000Active1 beds 1 baths860 sq. ft.
$350,000Active1 beds 1 baths860 sq. ft.843 W Adams Street #502, Chicago, IL 60607
MLS# 12435095Listed by: @PROPERTIES CHRISTIES INTERNATIONAL REAL ESTATE

