5638 S Woodlawn Avenue, Chicago, IL 60637
Local realty services provided by:ERA Naper Realty
5638 S Woodlawn Avenue,Chicago, IL 60637
$3,100,000
- 6 Beds
- 9 Baths
- 8,000 sq. ft.
- Single family
- Pending
Listed by: susan o'connor
Office: berkshire hathaway homeservices chicago
MLS#:12446282
Source:MLSNI
Price summary
- Price:$3,100,000
- Price per sq. ft.:$387.5
About this home
5638 South Woodlawn Avenue represents a unique opportunity to own a piece of Chicago's architectural heritage. Designed in 1911 by celebrated architect Howard Van Doren Shaw for publishing executive Henry Hoyt Hilton and his wife Charlotte, this three-story Federal-style residence embodies timeless elegance and thoughtful design. Shaw, later honored with the American Institute of Architects' Gold Medal, was renowned for his refined use of symmetry, proportion, and classical detail-hallmarks clearly evident here. Meticulously restored and updated, the massive 8,000-square-foot home blends original grandeur with modern luxury. Historic details - majestic fireplaces, gleaming hardwood detailing, and an elegant main staircase-are complemented by a new chef's kitchen, renovated baths, a reimagined third-floor great room, as well as the practical including a spacious laundry. The lower level adds a workout room, media room, and abundant storage. With six bedrooms, five full ensuite baths, and three half baths, this residence offers both scale and versatility for modern living. Set in the heart of the University of Chicago community, this historic property is as livable as it is significant - a piece of architectural history, seamlessly blending Shaw's timeless vision with contemporary elegance in one of Chicago's most celebrated neighborhoods.
Contact an agent
Home facts
- Year built:1911
- Listing ID #:12446282
- Added:150 day(s) ago
- Updated:February 12, 2026 at 06:28 PM
Rooms and interior
- Bedrooms:6
- Total bathrooms:9
- Full bathrooms:6
- Half bathrooms:3
- Living area:8,000 sq. ft.
Heating and cooling
- Heating:Natural Gas
Structure and exterior
- Year built:1911
- Building area:8,000 sq. ft.
Schools
- High school:Kenwood Academy High School
- Middle school:Canter Middle School
- Elementary school:Ray Elementary School
Utilities
- Water:Lake Michigan
- Sewer:Public Sewer
Finances and disclosures
- Price:$3,100,000
- Price per sq. ft.:$387.5
New listings near 5638 S Woodlawn Avenue
- New
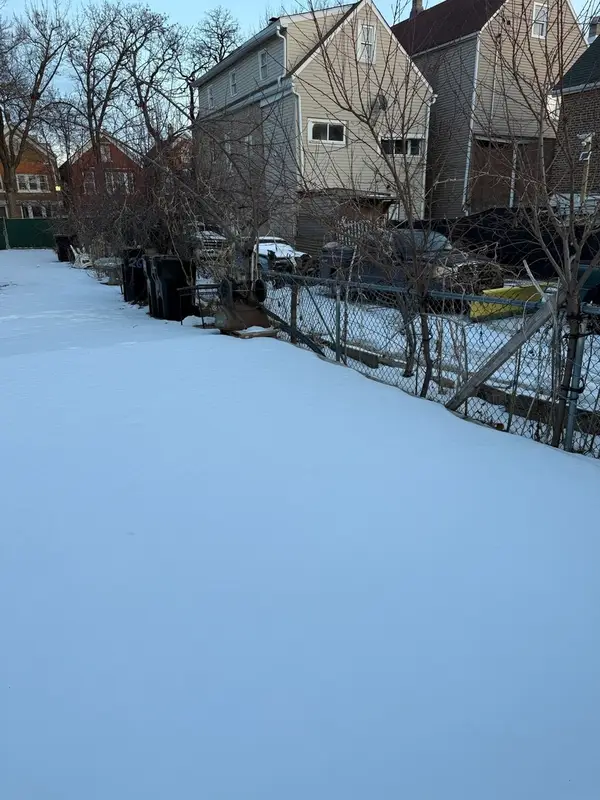 $100,000Active0.06 Acres
$100,000Active0.06 Acres2640 S Troy Street, Chicago, IL 60623
MLS# 12563354Listed by: KELLER WILLIAMS EXPERIENCE - New
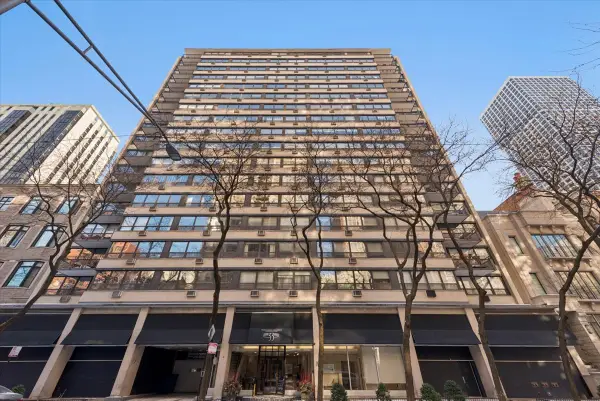 $235,000Active1 beds 1 baths
$235,000Active1 beds 1 baths33 E Cedar Street #16E, Chicago, IL 60611
MLS# 12556329Listed by: BERKSHIRE HATHAWAY HOMESERVICES CHICAGO - Open Fri, 4 to 6pmNew
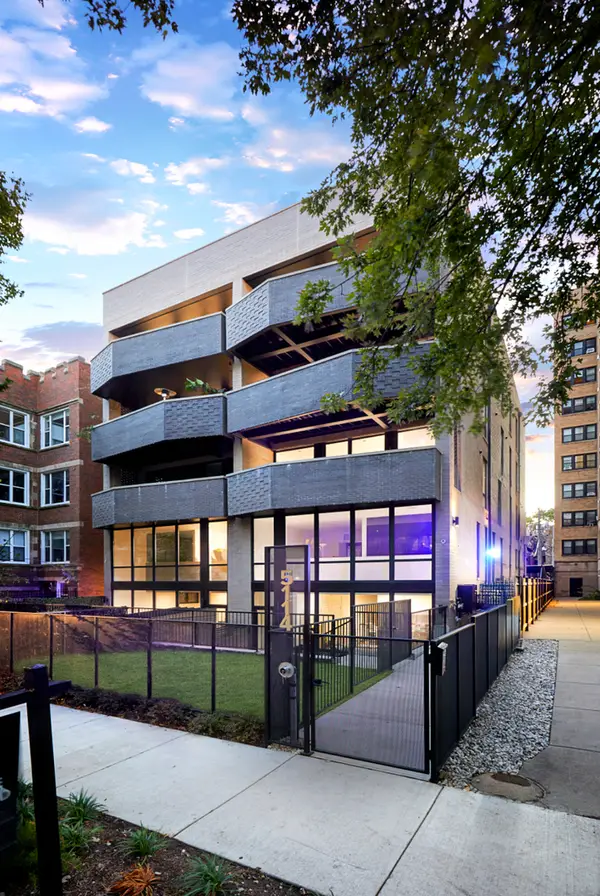 $875,000Active3 beds 3 baths1,881 sq. ft.
$875,000Active3 beds 3 baths1,881 sq. ft.5114 S Kenwood Avenue #4B, Chicago, IL 60615
MLS# 12560594Listed by: @PROPERTIES CHRISTIE'S INTERNATIONAL REAL ESTATE - Open Sat, 11am to 1pmNew
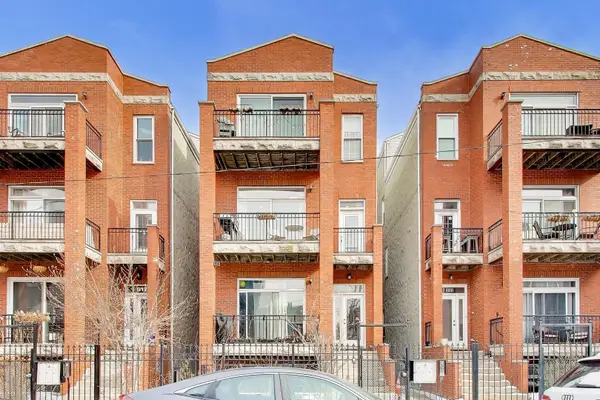 $469,900Active2 beds 2 baths1,200 sq. ft.
$469,900Active2 beds 2 baths1,200 sq. ft.813 N Bishop Street #2, Chicago, IL 60642
MLS# 12563305Listed by: @PROPERTIES CHRISTIE'S INTERNATIONAL REAL ESTATE - New
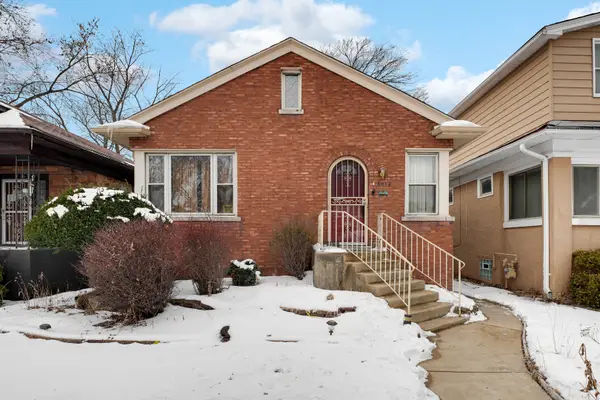 $149,900Active4 beds 2 baths1,900 sq. ft.
$149,900Active4 beds 2 baths1,900 sq. ft.8054 S Jeffery Boulevard, Chicago, IL 60617
MLS# 12564661Listed by: KELLER WILLIAMS PREFERRED RLTY - New
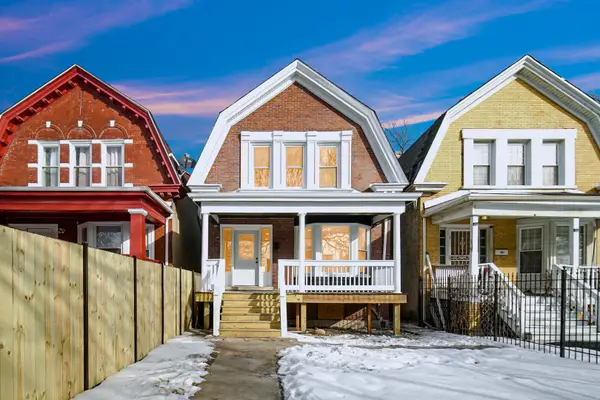 $400,000Active4 beds 4 baths2,500 sq. ft.
$400,000Active4 beds 4 baths2,500 sq. ft.4216 W West End Avenue, Chicago, IL 60624
MLS# 12564963Listed by: EXP REALTY - New
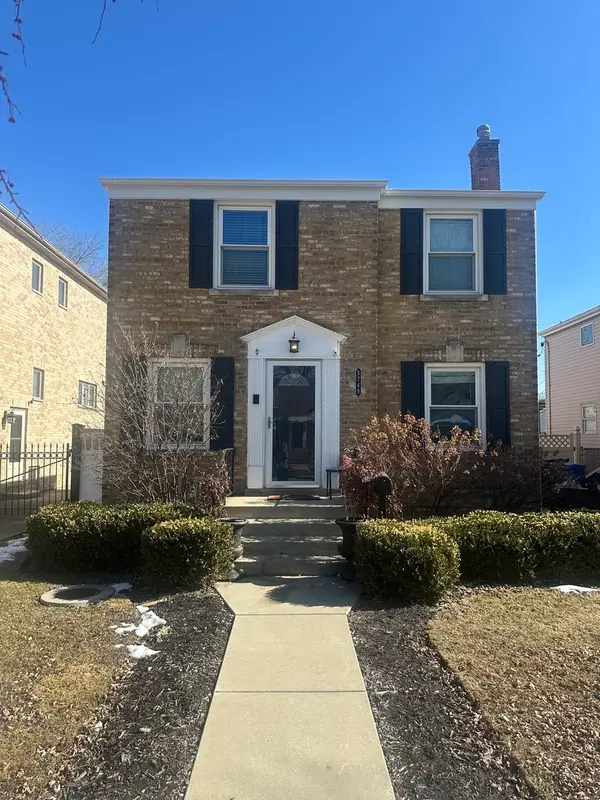 $415,000Active3 beds 2 baths1,250 sq. ft.
$415,000Active3 beds 2 baths1,250 sq. ft.5749 S Nordica Avenue, Chicago, IL 60638
MLS# 12565909Listed by: RE/MAX PLAZA - Open Sat, 12 to 1:30pmNew
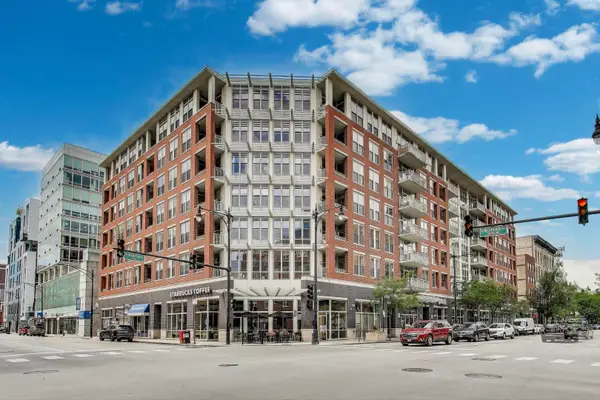 $1,099,900Active3 beds 3 baths2,400 sq. ft.
$1,099,900Active3 beds 3 baths2,400 sq. ft.1001 W Madison Street #710, Chicago, IL 60607
MLS# 12566242Listed by: @PROPERTIES CHRISTIE'S INTERNATIONAL REAL ESTATE - Open Sat, 11am to 1pmNew
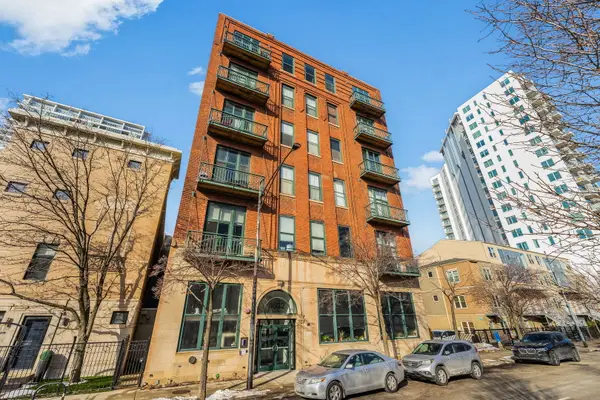 $414,000Active2 beds 2 baths1,200 sq. ft.
$414,000Active2 beds 2 baths1,200 sq. ft.1632 S Indiana Avenue #302, Chicago, IL 60616
MLS# 12566670Listed by: COLDWELL BANKER REALTY - New
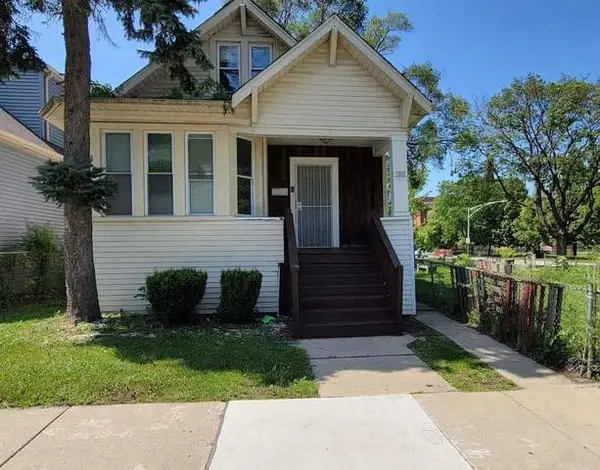 $95,000Active4 beds 1 baths2,000 sq. ft.
$95,000Active4 beds 1 baths2,000 sq. ft.Address Withheld By Seller, Chicago, IL 60628
MLS# 12566786Listed by: MANAGE CHICAGO, INC.

