5706 N Mozart Street, Chicago, IL 60659
Local realty services provided by:Results Realty ERA Powered
5706 N Mozart Street,Chicago, IL 60659
$820,000
- 4 Beds
- 3 Baths
- 3,640 sq. ft.
- Single family
- Active
Listed by:debra russcol
Office:re/max premier
MLS#:12462781
Source:MLSNI
Price summary
- Price:$820,000
- Price per sq. ft.:$225.27
About this home
This jumbo Georgian blends classic elegance with modern updates. Four spacious bedrooms upstairs, plus full baths on both upper and lower levels. Main floor includes a powder room and welcoming entryway with coat closet. Huge Living room features cove moldings, bay window, and tall accent windows. Dining room connects to the kitchen and a versatile office/study. Kitchen boasts abundant cabinetry with lower cabinet pull outs, and new Bosch/GE appliances. Spectra convection range with warming spot. The cozy eating area overlooks the extra wide back yard. Refinished maple floors add warmth throughout kitchen and office. First floor opens to a large covered deck with a gas line to the grill in the yard, ideal for entertaining. Upstairs includes 4 bedrooms, 3 king sized and a nursery/home office. The rear bedroom opens to a newly built oversized deck. Full bath with deep soaker tub, linen closet, and laundry chute. Walk-out basement offers family room, full bath, crafts room, separate finished storage area, and laundry/utility space. Direct backyard access adds flexibility and function. There is an oversized 2.5 car garage and a place to park another car. Recent updates: HVAC (2 yrs), roofs and water heater (1 yr). Jamison Elementary is just across the street. Walk to Mather High School. Northside College Prep school is close by as well.
Contact an agent
Home facts
- Year built:1952
- Listing ID #:12462781
- Added:1 day(s) ago
- Updated:September 05, 2025 at 03:38 PM
Rooms and interior
- Bedrooms:4
- Total bathrooms:3
- Full bathrooms:2
- Half bathrooms:1
- Living area:3,640 sq. ft.
Heating and cooling
- Cooling:Central Air
- Heating:Forced Air, Natural Gas
Structure and exterior
- Year built:1952
- Building area:3,640 sq. ft.
Schools
- High school:Mather High School
- Elementary school:Jamieson Elementary School
Utilities
- Water:Lake Michigan
- Sewer:Public Sewer
Finances and disclosures
- Price:$820,000
- Price per sq. ft.:$225.27
- Tax amount:$9,424 (2023)
New listings near 5706 N Mozart Street
 $238,280Pending3 beds 2 baths1,290 sq. ft.
$238,280Pending3 beds 2 baths1,290 sq. ft.7133 S Indiana Avenue, Chicago, IL 60619
MLS# 11882177Listed by: PARKVUE REALTY CORPORATION- New
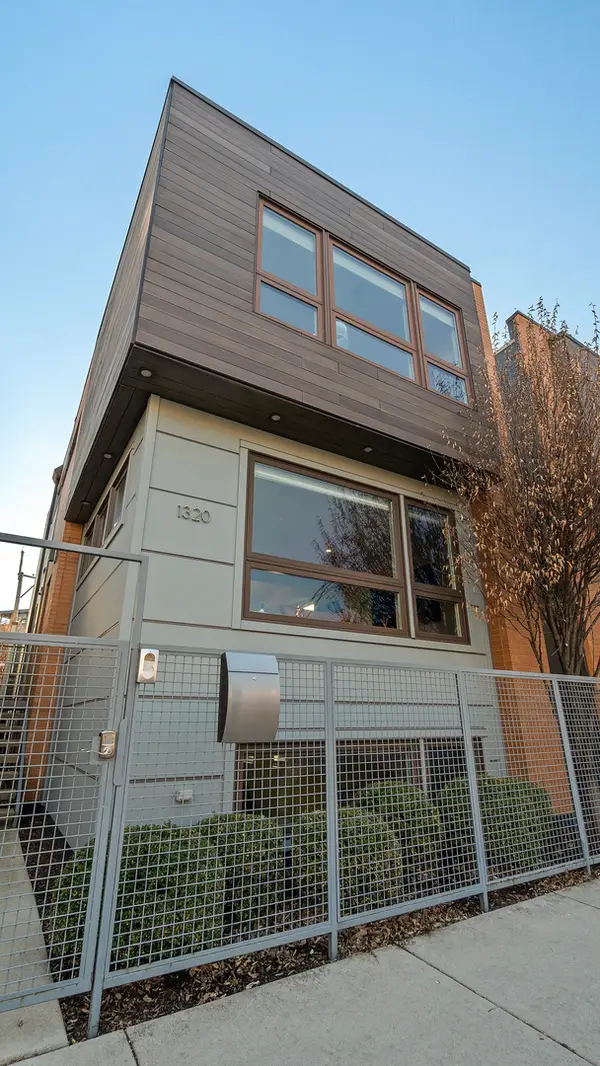 $1,299,995Active4 beds 4 baths
$1,299,995Active4 beds 4 baths1320 N Moorman Street, Chicago, IL 60622
MLS# 12440444Listed by: VESTA PREFERRED LLC - New
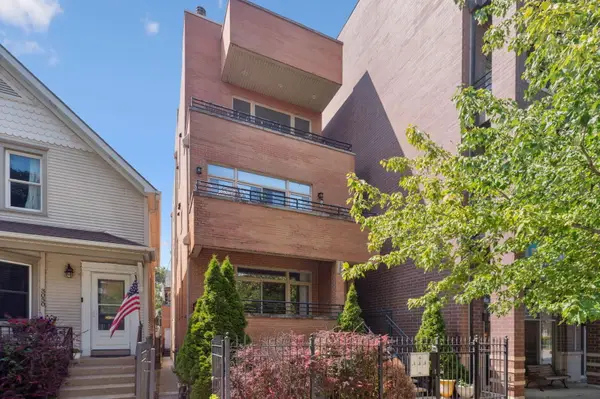 $665,000Active3 beds 3 baths2,000 sq. ft.
$665,000Active3 beds 3 baths2,000 sq. ft.3052 N Oakley Avenue #1, Chicago, IL 60618
MLS# 12447480Listed by: KALE REALTY - Open Sat, 11am to 3pmNew
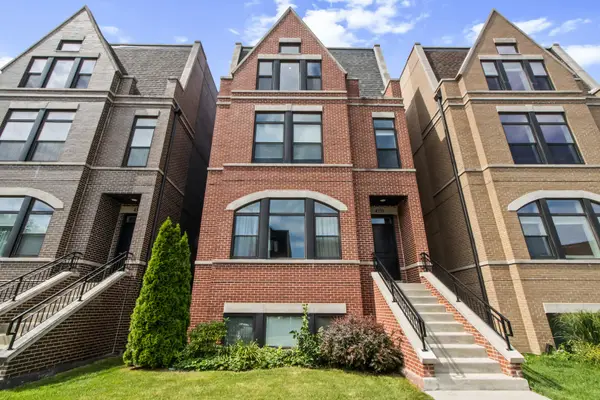 $550,000Active3 beds 2 baths1,800 sq. ft.
$550,000Active3 beds 2 baths1,800 sq. ft.4350 S Oakenwald Avenue #3, Chicago, IL 60653
MLS# 12458688Listed by: ENGEL & VOELKERS CHICAGO - New
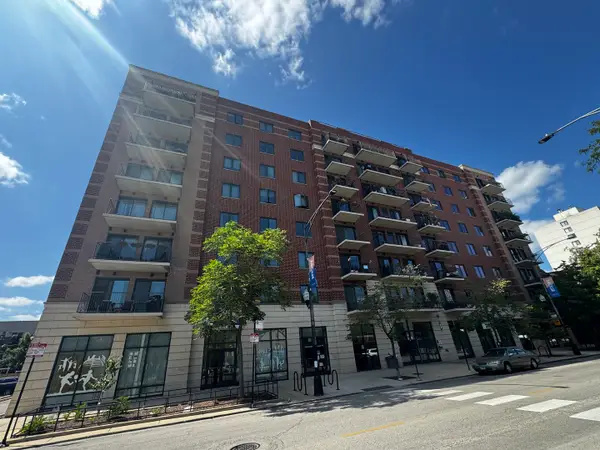 $525,000Active3 beds 2 baths1,684 sq. ft.
$525,000Active3 beds 2 baths1,684 sq. ft.4848 N Sheridan Road #710, Chicago, IL 60640
MLS# 12460268Listed by: HOMELAND REALTY, INC. - Open Sat, 11am to 1pmNew
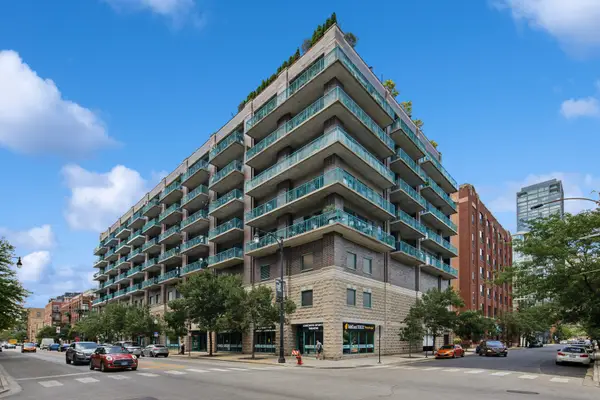 $775,000Active2 beds 2 baths
$775,000Active2 beds 2 baths910 W Madison Street #808, Chicago, IL 60607
MLS# 12463270Listed by: COMPASS - New
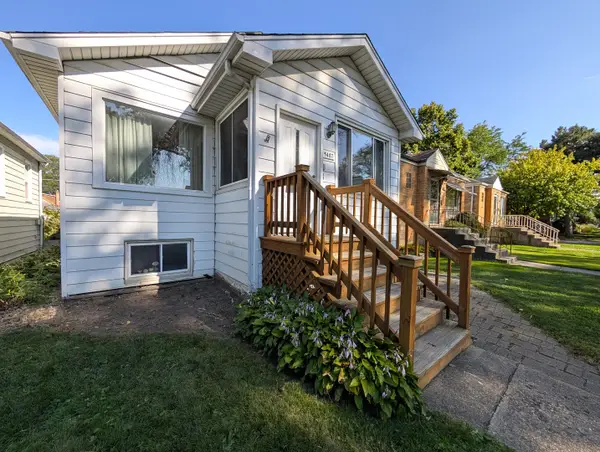 $300,000Active2 beds 2 baths672 sq. ft.
$300,000Active2 beds 2 baths672 sq. ft.5407 N Moody Avenue N, Chicago, IL 60630
MLS# 12464220Listed by: HABLOFT LLC - New
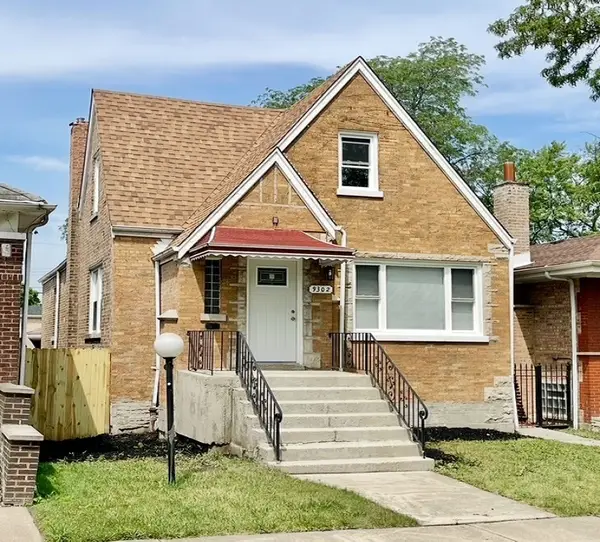 $317,500Active5 beds 3 baths2,750 sq. ft.
$317,500Active5 beds 3 baths2,750 sq. ft.9302 S Eberhart Avenue, Chicago, IL 60619
MLS# 12457234Listed by: CITYWIDE REALTY LLC - Open Sat, 11am to 2pmNew
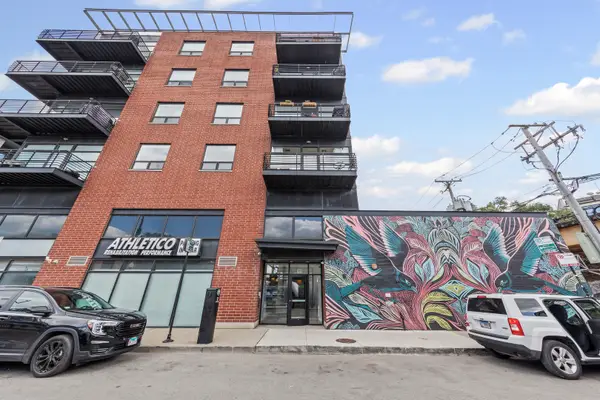 $475,000Active2 beds 2 baths1,100 sq. ft.
$475,000Active2 beds 2 baths1,100 sq. ft.2045 W Concord Place #301, Chicago, IL 60647
MLS# 12457705Listed by: BAIRD & WARNER - Open Sat, 12 to 2pmNew
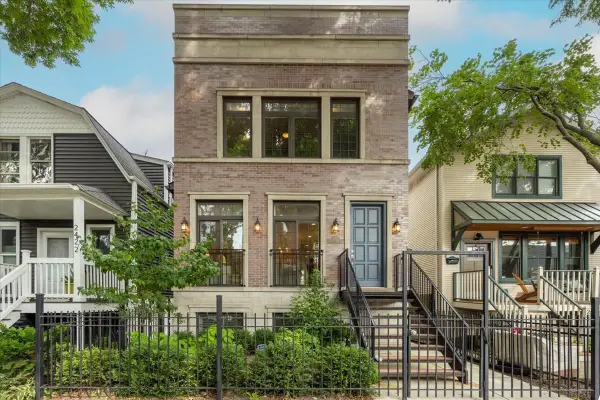 $1,350,000Active4 beds 4 baths3,600 sq. ft.
$1,350,000Active4 beds 4 baths3,600 sq. ft.2418 W Pensacola Avenue, Chicago, IL 60618
MLS# 12460369Listed by: COMPASS
