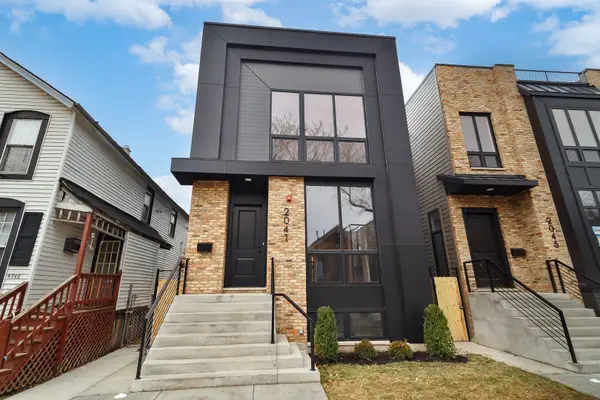5706 N New Hampshire Avenue, Chicago, IL 60631
Local realty services provided by:ERA Naper Realty
5706 N New Hampshire Avenue,Chicago, IL 60631
$799,000
- 6 Beds
- 4 Baths
- 3,389 sq. ft.
- Single family
- Active
Upcoming open houses
- Sat, Oct 0402:00 pm - 04:00 pm
Listed by:david eastham
Office:century 21 circle
MLS#:12451836
Source:MLSNI
Price summary
- Price:$799,000
- Price per sq. ft.:$235.76
About this home
Discover more space in the city at 5706 N New Hampshire in Old Norwood Park! This home blends classic charm with modern comfort. Step inside and you'll find a generous layout designed for flexibility-whether you need extra bedrooms, a home office, a gym, or a playroom, this home adapts to your lifestyle. The living room hides a treasure-original hardwood floors just waiting to be revealed under the carpet, ready to bring back timeless character. The family room features a cozy wood-burning fireplace with a gas starter, while the kitchen boasts Amish-made custom cabinets that balance craftsmanship and function. Upstairs, retreat to the primary suite with its own gas fireplace and a spa-like steam shower. Zoned HVAC keeps every corner of the home comfortable year-round. Outside, enjoy a large raised deck, perfect for entertaining, and unbeatable parking with a spacious driveway, 1-car attached garage, and additional 3-car detached garage. Set on an extra-deep 49.6 x 200 lot in historic Old Norwood Park, this home offers tree-lined streets, community charm, and easy access to Metra, expressways, dining, and shopping-all while keeping you rooted in the city you love.
Contact an agent
Home facts
- Year built:1923
- Listing ID #:12451836
- Added:123 day(s) ago
- Updated:September 29, 2025 at 01:28 PM
Rooms and interior
- Bedrooms:6
- Total bathrooms:4
- Full bathrooms:3
- Half bathrooms:1
- Living area:3,389 sq. ft.
Heating and cooling
- Cooling:Central Air
- Heating:Forced Air, Natural Gas, Sep Heating Systems - 2+
Structure and exterior
- Roof:Asphalt, Rubber
- Year built:1923
- Building area:3,389 sq. ft.
- Lot area:0.21 Acres
Schools
- High school:William Howard Taft High School
- Middle school:Norwood Park Elementary School
- Elementary school:Norwood Park Elementary School
Utilities
- Water:Lake Michigan, Public
- Sewer:Overhead Sewers, Public Sewer
Finances and disclosures
- Price:$799,000
- Price per sq. ft.:$235.76
- Tax amount:$10,538 (2023)
New listings near 5706 N New Hampshire Avenue
 $1,559,000Pending4 beds 4 baths3,382 sq. ft.
$1,559,000Pending4 beds 4 baths3,382 sq. ft.2059 W Race Avenue, Chicago, IL 60612
MLS# 12472991Listed by: JAMESON SOTHEBY'S INTL REALTY $425,000Pending3 beds 2 baths
$425,000Pending3 beds 2 baths727 W Aldine Avenue #1, Chicago, IL 60657
MLS# 12481432Listed by: @PROPERTIES CHRISTIE'S INTERNATIONAL REAL ESTATE- New
 $395,000Active2 beds 2 baths1,646 sq. ft.
$395,000Active2 beds 2 baths1,646 sq. ft.6007 N Sheridan Road #11K, Chicago, IL 60660
MLS# 12481388Listed by: GC REALTY AND DEVELOPMENT - New
 $360,000Active1 beds 1 baths965 sq. ft.
$360,000Active1 beds 1 baths965 sq. ft.512 N Mcclurg Court #5505, Chicago, IL 60611
MLS# 12481693Listed by: VESTA PREFERRED LLC - New
 $329,900Active4 beds 2 baths
$329,900Active4 beds 2 baths13015 S Muskegon Avenue, Chicago, IL 60633
MLS# 12482809Listed by: A.R.E. PARTNERS INC. - New
 $899,999Active5 beds 4 baths
$899,999Active5 beds 4 baths4207 N Avers Avenue, Chicago, IL 60618
MLS# 12482976Listed by: WEICHERT,REALTORS-FIRSTCHICAGO - New
 $149,900Active2 beds 1 baths1,000 sq. ft.
$149,900Active2 beds 1 baths1,000 sq. ft.13331 S Houston Avenue, Chicago, IL 60633
MLS# 12482980Listed by: BLOOM/SANCHEZ REALTY, INC. - New
 $1,124,500Active3 beds 3 baths4,800 sq. ft.
$1,124,500Active3 beds 3 baths4,800 sq. ft.711 N Milwaukee Avenue #2, Chicago, IL 60642
MLS# 12483028Listed by: COMPASS - New
 $215,000Active1 beds 1 baths887 sq. ft.
$215,000Active1 beds 1 baths887 sq. ft.900 N Lake Shore Drive #708, Chicago, IL 60611
MLS# 12483042Listed by: BAIRD & WARNER - New
 $1,525,000Active8 beds 6 baths
$1,525,000Active8 beds 6 baths902 W Newport Avenue, Chicago, IL 60657
MLS# 12461474Listed by: PRIME CAPITAL REAL ESTATE
