5721 W Leland Avenue, Chicago, IL 60630
Local realty services provided by:Results Realty ERA Powered
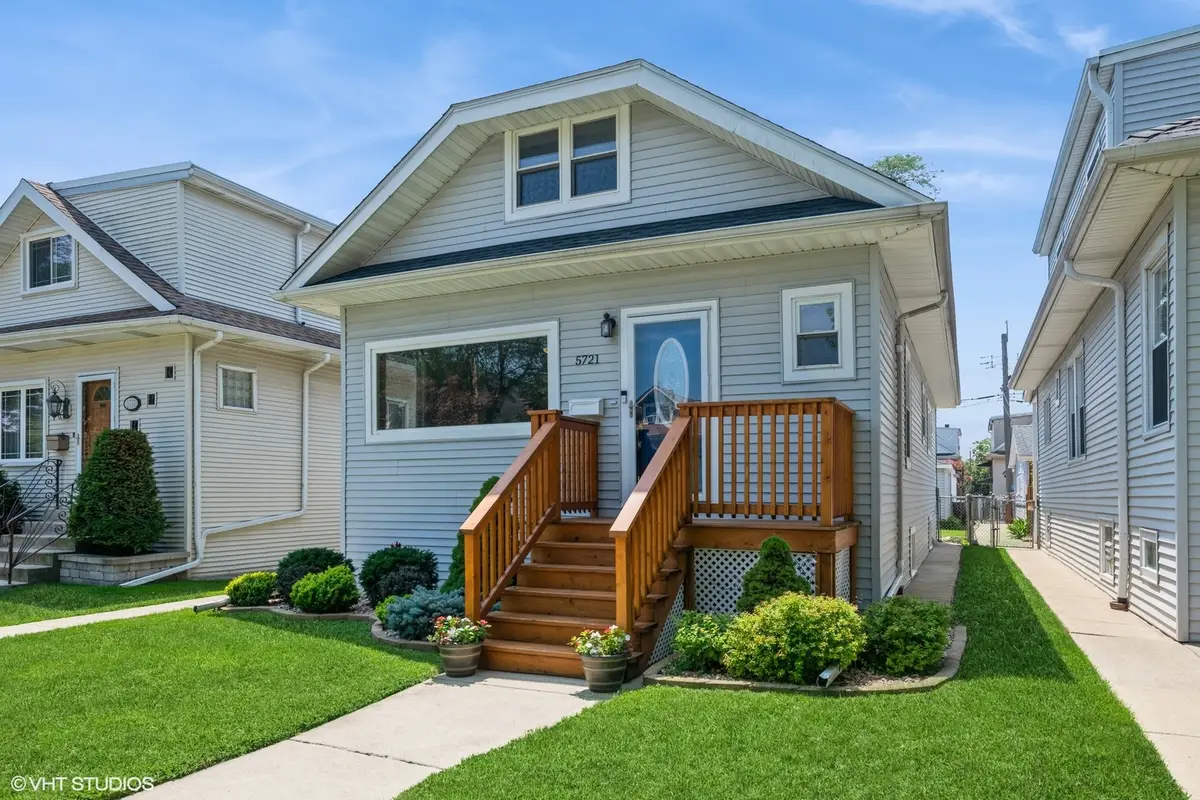
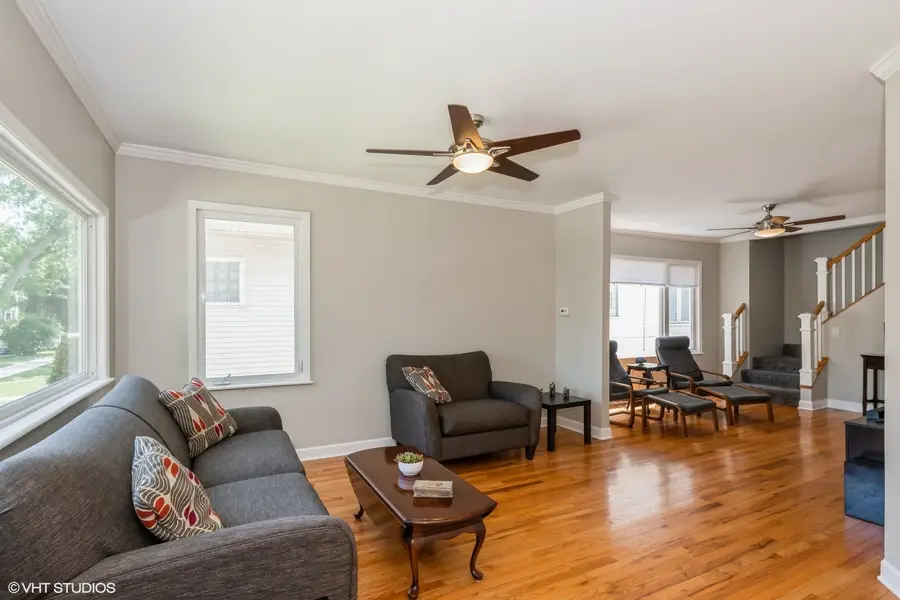
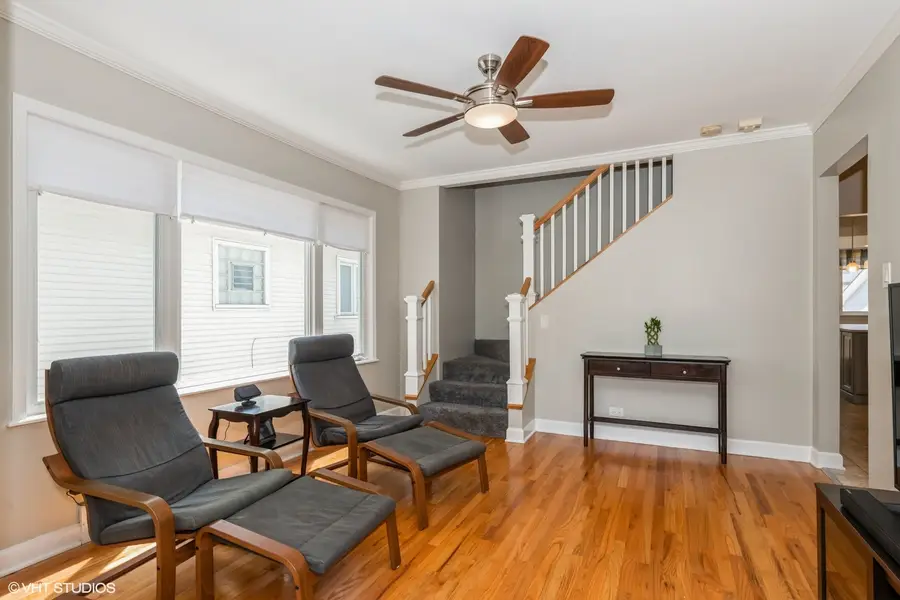
5721 W Leland Avenue,Chicago, IL 60630
$450,000
- 3 Beds
- 1 Baths
- 1,650 sq. ft.
- Single family
- Pending
Listed by:nancy fanning-basso
Office:coldwell banker realty
MLS#:12416546
Source:MLSNI
Price summary
- Price:$450,000
- Price per sq. ft.:$272.73
About this home
Beautiful remodeled home in Jefferson Park in 2017. Walking distance to Purssing school, Jefferson Park Blue line and Jeff park with swimming pool. 3 Bedroom plus a bonus room upstairs. Many updates including an Custom Kitchen W/ Quartz counter tops, island w/ lots of storage, gray waypoint cabinets, custom tiled back splash, decorative range hood, all stainless appliances stove 2025, dishwasher 2024, microwave 2024 & refrigerator 2019. Custom-built booth in the kitchen is great for gatherings. Nicely updated full bath including custom mosaic glass tile design in the shower. 1st floor master bedroom with large custom built walk-in closet. Gorgeous refinished hardwood floors in living rm/formal dining rm and 1st flr bedrooms. Huge semi finished basement that has tons of storage. Newer front porch, large back deck with roof perfect for entertaining. Exterior foundation is sealed for added protection from the elements. Hurry this won't last. OFFERS WILL BE PRESENTED ON JULY 27th, 2025 at 5pm.
Contact an agent
Home facts
- Year built:1921
- Listing Id #:12416546
- Added:23 day(s) ago
- Updated:August 13, 2025 at 07:45 AM
Rooms and interior
- Bedrooms:3
- Total bathrooms:1
- Full bathrooms:1
- Living area:1,650 sq. ft.
Heating and cooling
- Cooling:Central Air
- Heating:Forced Air, Natural Gas
Structure and exterior
- Roof:Asphalt
- Year built:1921
- Building area:1,650 sq. ft.
- Lot area:0.09 Acres
Schools
- High school:Taft High School
- Middle school:Prussing Elementary School
- Elementary school:Prussing Elementary School
Utilities
- Water:Lake Michigan
- Sewer:Public Sewer
Finances and disclosures
- Price:$450,000
- Price per sq. ft.:$272.73
- Tax amount:$6,056 (2023)
New listings near 5721 W Leland Avenue
- New
 $79,900Active2 beds 2 baths1,100 sq. ft.
$79,900Active2 beds 2 baths1,100 sq. ft.8222 S Honore Street, Chicago, IL 60620
MLS# 12441647Listed by: CUCCI REALTY - New
 $164,900Active3 beds 3 baths1,200 sq. ft.
$164,900Active3 beds 3 baths1,200 sq. ft.508 E 87th Street, Chicago, IL 60619
MLS# 12442668Listed by: EXP REALTY - New
 $1,100,000Active8 beds 4 baths
$1,100,000Active8 beds 4 baths2423 W Moffat Street, Chicago, IL 60647
MLS# 12442976Listed by: COLDWELL BANKER REALTY - New
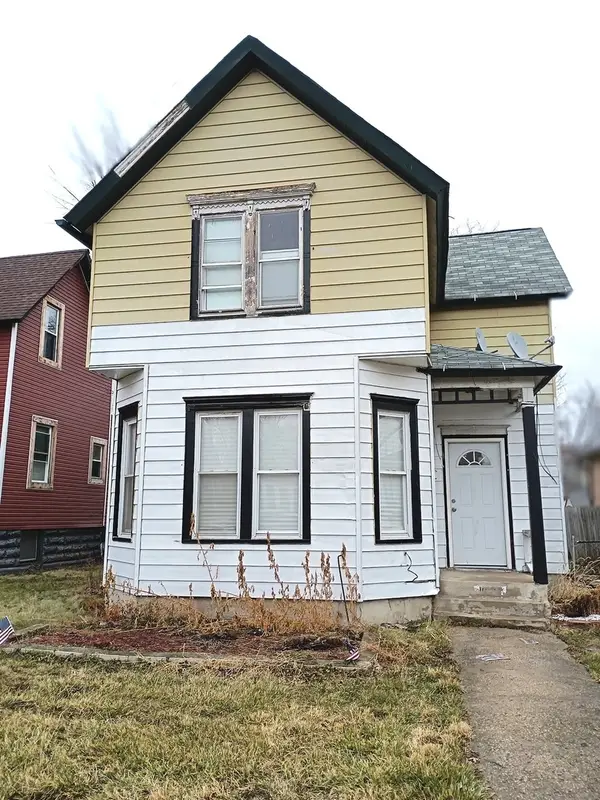 $80,000Active3 beds 2 baths1,100 sq. ft.
$80,000Active3 beds 2 baths1,100 sq. ft.10217 S Lowe Avenue, Chicago, IL 60628
MLS# 12448343Listed by: RAE LYNN REALTY LLC - New
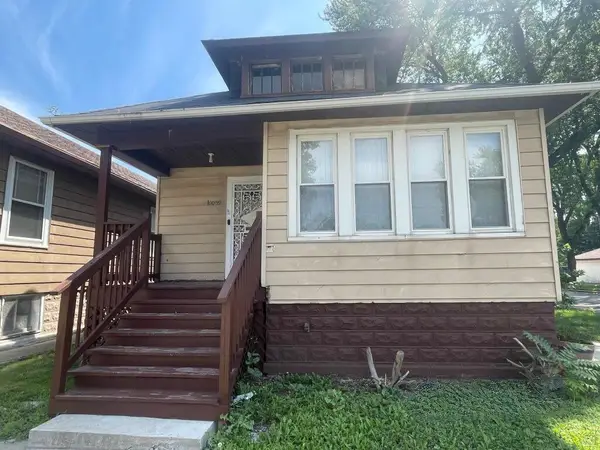 $98,000Active3 beds 1 baths1,196 sq. ft.
$98,000Active3 beds 1 baths1,196 sq. ft.10059 S Lafayette Avenue, Chicago, IL 60628
MLS# 12448400Listed by: TRADEMARKS & ASSOCIATES  $425,000Pending3 beds 2 baths1,200 sq. ft.
$425,000Pending3 beds 2 baths1,200 sq. ft.1247 N Rockwell Street #3, Chicago, IL 60622
MLS# 12399501Listed by: REALTY EXECUTIVES ELITE- New
 $499,900Active3 beds 2 baths2,200 sq. ft.
$499,900Active3 beds 2 baths2,200 sq. ft.3759 N Pioneer Avenue, Chicago, IL 60634
MLS# 12448363Listed by: CHICAGOLAND BROKERS, INC. - New
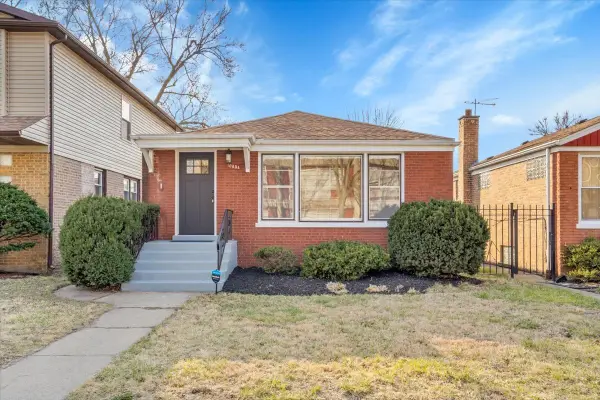 $250,000Active3 beds 3 baths1,185 sq. ft.
$250,000Active3 beds 3 baths1,185 sq. ft.10854 S Union Avenue, Chicago, IL 60628
MLS# 12448389Listed by: CIRCLE ONE REALTY - New
 $465,000Active7 beds 3 baths
$465,000Active7 beds 3 baths4336 W Adams Street, Chicago, IL 60624
MLS# 12448391Listed by: CIRCLE ONE REALTY - New
 $371,000Active3 beds 2 baths1,140 sq. ft.
$371,000Active3 beds 2 baths1,140 sq. ft.7636 W Summerdale Avenue, Chicago, IL 60656
MLS# 12448110Listed by: REAL ESTATE SOLUTIONS INVESTMENT GROUP, INC.
