5736 N Kerbs Avenue, Chicago, IL 60646
Local realty services provided by:Results Realty ERA Powered
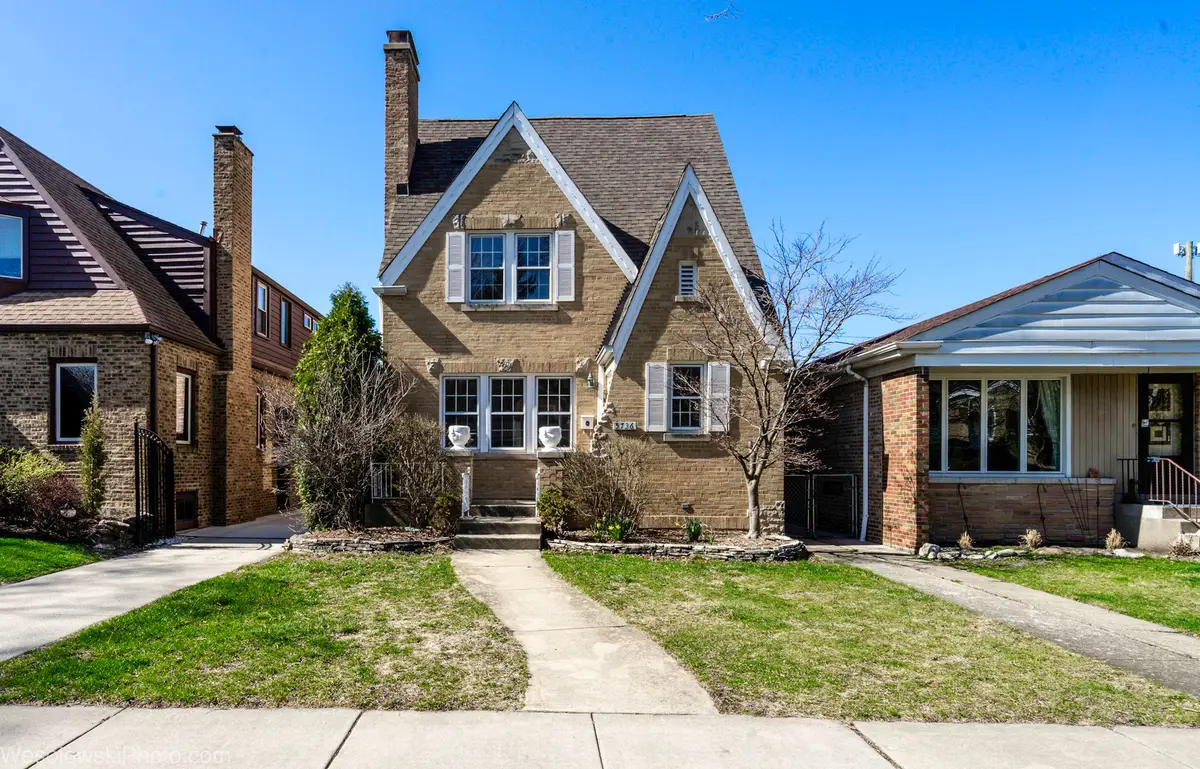


5736 N Kerbs Avenue,Chicago, IL 60646
$685,000
- 4 Beds
- 3 Baths
- 2,452 sq. ft.
- Single family
- Pending
Listed by:jeffrey kropp
Office:hba realty
MLS#:12333638
Source:MLSNI
Price summary
- Price:$685,000
- Price per sq. ft.:$279.36
About this home
Classic and timeless Tudor style home in Sauganash. This 4 bedroom, 2 and 1/2 bath beauty soars to the sky with a rare third story addition (2004). Hardwood floors throughout. Enjoy your coffee in front of the living room fireplace as morning sun pours through the large east facing windows. Open floor plan to dining room, deck, half bath, and updated kitchen with stainless steel appliance, granite counters, two sinks, and lots of oversized cabinets. Bar seating offers a casual approach to entertaining. 2nd level has 3 nice sized bedrooms, full bath, and lots of closet space including a walk-in. Then head up to your huge master suite with abundant sunlight shining through skylights. Don't need a 4th bedroom? Its large enough to be used as a family room. A smaller attached room faces west offering a sunset and options: office, nursery, or huge walk-in closet (though plenty of closets already exist). Dual zoned HVAC so the 3rd level stays comfy. Relax with a book in nook at top of stairs. Full dry basement (partially finished) offers more family space, another fireplace, and washer/dryer. Award winning schools are close walk. Close to Metra train,major expressways, shopping and restaurants.
Contact an agent
Home facts
- Year built:1943
- Listing Id #:12333638
- Added:112 day(s) ago
- Updated:July 20, 2025 at 07:48 AM
Rooms and interior
- Bedrooms:4
- Total bathrooms:3
- Full bathrooms:2
- Half bathrooms:1
- Living area:2,452 sq. ft.
Heating and cooling
- Cooling:Central Air, Zoned
- Heating:Forced Air, Natural Gas
Structure and exterior
- Year built:1943
- Building area:2,452 sq. ft.
Schools
- Elementary school:Sauganash Elementary School
Utilities
- Water:Public
- Sewer:Public Sewer
Finances and disclosures
- Price:$685,000
- Price per sq. ft.:$279.36
- Tax amount:$11,560 (2023)
New listings near 5736 N Kerbs Avenue
- Open Sat, 12am to 2pmNew
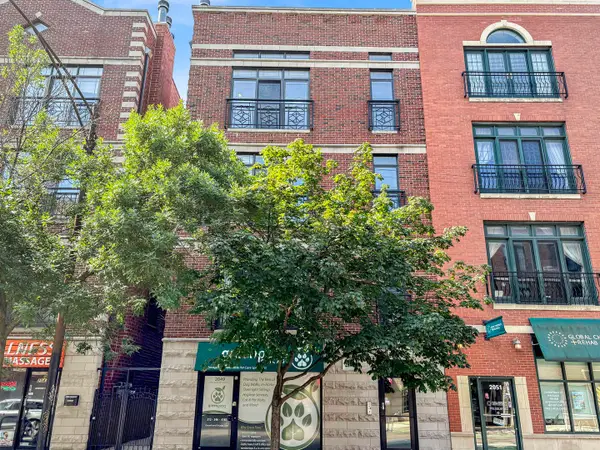 $650,000Active3 beds 2 baths1,800 sq. ft.
$650,000Active3 beds 2 baths1,800 sq. ft.2049 W Belmont Avenue #4, Chicago, IL 60618
MLS# 12413350Listed by: FULTON GRACE REALTY - New
 $244,900Active5 beds 3 baths1,749 sq. ft.
$244,900Active5 beds 3 baths1,749 sq. ft.7652 1/2 S Coles Avenue, Chicago, IL 60649
MLS# 12434257Listed by: STANDARD PROPERTIES GROUP LLC - New
 $575,000Active2 beds 2 baths1,700 sq. ft.
$575,000Active2 beds 2 baths1,700 sq. ft.520 W Roscoe Street #2W, Chicago, IL 60657
MLS# 12434870Listed by: CADENCE REALTY - New
 $459,000Active2 beds 1 baths1,500 sq. ft.
$459,000Active2 beds 1 baths1,500 sq. ft.4107 N Greenview Avenue #2S, Chicago, IL 60613
MLS# 12434929Listed by: REAL BROKER LLC - New
 $229,000Active1 beds 1 baths1 sq. ft.
$229,000Active1 beds 1 baths1 sq. ft.3930 N Pine Grove Avenue #2313, Chicago, IL 60613
MLS# 12434984Listed by: MY TOWN REALTY GROUP INC - New
 $289,000Active2 beds 2 baths1,200 sq. ft.
$289,000Active2 beds 2 baths1,200 sq. ft.6400 W Belle Plaine Avenue #506, Chicago, IL 60634
MLS# 12435082Listed by: HOMESMART CONNECT LLC - New
 $350,000Active1 beds 1 baths860 sq. ft.
$350,000Active1 beds 1 baths860 sq. ft.843 W Adams Street #502, Chicago, IL 60607
MLS# 12435095Listed by: @PROPERTIES CHRISTIES INTERNATIONAL REAL ESTATE - New
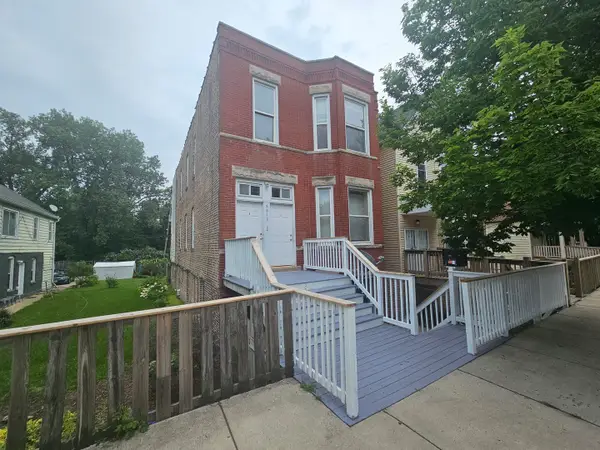 $269,900Active12 beds 3 baths
$269,900Active12 beds 3 baths8813 S Buffalo Avenue, Chicago, IL 60617
MLS# 12435154Listed by: HOMESMART REALTY GROUP - Open Sun, 11am to 1pmNew
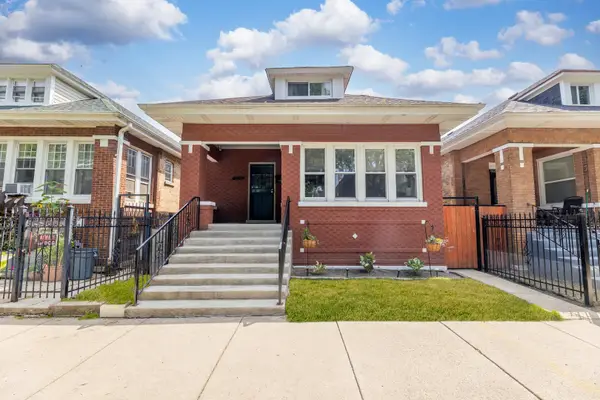 $370,000Active6 beds 2 baths1,775 sq. ft.
$370,000Active6 beds 2 baths1,775 sq. ft.6221 S Talman Avenue, Chicago, IL 60629
MLS# 12434567Listed by: AVENUE PROPERTIES CHICAGO - New
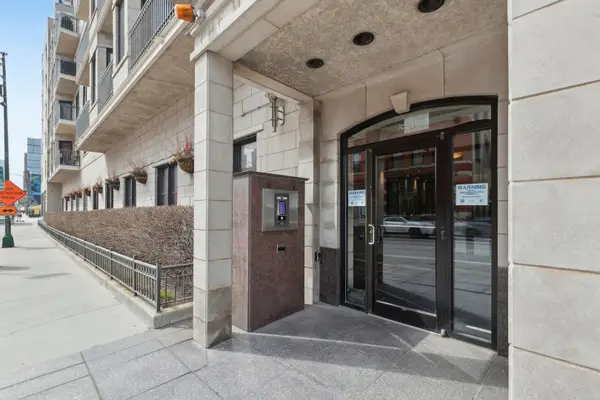 $459,000Active2 beds 2 baths1,100 sq. ft.
$459,000Active2 beds 2 baths1,100 sq. ft.520 N Halsted Street #311, Chicago, IL 60642
MLS# 12435078Listed by: MORPHEASY REALTY

