5740 N Sheridan Road #18D, Chicago, IL 60660
Local realty services provided by:Results Realty ERA Powered
5740 N Sheridan Road #18D,Chicago, IL 60660
$210,000
- 3 Beds
- 2 Baths
- 1,600 sq. ft.
- Condominium
- Active
Listed by: sheila doyle
Office: baird & warner
MLS#:12308905
Source:MLSNI
Price summary
- Price:$210,000
- Price per sq. ft.:$131.25
- Monthly HOA dues:$1,803
About this home
Welcome to your serene retreat in the heart of Sheridan Shores! This stunning 18th-floor condo offers a perfect blend of comfort and potential, making it an ideal canvas for your vision. This home features three spacious bedrooms and two well-appointed bathrooms, ensuring ample space for relaxation and convenience. Step into the light-filled living area adorned with beautiful wood laminate floors, where you can enjoy semi-unobstructed views of the beach, creating a picturesque backdrop for everyday living. The dining room off the kitchen has skylights and a beautiful view looking north down Sheridan Road. The primary suite boasts a luxurious bathoom. Another bedroom offers a walk in closet that has been customized for your storage needs. The building offers a host of amenities, including a convenient elevator, night time door person for added security, and on-site coin laundry, while residents can indulge in the landscaped common grounds for leisurely strolls or gatherings. With an exterior parking space included and storage , this condo caters to every aspect of modern living. Although the home requires some TLC and is being sold as-is, this is a unique opportunity to personalize your space.
Contact an agent
Home facts
- Year built:1961
- Listing ID #:12308905
- Added:240 day(s) ago
- Updated:November 15, 2025 at 12:06 PM
Rooms and interior
- Bedrooms:3
- Total bathrooms:2
- Full bathrooms:2
- Living area:1,600 sq. ft.
Heating and cooling
- Heating:Baseboard, Steam
Structure and exterior
- Year built:1961
- Building area:1,600 sq. ft.
Schools
- High school:Senn High School
- Middle school:Swift Elementary School Specialt
- Elementary school:Swift Elementary School Specialt
Utilities
- Water:Public
- Sewer:Public Sewer
Finances and disclosures
- Price:$210,000
- Price per sq. ft.:$131.25
- Tax amount:$4,890 (2023)
New listings near 5740 N Sheridan Road #18D
- New
 $1,049,000Active9 beds 6 baths
$1,049,000Active9 beds 6 baths5637 S Prairie Avenue, Chicago, IL 60637
MLS# 12518439Listed by: FULTON GRACE REALTY - New
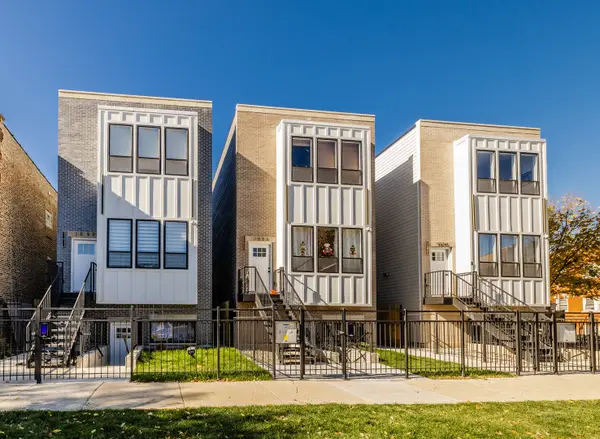 $949,000Active9 beds 6 baths
$949,000Active9 beds 6 baths1058 N Central Park Avenue, Chicago, IL 60651
MLS# 12518437Listed by: FULTON GRACE REALTY - New
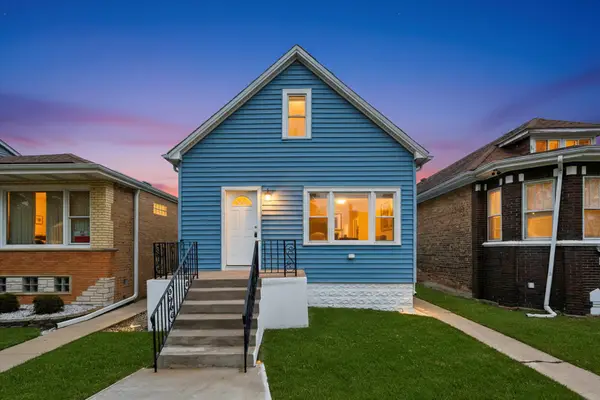 $444,900Active6 beds 4 baths
$444,900Active6 beds 4 baths6327 S Kenneth Avenue, Chicago, IL 60629
MLS# 12518412Listed by: SU FAMILIA REAL ESTATE INC - New
 $250Active0 Acres
$250Active0 Acres130 N Garland Court #P6-20, Chicago, IL 60602
MLS# 12518433Listed by: JAMESON SOTHEBY'S INTL REALTY - New
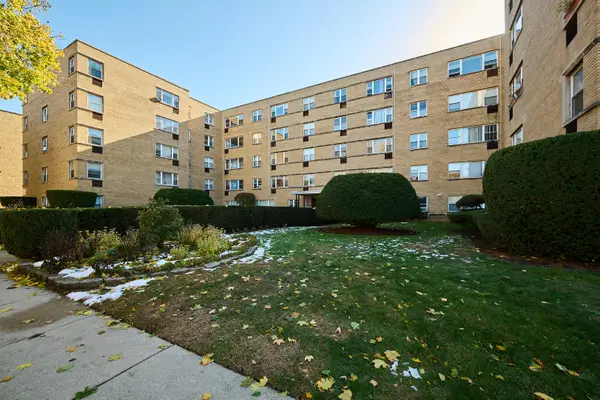 $209,900Active2 beds 2 baths900 sq. ft.
$209,900Active2 beds 2 baths900 sq. ft.2115 W Farwell Avenue #103, Chicago, IL 60645
MLS# 12512586Listed by: COLDWELL BANKER REALTY - New
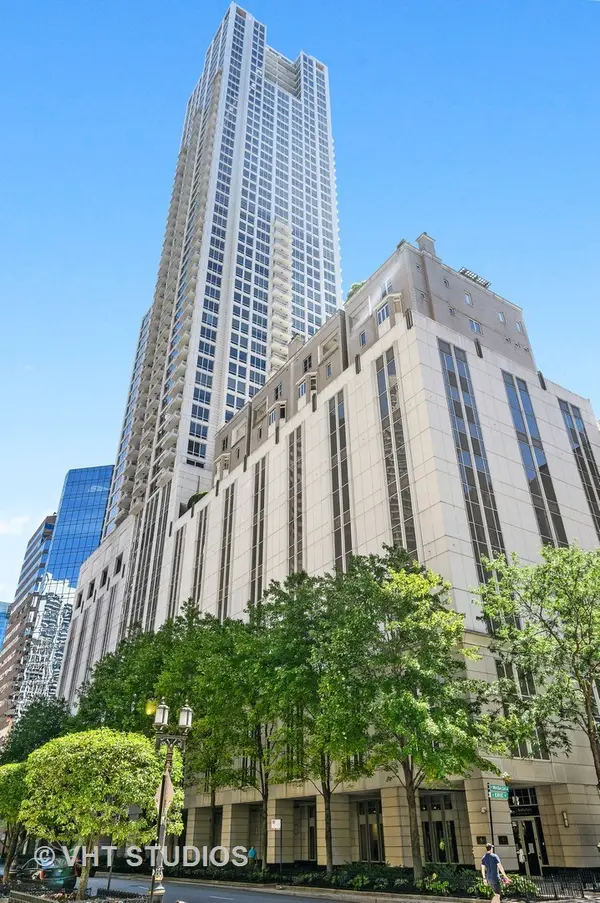 $18,000Active0 Acres
$18,000Active0 Acres55 E Erie Street #P-162, Chicago, IL 60611
MLS# 12518210Listed by: @PROPERTIES CHRISTIE'S INTERNATIONAL REAL ESTATE - New
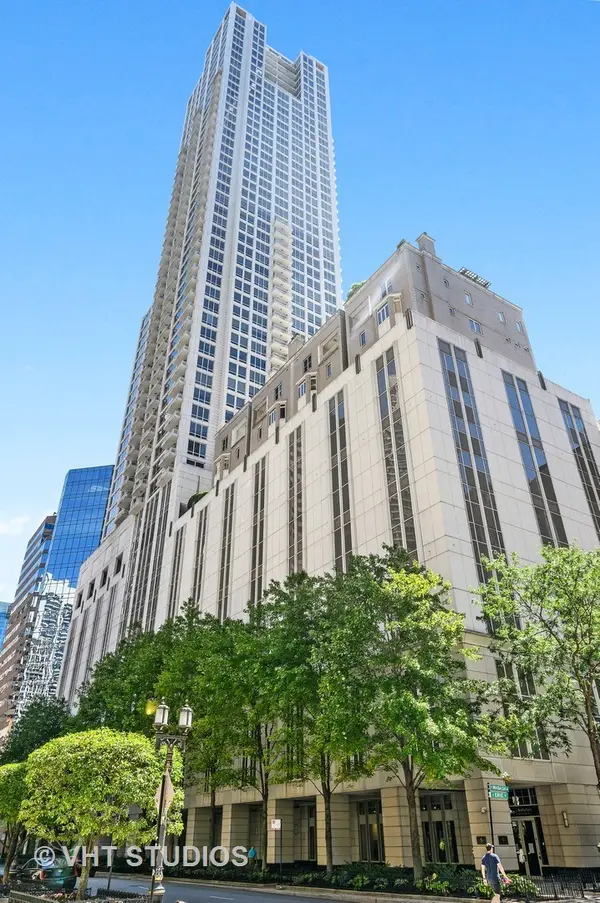 $16,000Active0 Acres
$16,000Active0 Acres55 E Erie Street #P-191, Chicago, IL 60611
MLS# 12518272Listed by: @PROPERTIES CHRISTIE'S INTERNATIONAL REAL ESTATE - New
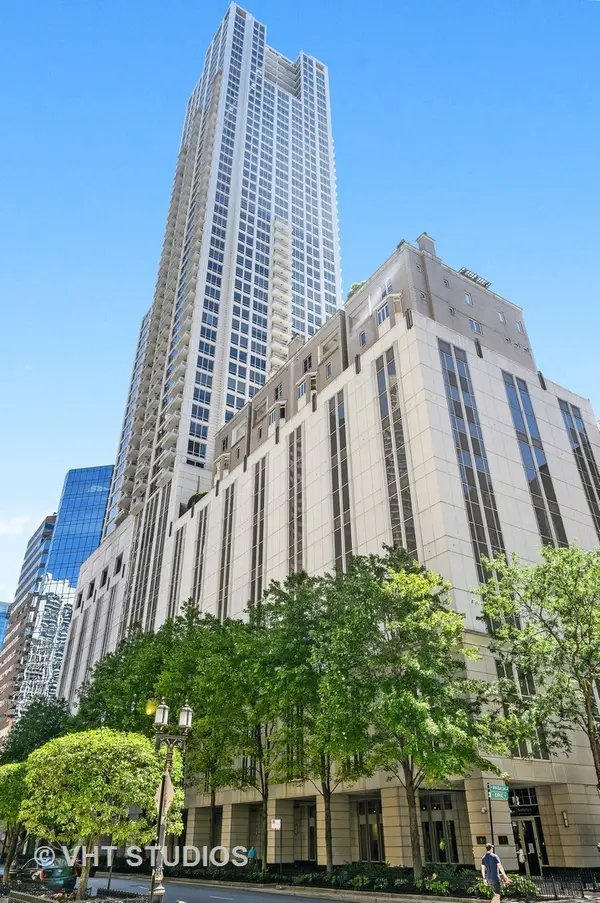 $16,000Active0 Acres
$16,000Active0 Acres55 E Erie Street #P-192, Chicago, IL 60611
MLS# 12518294Listed by: @PROPERTIES CHRISTIE'S INTERNATIONAL REAL ESTATE - New
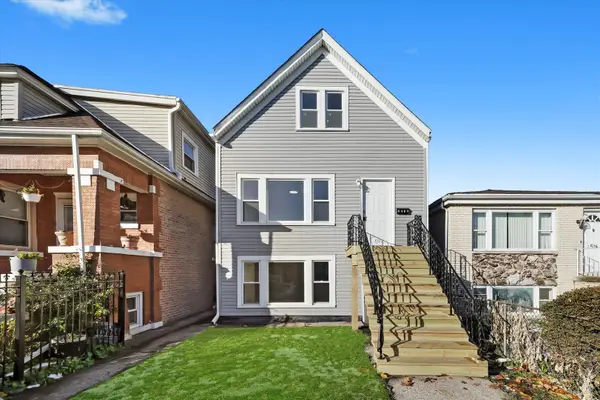 $495,000Active4 beds 3 baths1,700 sq. ft.
$495,000Active4 beds 3 baths1,700 sq. ft.2510 N Linder Avenue, Chicago, IL 60639
MLS# 12518376Listed by: SU FAMILIA REAL ESTATE INC - New
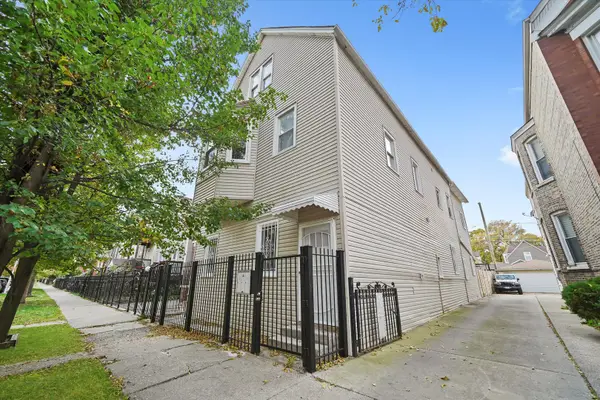 $479,000Active8 beds 4 baths
$479,000Active8 beds 4 baths2838 S Keeler Avenue, Chicago, IL 60623
MLS# 12518405Listed by: SU FAMILIA REAL ESTATE INC
