5747 N Sacramento Avenue, Chicago, IL 60659
Local realty services provided by:Results Realty ERA Powered
5747 N Sacramento Avenue,Chicago, IL 60659
$540,000
- 4 Beds
- 2 Baths
- - sq. ft.
- Single family
- Sold
Listed by: anne rodia
Office: @properties christie's international real estate
MLS#:12476280
Source:MLSNI
Sorry, we are unable to map this address
Price summary
- Price:$540,000
About this home
Multiple offers received - highest and best due by Tuesday, November 4th at noon. No escalation clauses. Opportunity abounds and the possibilities are endless with this extra wide bungalow in highly coveted Peterson Woods! Located on a beautiful one-way tree-lined street, with a side entrance, the width and graciousness of the rooms is obvious as soon as you enter. Facing west, the living room is flooded with natural light and has lots of natural woodwork, rich oak and maple floors throughout. The eat-in kitchen has stainless steel appliances and a walk-in pantry. Bring your design ideas and create the chef's kitchen you want. Two main-floor bedrooms share a beautifully remodeled full bath with Kohler fixtures and marble floors. The large formal dining room is perfect for hosting family events and holidays. The second floor has a large high attic - the east end is finished w/a 3rd bedroom and the west could be the perfect primary suite (plumbing is already up there from the bath below). The basement offers great options for extra living space - a family room, 4th bedroom, space for a home office or gym, laundry area, and abundant storage. The second bathroom is located in the basement. A professionally landscaped perennial garden with sprinkler system (sold as-is) is the perfect venue for outdoor entertaining. Completing the picture is a 2-car garage with alley access. Recent updates include: 2025 - new 50-gallon hot water heater, new copper plumbing installed throughout the house (13K), new outdoor electric meter, new front spigot, North side of home tuckpointed, and back stairs from basement repaired; 2024 - new washing machine; 2023 - New dryer; 2022 - New A/C condenser; 2021 - new dishwasher; 2018 - New boiler; 2013 - New roof, gutter guards & outdoor electric upgrade. Conveniently located near the Kennedy Expressway (1-90/94), making downtown, O'Hare, and the northern suburbs easily accessible. Shopping venues are within a mile with shops, bakeries, and restaurants just around the corner, offering both daily essentials and local dining. Commuting is easy - there is a bus stop 2 minutes away, as well the CTA Brown line and the new Peterson/Ridge Metra Station (UP-N line) making getting downtown quick and efficient. Just blocks away from Peterson Park and North Park Village Nature Center- green spaces with trails, play grounds and recreation. Walking distance to highly rated Jamieson Elementary and a short drive to top-rated Northside College Prep. Don't miss this opportunity to make this home yours in a highly sought after neighborhood!
Contact an agent
Home facts
- Year built:1926
- Listing ID #:12476280
- Added:58 day(s) ago
- Updated:December 28, 2025 at 08:18 AM
Rooms and interior
- Bedrooms:4
- Total bathrooms:2
- Full bathrooms:2
Heating and cooling
- Cooling:Central Air
- Heating:Radiator(s), Steam
Structure and exterior
- Roof:Asphalt
- Year built:1926
Schools
- High school:Mather High School
- Middle school:Jamieson Elementary School
- Elementary school:Jamieson Elementary School
Utilities
- Water:Lake Michigan, Public
- Sewer:Public Sewer
Finances and disclosures
- Price:$540,000
- Tax amount:$8,233 (2023)
New listings near 5747 N Sacramento Avenue
- New
 $269,000Active5 beds 2 baths2,210 sq. ft.
$269,000Active5 beds 2 baths2,210 sq. ft.8816 S Constance Avenue, Chicago, IL 60617
MLS# 12535879Listed by: RE/MAX 10 - New
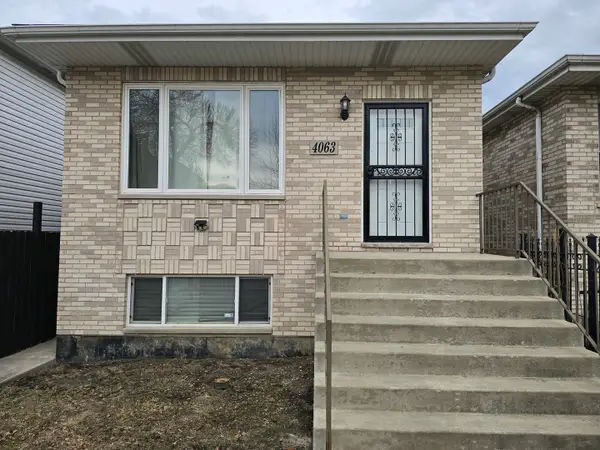 $539,000Active4 beds 3 baths2,300 sq. ft.
$539,000Active4 beds 3 baths2,300 sq. ft.4063 S Rockwell Street, Chicago, IL 60632
MLS# 12535700Listed by: CHI REAL ESTATE GROUP LLC - New
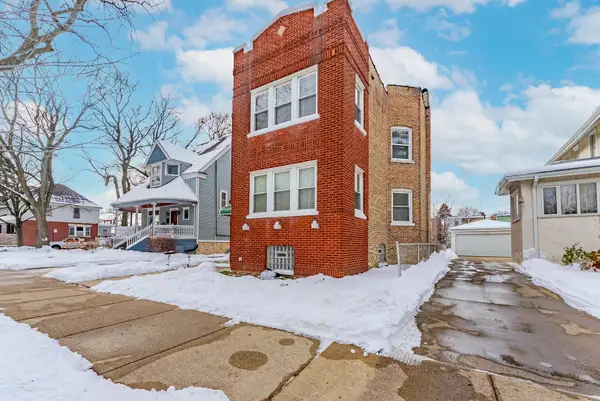 $749,999Active5 beds 3 baths
$749,999Active5 beds 3 baths4706 N Kilpatrick Avenue, Chicago, IL 60630
MLS# 12535827Listed by: REALTY OF AMERICA, LLC  $168,000Pending-- beds 1 baths500 sq. ft.
$168,000Pending-- beds 1 baths500 sq. ft.300 N State Street #2126, Chicago, IL 60654
MLS# 12535176Listed by: RE/MAX PREMIER- New
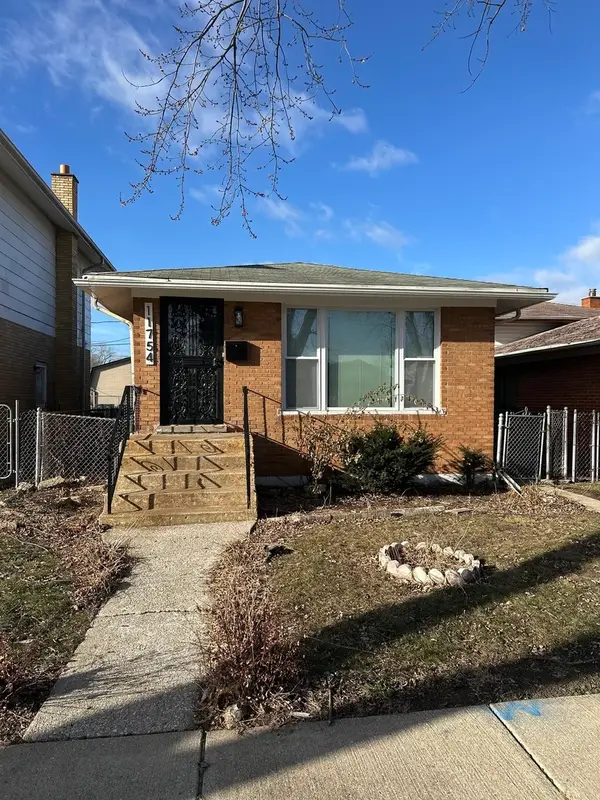 $264,900Active4 beds 2 baths1,040 sq. ft.
$264,900Active4 beds 2 baths1,040 sq. ft.11754 S Laflin Avenue, Chicago, IL 60628
MLS# 12528771Listed by: KALE REALTY - New
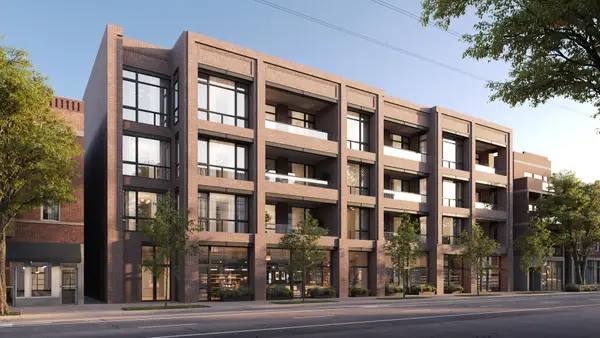 $1,125,000Active3 beds 3 baths
$1,125,000Active3 beds 3 baths3037 N Lincoln Avenue #203, Chicago, IL 60657
MLS# 12535804Listed by: BAIRD & WARNER - New
 $379,500Active1 beds 2 baths1,023 sq. ft.
$379,500Active1 beds 2 baths1,023 sq. ft.155 N Harbor Drive #4007, Chicago, IL 60601
MLS# 12535349Listed by: COLDWELL BANKER REALTY - New
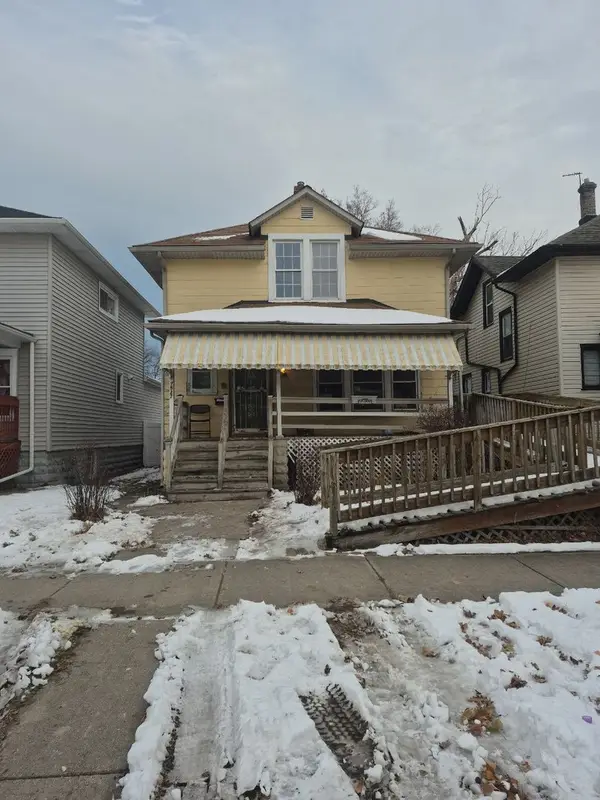 $149,000Active3 beds 2 baths1,440 sq. ft.
$149,000Active3 beds 2 baths1,440 sq. ft.7527 S Chappel Avenue, Chicago, IL 60649
MLS# 12535759Listed by: MONDO ESTATE REALTY INC - New
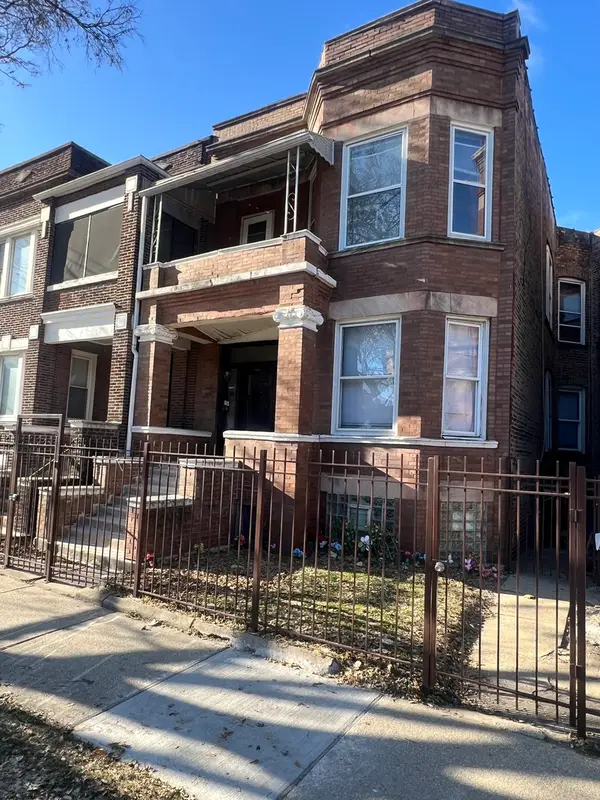 $370,000Active8 beds 3 baths
$370,000Active8 beds 3 baths6240 S Evans Avenue, Chicago, IL 60637
MLS# 12532486Listed by: COLDWELL BANKER REALTY - New
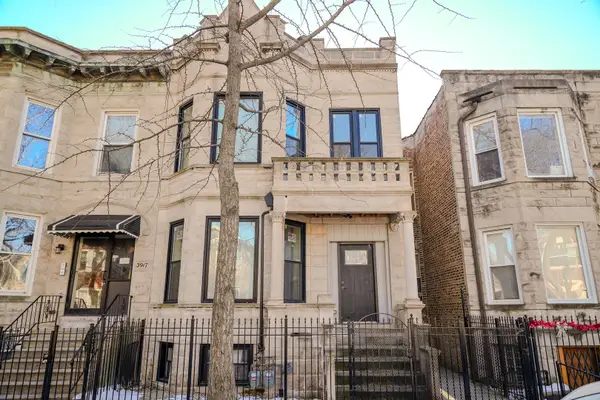 $475,000Active8 beds 4 baths
$475,000Active8 beds 4 baths3919 W Flournoy Street, Chicago, IL 60624
MLS# 12535743Listed by: MNK REALTY PROFESSIONALS LLC
