5801 N Drake Avenue, Chicago, IL 60659
Local realty services provided by:ERA Naper Realty
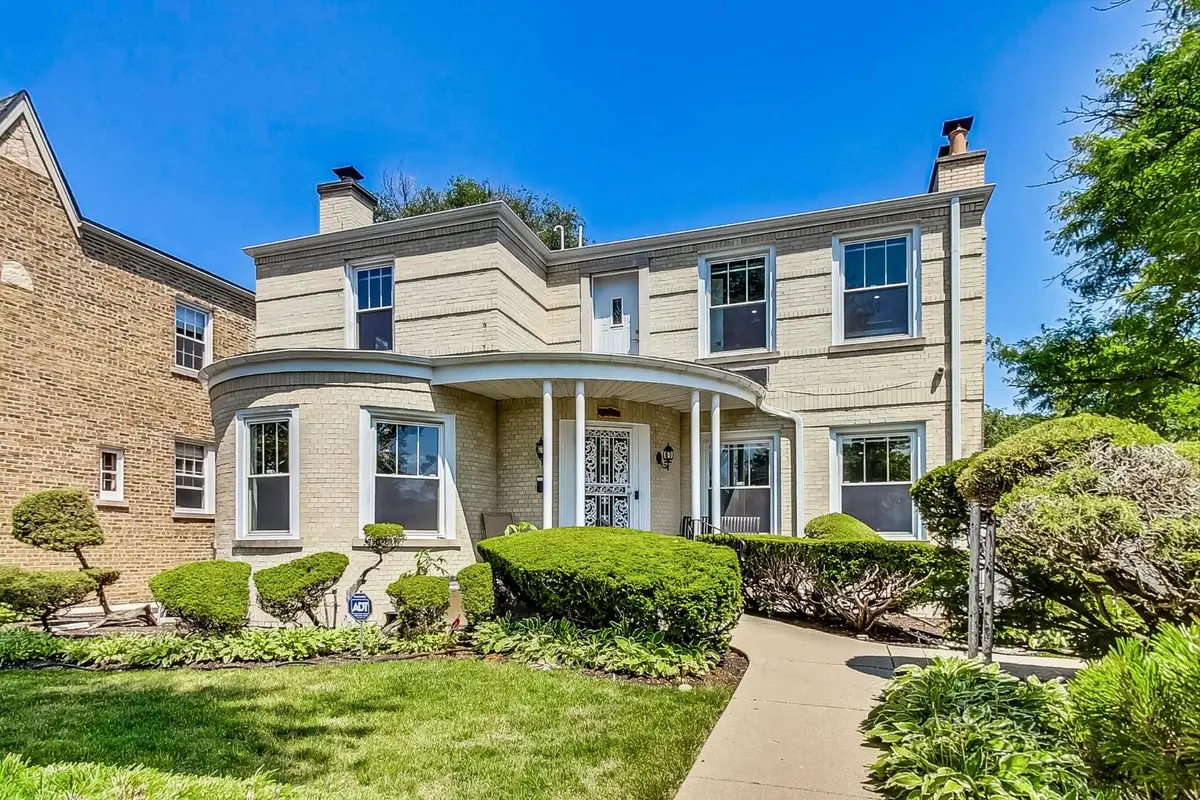
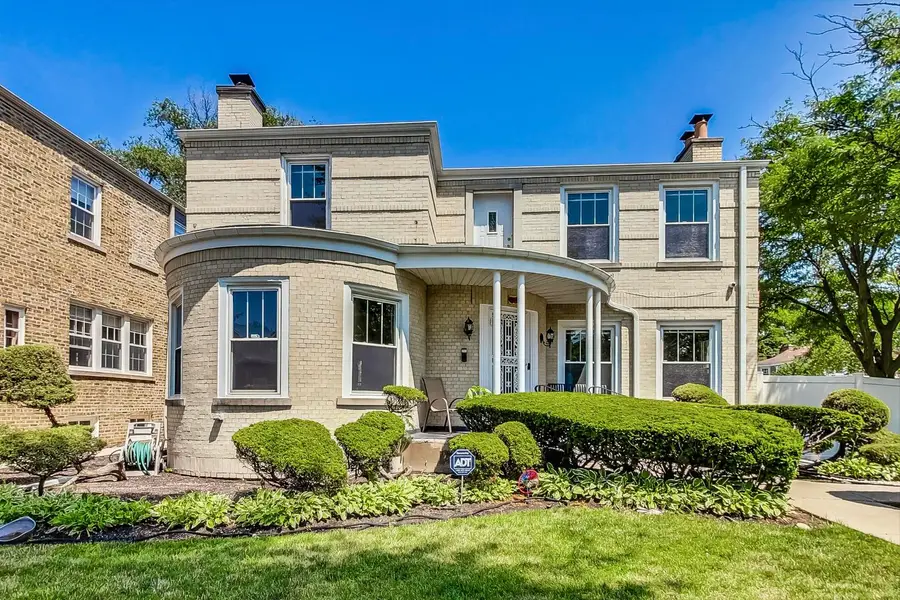
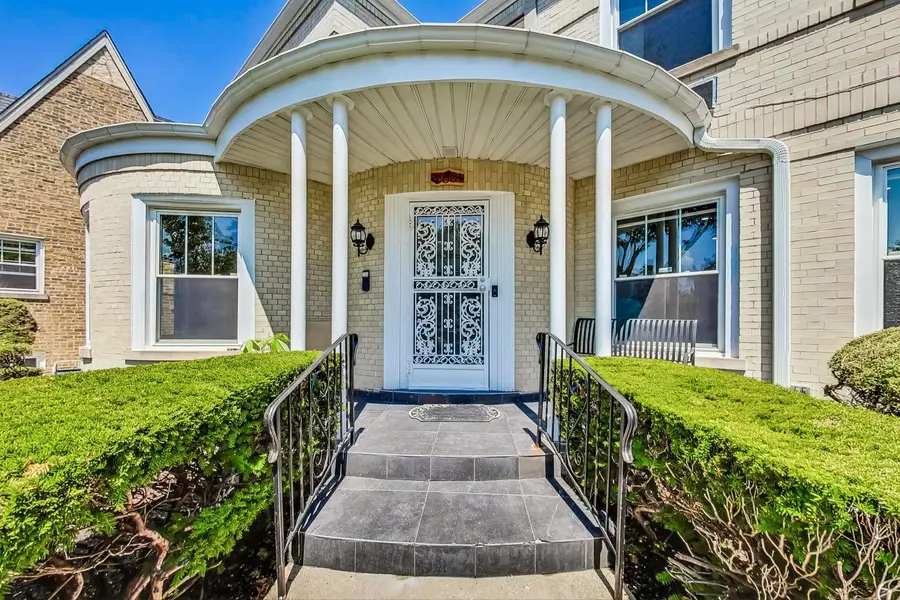
Listed by:tatiana perry
Office:berkshire hathaway homeservices chicago
MLS#:12339487
Source:MLSNI
Price summary
- Price:$899,995
- Price per sq. ft.:$248.14
About this home
Welcome to an urban oasis of world-class living. This exceptional property offers a perfect blend of modern sophistication and timeless elegance. Nestled on an expansive corner lot, this residence provides a secluded and tranquil retreat. Following an extensive renovation, every aspect of the home has been meticulously redesigned to exude a sense of novelty and refinement. The grand foyer, adorned with elegant crown molding, leads to a luminous living room featuring a captivating stone surround electric fireplace, gleaming hardwood floors, and recessed lighting. The formal dining room, distinguished by rounded western exposure windows and custom window treatments, exudes a distinctive charm. The recently expanded open kitchen takes center stage, boasting top-of-the-line appliances, an oversized island, custom cabinets, exquisite stone backsplashes and new copper fixtures. This remarkable home comprises 5 bedrooms and 4 full baths. Upstairs, three generously sized bedrooms await, including a primary bedroom with a walk-in closet and luxurious en-suite bath. The fully finished lower level offers two additional bedrooms, a full kitchen, a well-appointed bath, and a recreational space, ideal for use as a separate living area for extended family or guests. The vast lot features a delightful backyard and is complemented by a 3-car brick garage. Recent updates, such as high-efficiency HVAC systems, a new electric panel, a 75-gallon hot-water tank, second-level hardwood floors, a vinyl fence, and updated roof and gutters on both the home and garage, enhance the modern comfort of this home. Additionally, modern innovations, including a new high-efficiency duct system and WiFi connectivity to light fixtures in the foyer, living room, and basement, further elevate this extraordinary home. Conveniently located near Hollywood Park, Peterson Park, Northeastern University, and various dining and educational establishments, this property epitomizes convenience. This is not simply a home; it represents a lifestyle elevated to new heights.
Contact an agent
Home facts
- Listing Id #:12339487
- Added:120 day(s) ago
- Updated:August 13, 2025 at 10:47 AM
Rooms and interior
- Bedrooms:6
- Total bathrooms:4
- Full bathrooms:4
- Living area:3,627 sq. ft.
Heating and cooling
- Cooling:Central Air
- Heating:Natural Gas
Structure and exterior
- Roof:Asphalt
- Building area:3,627 sq. ft.
Schools
- Elementary school:Peterson Elementary School
Utilities
- Water:Lake Michigan
- Sewer:Public Sewer
Finances and disclosures
- Price:$899,995
- Price per sq. ft.:$248.14
- Tax amount:$9,100 (2023)
New listings near 5801 N Drake Avenue
- New
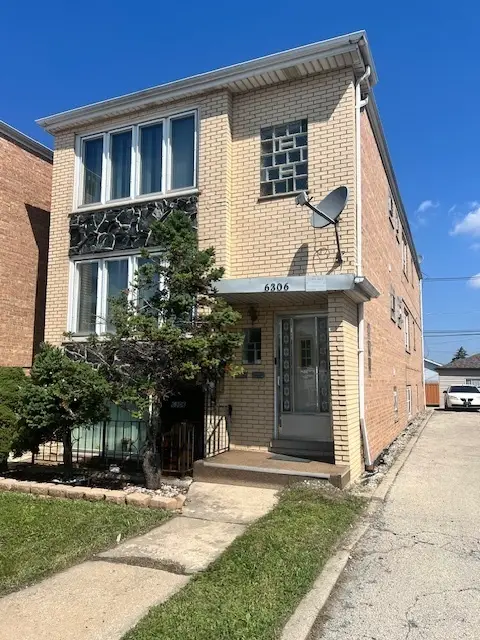 $574,000Active8 beds 5 baths
$574,000Active8 beds 5 baths6306 S Archer Avenue, Chicago, IL 60638
MLS# 12423626Listed by: DELTA REALTY, CORP. - New
 $489,000Active2 beds 2 baths1,450 sq. ft.
$489,000Active2 beds 2 baths1,450 sq. ft.4417 N Racine Avenue #1N, Chicago, IL 60640
MLS# 12427746Listed by: @PROPERTIES CHRISTIE'S INTERNATIONAL REAL ESTATE - Open Sat, 12 to 2pmNew
 $550,000Active3 beds 2 baths1,900 sq. ft.
$550,000Active3 beds 2 baths1,900 sq. ft.7631 N Eastlake Terrace #2A-3A, Chicago, IL 60626
MLS# 12432704Listed by: PLATINUM PARTNERS REALTORS - New
 $519,900Active4 beds 3 baths2,230 sq. ft.
$519,900Active4 beds 3 baths2,230 sq. ft.3919 N Oriole Avenue, Chicago, IL 60634
MLS# 12439969Listed by: COMPASS - New
 $359,900Active4 beds 2 baths1,158 sq. ft.
$359,900Active4 beds 2 baths1,158 sq. ft.5331 W 53rd Place, Chicago, IL 60638
MLS# 12440831Listed by: REALTY OF AMERICA, LLC - New
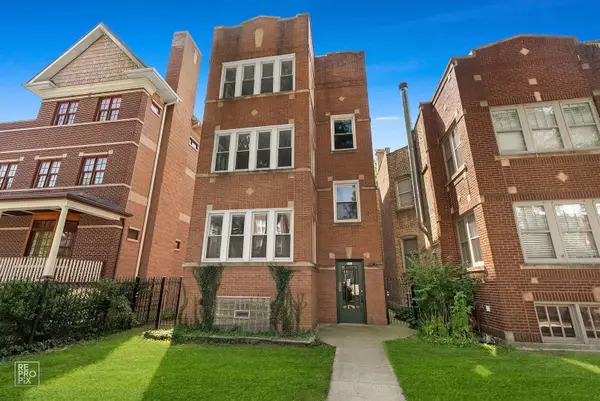 $1,050,000Active6 beds 3 baths
$1,050,000Active6 beds 3 baths2527 W Ainslie Street, Chicago, IL 60625
MLS# 12444579Listed by: DCG REALTY - New
 $139,950Active5 beds 2 baths1,052 sq. ft.
$139,950Active5 beds 2 baths1,052 sq. ft.8924 S Paulina Street, Chicago, IL 60620
MLS# 12445214Listed by: PEARSON REALTY GROUP - New
 $249,900Active4 beds 3 baths
$249,900Active4 beds 3 baths3219 W 64th Street, Chicago, IL 60629
MLS# 12445447Listed by: RE/MAX MI CASA - New
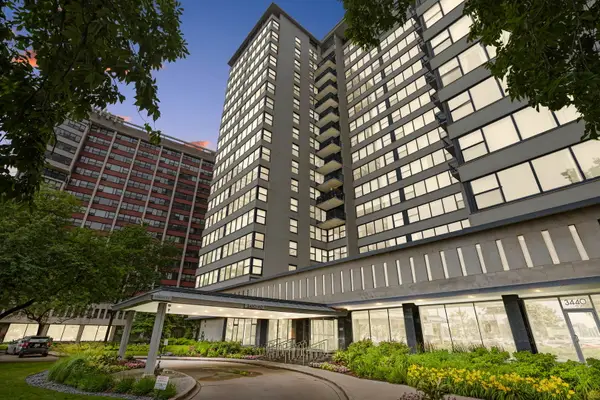 $309,900Active2 beds 2 baths1,250 sq. ft.
$309,900Active2 beds 2 baths1,250 sq. ft.3430 N Lake Shore Drive #6P, Chicago, IL 60657
MLS# 12445676Listed by: COLDWELL BANKER - New
 $198,000Active2 beds 1 baths1,200 sq. ft.
$198,000Active2 beds 1 baths1,200 sq. ft.2300 W Farwell Avenue #2, Chicago, IL 60645
MLS# 12446131Listed by: BERG PROPERTIES
