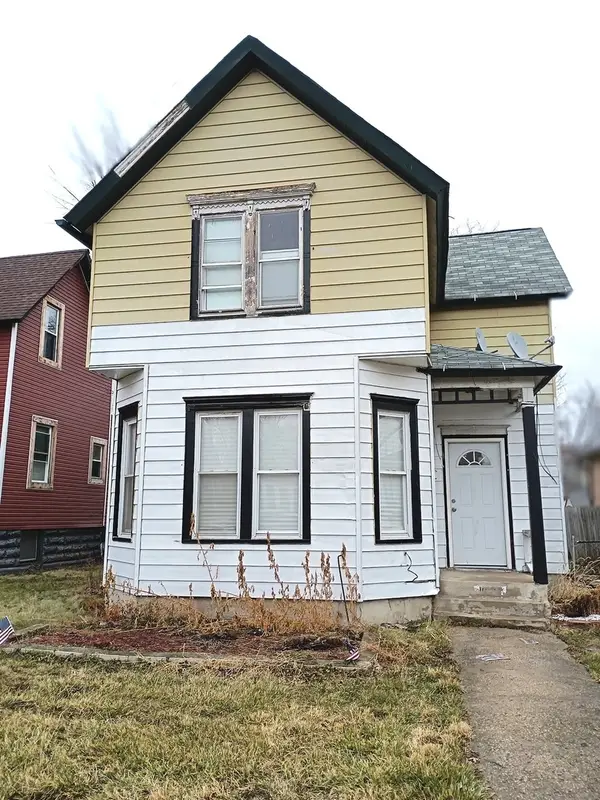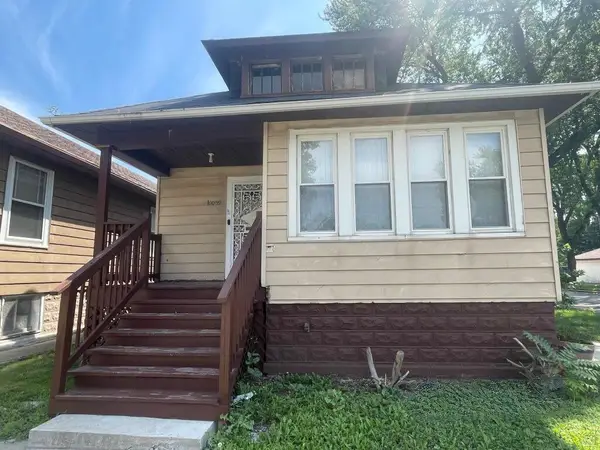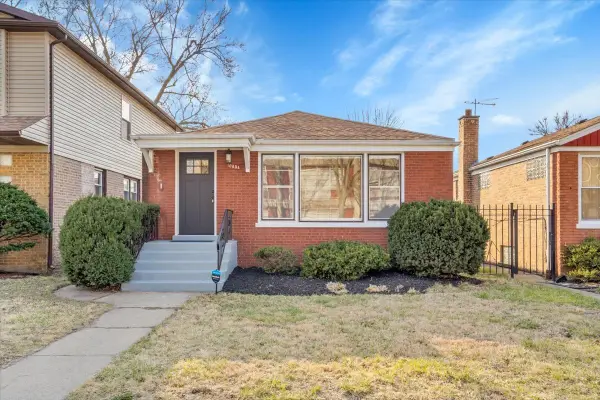5813 W Eastwood Avenue, Chicago, IL 60630
Local realty services provided by:Results Realty ERA Powered



5813 W Eastwood Avenue,Chicago, IL 60630
$579,000
- 6 Beds
- 3 Baths
- 1,671 sq. ft.
- Single family
- Pending
Listed by:josephine ceglarek
Office:coldwell banker realty
MLS#:12363237
Source:MLSNI
Price summary
- Price:$579,000
- Price per sq. ft.:$346.5
About this home
Welcome to this distinctive octagon bungalow, with six bedrooms and three full baths, where timeless character meets thoughtful modern updates creating a home that offers the space, comfort, and versatility for today's lifestyle demands. The original warmth of the property shines through the beautifully preserved stained glass front windows that allow natural light to fill its generously sized living room. Hardwood floors and a widened entryway from the living room, lead you to the formal dining room which offers a welcoming space for everyday meals, and special celebrations. The custom-designed kitchen is both stylish and functional, featuring stainless steel appliances, subway tiles, quartz countertops, a ceramic double sink, rich and abundant cabinetry, a built-in desk, and an island with dedicated space for bar stool seating-perfect for everyday living and entertaining. The main level bedrooms feature original hardwood floors, and nestled in between is an updated, full bathroom. On the second level you will appreciate the generously sized bedrooms with tasteful built-ins and an updated full bathroom. In the finished basement you will find two additional bedrooms, a family room, a full bathroom, a laundry space and the possibility of an area for a home gym or more storage. The backyard offers the perfect setting for your outdoor needs with plenty of space on the deck and in the yard. The dedicated garden area with retaining wall awaits your plantings of choice. This home's layout offers flexibility for multi-generational living, guests, or home office needs, with its three levels of living and is located right in the middle of Portage Park and Jefferson Park, allowing you quick access to the best each neighborhood has to offer. Proudly cared for and meticulously maintained, this home underwent an extensive renovation in 2016 with ongoing investments ensuring its condition remains impeccable over the years. - 2016 Renovations - Addition of Central Air, new HVAC and ductwork - providing the best of both heating worlds with boiler/radiator warmth and central air comfort (non-zoned). New hardwood floors on second level, and main level living room, dining room, and kitchen. New drywall and insulation on the main level and in the basement. Fully renovated all three bathrooms. New kitchen. Widened entryways - main level to dining room, and to kitchen. New second floor staircase. Restored radiators. Basement: family room with ceramic tile floor, full bathroom, added two bedrooms, and a dedicated work out or office space just outside of the newly added bathroom. New laundry sinks & washer/dryer. Additional improvements that followed: (2017) New deck. (2020) New concrete sidewalk east side of property, plus garage floor. (2021) Gutter & soffit fascia system w/leaf guard. (2021) Custom window treatments throughout the home that add a touch of sophistication and privacy. (2022) New windows *excl front & kitchen*, new screen doors front & back. (2024) Professional catch basin cleaning, air duct maintenance, and new stove. (2025) New washer, fresh paint, stained deck. This is a home where pride of ownership shows in every detail, ready to welcome its next chapter.
Contact an agent
Home facts
- Year built:1928
- Listing Id #:12363237
- Added:93 day(s) ago
- Updated:August 13, 2025 at 07:45 AM
Rooms and interior
- Bedrooms:6
- Total bathrooms:3
- Full bathrooms:3
- Living area:1,671 sq. ft.
Heating and cooling
- Cooling:Central Air
- Heating:Electric, Forced Air, Natural Gas, Radiator(s), Sep Heating Systems - 2+
Structure and exterior
- Year built:1928
- Building area:1,671 sq. ft.
Schools
- High school:Taft High School
- Middle school:Prussing Elementary School
- Elementary school:Prussing Elementary School
Utilities
- Water:Lake Michigan
- Sewer:Public Sewer
Finances and disclosures
- Price:$579,000
- Price per sq. ft.:$346.5
- Tax amount:$5,915 (2023)
New listings near 5813 W Eastwood Avenue
- New
 $79,900Active2 beds 2 baths1,100 sq. ft.
$79,900Active2 beds 2 baths1,100 sq. ft.8222 S Honore Street, Chicago, IL 60620
MLS# 12441647Listed by: CUCCI REALTY - New
 $164,900Active3 beds 3 baths1,200 sq. ft.
$164,900Active3 beds 3 baths1,200 sq. ft.508 E 87th Street, Chicago, IL 60619
MLS# 12442668Listed by: EXP REALTY - New
 $1,100,000Active8 beds 4 baths
$1,100,000Active8 beds 4 baths2423 W Moffat Street, Chicago, IL 60647
MLS# 12442976Listed by: COLDWELL BANKER REALTY - New
 $80,000Active3 beds 2 baths1,100 sq. ft.
$80,000Active3 beds 2 baths1,100 sq. ft.10217 S Lowe Avenue, Chicago, IL 60628
MLS# 12448343Listed by: RAE LYNN REALTY LLC - New
 $98,000Active3 beds 1 baths1,196 sq. ft.
$98,000Active3 beds 1 baths1,196 sq. ft.10059 S Lafayette Avenue, Chicago, IL 60628
MLS# 12448400Listed by: TRADEMARKS & ASSOCIATES  $425,000Pending3 beds 2 baths1,200 sq. ft.
$425,000Pending3 beds 2 baths1,200 sq. ft.1247 N Rockwell Street #3, Chicago, IL 60622
MLS# 12399501Listed by: REALTY EXECUTIVES ELITE- New
 $499,900Active3 beds 2 baths2,200 sq. ft.
$499,900Active3 beds 2 baths2,200 sq. ft.3759 N Pioneer Avenue, Chicago, IL 60634
MLS# 12448363Listed by: CHICAGOLAND BROKERS, INC. - New
 $250,000Active3 beds 3 baths1,185 sq. ft.
$250,000Active3 beds 3 baths1,185 sq. ft.10854 S Union Avenue, Chicago, IL 60628
MLS# 12448389Listed by: CIRCLE ONE REALTY - New
 $465,000Active7 beds 3 baths
$465,000Active7 beds 3 baths4336 W Adams Street, Chicago, IL 60624
MLS# 12448391Listed by: CIRCLE ONE REALTY - New
 $371,000Active3 beds 2 baths1,140 sq. ft.
$371,000Active3 beds 2 baths1,140 sq. ft.7636 W Summerdale Avenue, Chicago, IL 60656
MLS# 12448110Listed by: REAL ESTATE SOLUTIONS INVESTMENT GROUP, INC.
