5824 N Lincoln Avenue #3N, Chicago, IL 60659
Local realty services provided by:Results Realty ERA Powered

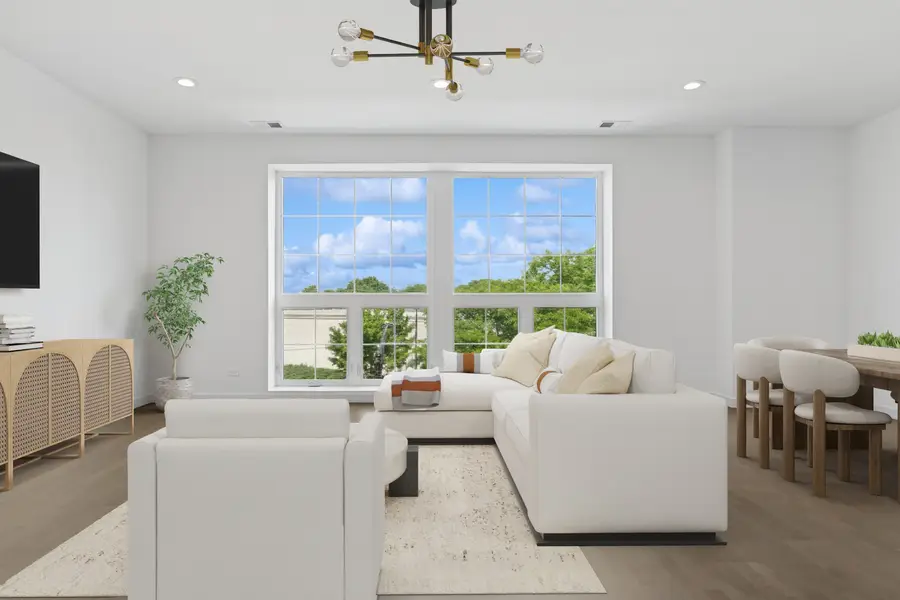
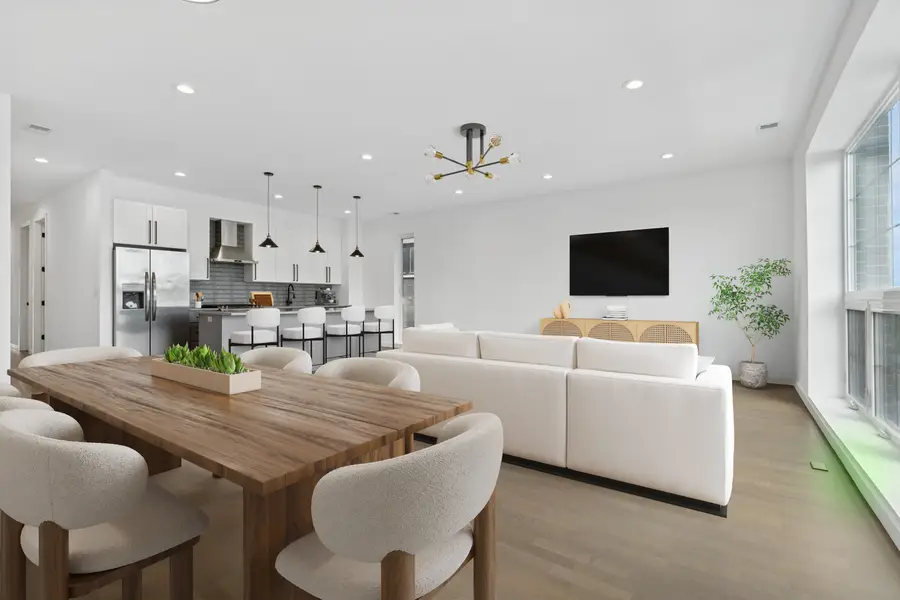
5824 N Lincoln Avenue #3N,Chicago, IL 60659
$575,000
- 3 Beds
- 2 Baths
- 1,800 sq. ft.
- Condominium
- Active
Listed by:kacia snyder
Office:jameson sotheby's intl realty
MLS#:12442805
Source:MLSNI
Price summary
- Price:$575,000
- Price per sq. ft.:$319.44
- Monthly HOA dues:$363
About this home
Newer Construction! Welcome to 5824 Lincoln - an exclusive 8-unit condominium development offering elevated urban living in a thoughtfully designed, boutique setting. With just two residences per floor, this intimate newer construction building features expansive 3-bedroom | 2 bathroom residences featuring approximately 1,800 SF -ideal for those seeking the convenience of luxury maintenance free condo living. Each residence boasts large open floor plans with high ceilings and oversized windows, allowing for an abundance of natural light, large bedrooms, an additional office nook, and private outdoor spaces plus a common rooftop deck for entertaining. Kitchens have oversized islands with stone counters and seating, custom tiled backsplashes, stainless steel appliances, and designer pendant lighting and hardware. Located just north of Lincoln Square and west of Ravenswood and Andersonville, Peterson Park is one of Chicago's most established and family-friendly neighborhoods. Residents enjoy wide, tree-lined streets, access to nearby river walk and parks, and a strong sense of community-all just minutes from the city's vibrant core. This charming enclave offers the perfect balance of residential tranquility and urban convenience, making it an ideal setting for modern living. Parking is included.
Contact an agent
Home facts
- Year built:2023
- Listing Id #:12442805
- Added:5 day(s) ago
- Updated:August 17, 2025 at 11:42 AM
Rooms and interior
- Bedrooms:3
- Total bathrooms:2
- Full bathrooms:2
- Living area:1,800 sq. ft.
Heating and cooling
- Cooling:Central Air
- Heating:Natural Gas
Structure and exterior
- Year built:2023
- Building area:1,800 sq. ft.
Schools
- High school:Mather High School
- Middle school:Jamieson Elementary School
- Elementary school:Jamieson Elementary School
Utilities
- Water:Lake Michigan
- Sewer:Public Sewer
Finances and disclosures
- Price:$575,000
- Price per sq. ft.:$319.44
New listings near 5824 N Lincoln Avenue #3N
- New
 $164,900Active3 beds 3 baths1,200 sq. ft.
$164,900Active3 beds 3 baths1,200 sq. ft.508 E 87th Street, Chicago, IL 60619
MLS# 12442668Listed by: EXP REALTY - New
 $1,100,000Active8 beds 4 baths
$1,100,000Active8 beds 4 baths2423 W Moffat Street, Chicago, IL 60647
MLS# 12442976Listed by: COLDWELL BANKER REALTY - New
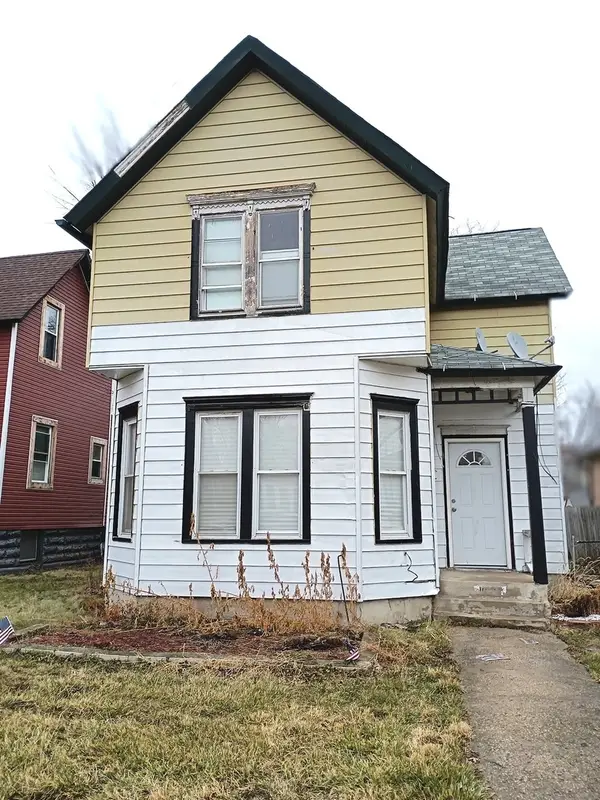 $80,000Active3 beds 2 baths1,100 sq. ft.
$80,000Active3 beds 2 baths1,100 sq. ft.10217 S Lowe Avenue, Chicago, IL 60628
MLS# 12448343Listed by: RAE LYNN REALTY LLC - New
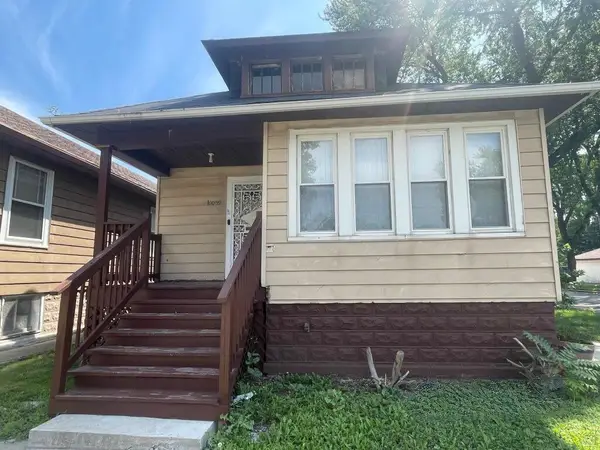 $98,000Active3 beds 1 baths1,196 sq. ft.
$98,000Active3 beds 1 baths1,196 sq. ft.10059 S Lafayette Avenue, Chicago, IL 60628
MLS# 12448400Listed by: TRADEMARKS & ASSOCIATES  $425,000Pending3 beds 2 baths1,200 sq. ft.
$425,000Pending3 beds 2 baths1,200 sq. ft.1247 N Rockwell Street #3, Chicago, IL 60622
MLS# 12399501Listed by: REALTY EXECUTIVES ELITE- New
 $499,900Active3 beds 2 baths2,200 sq. ft.
$499,900Active3 beds 2 baths2,200 sq. ft.3759 N Pioneer Avenue, Chicago, IL 60634
MLS# 12448363Listed by: CHICAGOLAND BROKERS, INC. - New
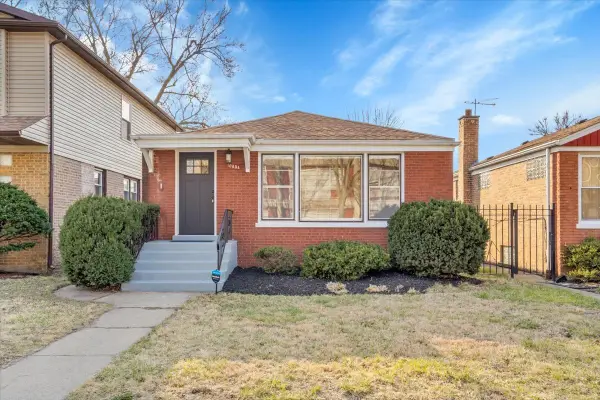 $250,000Active3 beds 3 baths1,185 sq. ft.
$250,000Active3 beds 3 baths1,185 sq. ft.10854 S Union Avenue, Chicago, IL 60628
MLS# 12448389Listed by: CIRCLE ONE REALTY - New
 $465,000Active7 beds 3 baths
$465,000Active7 beds 3 baths4336 W Adams Street, Chicago, IL 60624
MLS# 12448391Listed by: CIRCLE ONE REALTY - New
 $371,000Active3 beds 2 baths1,140 sq. ft.
$371,000Active3 beds 2 baths1,140 sq. ft.7636 W Summerdale Avenue, Chicago, IL 60656
MLS# 12448110Listed by: REAL ESTATE SOLUTIONS INVESTMENT GROUP, INC. - New
 $270,000Active3 beds 2 baths1,125 sq. ft.
$270,000Active3 beds 2 baths1,125 sq. ft.9351 S Normal Avenue, Chicago, IL 60620
MLS# 12448303Listed by: UNLIMITED REALTY
