5830 S Stony Island Avenue #9A, Chicago, IL 60637
Local realty services provided by:Results Realty ERA Powered
5830 S Stony Island Avenue #9A,Chicago, IL 60637
$775,000
- 4 Beds
- 3 Baths
- 2,400 sq. ft.
- Single family
- Pending
Listed by: robert sullivan
Office: berkshire hathaway homeservices chicago
MLS#:12465610
Source:MLSNI
Price summary
- Price:$775,000
- Price per sq. ft.:$322.92
- Monthly HOA dues:$3,353
About this home
One of the largest units in the coveted A tier of the highly-regarded Vista Homes cooperative building this very special 4-bedroom, 3-full-bath home has over 2400 square feet of beautifully appointed space. Among its many features are stunning lake, park, and downtown skyline views through high-end replacement windows, gorgeous woodwork, nine-foot ceilings, oak floors throughout, original crown moldings, in-unit laundry, central A/C, and garage parking. Beautifully updated modern kitchen and primary bath. The building amenities include door and receiving room staff, on-site management, and a resident engineer. There is extensive outdoor space with a playground, a picnic area, and plots for gardening. Perfectly located within easy walking distance of the University of Chicago and both LAB School campuses, and just steps from the Lakefront and downtown transportation. NOTE that the monthly assessment figure given includes all fees and property taxes.
Contact an agent
Home facts
- Year built:1926
- Listing ID #:12465610
- Added:51 day(s) ago
- Updated:November 06, 2025 at 04:28 PM
Rooms and interior
- Bedrooms:4
- Total bathrooms:3
- Full bathrooms:3
- Living area:2,400 sq. ft.
Heating and cooling
- Cooling:Central Air
- Heating:Natural Gas, Radiator(s), Steam
Structure and exterior
- Year built:1926
- Building area:2,400 sq. ft.
Utilities
- Water:Public
- Sewer:Public Sewer
Finances and disclosures
- Price:$775,000
- Price per sq. ft.:$322.92
New listings near 5830 S Stony Island Avenue #9A
- New
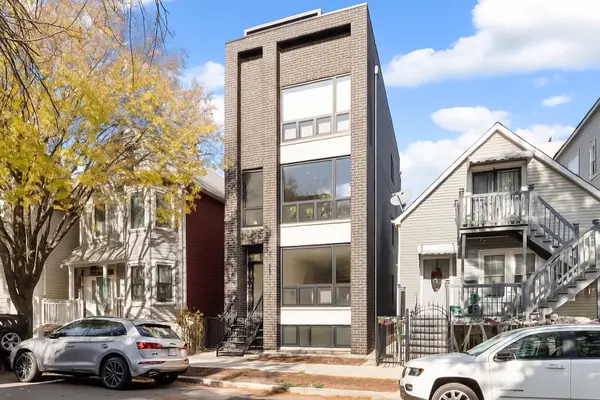 $829,900Active3 beds 3 baths
$829,900Active3 beds 3 baths2852 W Lyndale Street #1, Chicago, IL 60647
MLS# 12500520Listed by: COMPASS - New
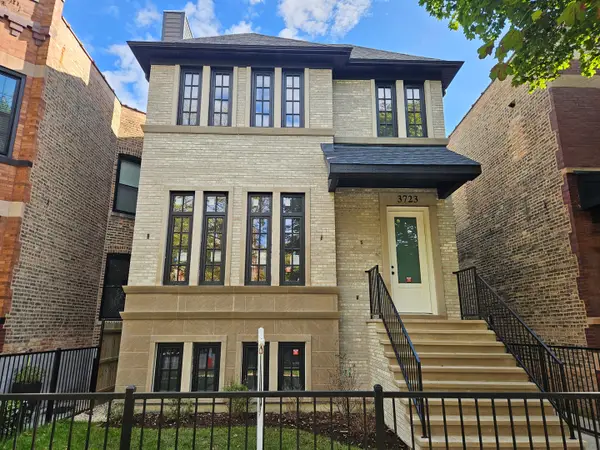 $2,550,000Active5 beds 5 baths4,500 sq. ft.
$2,550,000Active5 beds 5 baths4,500 sq. ft.Address Withheld By Seller, Chicago, IL 60618
MLS# 12502056Listed by: RE/MAX CITY - New
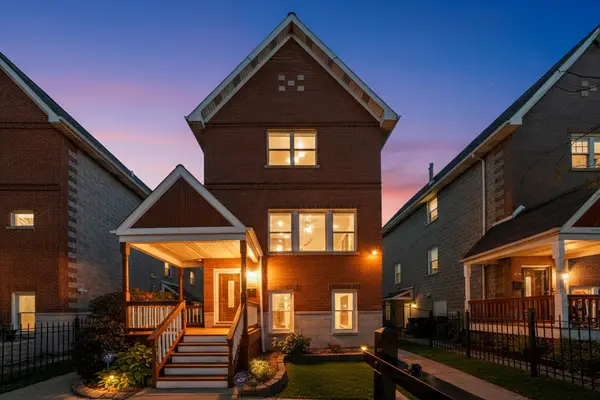 $649,900Active5 beds 4 baths
$649,900Active5 beds 4 baths3769 S Lake Park Avenue, Chicago, IL 60653
MLS# 12505205Listed by: KELLER WILLIAMS INNOVATE - Open Sat, 12 to 3pmNew
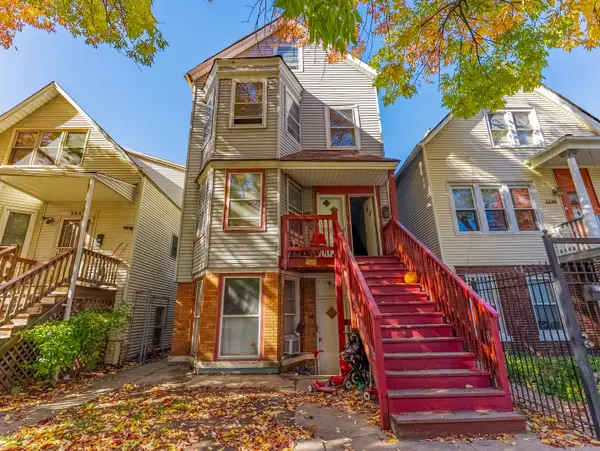 $495,000Active6 beds 4 baths
$495,000Active6 beds 4 baths3244 N Drake Avenue, Chicago, IL 60618
MLS# 12506329Listed by: REALTY OF AMERICA, LLC - New
 $599,000Active3 beds 2 baths1,747 sq. ft.
$599,000Active3 beds 2 baths1,747 sq. ft.6319 N Le Mai Avenue, Chicago, IL 60646
MLS# 12512289Listed by: BAIRD & WARNER - New
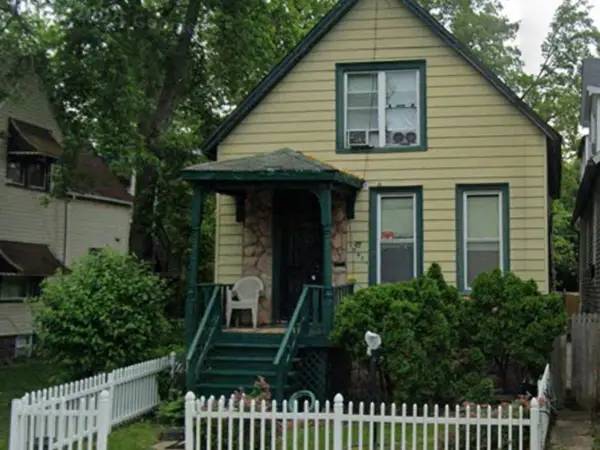 $60,000Active3 beds 1 baths1,100 sq. ft.
$60,000Active3 beds 1 baths1,100 sq. ft.10619 S Lafayette Avenue, Chicago, IL 60628
MLS# 12512656Listed by: CADENCE REALTY - New
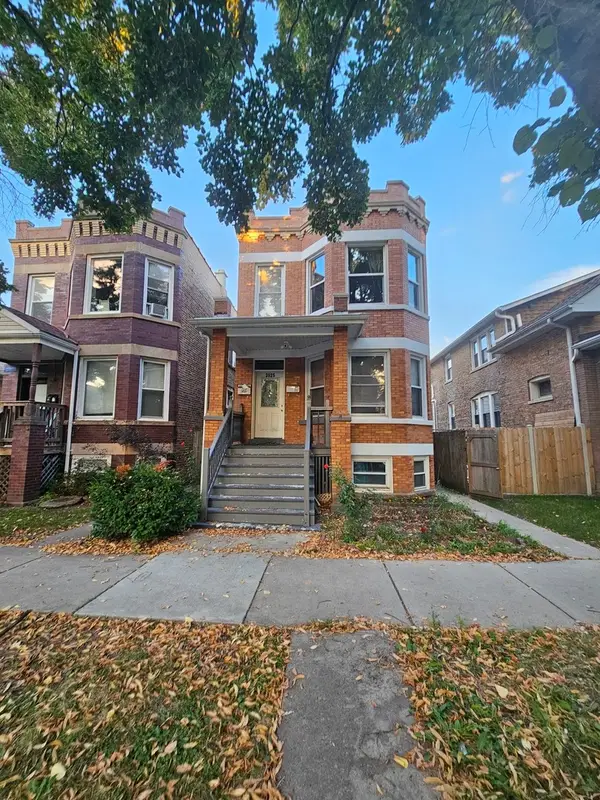 $619,900Active6 beds 3 baths
$619,900Active6 beds 3 baths3925 N Saint Louis Avenue, Chicago, IL 60618
MLS# 12512687Listed by: HERBERT A GONZALEZ DMB - New
 $275,000Active1 beds 1 baths850 sq. ft.
$275,000Active1 beds 1 baths850 sq. ft.3660 N Lake Shore Drive #4208, Chicago, IL 60613
MLS# 12486959Listed by: BERKSHIRE HATHAWAY HOMESERVICES CHICAGO - New
 $260,000Active1 beds 1 baths800 sq. ft.
$260,000Active1 beds 1 baths800 sq. ft.1828 S Wentworth Avenue #3B, Chicago, IL 60616
MLS# 12495365Listed by: COMPASS - Open Sun, 1 to 3pmNew
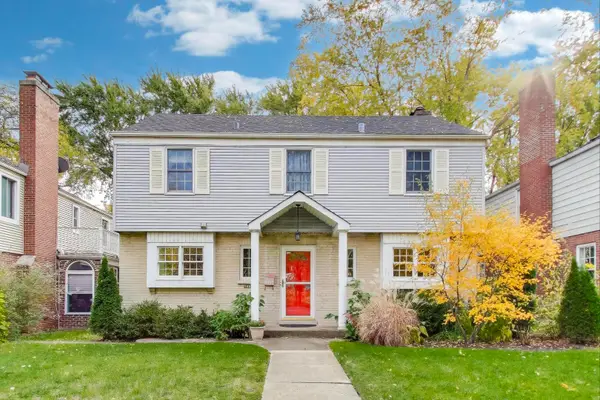 $579,900Active3 beds 3 baths2,320 sq. ft.
$579,900Active3 beds 3 baths2,320 sq. ft.4665 W Peterson Avenue, Chicago, IL 60646
MLS# 12506266Listed by: COMPASS
