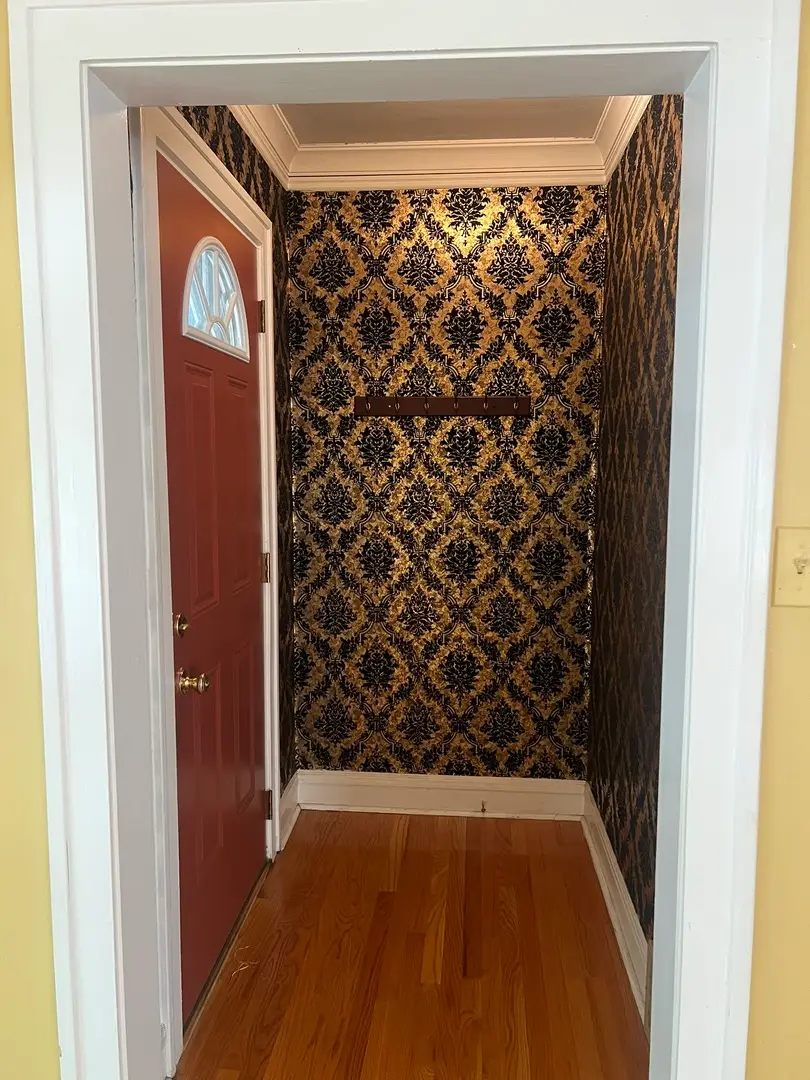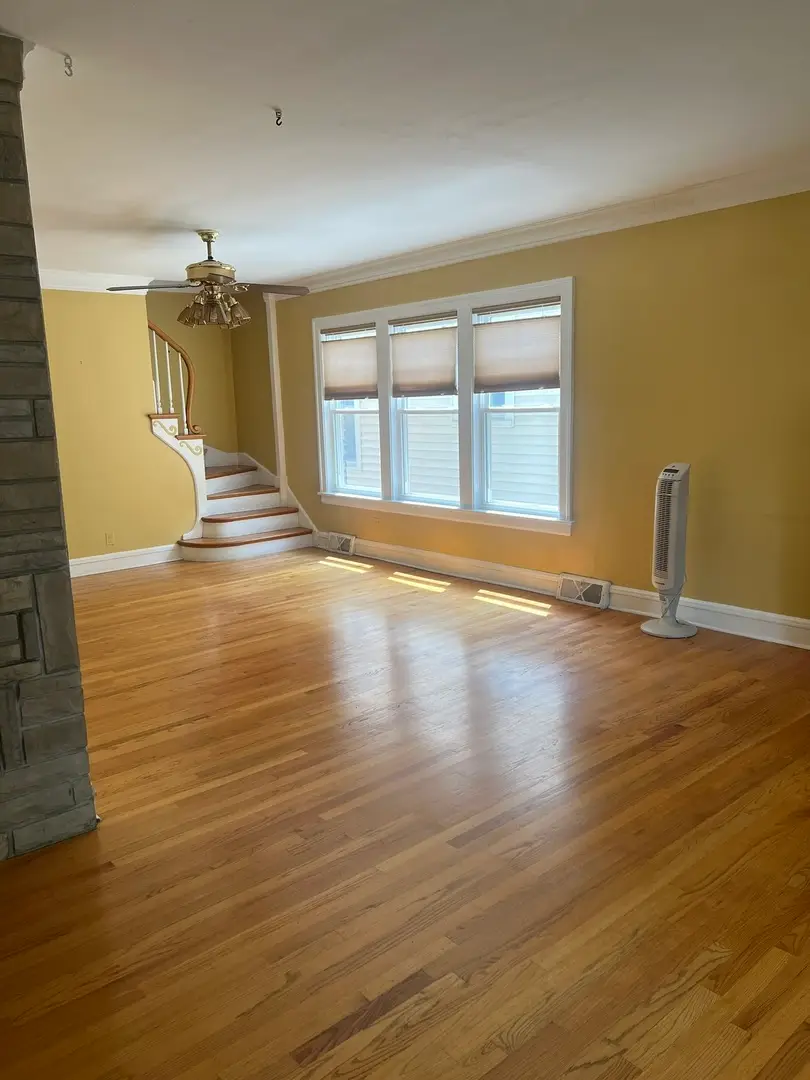5837 N Marmora Avenue, Chicago, IL 60646
Local realty services provided by:Results Realty ERA Powered



5837 N Marmora Avenue,Chicago, IL 60646
$450,000
- 4 Beds
- 3 Baths
- 1,653 sq. ft.
- Single family
- Pending
Listed by:stavroula houmpavlis
Office:century 21 universal
MLS#:12420864
Source:MLSNI
Price summary
- Price:$450,000
- Price per sq. ft.:$272.23
About this home
This solid brick bungalow in Jefferson Park offers vintage charm with updates throughout. Step into a bright and welcoming living room with hardwood floors, original wood trim, and plenty of natural light. A separate formal dining room creates the perfect setting for family meals or entertaining. The eat-in kitchen features ample cabinet space and room for casual dining along with granite counters. Two bedrooms and a full bath are located on the main level, with an additional two bedrooms and a versatile sitting area upstairs. The finished full basement provides abundant storage and the potential to create a recreation room, office, or additional living space. A fenced backyard and detached two-car garage complete the property. Situated on a quiet tree-lined street, this home offers quick access to to the CTA Blue Line, Metra, and I-90/I-94. Convenient to downtown, O'Hare, parks, and local shopping, this is a fantastic opportunity to own a well-maintained home in a highly desirable neighborhood.
Contact an agent
Home facts
- Year built:1953
- Listing Id #:12420864
- Added:29 day(s) ago
- Updated:August 13, 2025 at 07:45 AM
Rooms and interior
- Bedrooms:4
- Total bathrooms:3
- Full bathrooms:3
- Living area:1,653 sq. ft.
Heating and cooling
- Cooling:Central Air
- Heating:Natural Gas
Structure and exterior
- Year built:1953
- Building area:1,653 sq. ft.
Schools
- High school:Taft High School
- Elementary school:Hitch Elementary School
Utilities
- Water:Lake Michigan
- Sewer:Overhead Sewers
Finances and disclosures
- Price:$450,000
- Price per sq. ft.:$272.23
- Tax amount:$2,513 (2023)
New listings near 5837 N Marmora Avenue
 $650,000Pending2 beds 2 baths1,400 sq. ft.
$650,000Pending2 beds 2 baths1,400 sq. ft.601 W Belden Avenue #4B, Chicago, IL 60614
MLS# 12425752Listed by: @PROPERTIES CHRISTIE'S INTERNATIONAL REAL ESTATE $459,900Pending2 beds 2 baths
$459,900Pending2 beds 2 baths550 N Saint Clair Street #1904, Chicago, IL 60611
MLS# 12433600Listed by: COLDWELL BANKER REALTY- Open Sat, 11am to 12:30pmNew
 $295,000Active2 beds 1 baths990 sq. ft.
$295,000Active2 beds 1 baths990 sq. ft.4604 N Dover Street #3N, Chicago, IL 60640
MLS# 12438139Listed by: COMPASS - New
 $545,000Active4 beds 3 baths1,600 sq. ft.
$545,000Active4 beds 3 baths1,600 sq. ft.1716 W Berwyn Avenue, Chicago, IL 60640
MLS# 12439543Listed by: @PROPERTIES CHRISTIE'S INTERNATIONAL REAL ESTATE - New
 $2,750,000Active3 beds 4 baths3,100 sq. ft.
$2,750,000Active3 beds 4 baths3,100 sq. ft.2120 N Lincoln Park West #14, Chicago, IL 60614
MLS# 12439615Listed by: COMPASS - Open Fri, 5 to 7pmNew
 $550,000Active3 beds 3 baths1,850 sq. ft.
$550,000Active3 beds 3 baths1,850 sq. ft.4044 N Paulina Street N #F, Chicago, IL 60613
MLS# 12441693Listed by: COLDWELL BANKER REALTY - New
 $360,000Active5 beds 2 baths1,054 sq. ft.
$360,000Active5 beds 2 baths1,054 sq. ft.5036 S Leclaire Avenue, Chicago, IL 60638
MLS# 12443662Listed by: RE/MAX MILLENNIUM - Open Sat, 12 to 2pmNew
 $485,000Active3 beds 2 baths
$485,000Active3 beds 2 baths3733 N Damen Avenue #1, Chicago, IL 60618
MLS# 12444138Listed by: REDFIN CORPORATION - New
 $410,000Active2 beds 2 baths
$410,000Active2 beds 2 baths1555 N Dearborn Parkway #25E, Chicago, IL 60610
MLS# 12444447Listed by: COMPASS - Open Sun, 1 to 3pmNew
 $499,000Active4 beds 2 baths
$499,000Active4 beds 2 baths5713 N Mcvicker Avenue, Chicago, IL 60646
MLS# 12444704Listed by: BAIRD & WARNER

