5883 N Central Avenue, Chicago, IL 60646
Local realty services provided by:Results Realty ERA Powered
5883 N Central Avenue,Chicago, IL 60646
$419,000
- 3 Beds
- 2 Baths
- 2,000 sq. ft.
- Single family
- Pending
Listed by: paul swanson
Office: baird & warner
MLS#:12474905
Source:MLSNI
Price summary
- Price:$419,000
- Price per sq. ft.:$209.5
About this home
Location, space, and convenience are a few of the highlights of this 3 bed / 2 bath home bordering Indian Woods in Jefferson Park. Open the door to your spacious living room / dining room combo - giving you the space you need for your day to day living. Walk through to the expansive kitchen which has plenty of counter space, table space for casual dining (overlooking your huge back yard), and a pantry. The main floor also has two good-sized bedrooms, closet space, and a main bath with a shower / jet tub. Head downstairs to the large recreation room anchored by the decorative fireplace and you will also find the third bedroom with glass block, a full bath, laundry room, and mechanical room. Head out back to your one car detached garage and marvel in the depth of your back yard. Enjoy the Forest Glen Woods, hop onto the bike trails, play nine at Caldwell Golf Course, and take advantage of your transportation options between the Metra, bus, and quick access to the Edens Expressway. Mariano's, shopping, and restaurants are close by for your convenience. All appliances have been updated since 2015, the roof was replaced in 2022, and be comforted with a flood control check-valve system that has kept this home dry throughout. With a few personal touches, you can make this home your own!
Contact an agent
Home facts
- Year built:1954
- Listing ID #:12474905
- Added:43 day(s) ago
- Updated:November 15, 2025 at 09:25 AM
Rooms and interior
- Bedrooms:3
- Total bathrooms:2
- Full bathrooms:2
- Living area:2,000 sq. ft.
Heating and cooling
- Cooling:Central Air
- Heating:Natural Gas
Structure and exterior
- Roof:Asphalt
- Year built:1954
- Building area:2,000 sq. ft.
- Lot area:0.2 Acres
Schools
- High school:Taft High School
- Middle school:Farnsworth Elementary School
- Elementary school:Farnsworth Elementary School
Utilities
- Water:Lake Michigan
- Sewer:Public Sewer
Finances and disclosures
- Price:$419,000
- Price per sq. ft.:$209.5
- Tax amount:$7,649 (2023)
New listings near 5883 N Central Avenue
- New
 $1,049,000Active9 beds 6 baths
$1,049,000Active9 beds 6 baths5637 S Prairie Avenue, Chicago, IL 60637
MLS# 12518439Listed by: FULTON GRACE REALTY - New
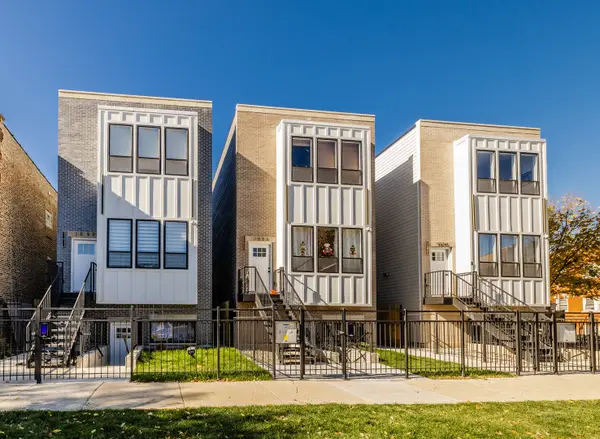 $949,000Active9 beds 6 baths
$949,000Active9 beds 6 baths1058 N Central Park Avenue, Chicago, IL 60651
MLS# 12518437Listed by: FULTON GRACE REALTY - New
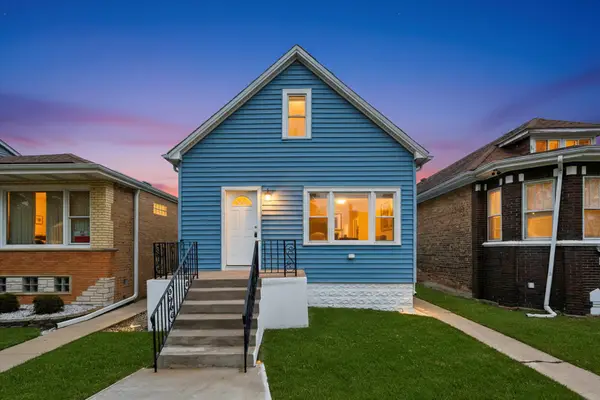 $444,900Active6 beds 4 baths
$444,900Active6 beds 4 baths6327 S Kenneth Avenue, Chicago, IL 60629
MLS# 12518412Listed by: SU FAMILIA REAL ESTATE INC - New
 $250Active0 Acres
$250Active0 Acres130 N Garland Court #P6-20, Chicago, IL 60602
MLS# 12518433Listed by: JAMESON SOTHEBY'S INTL REALTY - New
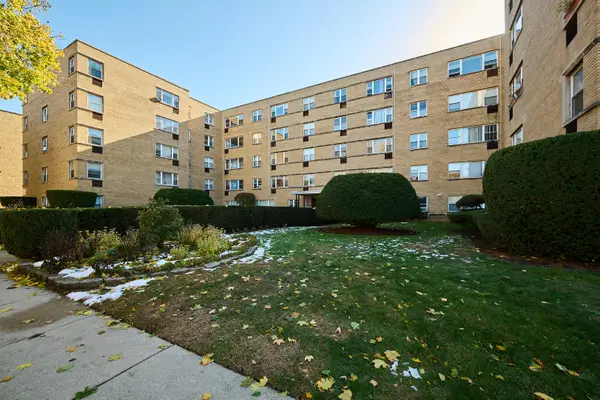 $209,900Active2 beds 2 baths900 sq. ft.
$209,900Active2 beds 2 baths900 sq. ft.2115 W Farwell Avenue #103, Chicago, IL 60645
MLS# 12512586Listed by: COLDWELL BANKER REALTY - New
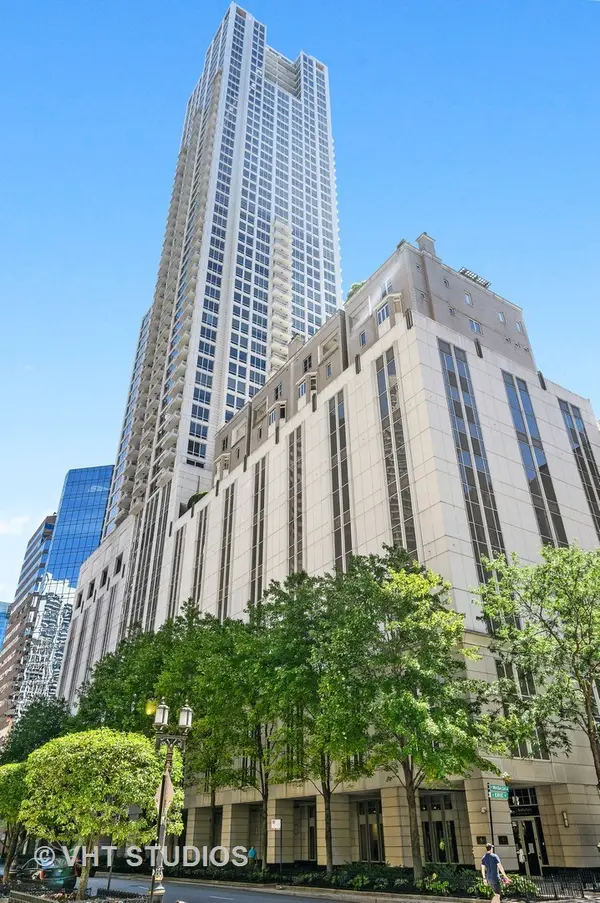 $18,000Active0 Acres
$18,000Active0 Acres55 E Erie Street #P-162, Chicago, IL 60611
MLS# 12518210Listed by: @PROPERTIES CHRISTIE'S INTERNATIONAL REAL ESTATE - New
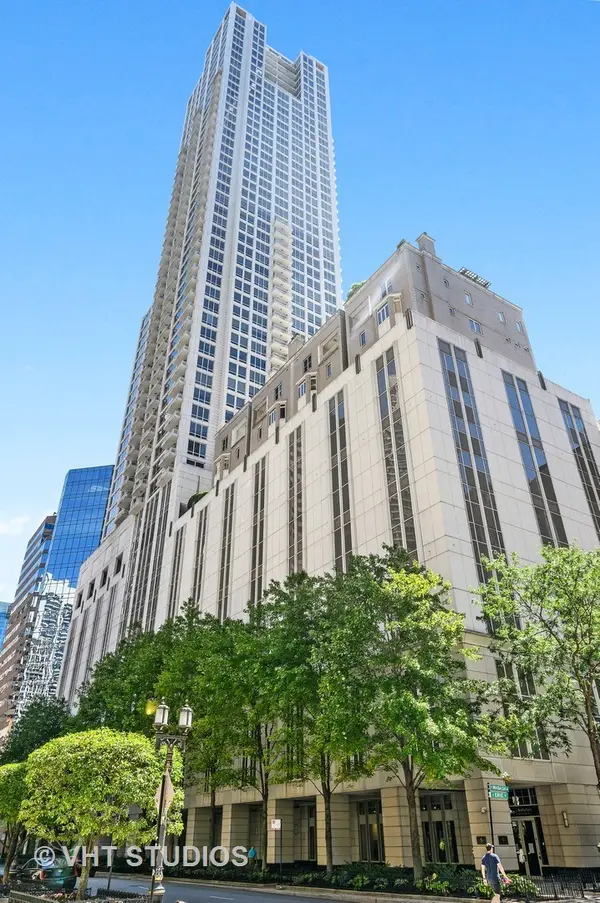 $16,000Active0 Acres
$16,000Active0 Acres55 E Erie Street #P-191, Chicago, IL 60611
MLS# 12518272Listed by: @PROPERTIES CHRISTIE'S INTERNATIONAL REAL ESTATE - New
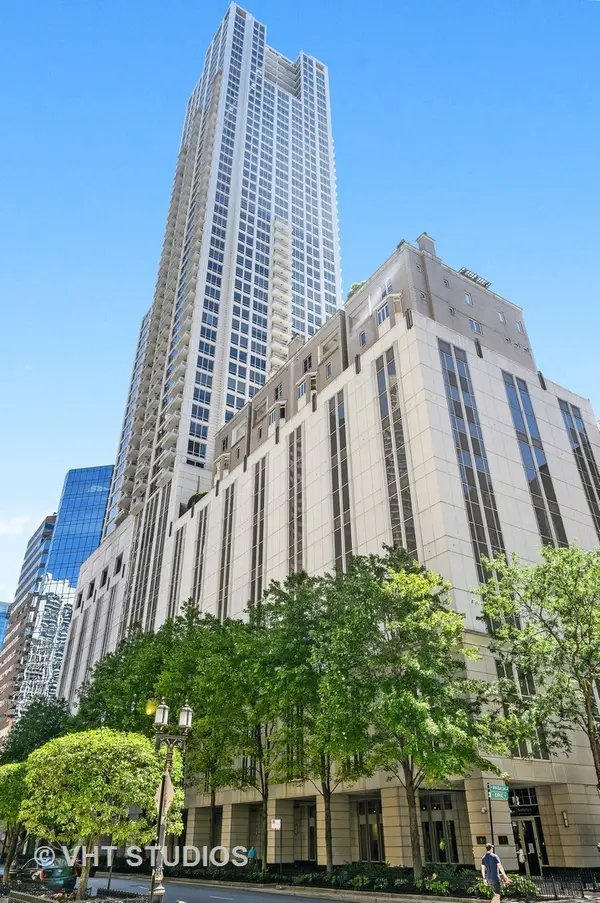 $16,000Active0 Acres
$16,000Active0 Acres55 E Erie Street #P-192, Chicago, IL 60611
MLS# 12518294Listed by: @PROPERTIES CHRISTIE'S INTERNATIONAL REAL ESTATE - New
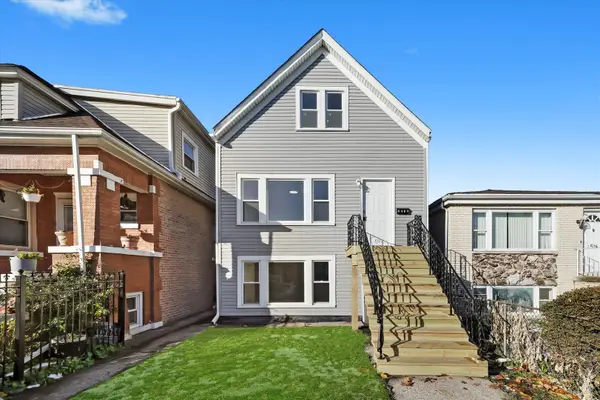 $495,000Active4 beds 3 baths1,700 sq. ft.
$495,000Active4 beds 3 baths1,700 sq. ft.2510 N Linder Avenue, Chicago, IL 60639
MLS# 12518376Listed by: SU FAMILIA REAL ESTATE INC - New
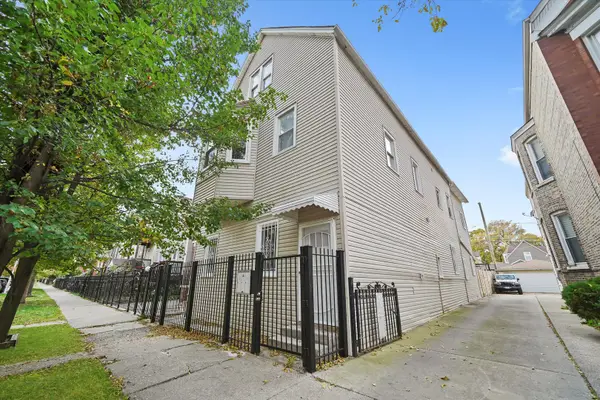 $479,000Active8 beds 4 baths
$479,000Active8 beds 4 baths2838 S Keeler Avenue, Chicago, IL 60623
MLS# 12518405Listed by: SU FAMILIA REAL ESTATE INC
