5943 W 55th Street, Chicago, IL 60638
Local realty services provided by:ERA Naper Realty
5943 W 55th Street,Chicago, IL 60638
$359,800
- 4 Beds
- 2 Baths
- 1,007 sq. ft.
- Single family
- Pending
Listed by:juan narvaez
Office:re/max premier
MLS#:12447554
Source:MLSNI
Price summary
- Price:$359,800
- Price per sq. ft.:$357.3
About this home
Solid brick raised-ranch offering 4 bedrooms plus two fully functional kitchens (ideal for in-law setup or summer kitchen). The main level shines with hardwood floors in the living room and all bedrooms, while the kitchen features all-new flooring (2025), professionally painted cabinets with updated hardware (2022), and newer kitchen appliances (2022). The entire home was also freshly painted in 2022. Recent updated systems include a furnace, A/C, and hot water tank (2018); roof (2015); and noise-mitigation vinyl windows throughout (double-pane). The finished basement adds a fourth bedroom, full bath with stand-up shower, and very generous living space. Outside, the large backyard is ready for summer entertaining plus an oversized garage offers extra storage and/or workshop space. This home has been meticulously maintained and truly move-in ready. Perfectly situated in Garfield Ridge, a tight-knit southwest Chicago neighborhood known for its quiet charm, excellent access to everyday amenities like grocery stores (Jewel-Osco with Starbucks is steps away), parks, local eateries, and public transit and popularity among government and first-responder families. Schedule your appointment today!
Contact an agent
Home facts
- Year built:1957
- Listing ID #:12447554
- Added:40 day(s) ago
- Updated:September 25, 2025 at 01:28 PM
Rooms and interior
- Bedrooms:4
- Total bathrooms:2
- Full bathrooms:2
- Living area:1,007 sq. ft.
Heating and cooling
- Cooling:Central Air
- Heating:Forced Air, Natural Gas
Structure and exterior
- Roof:Asphalt
- Year built:1957
- Building area:1,007 sq. ft.
Schools
- High school:Kennedy High School
- Middle school:Kinzie Elementary School
- Elementary school:Kinzie Elementary School
Utilities
- Water:Lake Michigan, Public
- Sewer:Public Sewer
Finances and disclosures
- Price:$359,800
- Price per sq. ft.:$357.3
- Tax amount:$4,388 (2023)
New listings near 5943 W 55th Street
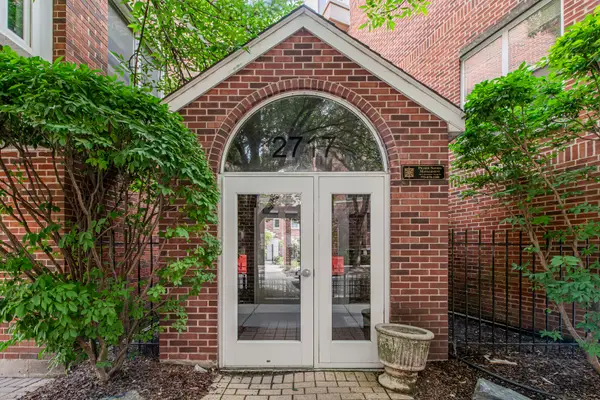 $915,000Pending3 beds 3 baths
$915,000Pending3 beds 3 baths2717 N Lehmann Court #16, Chicago, IL 60614
MLS# 12464398Listed by: BAIRD & WARNER- New
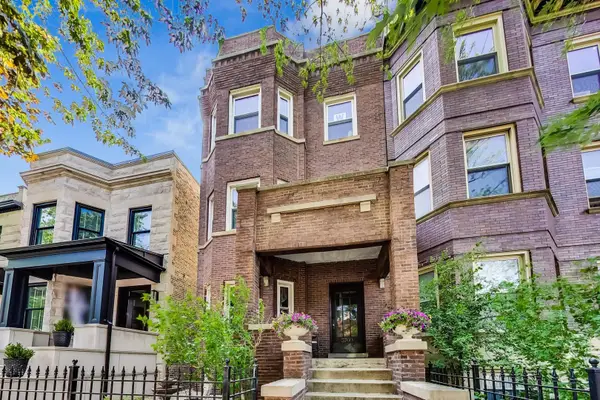 $1,500,000Active7 beds 4 baths
$1,500,000Active7 beds 4 baths3760 N Wayne Avenue, Chicago, IL 60613
MLS# 12477908Listed by: @PROPERTIES CHRISTIE'S INTERNATIONAL REAL ESTATE - New
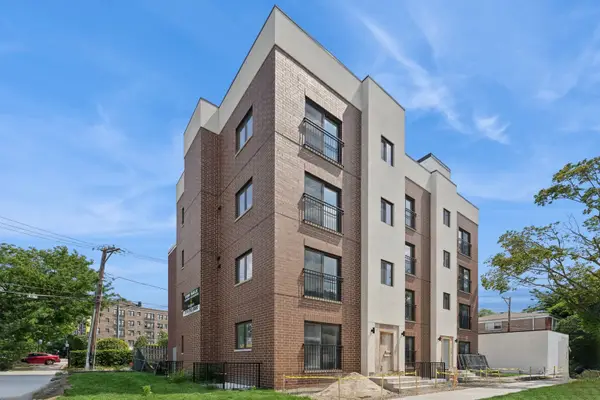 $475,000Active3 beds 3 baths1,200 sq. ft.
$475,000Active3 beds 3 baths1,200 sq. ft.6753 N Hermitage Avenue #3B, Chicago, IL 60626
MLS# 12478158Listed by: JAMESON SOTHEBY'S INTL REALTY - New
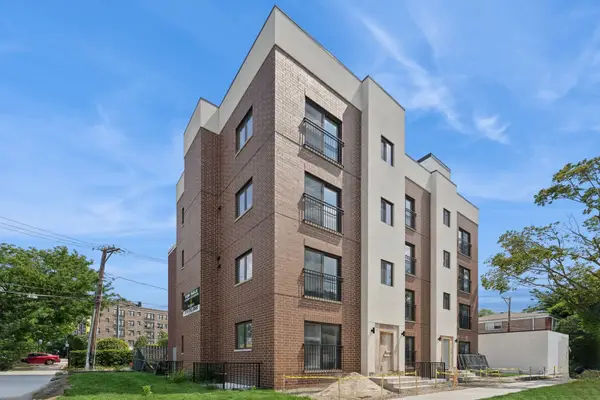 $385,000Active2 beds 1 baths800 sq. ft.
$385,000Active2 beds 1 baths800 sq. ft.6755 N Hermitage Avenue #2, Chicago, IL 60626
MLS# 12478490Listed by: JAMESON SOTHEBY'S INTL REALTY - Open Fri, 2 to 3:30pmNew
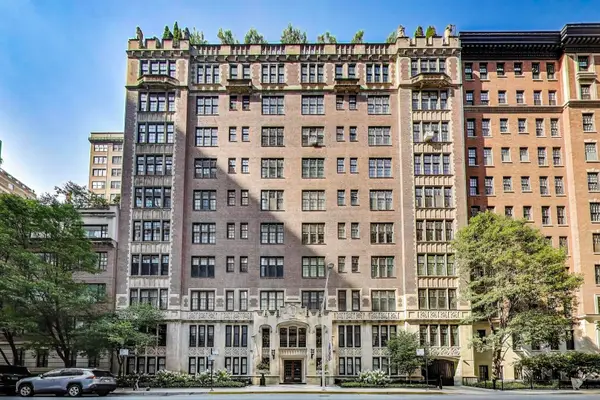 $1,290,000Active4 beds 4 baths3,040 sq. ft.
$1,290,000Active4 beds 4 baths3,040 sq. ft.220 E Walton Place #5E, Chicago, IL 60611
MLS# 12479625Listed by: @PROPERTIES CHRISTIE'S INTERNATIONAL REAL ESTATE - New
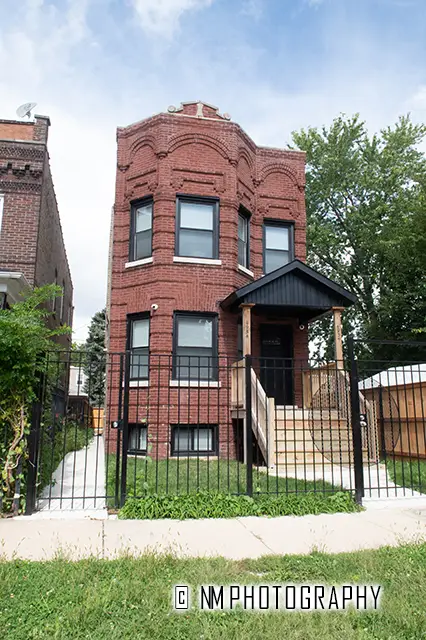 $550,000Active4 beds 3 baths
$550,000Active4 beds 3 baths4954 W Huron Street, Chicago, IL 60644
MLS# 12480256Listed by: CLASSIC REALTY GROUP PRESTIGE - Open Sun, 11am to 12:30pmNew
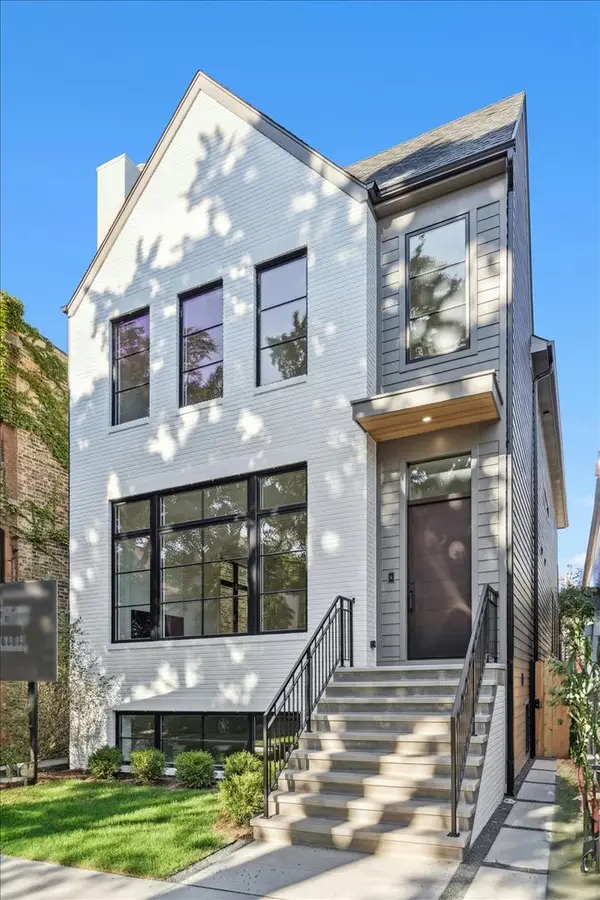 $2,649,000Active6 beds 6 baths4,900 sq. ft.
$2,649,000Active6 beds 6 baths4,900 sq. ft.3846 N Bell Avenue, Chicago, IL 60618
MLS# 12480801Listed by: COMPASS - New
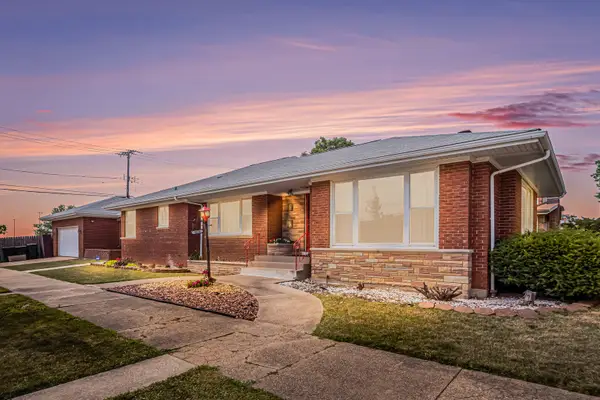 $365,000Active2 beds 3 baths1,727 sq. ft.
$365,000Active2 beds 3 baths1,727 sq. ft.9358 S Claremont Avenue, Chicago, IL 60643
MLS# 12480840Listed by: BERKSHIRE HATHAWAY HOMESERVICES CHICAGO - New
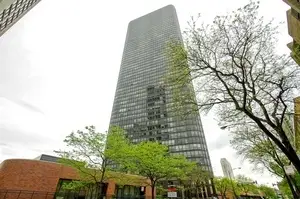 $264,900Active2 beds 2 baths1,200 sq. ft.
$264,900Active2 beds 2 baths1,200 sq. ft.5415 N Sheridan Road #711, Chicago, IL 60640
MLS# 12480891Listed by: DRALYUK REAL ESTATE INC. - New
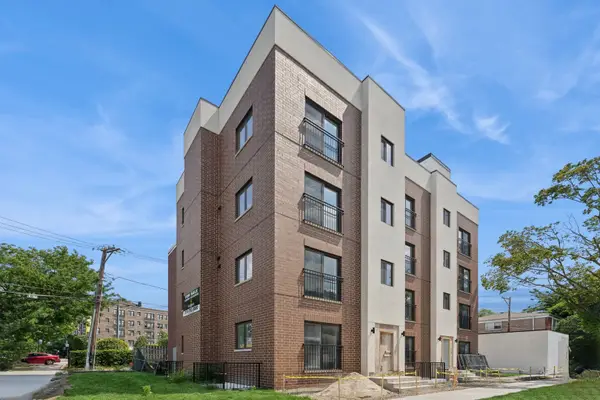 $475,000Active3 beds 3 baths1,350 sq. ft.
$475,000Active3 beds 3 baths1,350 sq. ft.6755 N Hermitage Avenue #1, Chicago, IL 60626
MLS# 12480957Listed by: JAMESON SOTHEBY'S INTL REALTY
