5971 N Northwest Highway #3A, Chicago, IL 60631
Local realty services provided by:ERA Naper Realty
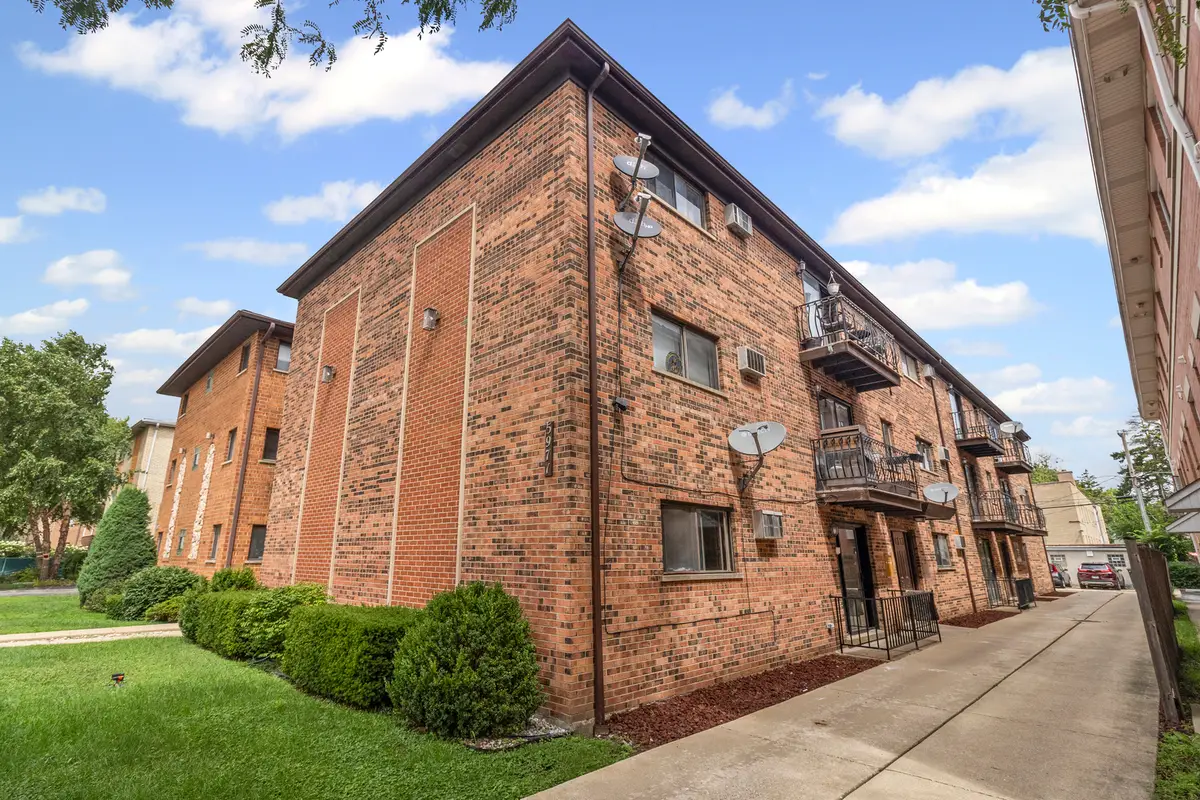


5971 N Northwest Highway #3A,Chicago, IL 60631
$249,900
- 2 Beds
- 2 Baths
- 1,200 sq. ft.
- Condominium
- Active
Upcoming open houses
- Sat, Aug 2312:00 pm - 02:00 pm
Listed by:suzanne niersbach
Office:baird & warner
MLS#:12451443
Source:MLSNI
Price summary
- Price:$249,900
- Price per sq. ft.:$208.25
- Monthly HOA dues:$400
About this home
Welcome to this spacious and thoughtfully updated 2-bedroom, 2-bathroom condo perfectly located in Chicago's desirable Norwood Park neighborhood. Designed with comfort and functionality in mind, this home combines modern upgrades with an ideal open-concept layout with brand new flooring and light fixtures installed in 2021. A balcony extends off the living room-where grilling is allowed-making it a great space to relax or entertain. The dining area is generously sized, with plenty of room for a full dining table. The kitchen boasts new floors, countertops, and backsplash (2021), a huge walk-in pantry closet, and a brand-new dishwasher (2025) and a custom built breakfast bar. Both bathrooms are well-appointed, including an updated tile floor and one featuring a walk-in shower, while the bedrooms offer excellent closet space, including large bedroom closets. Ceiling fans were added in 2025 for additional comfort, and in-unit laundry adds everyday convenience. This home also comes with an exterior parking space included in the price. Assessments cover heat, gas, water, and parking, making for easy living. All of this in a fantastic location-just down the block from the Norwood Park Metra Station, 1.2 miles to the Harlem Blue Line, and close to restaurants, bars, shopping, and more. Don't miss the opportunity to own a move-in ready condo in one of Chicago's most sought-after neighborhoods.
Contact an agent
Home facts
- Year built:1984
- Listing Id #:12451443
- Added:1 day(s) ago
- Updated:August 22, 2025 at 02:41 PM
Rooms and interior
- Bedrooms:2
- Total bathrooms:2
- Full bathrooms:2
- Living area:1,200 sq. ft.
Heating and cooling
- Heating:Baseboard, Natural Gas
Structure and exterior
- Year built:1984
- Building area:1,200 sq. ft.
Schools
- High school:Taft High School
- Elementary school:Onahan Elementary School
Utilities
- Water:Lake Michigan
- Sewer:Public Sewer
Finances and disclosures
- Price:$249,900
- Price per sq. ft.:$208.25
- Tax amount:$2,254 (2023)
New listings near 5971 N Northwest Highway #3A
- New
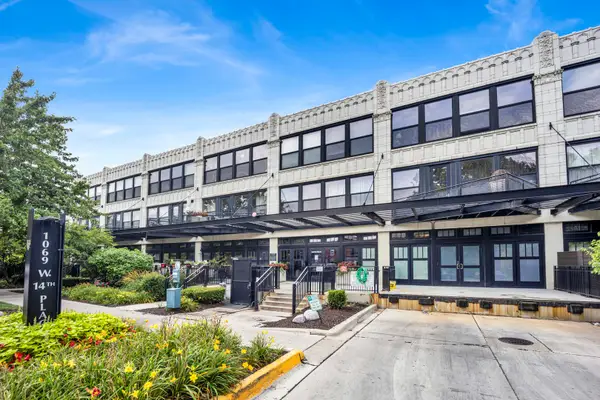 $549,999Active3 beds 2 baths1,616 sq. ft.
$549,999Active3 beds 2 baths1,616 sq. ft.1069 W 14th Place #329, Chicago, IL 60608
MLS# 12433645Listed by: OPTION PREMIER LLC - New
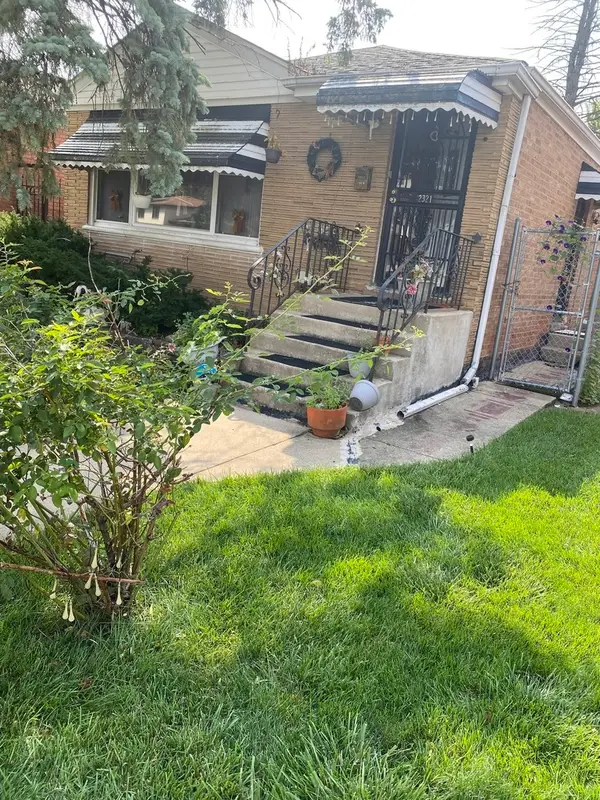 $249,900Active3 beds 1 baths960 sq. ft.
$249,900Active3 beds 1 baths960 sq. ft.2321 S 81st Place, Chicago, IL 60620
MLS# 12435509Listed by: CENTURY 21 CIRCLE - Open Sat, 11am to 1pmNew
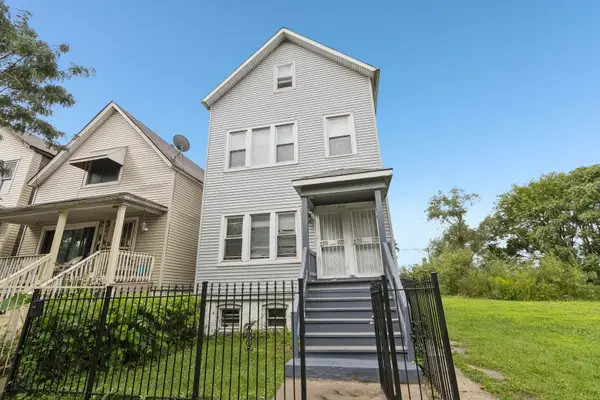 $305,000Active8 beds 3 baths
$305,000Active8 beds 3 baths5756 S Princeton Avenue, Chicago, IL 60621
MLS# 12447760Listed by: REDFIN CORPORATION - New
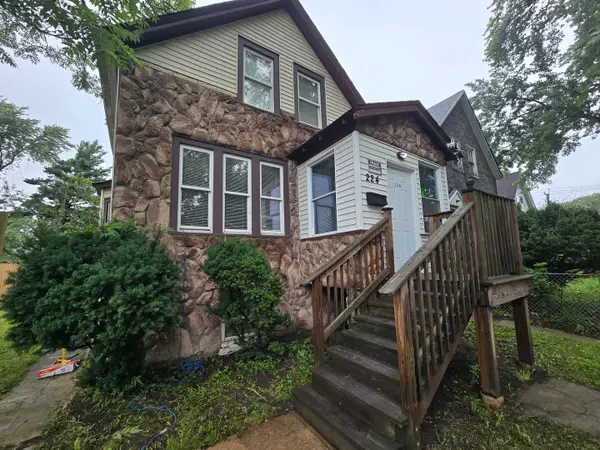 $149,000Active2 beds 1 baths1,231 sq. ft.
$149,000Active2 beds 1 baths1,231 sq. ft.224 W 105th Place, Chicago, IL 60628
MLS# 12450893Listed by: EXP REALTY - New
 $1,699,900Active2 beds 3 baths2,000 sq. ft.
$1,699,900Active2 beds 3 baths2,000 sq. ft.401 N Wabash Avenue #72F, Chicago, IL 60611
MLS# 12452035Listed by: KALE REALTY - New
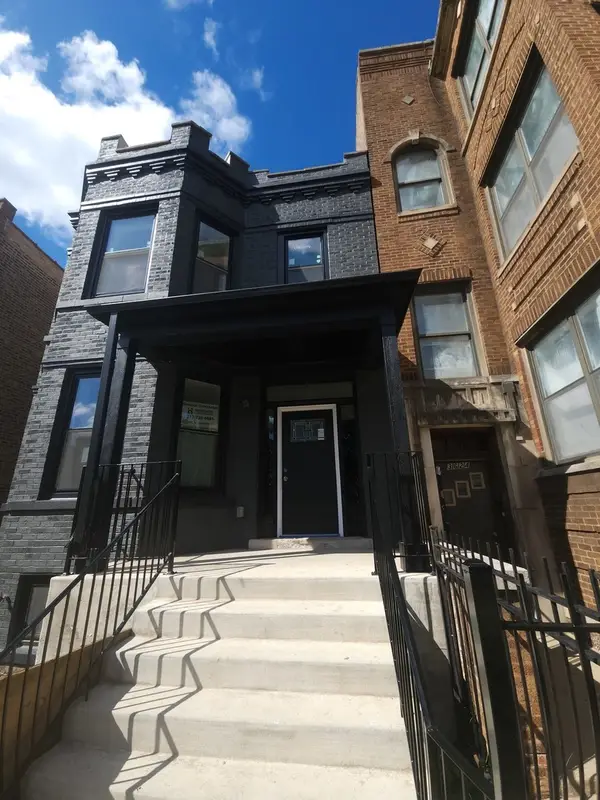 $509,900Active9 beds 6 baths
$509,900Active9 beds 6 baths3626 W Grenshaw Street, Chicago, IL 60624
MLS# 12452950Listed by: A PROGENY GLOBAL LLC - New
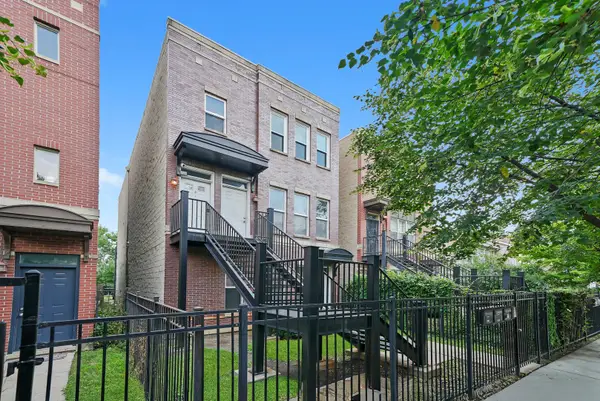 $339,999Active3 beds 2 baths1,300 sq. ft.
$339,999Active3 beds 2 baths1,300 sq. ft.2432 W Harrison Street #3, Chicago, IL 60612
MLS# 12438505Listed by: GOLDEN CITY REALTY, INC. - New
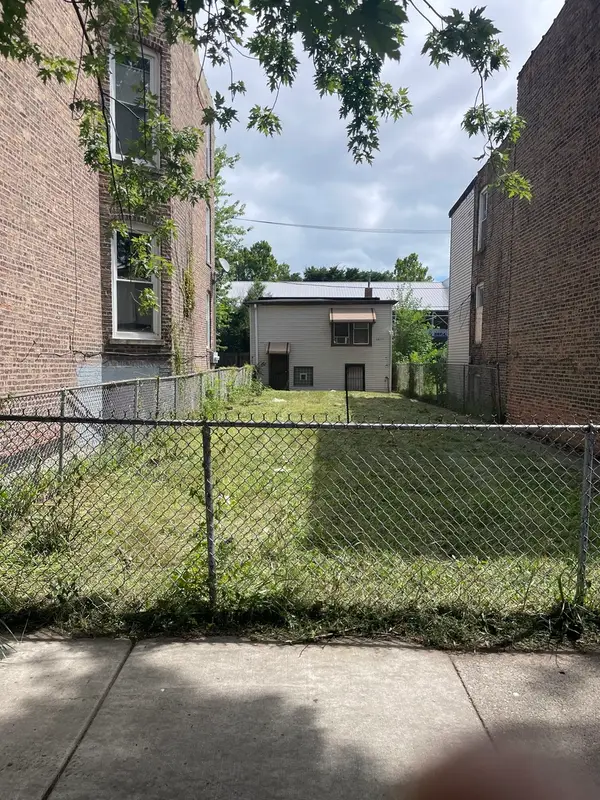 $150,000Active3 beds 1 baths506 sq. ft.
$150,000Active3 beds 1 baths506 sq. ft.6825 S Evans Avenue, Chicago, IL 60637
MLS# 12451961Listed by: F.J. WILLIAMS REALTY LLC - New
 $699,000Active3 beds 4 baths3,000 sq. ft.
$699,000Active3 beds 4 baths3,000 sq. ft.5555 N Sheridan Road #1603-04, Chicago, IL 60640
MLS# 12452667Listed by: BERKSHIRE HATHAWAY HOMESERVICES CHICAGO

