600 S Dearborn Street #1604, Chicago, IL 60605
Local realty services provided by:Results Realty ERA Powered
600 S Dearborn Street #1604,Chicago, IL 60605
$279,000
- 1 Beds
- 1 Baths
- - sq. ft.
- Condominium
- Sold
Listed by: gloria lin
Office: altogether realty corporation
MLS#:12516111
Source:MLSNI
Sorry, we are unable to map this address
Price summary
- Price:$279,000
- Monthly HOA dues:$533
About this home
Welcome to the iconic Transportation Building in the heart of Printer's Row! Spacious and beautiful 1br/1ba highrise condo boasts giant east facing windows with amazing views of the city and Lake Michigan. Gorgeous cherry hardwood floors, stainless steel appliances (new refrigerator in 2024), granite countertops with breakfast bar. Additional features include bonus room (perfect for home office), in-unit washer/dryer, 10ft ceilings, built-in walkin closet system, and HVAC (newly replaced in 2023). Building amenities include 24-hr door staff, fitness center, laundry room, bike room, on site manager and maintenance personnel. Pet & investor friendly building. Dynamic neighborhood with fantastic urban vibes, just a few steps to various boutique restaurants, coffee shops, bookstores, and grocery stores. Enjoy weekly farmer's market and annual Printer's Row Lit Fest on the same block. Convenient access to all CTA trains & buses, and minutes away to expressways, Grant Park, Millennium Park, library, museums. Columbia College Chicago, and Jones College Prep High School. This is a fabulous place to call home!
Contact an agent
Home facts
- Year built:1911
- Listing ID #:12516111
- Added:49 day(s) ago
- Updated:January 01, 2026 at 08:05 AM
Rooms and interior
- Bedrooms:1
- Total bathrooms:1
- Full bathrooms:1
Heating and cooling
- Heating:Electric, Sep Heating Systems - 2+
Structure and exterior
- Roof:Rubber
- Year built:1911
Schools
- High school:Jones College Prep High School
- Elementary school:South Loop Elementary School
Utilities
- Water:Lake Michigan
- Sewer:Public Sewer
Finances and disclosures
- Price:$279,000
- Tax amount:$4,484 (2023)
New listings near 600 S Dearborn Street #1604
- New
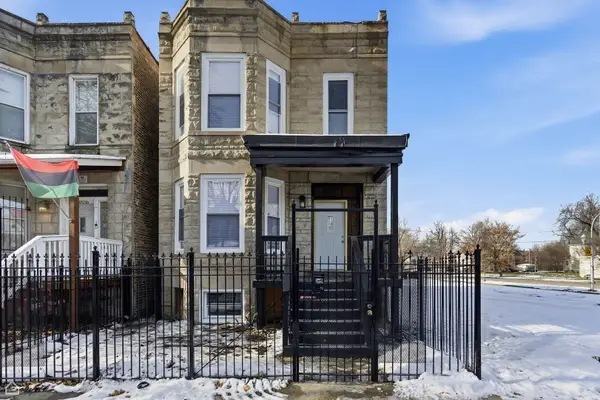 $395,000Active7 beds 3 baths
$395,000Active7 beds 3 baths6004 S Carpenter Street, Chicago, IL 60621
MLS# 12538830Listed by: UNITED REAL ESTATE - CHICAGO - New
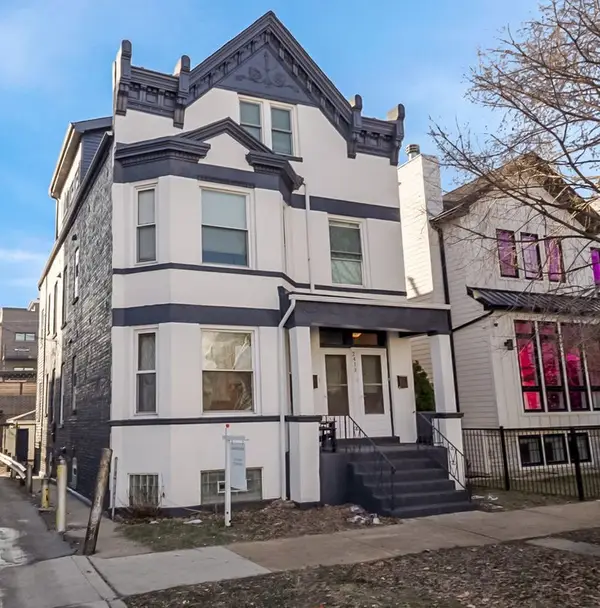 $1,300,000Active7 beds 4 baths
$1,300,000Active7 beds 4 baths2413 W Belden Avenue, Chicago, IL 60647
MLS# 12538805Listed by: ENGEL & VOELKERS CHICAGO - Open Sat, 11am to 12:30pmNew
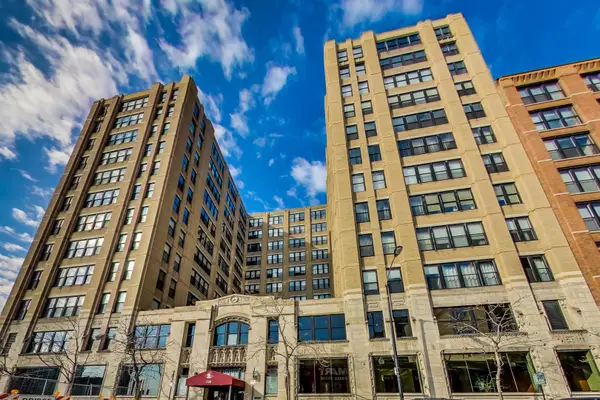 $410,000Active1 beds 1 baths1,406 sq. ft.
$410,000Active1 beds 1 baths1,406 sq. ft.728 W Jackson Boulevard #326, Chicago, IL 60661
MLS# 12482332Listed by: @PROPERTIES CHRISTIE'S INTERNATIONAL REAL ESTATE - New
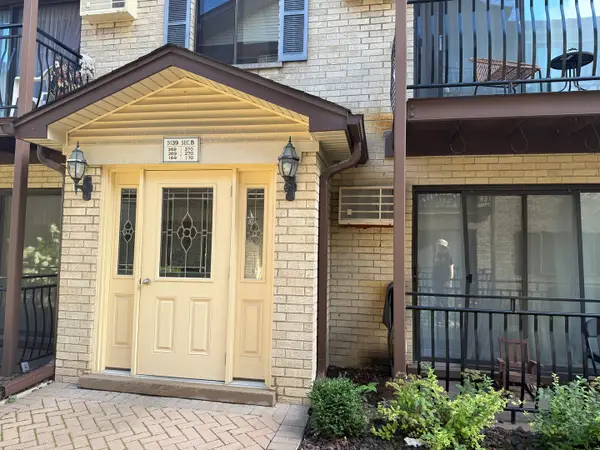 $229,000Active2 beds 2 baths1,100 sq. ft.
$229,000Active2 beds 2 baths1,100 sq. ft.5139 N East River Road #170B, Chicago, IL 60656
MLS# 12534932Listed by: EXIT STRATEGY REALTY - New
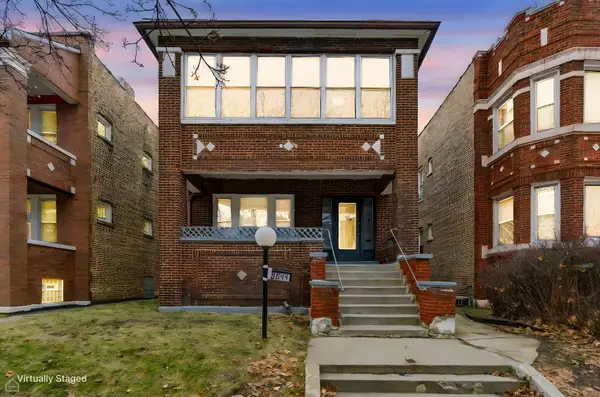 $430,000Active6 beds 2 baths
$430,000Active6 beds 2 baths8044 S Peoria Street, Chicago, IL 60620
MLS# 12538639Listed by: BERG PROPERTIES - Open Sun, 2 to 3:30pmNew
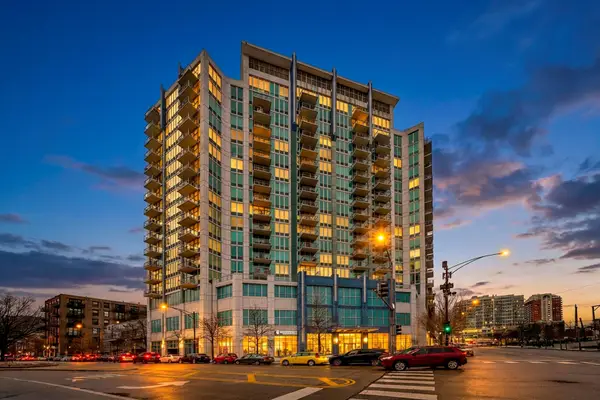 $395,000Active2 beds 2 baths1,200 sq. ft.
$395,000Active2 beds 2 baths1,200 sq. ft.1600 S Indiana Avenue #1708, Chicago, IL 60605
MLS# 12538432Listed by: AMERICORP, LTD - New
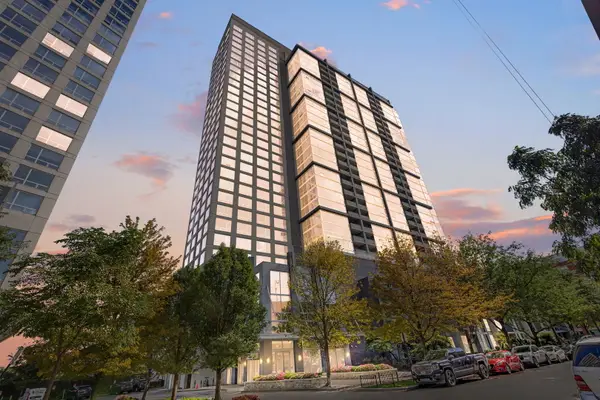 $425,000Active2 beds 2 baths1,200 sq. ft.
$425,000Active2 beds 2 baths1,200 sq. ft.1901 S Calumet Avenue #2205, Chicago, IL 60616
MLS# 12538597Listed by: COLDWELL BANKER REALTY  $99,900Pending2 beds 1 baths850 sq. ft.
$99,900Pending2 beds 1 baths850 sq. ft.346 E 41st Street #2, Chicago, IL 60653
MLS# 12527647Listed by: AREA WIDE REALTY- Open Sat, 11am to 1pmNew
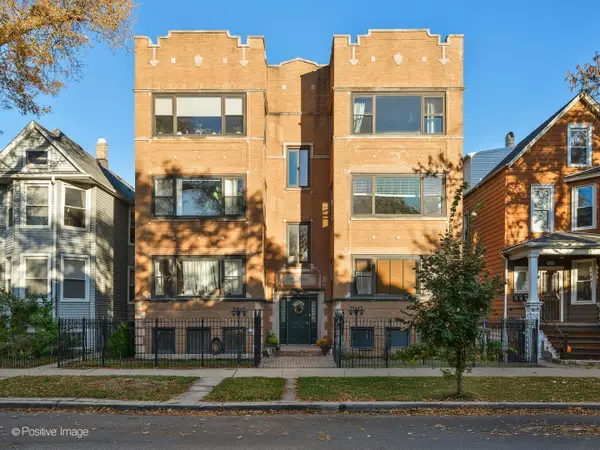 $465,000Active3 beds 2 baths1,428 sq. ft.
$465,000Active3 beds 2 baths1,428 sq. ft.2537 N Hamlin Avenue #1N, Chicago, IL 60647
MLS# 12537643Listed by: FULTON GRACE REALTY - New
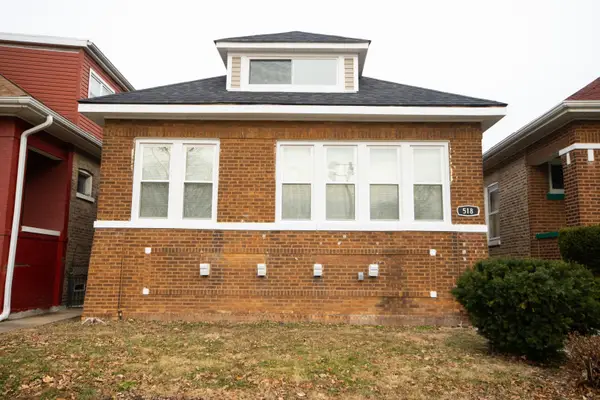 $389,900Active5 beds 3 baths3,200 sq. ft.
$389,900Active5 beds 3 baths3,200 sq. ft.518 E 90th Street, Chicago, IL 60619
MLS# 12538584Listed by: MCSULLY PROPERTIES LLC
