600 S Dearborn Street #1901, Chicago, IL 60605
Local realty services provided by:Results Realty ERA Powered
600 S Dearborn Street #1901,Chicago, IL 60605
$349,900
- 2 Beds
- 2 Baths
- 1,200 sq. ft.
- Condominium
- Active
Listed by:jacqueline colando
Office:redfin corporation
MLS#:12491314
Source:MLSNI
Price summary
- Price:$349,900
- Price per sq. ft.:$291.58
- Monthly HOA dues:$657
About this home
Welcome to this beautifully updated 2Bed/2Bath corner unit in the iconic Transportation Building, perfectly situated in the heart of Printers Row! Enjoy fantastic north and west city views from the enormous windows of this bright and spacious home. Thoughtfully renovated, the unit features stunning refinished hardwood floors (2023), a gut-renovated and enlarged primary bath with soaking tub (2024) & a closet housing the in unit washer & dryer, and the addition of a rare, completely new second full bath (2024)-a true standout in the building. Both bedrooms feature dropped ceilings with recessed lighting and ceiling fans (2023), plus added overhead storage for maximum functionality. The soundproof wall between the primary bedroom and the neighboring unit ensures peace and privacy. Other updates include a remodeled entry with additional closet and overhead storage (2023) and new PTAC units (2023). Full-amenity building offers 24-hour door staff, exercise room, and on-site management. Amazing location right by restaurants, shops, transportation, the Loop, and the lakefront. Move right in and enjoy modern comfort in a truly historic setting!
Contact an agent
Home facts
- Year built:1910
- Listing ID #:12491314
- Added:1 day(s) ago
- Updated:October 17, 2025 at 03:11 PM
Rooms and interior
- Bedrooms:2
- Total bathrooms:2
- Full bathrooms:2
- Living area:1,200 sq. ft.
Heating and cooling
- Heating:Electric
Structure and exterior
- Year built:1910
- Building area:1,200 sq. ft.
Schools
- High school:Phillips Academy High School
- Middle school:South Loop Elementary School
- Elementary school:South Loop Elementary School
Utilities
- Water:Public
- Sewer:Public Sewer
Finances and disclosures
- Price:$349,900
- Price per sq. ft.:$291.58
- Tax amount:$6,528 (2023)
New listings near 600 S Dearborn Street #1901
- New
 $174,999Active1 beds 1 baths999 sq. ft.
$174,999Active1 beds 1 baths999 sq. ft.6301 N Sheridan Road #7F, Chicago, IL 60660
MLS# 12495964Listed by: REALTY OF AMERICA, LLC - New
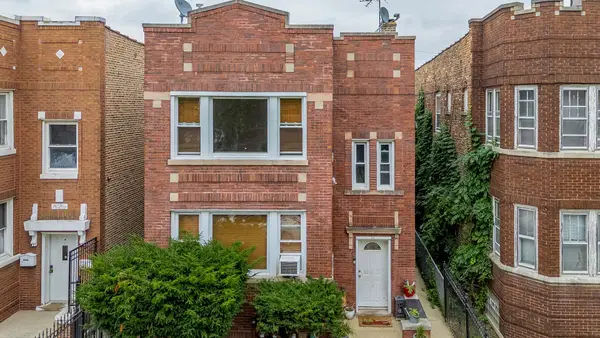 $350,000Active5 beds 2 baths
$350,000Active5 beds 2 baths6029 S Fairfield Avenue, Chicago, IL 60629
MLS# 12497066Listed by: REALTY OF AMERICA, LLC - New
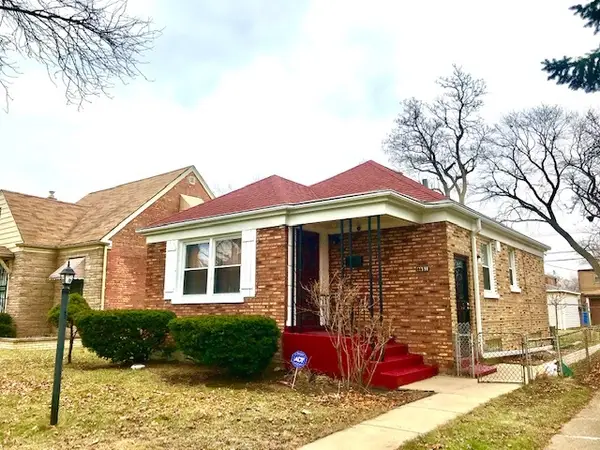 $155,000Active4 beds 1 baths1,200 sq. ft.
$155,000Active4 beds 1 baths1,200 sq. ft.8851 S Parnell Avenue, Chicago, IL 60620
MLS# 12497379Listed by: KALE REALTY - New
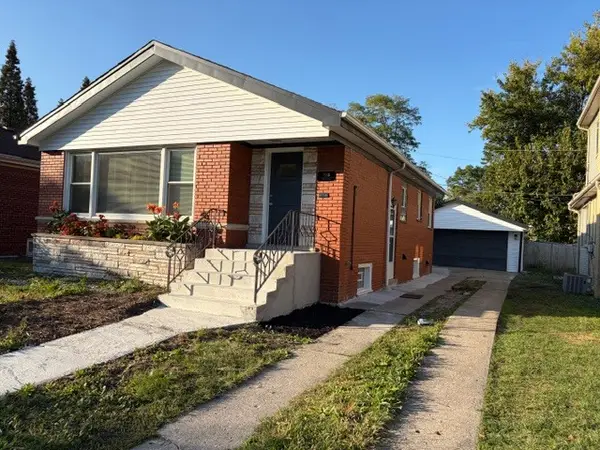 $439,000Active4 beds 2 baths1,500 sq. ft.
$439,000Active4 beds 2 baths1,500 sq. ft.1918 W 108 Place, Chicago, IL 60643
MLS# 12497929Listed by: CHICAGOLAND BROKERS INC. - New
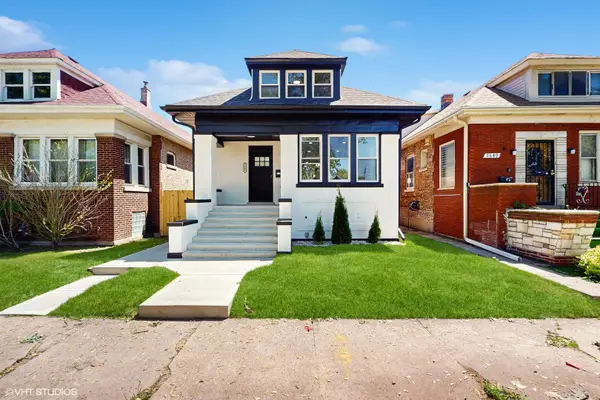 $364,000Active6 beds 3 baths2,969 sq. ft.
$364,000Active6 beds 3 baths2,969 sq. ft.7545 S Perry Avenue, Chicago, IL 60620
MLS# 12498002Listed by: @PROPERTIES CHRISTIE'S INTERNATIONAL REAL ESTATE - New
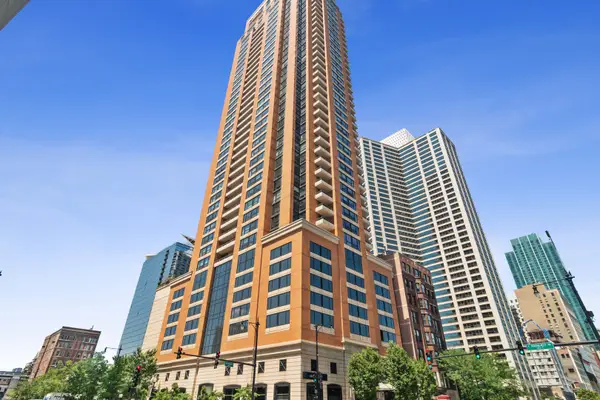 $649,900Active2 beds 3 baths1,571 sq. ft.
$649,900Active2 beds 3 baths1,571 sq. ft.1160 S Michigan Avenue #2601, Chicago, IL 60605
MLS# 12498016Listed by: COLDWELL BANKER REALTY - Open Sat, 12 to 2pmNew
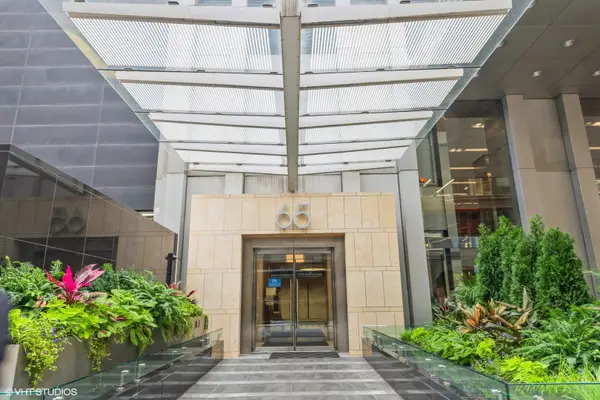 $595,000Active2 beds 2 baths1,500 sq. ft.
$595,000Active2 beds 2 baths1,500 sq. ft.65 E Monroe Street #4405, Chicago, IL 60603
MLS# 12491780Listed by: @PROPERTIES CHRISTIE'S INTERNATIONAL REAL ESTATE - New
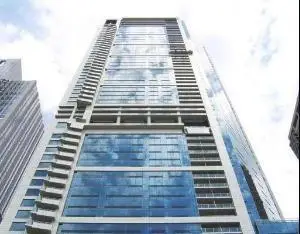 $45,000Active0 Acres
$45,000Active0 Acres340 E Randolph Street #P6-31, Chicago, IL 60601
MLS# 12497953Listed by: MAGELLAN MARKETING GROUP LLC - New
 $70,000Active5 beds 2 baths
$70,000Active5 beds 2 baths6834 S Lafayette Avenue, Chicago, IL 60621
MLS# 12497954Listed by: UNITED REAL ESTATE - CHICAGO - New
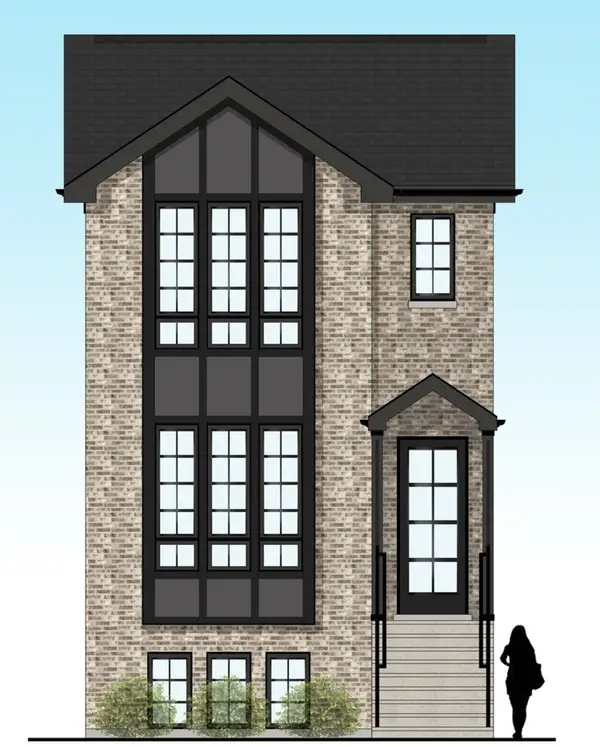 $1,495,000Active5 beds 5 baths4,700 sq. ft.
$1,495,000Active5 beds 5 baths4,700 sq. ft.3923 N Bernard Street, Chicago, IL 60618
MLS# 12484614Listed by: RE/MAX CITY
