6033 N Sheridan Road #36G, Chicago, IL 60660
Local realty services provided by:Results Realty ERA Powered
6033 N Sheridan Road #36G,Chicago, IL 60660
$379,900
- 2 Beds
- 2 Baths
- 1,519 sq. ft.
- Condominium
- Pending
Listed by: evelyn fred
Office: baird & warner
MLS#:12527947
Source:MLSNI
Price summary
- Price:$379,900
- Price per sq. ft.:$250.1
- Monthly HOA dues:$946
About this home
Experience the perfect blend of lakeside serenity and city sophistication in this beautifully updated 2-bedroom, 2-bath south-facing residence at the sought-after Lakeside Luxury at Malibu East Condominiums in Edgewater Beach. Step inside to find a home refreshed with NEW luxurious vinyl plank flooring throughout in a beautiful neutral tone, NEW baseboards, and NEW lighting, creating a clean, cohesive, and modern & classic aesthetic. Two of the home's three windows have also been recently replaced, filling the space with abundant natural light and enhancing energy efficiency. The open-concept kitchen, thoughtfully renovated in 2019, flows seamlessly into the spacious dining area and oversized living room-ideal for entertaining or relaxing with stunning lake views. The kitchen features white cabinetry, generous storage including a pantry, granite black & white countertops with a waterfall edge, modern gray subway tile backsplash, and sleek black appliances-a timeless blend of functionality and contemporary design. The primary suite serves as a peaceful retreat, featuring a walk-in closet and a spa-inspired bath with a jacuzzi tub/shower combo, glass doors, and a new vanity with updated counters, cabinetry, NEW lighting, and NEW no fog with mood lighting LED mirror. The second bedroom offers versatility for guests or a home office, while the second bath also features NEW anti-fog LED mirrors the same level of style with modern finishes, custom tilework, and NEW updated lighting. Step onto your impressive 42-foot-wide private terrace, spanning the living room, primary suite, and second bedroom-an ideal spot to unwind, take in lake breezes, or watch the sunrise over the water. Freshly painted and truly move-in ready, this home includes key upgrades for peace of mind: new stove (2024), dishwasher (2019), microwave (2019), and water heater and AC (2022). NEW electrical outlets throughout. Residents of Malibu East enjoy resort-style amenities including two outdoor pools, tennis and an all racquet sports courts including pickleball, a fitness center, lakefront party room, and sundeck lounge area, an observation deck with a clear view of Navy Pier fireworks. Additional conveniences include on-site management, garage parking available for rent, and a convenient commissary with shops including a mini-mart, doctors office a longtime resident dentist, a private gym for those who prefer to work with personal trainers and other services right downstairs. Perfectly situated near beaches, lakefront trails, shopping, restaurants, and public transit right outside the front door, 20 minutes to the Mag Mile or 2 blocks to the Red Line, this home offers the best of Chicago's North Side lifestyle. Additional storage #235 included. Stylish, comfortable, and designed for easy living-this Malibu East residence is a rare opportunity to own a beautifully updated home in one of Chicago's premier lakefront communities.
Contact an agent
Home facts
- Year built:1971
- Listing ID #:12527947
- Added:103 day(s) ago
- Updated:February 12, 2026 at 08:28 PM
Rooms and interior
- Bedrooms:2
- Total bathrooms:2
- Full bathrooms:2
- Living area:1,519 sq. ft.
Heating and cooling
- Cooling:Central Air
- Heating:Electric, Forced Air
Structure and exterior
- Year built:1971
- Building area:1,519 sq. ft.
Schools
- High school:Senn Achievement Academy High Sc
- Middle school:Swift Elementary School Specialt
- Elementary school:Swift Elementary School Specialt
Utilities
- Water:Public
- Sewer:Public Sewer
Finances and disclosures
- Price:$379,900
- Price per sq. ft.:$250.1
- Tax amount:$3,602 (2023)
New listings near 6033 N Sheridan Road #36G
- New
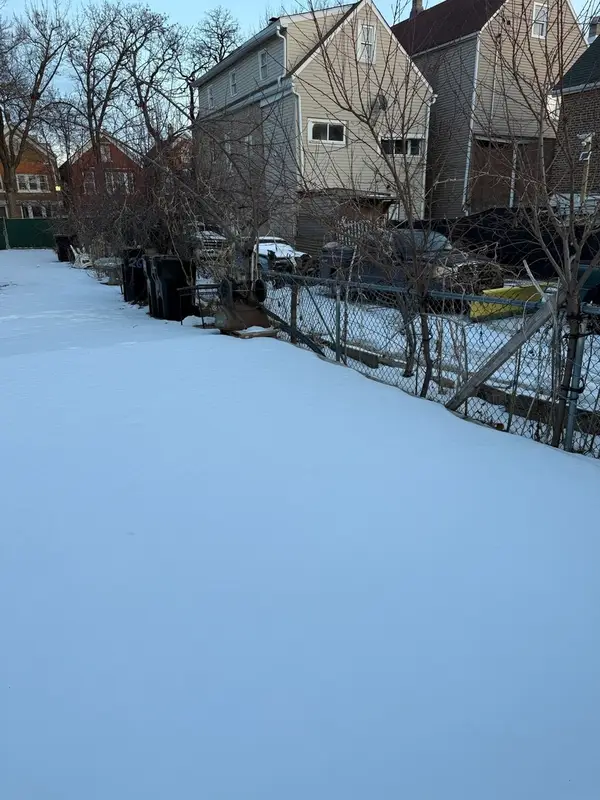 $100,000Active0.06 Acres
$100,000Active0.06 Acres2640 S Troy Street, Chicago, IL 60623
MLS# 12563354Listed by: KELLER WILLIAMS EXPERIENCE - New
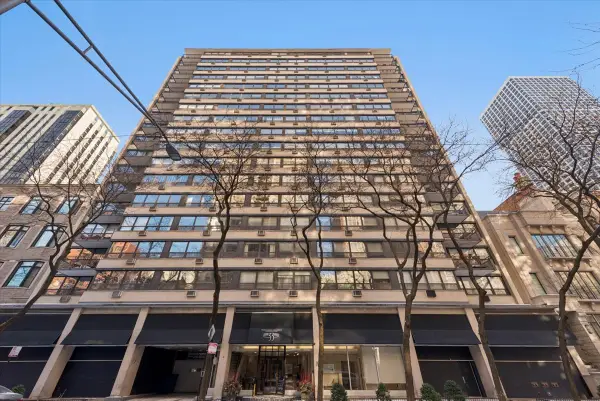 $235,000Active1 beds 1 baths
$235,000Active1 beds 1 baths33 E Cedar Street #16E, Chicago, IL 60611
MLS# 12556329Listed by: BERKSHIRE HATHAWAY HOMESERVICES CHICAGO - Open Fri, 4 to 6pmNew
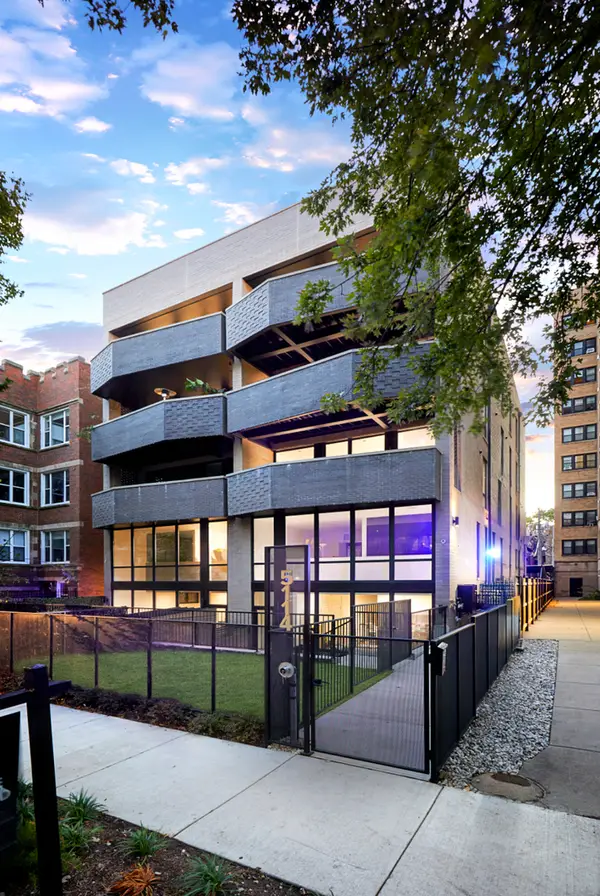 $875,000Active3 beds 3 baths1,881 sq. ft.
$875,000Active3 beds 3 baths1,881 sq. ft.5114 S Kenwood Avenue #4B, Chicago, IL 60615
MLS# 12560594Listed by: @PROPERTIES CHRISTIE'S INTERNATIONAL REAL ESTATE - Open Sat, 11am to 1pmNew
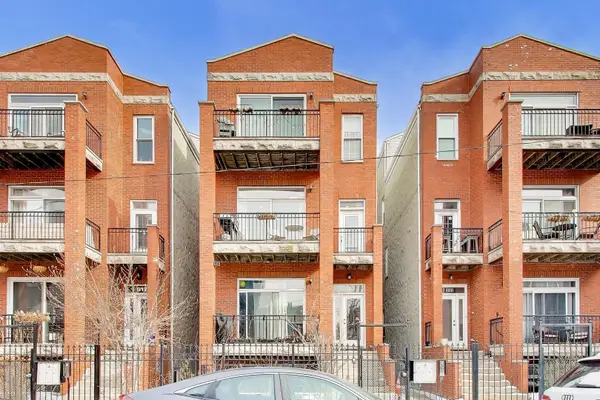 $469,900Active2 beds 2 baths1,200 sq. ft.
$469,900Active2 beds 2 baths1,200 sq. ft.813 N Bishop Street #2, Chicago, IL 60642
MLS# 12563305Listed by: @PROPERTIES CHRISTIE'S INTERNATIONAL REAL ESTATE - New
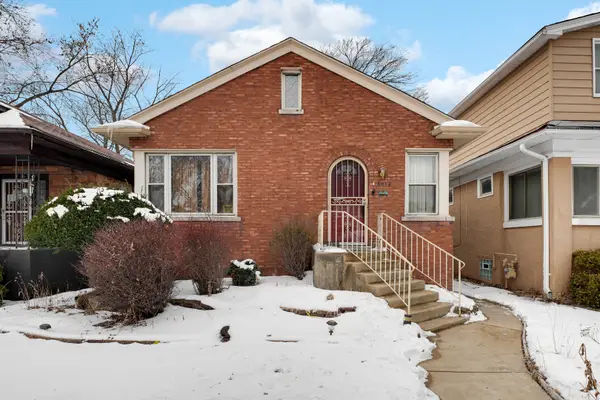 $149,900Active4 beds 2 baths1,900 sq. ft.
$149,900Active4 beds 2 baths1,900 sq. ft.8054 S Jeffery Boulevard, Chicago, IL 60617
MLS# 12564661Listed by: KELLER WILLIAMS PREFERRED RLTY - New
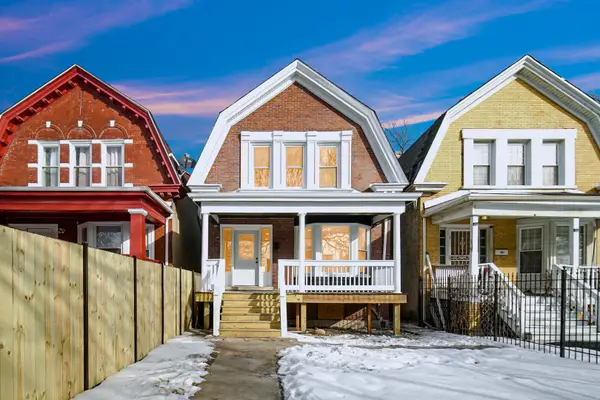 $400,000Active4 beds 4 baths2,500 sq. ft.
$400,000Active4 beds 4 baths2,500 sq. ft.4216 W West End Avenue, Chicago, IL 60624
MLS# 12564963Listed by: EXP REALTY - New
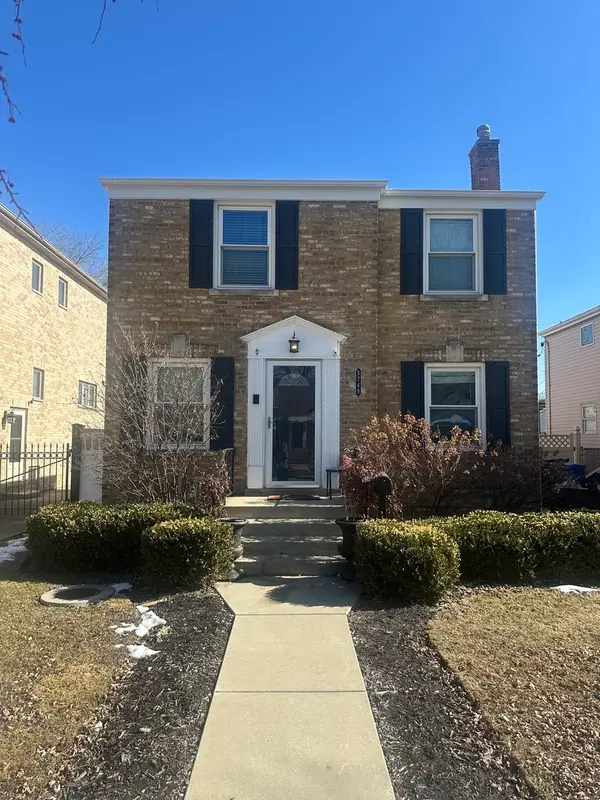 $415,000Active3 beds 2 baths1,250 sq. ft.
$415,000Active3 beds 2 baths1,250 sq. ft.5749 S Nordica Avenue, Chicago, IL 60638
MLS# 12565909Listed by: RE/MAX PLAZA - Open Sat, 12 to 1:30pmNew
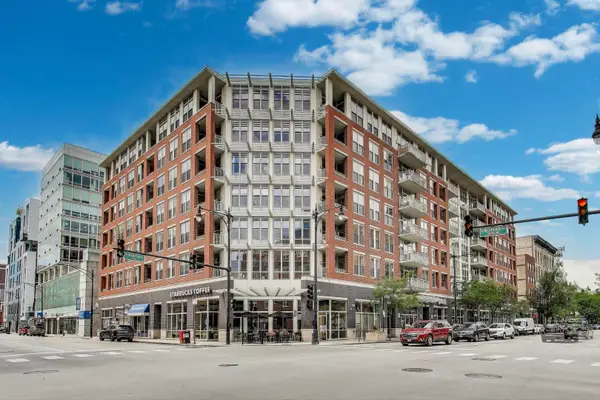 $1,099,900Active3 beds 3 baths2,400 sq. ft.
$1,099,900Active3 beds 3 baths2,400 sq. ft.1001 W Madison Street #710, Chicago, IL 60607
MLS# 12566242Listed by: @PROPERTIES CHRISTIE'S INTERNATIONAL REAL ESTATE - Open Sat, 11am to 1pmNew
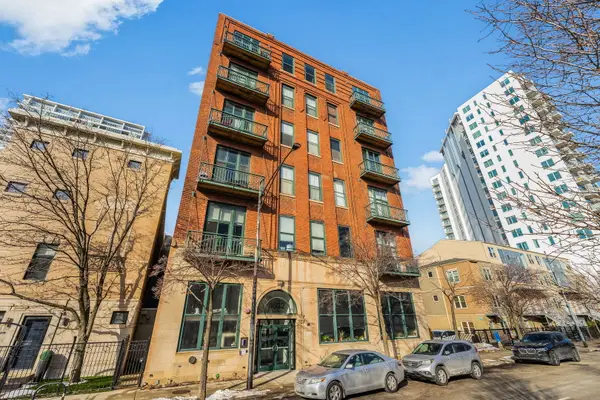 $414,000Active2 beds 2 baths1,200 sq. ft.
$414,000Active2 beds 2 baths1,200 sq. ft.1632 S Indiana Avenue #302, Chicago, IL 60616
MLS# 12566670Listed by: COLDWELL BANKER REALTY - New
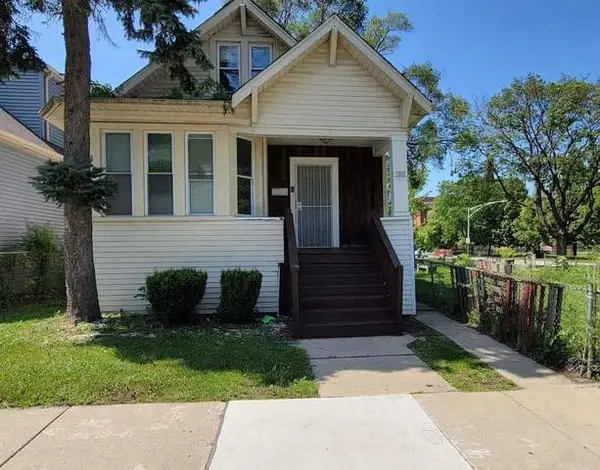 $95,000Active4 beds 1 baths2,000 sq. ft.
$95,000Active4 beds 1 baths2,000 sq. ft.Address Withheld By Seller, Chicago, IL 60628
MLS# 12566786Listed by: MANAGE CHICAGO, INC.

