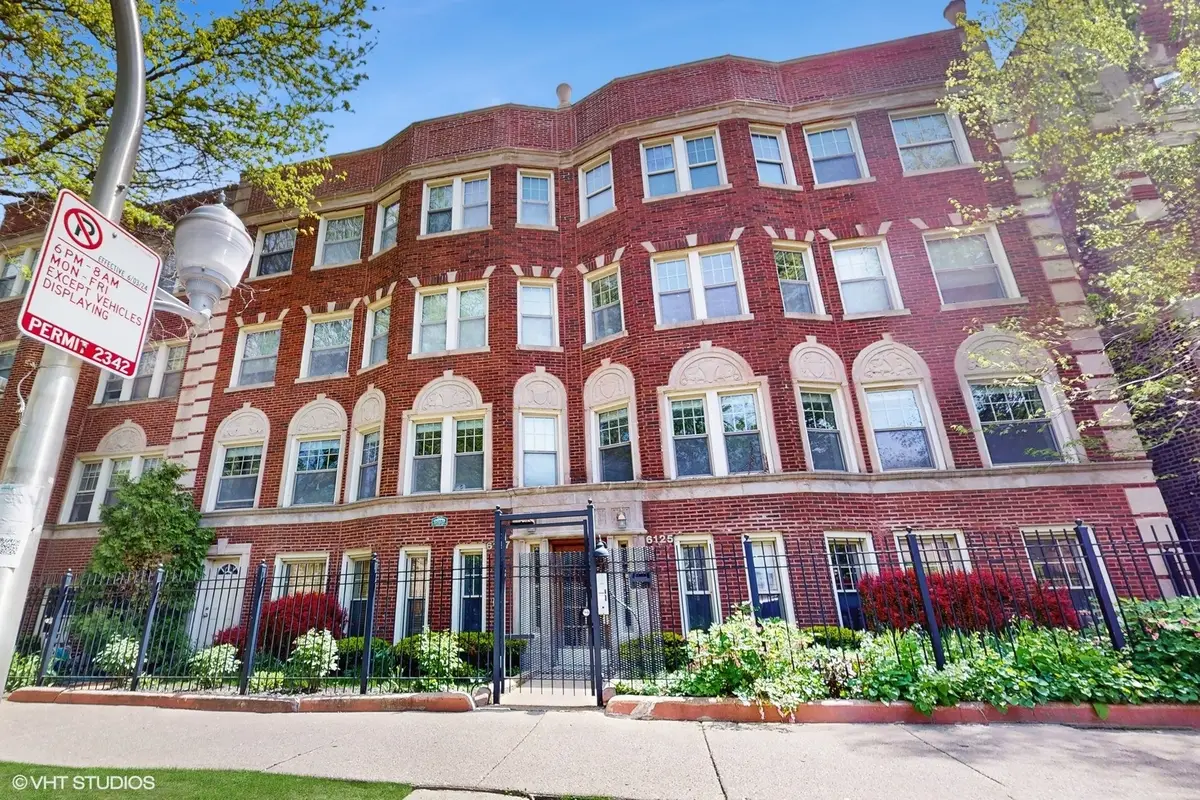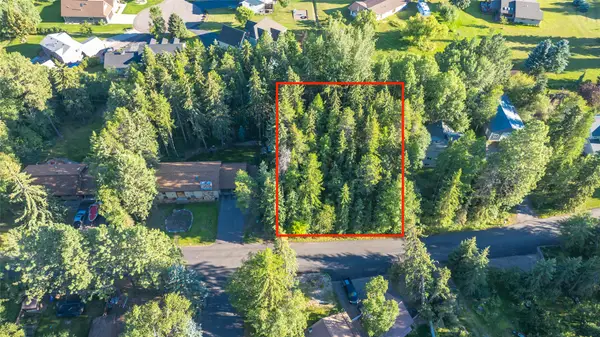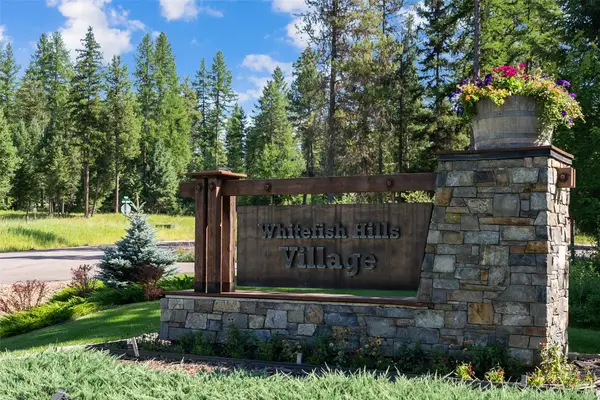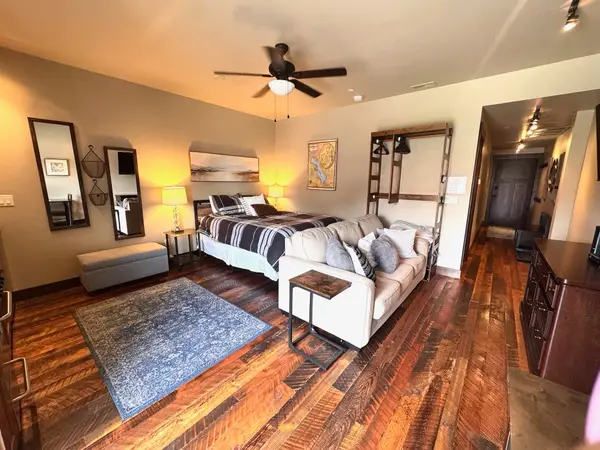6125 N Hoyne Avenue #4S, Chicago, IL 60659
Local realty services provided by:ERA Naper Realty



6125 N Hoyne Avenue #4S,Chicago, IL 60659
$429,900
- 3 Beds
- 2 Baths
- 2,000 sq. ft.
- Condominium
- Pending
Listed by:jeffrey dumas
Office:triton realty group llc.
MLS#:12365573
Source:MLSNI
Price summary
- Price:$429,900
- Price per sq. ft.:$214.95
- Monthly HOA dues:$404
About this home
Welcome to Your New Home in West Ridge! Step into this expansive, sun-filled top-floor 3-bedroom, 2-bath condo offering nearly 2,000 square feet of beautifully designed living space. From the moment you enter the spacious foyer, you're drawn in by a dramatic, nearly 30-foot curved hallway that opens into an impressive great room - a true showstopper with nearly 500 square feet of open space and soaring 9.5 foot ceilings. The open-concept kitchen is perfect for both everyday living and entertaining, featuring granite countertops and stainless appliances including an ultra-quiet Bosch dishwasher (2020), an LG French door refrigerator (2022), and a Frigidaire Gallery microwave and stove (2022). The great room extends into a bright sunroom and a private deck with low-maintenance composite decking - ideal for relaxing or grilling outdoors. Back down the hallway, you'll find a large pantry/laundry room with space for side-by-side appliances (washer and dryer sold as-is), plus a mechanical room housing the furnace, A/C, and water heater - all replaced in late 2019. The three bedrooms are generously sized and feature impressive 10.5-foot ceilings as well as custom Elfa closet systems (all attached shelving and Elfa storage solutions convey with property).The first bedroom is across from the laundry room and boasts a full wall of closets. The second bedroom is even larger, with treetop views and abundant natural light from a wall of windows. The full guest bath includes a recently updated vanity and medicine cabinet. The spacious primary suite is a true retreat, featuring a repainted double-bowl vanity, frameless glass shower door, and a walk-in closet with nearly 45 square feet of customized Elfa storage - complete with double-hang sections, shelving, and sliding shoe racks. Additional highlights of this newly repainted unit (all bedrooms, master closet and living areas as well as all trim and doors) include: hardwood floors throughout and one assigned garage parking space. And let's not forget the unbeatable location: Just half a block from Target on Peterson, 1.5 blocks from Stone Scholastic Academy, a short distance to Warren Park, and only minutes from the new Metra station at Ridge and Peterson. Check out the 3D tour! Agent Owned.
Contact an agent
Home facts
- Year built:1925
- Listing Id #:12365573
- Added:77 day(s) ago
- Updated:July 20, 2025 at 07:43 AM
Rooms and interior
- Bedrooms:3
- Total bathrooms:2
- Full bathrooms:2
- Living area:2,000 sq. ft.
Heating and cooling
- Cooling:Central Air
- Heating:Forced Air, Natural Gas
Structure and exterior
- Year built:1925
- Building area:2,000 sq. ft.
Schools
- High school:Senn High School
- Middle school:Hayt Elementary School
- Elementary school:Hayt Elementary School
Utilities
- Water:Lake Michigan
- Sewer:Public Sewer
Finances and disclosures
- Price:$429,900
- Price per sq. ft.:$214.95
- Tax amount:$3,098 (2023)
New listings near 6125 N Hoyne Avenue #4S
- New
 $1,224,900Active0.32 Acres
$1,224,900Active0.32 Acres323 Haskill Creek Way #A & B, Whitefish, MT 59937
MLS# 30054944Listed by: GLACIER SOTHEBY'S WHITEFISH/BIG MOUNTAIN - New
 $1,224,900Active0.28 Acres
$1,224,900Active0.28 Acres441 Jumping Rainbow Lane #A & B, Whitefish, MT 59937
MLS# 30055017Listed by: GLACIER SOTHEBY'S WHITEFISH/BIG MOUNTAIN - New
 $400,000Active0.35 Acres
$400,000Active0.35 Acres111 Wedgewood Lane, Whitefish, MT 59937
MLS# 30054882Listed by: PUREWEST REAL ESTATE - WHITEFISH - New
 $990,000Active2 beds 2 baths900 sq. ft.
$990,000Active2 beds 2 baths900 sq. ft.3893 Big Mountain Road #R304, Whitefish, MT 59937
MLS# 30054922Listed by: NATIONAL PARKS REALTY - WHITEFISH - New
 $610,000Active2.26 Acres
$610,000Active2.26 Acres1557 Whitefish Village Drive, Whitefish, MT 59937
MLS# 30054872Listed by: GLACIER SOTHEBY'S INTERNATIONAL REALTY WHITEFISH - New
 $999,000Active3 beds 4 baths3,439 sq. ft.
$999,000Active3 beds 4 baths3,439 sq. ft.134 Farm To Market Court, Whitefish, MT 59937
MLS# 30054915Listed by: HOWE REALTY, INC. - New
 $450,000Active1 beds 1 baths446 sq. ft.
$450,000Active1 beds 1 baths446 sq. ft.235 Baker Avenue #203, Whitefish, MT 59937
MLS# 30054932Listed by: A&C REALTY GROUP - New
 $500,000Active1 beds 1 baths716 sq. ft.
$500,000Active1 beds 1 baths716 sq. ft.1380 Wisconsin Avenue #Room 341, Whitefish, MT 59937
MLS# 30054842Listed by: PERFORMANCE REAL ESTATE, INC. - New
 $2,190,000Active5 beds 4 baths3,098 sq. ft.
$2,190,000Active5 beds 4 baths3,098 sq. ft.104 Idaho Avenue, Whitefish, MT 59937
MLS# 30054835Listed by: GLACIER SOTHEBY'S INTERNATIONAL REALTY WHITEFISH - New
 $3,750,000Active12.03 Acres
$3,750,000Active12.03 AcresNhn Big Mountain Road, Whitefish, MT 59937
MLS# 30054737Listed by: PUREWEST REAL ESTATE - KALISPELL

