6141 W Peterson Avenue, Chicago, IL 60646
Local realty services provided by:ERA Naper Realty

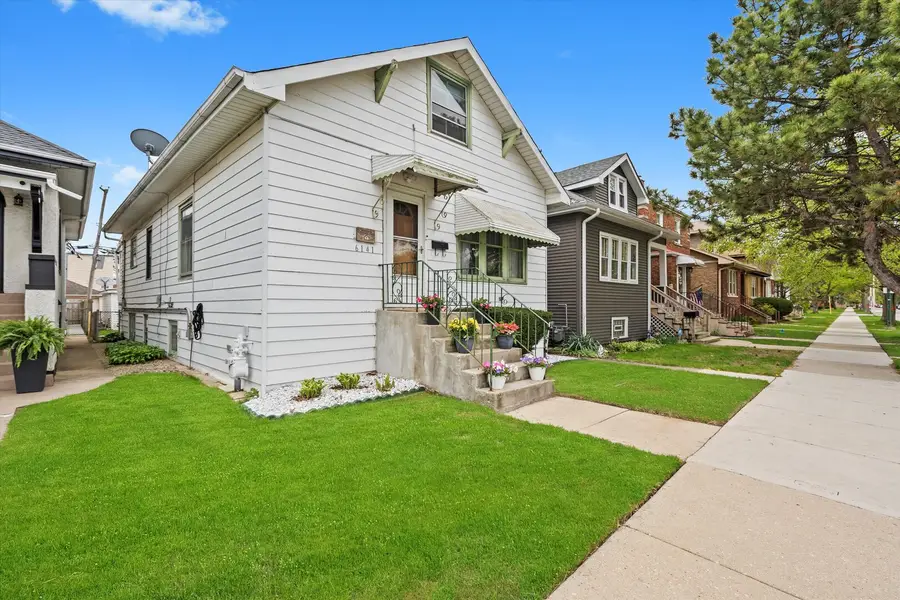

6141 W Peterson Avenue,Chicago, IL 60646
$350,000
- 3 Beds
- 2 Baths
- 1,572 sq. ft.
- Single family
- Pending
Listed by:ledio samarxhiu
Office:real broker llc.
MLS#:12379378
Source:MLSNI
Price summary
- Price:$350,000
- Price per sq. ft.:$222.65
About this home
Charming home in Norwood Park featuring 3 bedrooms and 2 baths. Perfect opportunity to customize this house and make it your own! Featuring a spacious formal living and dining room with hardwood floors throughout. Main level includes 2 bedrooms plus a large full bathroom. Functional kitchen with ample cabinetry, tile backsplash, space for an island, and a walk in pantry for additional storage. There is a dedicated office space directly off the kitchen, perfect for working from home. The 2nd level includes a 3rd bedroom, full bathroom, and additional attic storage space. Lots of potential for an addition to create an expansive primary suite. The full basement is mostly unfinished and ready to be upgraded and turned into additional living space. Basement features laundry, rear exit, and is already plumbed for the buildout of an additional bathroom and 2nd kitchen. Flood control system with an ejector pit and backup valve. The backyard offers a sizable yard, 1 car garage, and a concrete pad for additional parking. Excellent location within close proximity of Norwood Park Metra, Edgebrook Woods, Taft High School, and more! Click the 3D Tour!
Contact an agent
Home facts
- Year built:1924
- Listing Id #:12379378
- Added:62 day(s) ago
- Updated:July 20, 2025 at 07:43 AM
Rooms and interior
- Bedrooms:3
- Total bathrooms:2
- Full bathrooms:2
- Living area:1,572 sq. ft.
Heating and cooling
- Cooling:Central Air
- Heating:Natural Gas
Structure and exterior
- Roof:Asphalt
- Year built:1924
- Building area:1,572 sq. ft.
Schools
- High school:Taft High School
- Elementary school:Hitch Elementary School
Utilities
- Water:Lake Michigan
- Sewer:Public Sewer
Finances and disclosures
- Price:$350,000
- Price per sq. ft.:$222.65
- Tax amount:$5,783 (2023)
New listings near 6141 W Peterson Avenue
- New
 $829,000Active6 beds 4 baths
$829,000Active6 beds 4 baths932 W 34th Street, Chicago, IL 60608
MLS# 12408673Listed by: BAIRD & WARNER, INC. - New
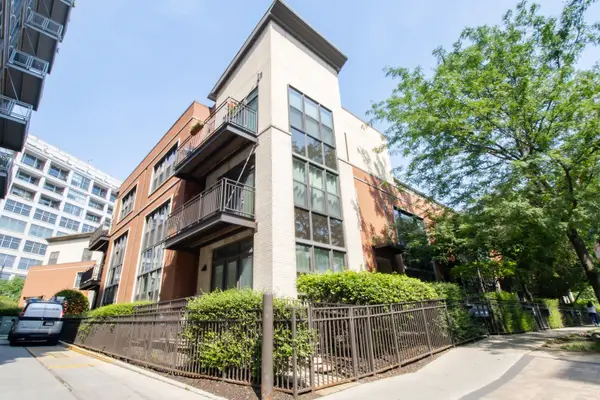 $340,000Active2 beds 1 baths900 sq. ft.
$340,000Active2 beds 1 baths900 sq. ft.906 N Larrabee Street, Chicago, IL 60610
MLS# 12415308Listed by: BAIRD & WARNER - New
 $849,000Active2 beds 2 baths1,850 sq. ft.
$849,000Active2 beds 2 baths1,850 sq. ft.1212 N Lake Shore Drive #11CS, Chicago, IL 60610
MLS# 12418281Listed by: BAIRD & WARNER - New
 $774,900Active3 beds 3 baths2,300 sq. ft.
$774,900Active3 beds 3 baths2,300 sq. ft.3630 N Damen Avenue #1N, Chicago, IL 60618
MLS# 12430234Listed by: WEICHERT, REALTORS THE HOME TEAM - New
 $224,500Active2 beds 1 baths1,100 sq. ft.
$224,500Active2 beds 1 baths1,100 sq. ft.2501 W Touhy Avenue #102, Chicago, IL 60645
MLS# 12431619Listed by: KALE REALTY - New
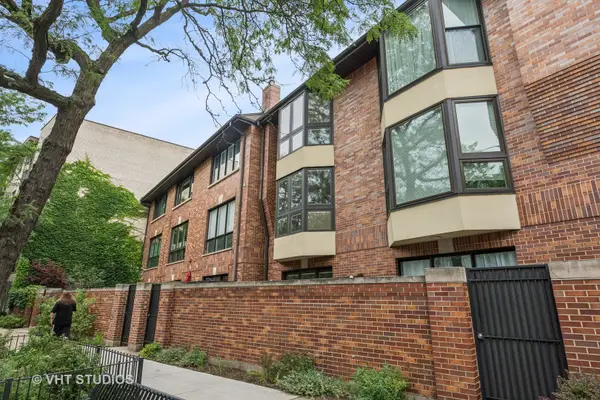 $575,000Active2 beds 2 baths1,681 sq. ft.
$575,000Active2 beds 2 baths1,681 sq. ft.1170 W Farwell Avenue #G, Chicago, IL 60626
MLS# 12431801Listed by: BAIRD & WARNER - New
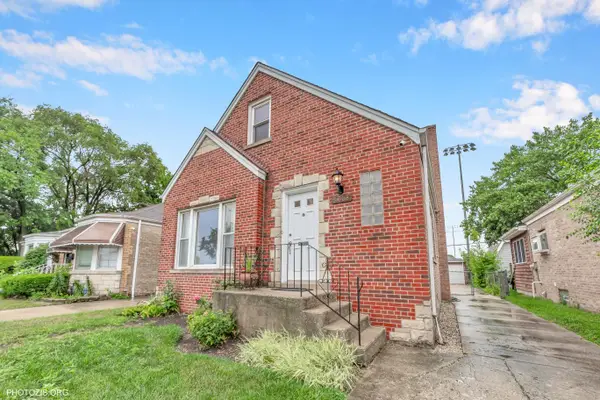 $369,000Active4 beds 1 baths923 sq. ft.
$369,000Active4 beds 1 baths923 sq. ft.5608 N Nagle Avenue, Chicago, IL 60646
MLS# 12432269Listed by: EHOMES REALTY, LTD - New
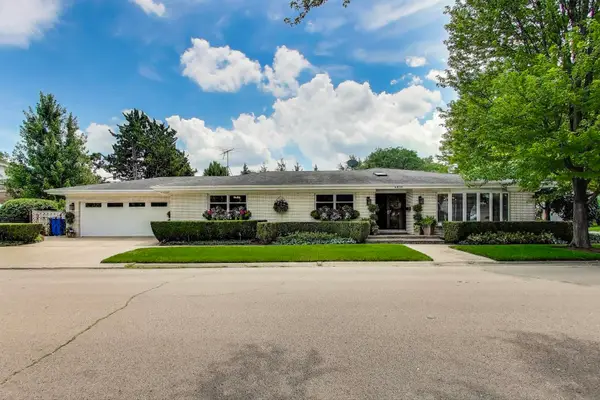 $899,900Active4 beds 4 baths2,455 sq. ft.
$899,900Active4 beds 4 baths2,455 sq. ft.6835 N Waukesha Avenue, Chicago, IL 60646
MLS# 12432385Listed by: @PROPERTIES CHRISTIE'S INTERNATIONAL REAL ESTATE - New
 $295,000Active1 beds 1 baths685 sq. ft.
$295,000Active1 beds 1 baths685 sq. ft.2650 N Lakeview Avenue #3504, Chicago, IL 60614
MLS# 12432671Listed by: @PROPERTIES CHRISTIE'S INTERNATIONAL REAL ESTATE - New
 $140,000Active1 beds 1 baths990 sq. ft.
$140,000Active1 beds 1 baths990 sq. ft.3001 S Michigan Avenue #1305, Chicago, IL 60616
MLS# 12433782Listed by: EXP REALTY
