6168 N Ravenswood Avenue #A, Chicago, IL 60660
Local realty services provided by:Results Realty ERA Powered
6168 N Ravenswood Avenue #A,Chicago, IL 60660
$486,000
- 2 Beds
- 3 Baths
- - sq. ft.
- Townhouse
- Sold
Listed by: spencer terry
Office: compass
MLS#:12512442
Source:MLSNI
Sorry, we are unable to map this address
Price summary
- Price:$486,000
About this home
Stunning fee simple corner townhome (no HOA!) featuring a private 2.5-car attached garage, massive private roof, re-done in 2021, 2 bedrooms + den, 2.5 baths, in-unit laundry, and charming front garden. Enjoy an expansive, light-filled floor plan with a generous living room, oversized kitchen with abundant cabinet storage and counter space, plus a separate dining area perfect for entertaining. Both bedrooms are spacious, with ensuite baths and bright southern exposure. The versatile den works beautifully as an office, flex room, or guest space with a pull-out bed. Conveniently located across from the brand-new Peterson Metra Station-just 20 minutes to Downtown! Grab morning coffee from the new bakery steps away, then explore Emmerson Park with updated tennis courts, outdoor fitness areas, track, and playground. Close to bike trails, the Granville Red Line, and an easy stroll to Andersonville's acclaimed restaurants, boutique shopping, and vibrant nightlife. Rare find in an unbeatable location!
Contact an agent
Home facts
- Year built:2004
- Listing ID #:12512442
- Added:57 day(s) ago
- Updated:January 03, 2026 at 07:57 AM
Rooms and interior
- Bedrooms:2
- Total bathrooms:3
- Full bathrooms:2
- Half bathrooms:1
Heating and cooling
- Cooling:Central Air
- Heating:Forced Air, Natural Gas
Structure and exterior
- Roof:Rubber
- Year built:2004
Schools
- High school:Senn High School
- Middle school:Hayt Elementary School
- Elementary school:Hayt Elementary School
Utilities
- Water:Lake Michigan
- Sewer:Public Sewer
Finances and disclosures
- Price:$486,000
- Tax amount:$6,474 (2023)
New listings near 6168 N Ravenswood Avenue #A
- New
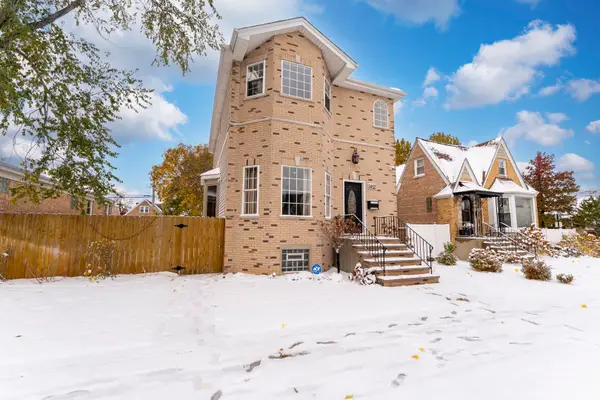 $790,000Active3 beds 4 baths
$790,000Active3 beds 4 baths3452 N Newcastle Avenue, Chicago, IL 60634
MLS# 12517005Listed by: SMART HOME REALTY - New
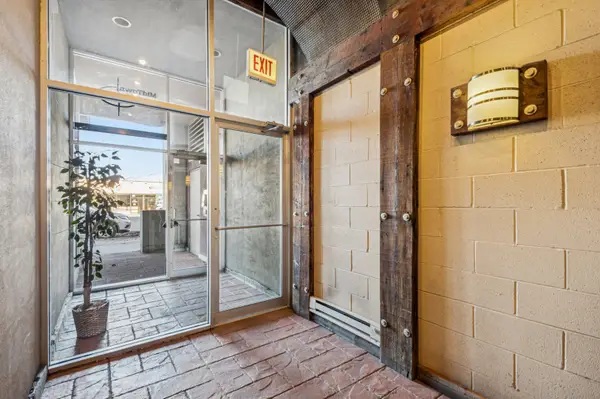 $379,000Active2 beds 2 baths1,200 sq. ft.
$379,000Active2 beds 2 baths1,200 sq. ft.2356 N Elston Avenue #205, Chicago, IL 60614
MLS# 12539112Listed by: BAIRD & WARNER - New
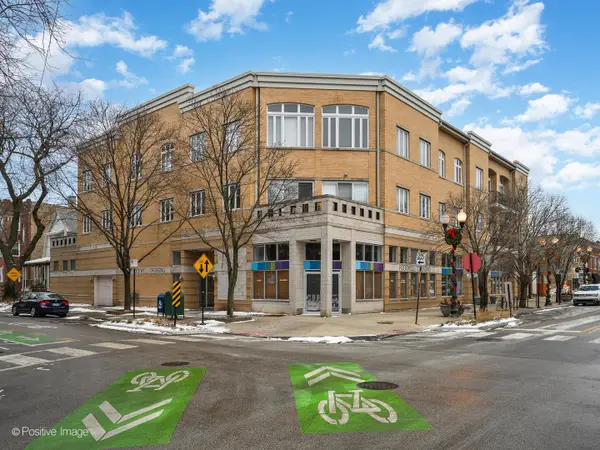 $460,000Active2 beds 2 baths
$460,000Active2 beds 2 baths2555 W Leland Avenue #204, Chicago, IL 60625
MLS# 12539671Listed by: FULTON GRACE REALTY - New
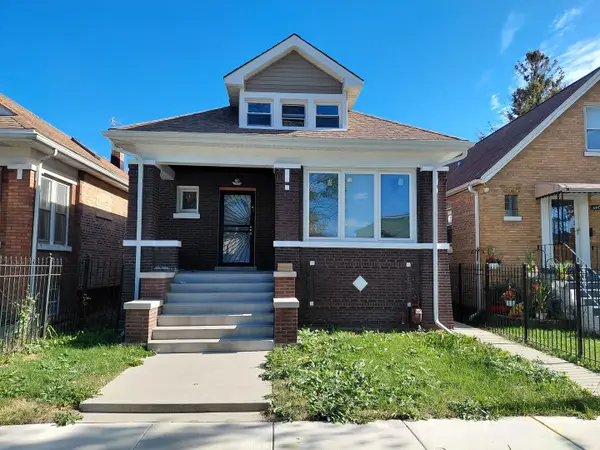 $384,900Active5 beds 2 baths1,415 sq. ft.
$384,900Active5 beds 2 baths1,415 sq. ft.6441 S Campbell Avenue, Chicago, IL 60629
MLS# 12539720Listed by: INTELLECTUAL REAL ESTATE SERVICES AND INVESTMENTS - New
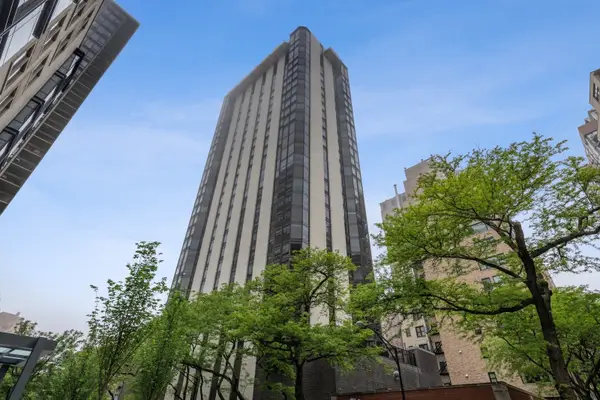 $904,900Active3 beds 4 baths3,000 sq. ft.
$904,900Active3 beds 4 baths3,000 sq. ft.1310 N Ritchie Court #24BC, Chicago, IL 60610
MLS# 12516309Listed by: @PROPERTIES CHRISTIE'S INTERNATIONAL REAL ESTATE - New
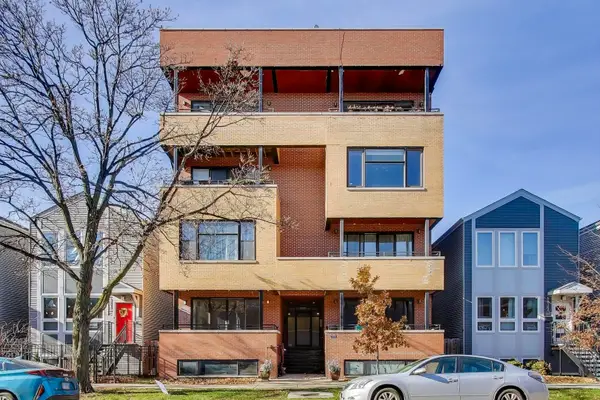 $499,000Active4 beds 3 baths2,600 sq. ft.
$499,000Active4 beds 3 baths2,600 sq. ft.1920 N Springfield Avenue #1S, Chicago, IL 60647
MLS# 12539553Listed by: BERKSHIRE HATHAWAY HOMESERVICES STARCK REAL ESTATE - New
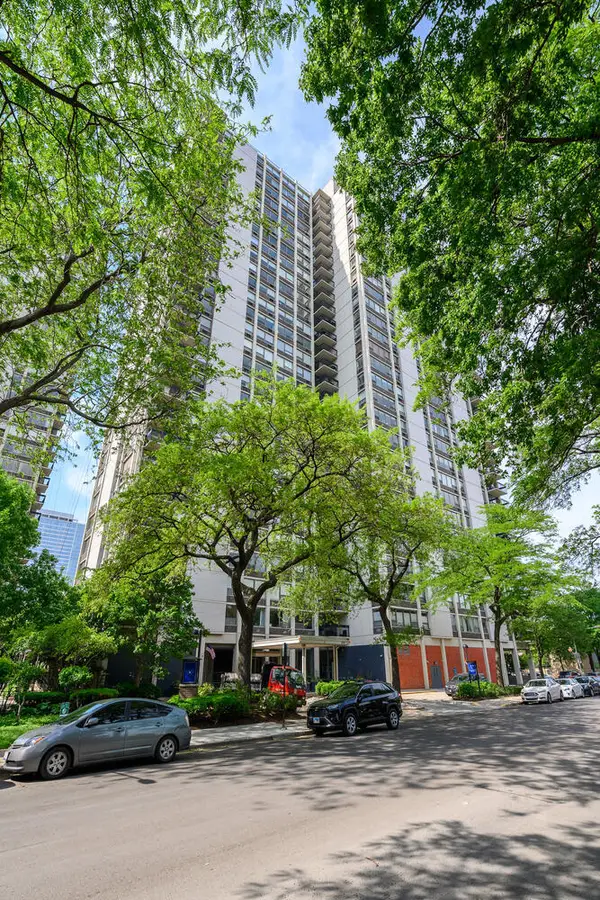 $319,900Active1 beds 1 baths
$319,900Active1 beds 1 baths1360 N Sandburg Terrace #1807C, Chicago, IL 60610
MLS# 12539664Listed by: @PROPERTIES CHRISTIE'S INTERNATIONAL REAL ESTATE - New
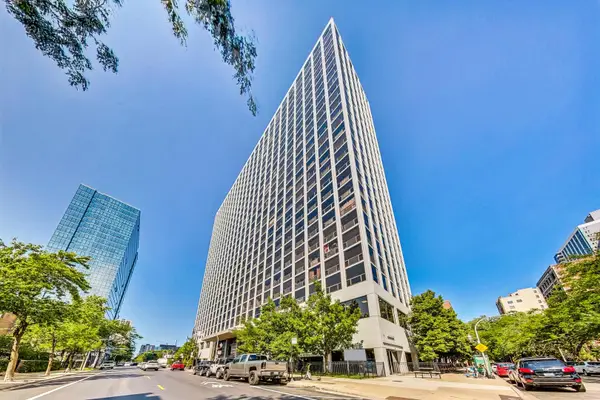 $309,000Active2 beds 2 baths1,050 sq. ft.
$309,000Active2 beds 2 baths1,050 sq. ft.4343 N Clarendon Avenue #2717, Chicago, IL 60613
MLS# 12539684Listed by: PICHE PARTNERS - New
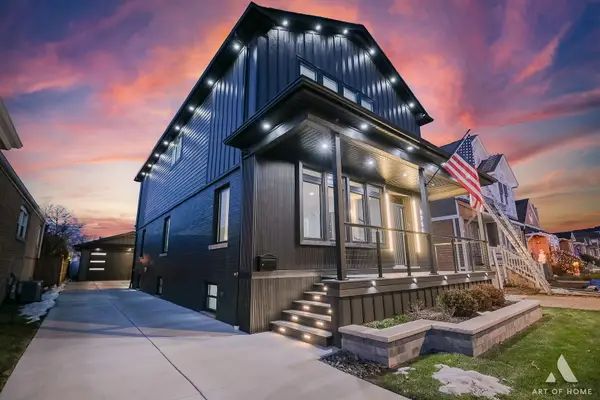 $899,900Active4 beds 4 baths3,558 sq. ft.
$899,900Active4 beds 4 baths3,558 sq. ft.3710 W 113th Street, Chicago, IL 60655
MLS# 12523533Listed by: RE/MAX 10 - New
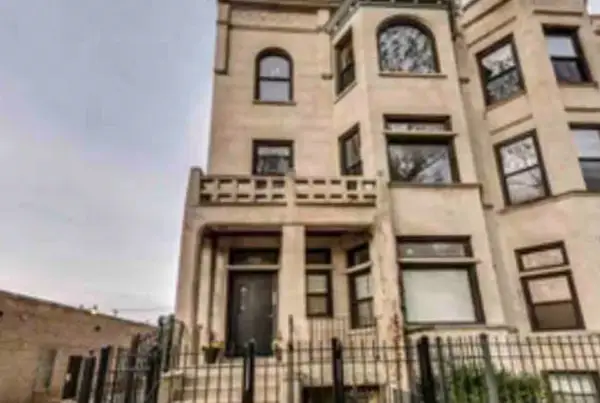 $199,999Active3 beds 2 baths1,800 sq. ft.
$199,999Active3 beds 2 baths1,800 sq. ft.4148 S King Drive #G3, Chicago, IL 60653
MLS# 12530413Listed by: BERG PROPERTIES
