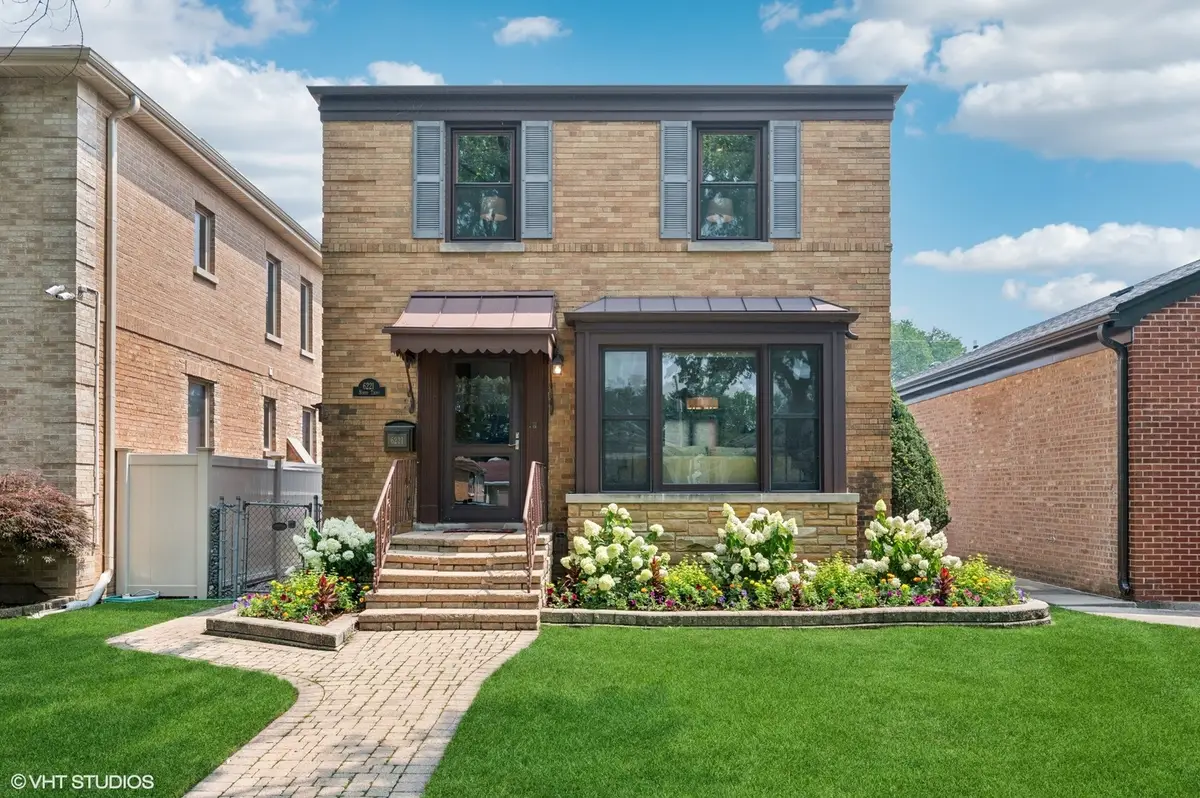6221 N Tripp Avenue, Chicago, IL 60646
Local realty services provided by:Results Realty ERA Powered



6221 N Tripp Avenue,Chicago, IL 60646
$515,000
- 2 Beds
- 2 Baths
- 1,575 sq. ft.
- Single family
- Active
Listed by:beata rogowski
Office:coldwell banker realty
MLS#:12433053
Source:MLSNI
Price summary
- Price:$515,000
- Price per sq. ft.:$326.98
About this home
Welcome to this beautifully maintained Georgian in the heart of Sauganash Park, lovingly cared for by the same owners for many years. This inviting home seamlessly blends timeless charm with thoughtful updates. The main level features a spacious living room, a separate dining area, and a versatile den/home office-perfect for remote work or easily converted into a 3rd bedroom. The kitchen offers cherry shaker-style cabinets, Cambria quartz countertops, and a unique artisan-crafted copper sink-bringing both warmth and character to the space. Upstairs, you'll find a generous primary bedroom with 3 closets, a well-sized second bedroom, and a full bath. The finished lower level offers a spacious family room and a half bath, ideal for casual living or entertaining. Additional highlights include: newly refinished hardwood floors, fresh paint throughout, spacious backyard with patio, Xpert Flood control, 2.5 car garage with a full attic floor for extra storage and above ground heated pool. Perfectly located near Sauganash Park, great local schools such as Sauganash Elementary, and QAS School, the bike path, Skokie Valley Trail, and Whole Foods, this home offers both comfort and convenience in one of Chicago's most desirable neighborhoods.
Contact an agent
Home facts
- Year built:1952
- Listing Id #:12433053
- Added:1 day(s) ago
- Updated:August 19, 2025 at 06:38 PM
Rooms and interior
- Bedrooms:2
- Total bathrooms:2
- Full bathrooms:1
- Half bathrooms:1
- Living area:1,575 sq. ft.
Heating and cooling
- Cooling:Central Air
- Heating:Natural Gas
Structure and exterior
- Roof:Asphalt
- Year built:1952
- Building area:1,575 sq. ft.
Schools
- High school:William Howard Taft High School
- Elementary school:Sauganash Elementary School
Utilities
- Water:Lake Michigan, Public
- Sewer:Public Sewer
Finances and disclosures
- Price:$515,000
- Price per sq. ft.:$326.98
- Tax amount:$6,021 (2023)
New listings near 6221 N Tripp Avenue
 $120,000Pending2 beds 2 baths954 sq. ft.
$120,000Pending2 beds 2 baths954 sq. ft.8920 S Aberdeen Street, Chicago, IL 60620
MLS# 12416463Listed by: CHICAGO AREA REALTY INC $229,000Pending4 beds 1 baths958 sq. ft.
$229,000Pending4 beds 1 baths958 sq. ft.7917 S Christiana Avenue, Chicago, IL 60652
MLS# 12448092Listed by: COLDWELL BANKER REALTY- Open Sat, 11am to 1pmNew
 $195,000Active1 beds 1 baths900 sq. ft.
$195,000Active1 beds 1 baths900 sq. ft.3520 N Lake Shore Drive N #5K, Chicago, IL 60657
MLS# 12393660Listed by: BAIRD & WARNER - New
 $480,000Active7 beds 3 baths
$480,000Active7 beds 3 baths2631 S Avers Avenue, Chicago, IL 60623
MLS# 12438912Listed by: LUNA REALTY GROUP - New
 $799,000Active6 beds 4 baths
$799,000Active6 beds 4 baths5841 N Medina Avenue, Chicago, IL 60646
MLS# 12446572Listed by: AMERICAN REALTY SERVICES, INC. - New
 $349,900Active4 beds 2 baths850 sq. ft.
$349,900Active4 beds 2 baths850 sq. ft.6146 S Knox Avenue, Chicago, IL 60629
MLS# 12447898Listed by: KELLER WILLIAMS ONECHICAGO - New
 $139,999Active4 beds 2 baths992 sq. ft.
$139,999Active4 beds 2 baths992 sq. ft.323 W 108th Street, Chicago, IL 60628
MLS# 12449603Listed by: EXP REALTY - Open Sun, 11am to 1pmNew
 $430,000Active2 beds 2 baths
$430,000Active2 beds 2 baths3021 W Armitage Avenue #404, Chicago, IL 60647
MLS# 12450015Listed by: @PROPERTIES CHRISTIE'S INTERNATIONAL REAL ESTATE - New
 $249,000Active-- beds -- baths1,800 sq. ft.
$249,000Active-- beds -- baths1,800 sq. ft.6335 N Magnolia Avenue #G, Chicago, IL 60660
MLS# 12450302Listed by: AVENUE 1 REALTY GROUP - New
 $660,000Active3 beds 2 baths
$660,000Active3 beds 2 baths848 N Ashland Avenue, Chicago, IL 60622
MLS# 12450401Listed by: ARC RED INC ARC REALTY GROUP
