6301 N Sheridan Road #11D, Chicago, IL 60660
Local realty services provided by:Results Realty ERA Powered
6301 N Sheridan Road #11D,Chicago, IL 60660
$179,000
- 1 Beds
- 1 Baths
- 800 sq. ft.
- Condominium
- Pending
Listed by:sarah leonard
Office:legacy properties, a sarah leonard company, llc.
MLS#:12444411
Source:MLSNI
Price summary
- Price:$179,000
- Price per sq. ft.:$223.75
- Monthly HOA dues:$817
About this home
Experience luxury living with breathtaking lake views in this fully remodeled 2025 home! The open-concept kitchen and living room have an abundance of natural light, offering stunning waterfront scenery. The designer kitchen is a chef's dream, featuring quartz countertops, a marble backsplash, a spacious island with bar seating, high-quality soft-close wooden cabinets with a lazy Susan, and brand-new, top-of-the-line smart stainless steel appliances with WiFi connectivity-still under warranty. The modern bathroom boasts an LED mirror, while contemporary LED light fixtures throughout the home offer customizable color temperature control via remote. The spacious bedroom features a double closet and large windows overlooking the lake. Additional storage abounds, including a deep walk-in hallway closet. Waterproof designer-series luxury vinyl flooring adds both style and durability.This amenity-rich building includes a 24/7 doorman, security with key fob access, an indoor heated parking garage with valet service, an outdoor self-parking lot, and a rooftop sky deck showcasing breathtaking city and lake views. Residents enjoy access to a fitness center, a rentable community room, a personal bike room, a package receiving room, and on-site 24-hour maintenance. The pet-friendly building is just steps from Berger Park, dining options, public transportation, and Loyola University. With easy access to Thorndale, Hollywood, and Foster beaches, as well as grocery stores and scenic bike trails, it offers an unbeatable location just 15 minutes from downtown Chicago. HOA fees include heating, cooling, water, basic cable, internet, security, valet, maintenance, and access to the gym, laundry room, community room, and rooftop deck. Enjoy the best of city living with every modern convenience at your fingertips!
Contact an agent
Home facts
- Year built:1960
- Listing ID #:12444411
- Added:129 day(s) ago
- Updated:September 30, 2025 at 07:44 AM
Rooms and interior
- Bedrooms:1
- Total bathrooms:1
- Full bathrooms:1
- Living area:800 sq. ft.
Heating and cooling
- Cooling:Central Air
- Heating:Forced Air, Natural Gas
Structure and exterior
- Year built:1960
- Building area:800 sq. ft.
Schools
- High school:Senn High School
- Middle school:Swift Elementary School Specialt
- Elementary school:Swift Elementary School Specialt
Utilities
- Water:Public
- Sewer:Public Sewer
Finances and disclosures
- Price:$179,000
- Price per sq. ft.:$223.75
- Tax amount:$2,321 (2023)
New listings near 6301 N Sheridan Road #11D
- New
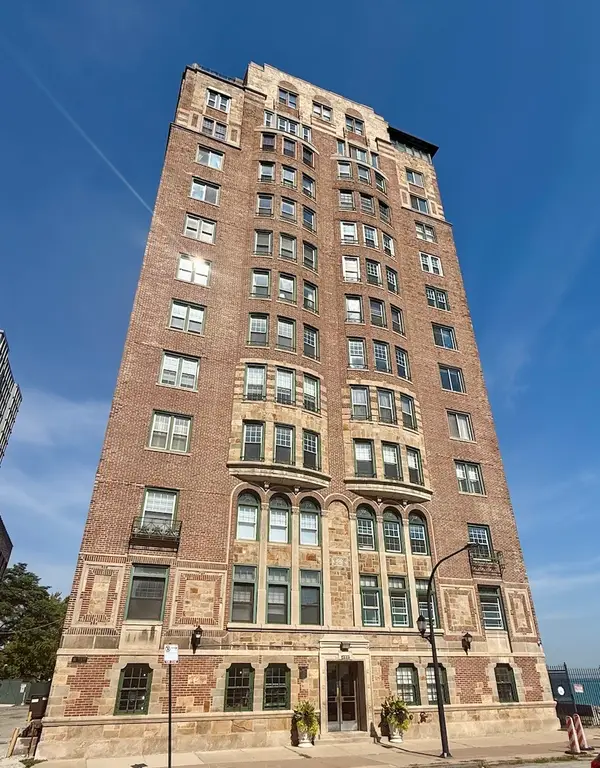 $145,000Active3 beds 3 baths2,200 sq. ft.
$145,000Active3 beds 3 baths2,200 sq. ft.2666 E 73rd Street #4W, Chicago, IL 60649
MLS# 12467259Listed by: DEI REALTY LLC - New
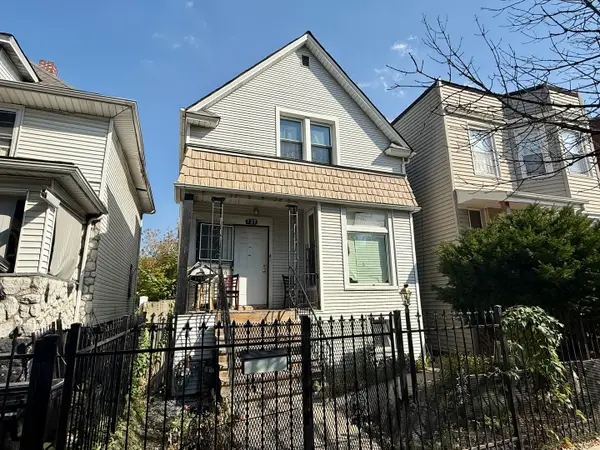 $249,000Active4 beds 2 baths
$249,000Active4 beds 2 baths737 N Leamington Avenue, Chicago, IL 60644
MLS# 12483146Listed by: REAL BROKER, LLC - New
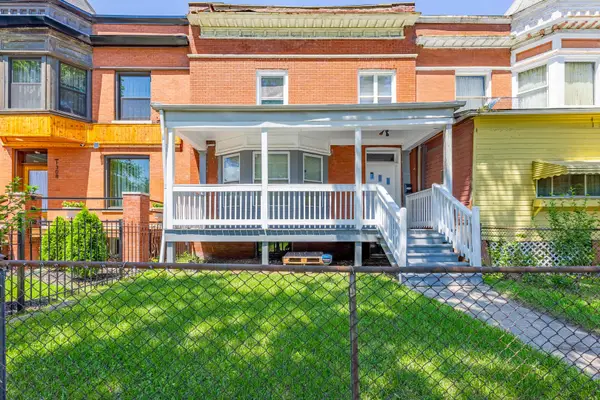 $259,000Active4 beds 2 baths2,160 sq. ft.
$259,000Active4 beds 2 baths2,160 sq. ft.1310 E 72nd Street, Chicago, IL 60619
MLS# 12483855Listed by: REALTY OF AMERICA, LLC - New
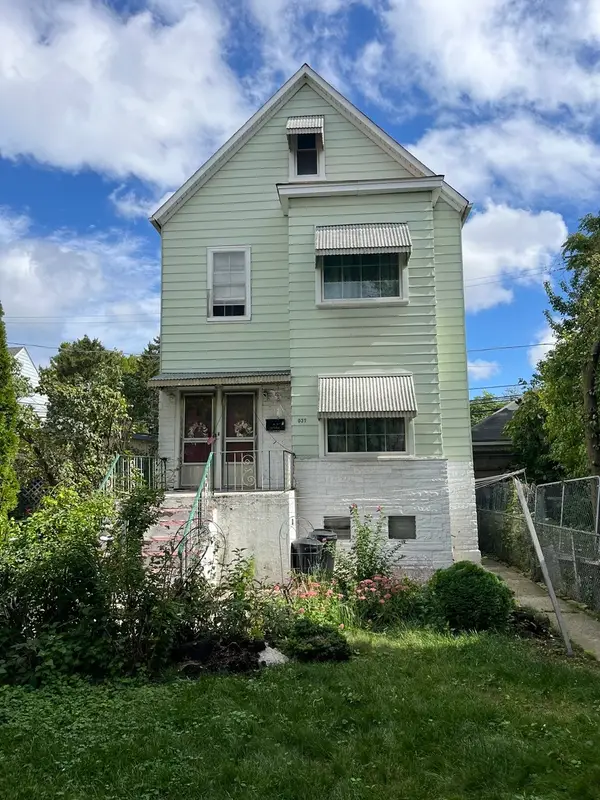 $450,000Active4 beds 2 baths
$450,000Active4 beds 2 baths3037 N Central Park Avenue N, Chicago, IL 60618
MLS# 12481476Listed by: REALTY OF AMERICA, LLC - New
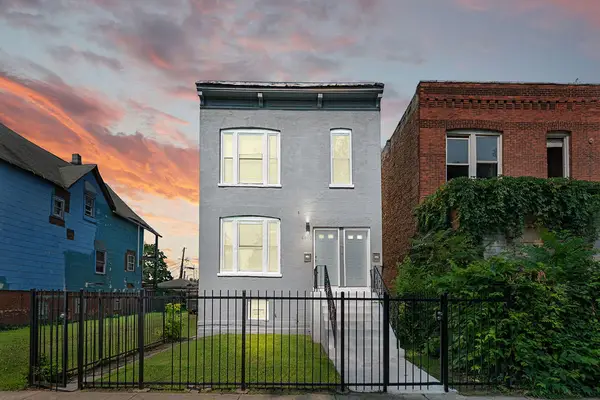 $365,000Active6 beds 2 baths
$365,000Active6 beds 2 baths6660 S Michigan Avenue, Chicago, IL 60637
MLS# 12483829Listed by: HOMESMART REALTY GROUP - New
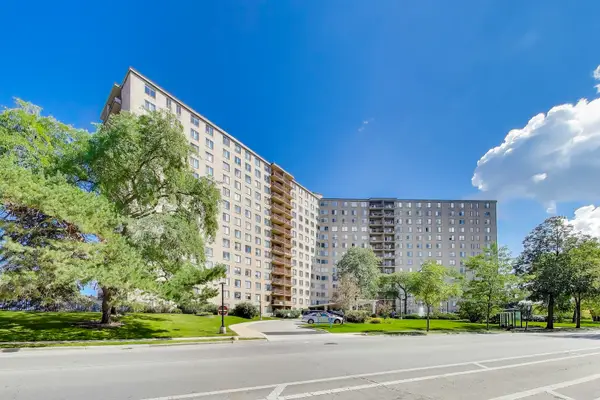 $225,000Active3 beds 2 baths1,870 sq. ft.
$225,000Active3 beds 2 baths1,870 sq. ft.6833 N Kedzie Avenue #1101, Chicago, IL 60645
MLS# 12483255Listed by: BAIRD & WARNER - New
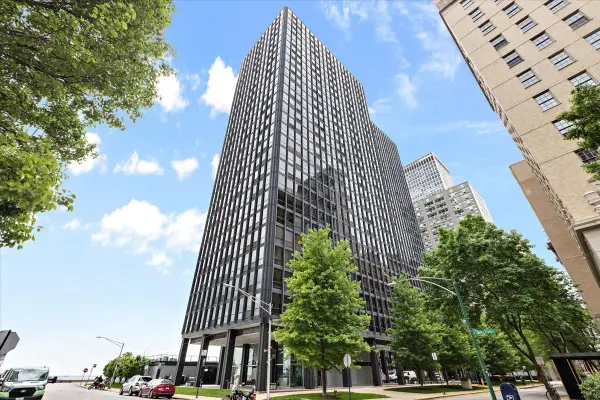 $325,000Active1 beds 1 baths
$325,000Active1 beds 1 baths910 N Lake Shore Drive #1615, Chicago, IL 60611
MLS# 12483792Listed by: COLDWELL BANKER REALTY - New
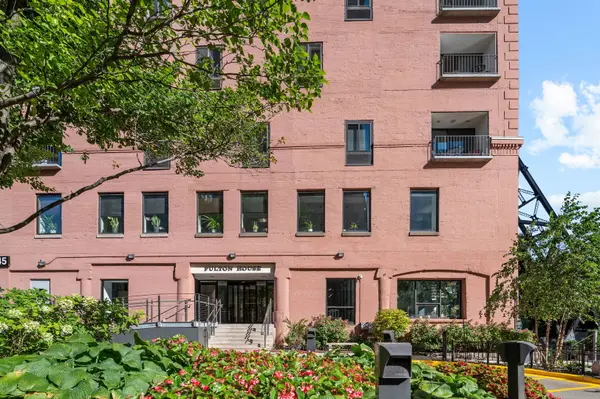 $410,000Active2 beds 1 baths1,050 sq. ft.
$410,000Active2 beds 1 baths1,050 sq. ft.345 N Canal Street #1003, Chicago, IL 60606
MLS# 12481647Listed by: @PROPERTIES CHRISTIE'S INTERNATIONAL REAL ESTATE - New
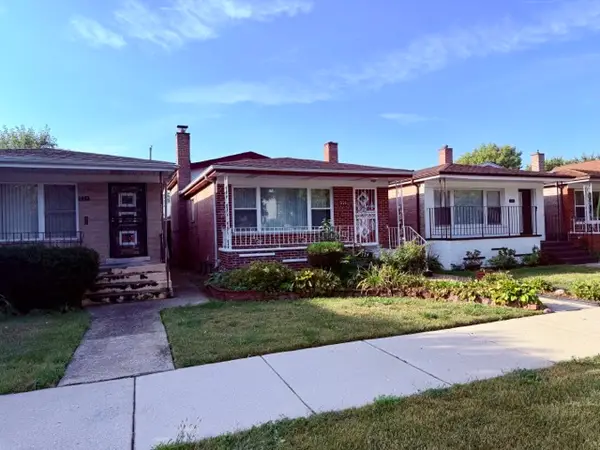 $249,900Active3 beds 2 baths1,000 sq. ft.
$249,900Active3 beds 2 baths1,000 sq. ft.521 E 91st Street, Chicago, IL 60619
MLS# 12482909Listed by: BAIRD & WARNER - New
 $273,000Active2 beds 1 baths900 sq. ft.
$273,000Active2 beds 1 baths900 sq. ft.7641 N Eastlake Terrace #1B, Chicago, IL 60626
MLS# 12483736Listed by: REALISTIC REALTY LLC
