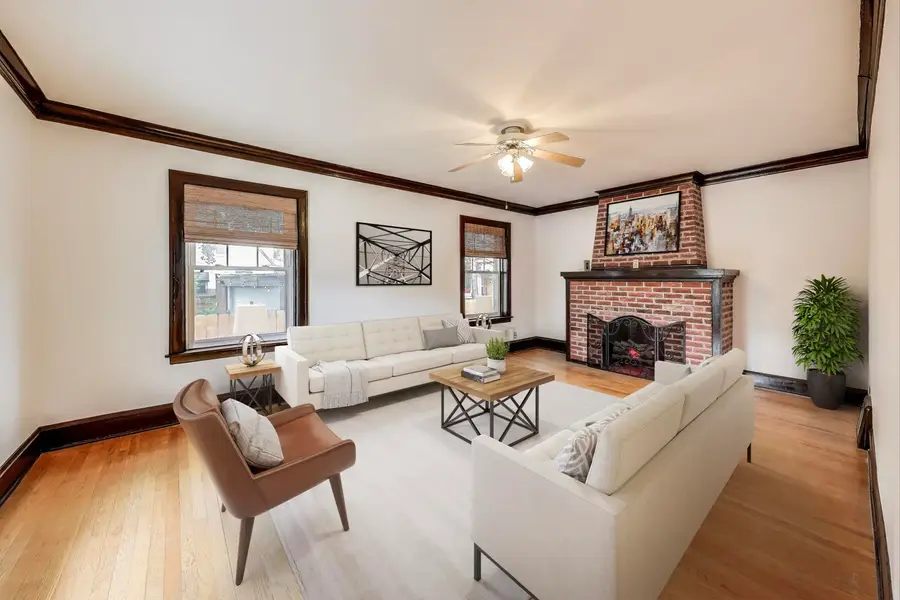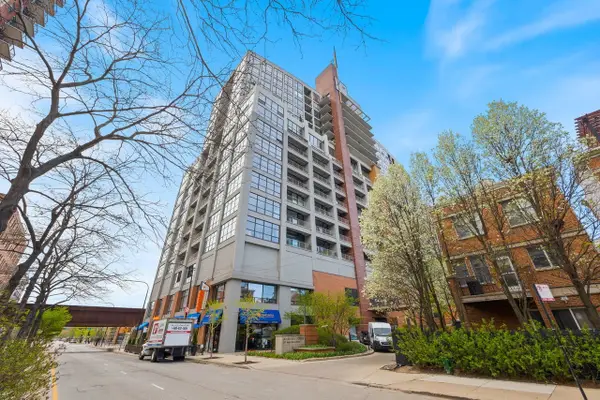6320 W Peterson Avenue, Chicago, IL 60646
Local realty services provided by:Results Realty ERA Powered



6320 W Peterson Avenue,Chicago, IL 60646
$485,000
- 3 Beds
- 3 Baths
- 1,600 sq. ft.
- Single family
- Active
Listed by:noel walton
Office:homesmart connect
MLS#:12444476
Source:MLSNI
Price summary
- Price:$485,000
- Price per sq. ft.:$303.13
About this home
Tucked away in the charming neighborhood of Norwood Park, this lovely brick home is a perfect blend of historic elegance and modern livability. Thoughtfully restored, it retains its original character with rich hardwood floors throughout, tall ceilings, and striking oversized moldings that frame each room with timeless detail. Sunlight fills each space through numerous large windows, creating a bright, airy atmosphere that feels warm and welcoming. The home's full basement offers added versatility, complete with a bedroom and full bath-ideal for guests, a home office, or extended family. Lastly, roof, furnace and A/C are all LESS THAN 4 YEARS OLD - creating less stress and worry for the next homeowner. 6320 Peterson is perfectly positioned to enjoy the best of city living while being just moments from the quiet, tree-lined streets of suburban life. It's more than a home-it's a lifestyle rooted in character, comfort, and convenience. Welcome Home!
Contact an agent
Home facts
- Year built:1927
- Listing Id #:12444476
- Added:1 day(s) ago
- Updated:August 15, 2025 at 10:47 AM
Rooms and interior
- Bedrooms:3
- Total bathrooms:3
- Full bathrooms:2
- Half bathrooms:1
- Living area:1,600 sq. ft.
Heating and cooling
- Cooling:Central Air
- Heating:Forced Air, Natural Gas
Structure and exterior
- Year built:1927
- Building area:1,600 sq. ft.
Schools
- High school:William Howard Taft High School
- Middle school:Onahan Elementary School
- Elementary school:Onahan Elementary School
Utilities
- Water:Lake Michigan
- Sewer:Public Sewer
Finances and disclosures
- Price:$485,000
- Price per sq. ft.:$303.13
- Tax amount:$6,475 (2023)
New listings near 6320 W Peterson Avenue
- New
 $129,900Active6 beds 3 baths
$129,900Active6 beds 3 baths1222 S Karlov Avenue, Chicago, IL 60623
MLS# 12437984Listed by: ANTHONY J.TROTTO REAL ESTATE - New
 $289,000Active1 beds 1 baths1,058 sq. ft.
$289,000Active1 beds 1 baths1,058 sq. ft.1530 S State Street #414, Chicago, IL 60605
MLS# 12446981Listed by: LAKESIDE PROPERTIES GROUP, LLC - New
 $375,000Active1 beds 1 baths
$375,000Active1 beds 1 baths2512 N Bosworth Avenue #108, Chicago, IL 60614
MLS# 12447092Listed by: URBAN LIVING PROPERTIES, LLC - New
 $270,000Active4 beds 2 baths2,123 sq. ft.
$270,000Active4 beds 2 baths2,123 sq. ft.920 N Massasoit Avenue, Chicago, IL 60651
MLS# 12447100Listed by: FULTON GRACE REALTY - New
 $407,000Active4 beds 3 baths
$407,000Active4 beds 3 baths3546 W Hirsch Street, Chicago, IL 60651
MLS# 12447049Listed by: RE/MAX LOYALTY - Open Sat, 11am to 12:30pmNew
 $314,999Active2 beds 2 baths1,231 sq. ft.
$314,999Active2 beds 2 baths1,231 sq. ft.1550 S Blue Island Avenue #403, Chicago, IL 60608
MLS# 12445690Listed by: OPTION PREMIER LLC - Open Sat, 11am to 2pmNew
 $490,000Active3 beds 3 baths2,116 sq. ft.
$490,000Active3 beds 3 baths2,116 sq. ft.3826 N Pacific Avenue, Chicago, IL 60634
MLS# 12445911Listed by: NEN INVESTMENTS, INC. - Open Sun, 11:30am to 1pmNew
 $229,900Active2 beds 1 baths850 sq. ft.
$229,900Active2 beds 1 baths850 sq. ft.4910 N Spaulding Avenue #2E, Chicago, IL 60625
MLS# 12446436Listed by: @PROPERTIES CHRISTIE'S INTERNATIONAL REAL ESTATE  $540,000Pending2 beds 2 baths1,600 sq. ft.
$540,000Pending2 beds 2 baths1,600 sq. ft.4046 N Clarendon Avenue #3, Chicago, IL 60613
MLS# 12446834Listed by: IRPINO REAL ESTATE, INC.- New
 $399,000Active2 beds 2 baths
$399,000Active2 beds 2 baths2641 N Talman Avenue #2, Chicago, IL 60647
MLS# 12427920Listed by: GENUINE REAL ESTATE CORP
