6415 S Kimbark Avenue #3S, Chicago, IL 60637
Local realty services provided by:ERA Naper Realty

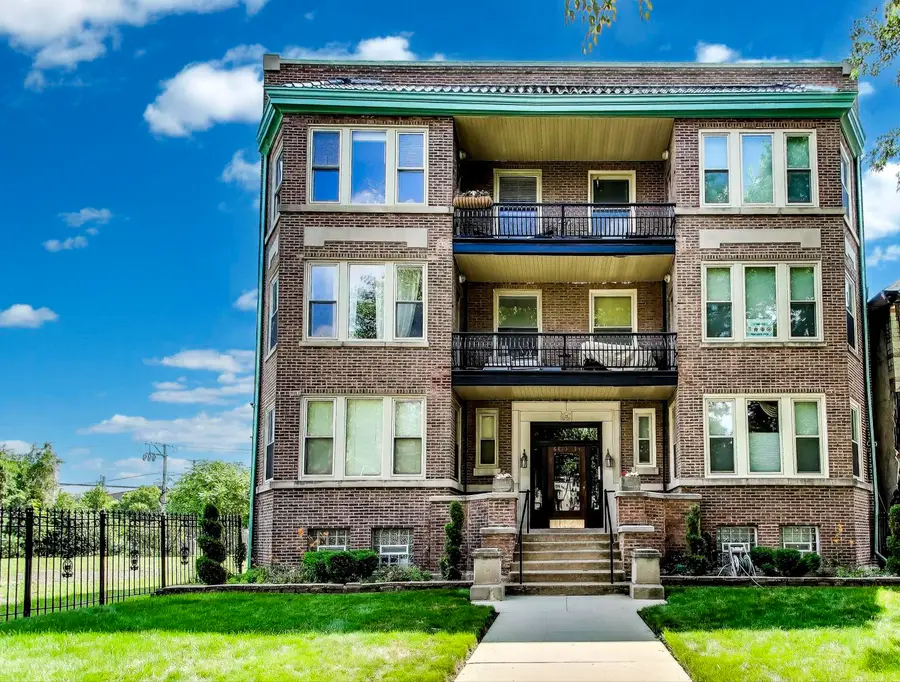
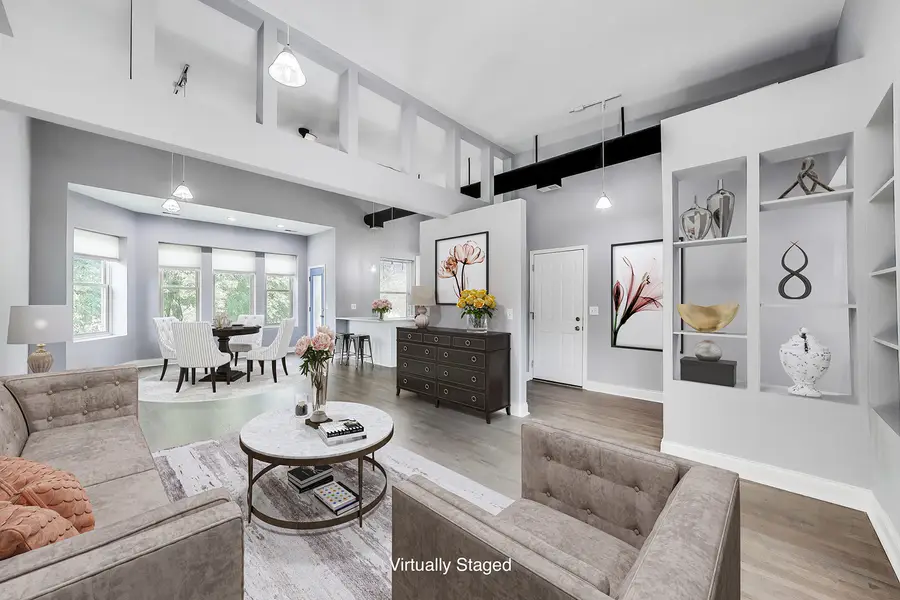
Listed by:margie smigel
Office:the margie smigel group, llc.
MLS#:12411925
Source:MLSNI
Price summary
- Price:$299,000
- Price per sq. ft.:$164.92
- Monthly HOA dues:$269
About this home
The sellers have just completed an extensive renovation of this dramatic top-floor condo. The brand-new kitchen features stainless steel appliances, white subway tile backsplash, new lighting, white wood cabinetry, and solid-surface countertops, including a breakfast bar on the peninsula that opens to the great room. There's even a window looking out over the front balcony to the leafy street. Five tall windows frame the bay of the great room, shaded by mature trees. The space boasts soaring ceilings and unique decorative trusses. At the east end, built-in bookcases and open shelves create a partial divider between the hallway and living area. Three generously sized bedrooms offer brand-new wood laminate flooring and spacious closets. The hardwood floors in the rest of the unit have just been refinished and gleam like new. The entire condo has been freshly repainted. Both bathrooms have been updated. One features a new double-sink wood vanity with new medicine cabinets and lighting, plus a luxurious marble-tiled, double-wide shower stall with a rain head and separate hand shower, along with a new designer toilet. The second bathroom includes a new vanity, medicine cabinet, toilet, lighting, and a large glass-block window in the shower/tub area. A full-size washer and dryer are located in the laundry closet. The unit also has its own HVAC system and hot water heater. All double-hung windows have been replaced with new glass and seals. The back bedroom opens onto a large wood deck with durable metal framing. A metal stairway leads to the secure parking lot in back-designed to outlast the typical wooden porches and stairs often seen behind Chicago buildings. The entire property is enclosed with wrought-iron fencing. The location is excellent. Enjoy views of the historic stone building across the street from your front balcony and bay windows. Next door, the Phoenix Farms Food Forest adds a green touch to the neighborhood. You're just two blocks from the University of Chicago and close to the YMCA, the new Obama Library, the Museum of Science and Industry, and the prestigious Mt. Carmel High School. Jackson Park is practically at your doorstep, with playing fields, lagoons, and beautiful gardens on the west side of Lake Shore Drive. Cross the Drive and you'll find 63rd Street Beach, known for its historic bathhouse, sandy beach, and weekly drum circle. Grab a sandwich at Reggie's on the Beach, recently featured in the Tribune. Nearby are the Jackson Park and South Shore golf courses. You can even take the bus or Metra with your clubs and get dropped off right at the entrance. Transit options are excellent. The 63rd Street Metra stop has an entrance on 64th Street, and express buses to the Loop and the south stop at 64th and Stony Island. One secure parking space is included in the price.
Contact an agent
Home facts
- Listing Id #:12411925
- Added:22 day(s) ago
- Updated:July 20, 2025 at 07:43 AM
Rooms and interior
- Bedrooms:3
- Total bathrooms:2
- Full bathrooms:2
- Living area:1,813 sq. ft.
Heating and cooling
- Cooling:Central Air
- Heating:Natural Gas
Structure and exterior
- Building area:1,813 sq. ft.
Schools
- High school:Hyde Park Career Academy Senior
- Middle school:Wadsworth Elementary School
- Elementary school:Wadsworth Elementary School
Utilities
- Water:Lake Michigan, Public
- Sewer:Public Sewer
Finances and disclosures
- Price:$299,000
- Price per sq. ft.:$164.92
- Tax amount:$4,658 (2023)
New listings near 6415 S Kimbark Avenue #3S
- Open Sat, 12am to 2pmNew
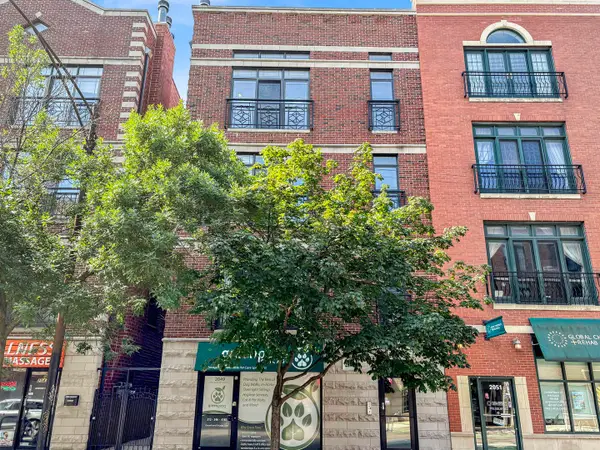 $650,000Active3 beds 2 baths1,800 sq. ft.
$650,000Active3 beds 2 baths1,800 sq. ft.2049 W Belmont Avenue #4, Chicago, IL 60618
MLS# 12413350Listed by: FULTON GRACE REALTY - New
 $244,900Active5 beds 3 baths1,749 sq. ft.
$244,900Active5 beds 3 baths1,749 sq. ft.7652 1/2 S Coles Avenue, Chicago, IL 60649
MLS# 12434257Listed by: STANDARD PROPERTIES GROUP LLC - New
 $575,000Active2 beds 2 baths1,700 sq. ft.
$575,000Active2 beds 2 baths1,700 sq. ft.520 W Roscoe Street #2W, Chicago, IL 60657
MLS# 12434870Listed by: CADENCE REALTY - New
 $459,000Active2 beds 1 baths1,500 sq. ft.
$459,000Active2 beds 1 baths1,500 sq. ft.4107 N Greenview Avenue #2S, Chicago, IL 60613
MLS# 12434929Listed by: REAL BROKER LLC - New
 $229,000Active1 beds 1 baths1 sq. ft.
$229,000Active1 beds 1 baths1 sq. ft.3930 N Pine Grove Avenue #2313, Chicago, IL 60613
MLS# 12434984Listed by: MY TOWN REALTY GROUP INC - New
 $289,000Active2 beds 2 baths1,200 sq. ft.
$289,000Active2 beds 2 baths1,200 sq. ft.6400 W Belle Plaine Avenue #506, Chicago, IL 60634
MLS# 12435082Listed by: HOMESMART CONNECT LLC - New
 $350,000Active1 beds 1 baths860 sq. ft.
$350,000Active1 beds 1 baths860 sq. ft.843 W Adams Street #502, Chicago, IL 60607
MLS# 12435095Listed by: @PROPERTIES CHRISTIES INTERNATIONAL REAL ESTATE - New
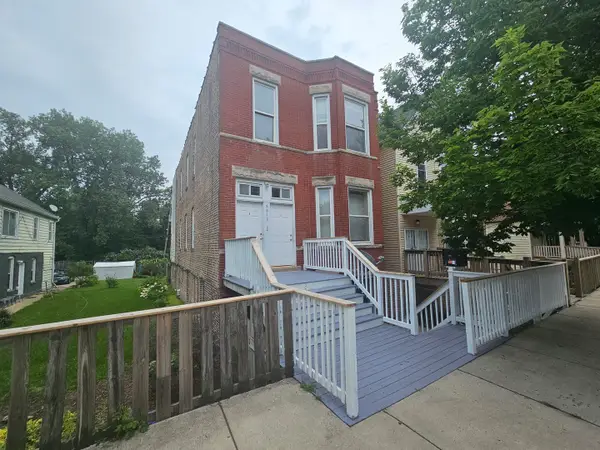 $269,900Active12 beds 3 baths
$269,900Active12 beds 3 baths8813 S Buffalo Avenue, Chicago, IL 60617
MLS# 12435154Listed by: HOMESMART REALTY GROUP - Open Sun, 11am to 1pmNew
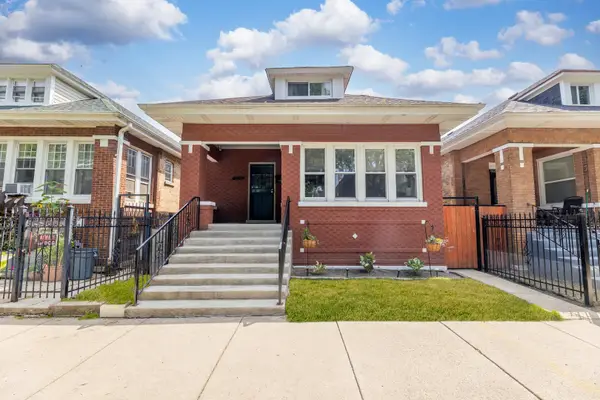 $370,000Active6 beds 2 baths1,775 sq. ft.
$370,000Active6 beds 2 baths1,775 sq. ft.6221 S Talman Avenue, Chicago, IL 60629
MLS# 12434567Listed by: AVENUE PROPERTIES CHICAGO - New
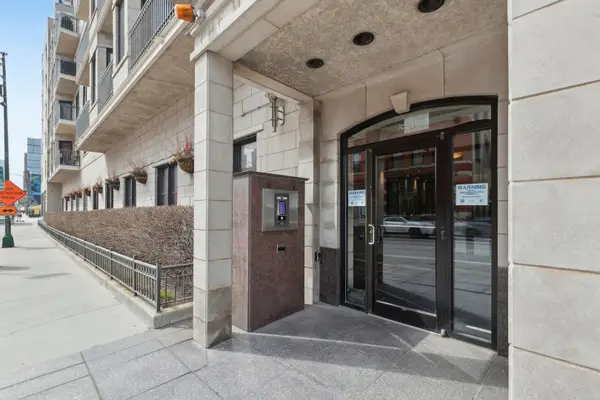 $459,000Active2 beds 2 baths1,100 sq. ft.
$459,000Active2 beds 2 baths1,100 sq. ft.520 N Halsted Street #311, Chicago, IL 60642
MLS# 12435078Listed by: MORPHEASY REALTY

