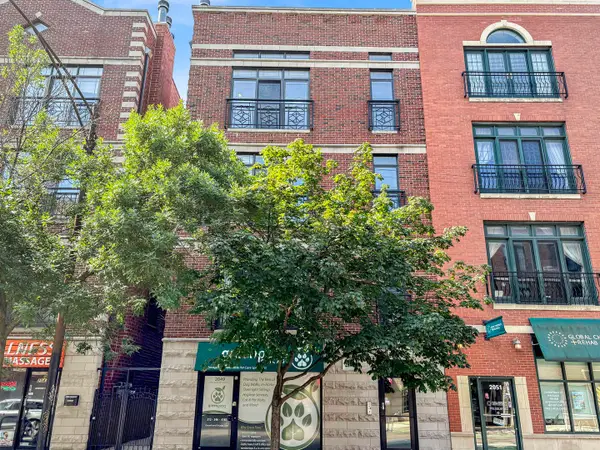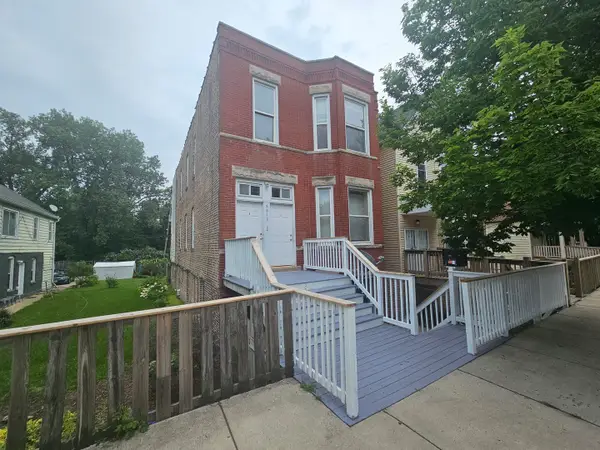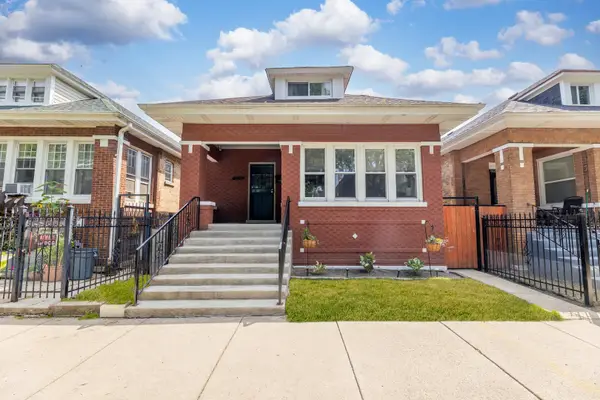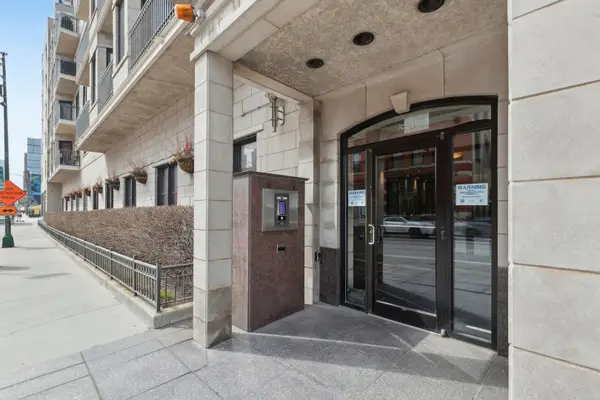645 N Kingsbury Street #1801, Chicago, IL 60654
Local realty services provided by:ERA Naper Realty



Listed by:andrew ogorzaly
Office:exit strategy realty
MLS#:12272382
Source:MLSNI
Price summary
- Price:$389,900
- Price per sq. ft.:$318.29
- Monthly HOA dues:$956
About this home
**NEW PRICE** Welcome to your dream home on the 18th floor of Admiral's Pointe in River North, where modern finishes meet spectacular west and north views! As you enter this TRUE 2 bedroom / 2 bathroom corner unit, you're greeted by a spacious foyer, perfect for a bench or small table. The contemporary guest bath features quartz counters and neutral tile work, complete with a window that invites natural light. The second bedroom is carpeted and offers a charming half bay window, offering abundant sunlight and picturesque views of the river, protected by the public park across the street. The foyer, living, and dining areas have beautiful hardwood laminate floors. The semi-open living room showcases a wall of floor-to-ceiling windows, providing stunning sunset and river views to the west, along with city vistas to the east. Step out onto your expansive balcony, ideal for grilling and soaking in the impressive Chicago skyline. The modern kitchen features sleek white cabinetry, quartz counters, a stylish subway tile backsplash, and ample counter space and storage. Enjoy casual meals at the breakfast bar or host dinner in the dining area, which also boasts incredible river views. Retreat to the spacious primary suite, accommodating a king-sized bed and offering two large closets. The ensuite bathroom meets the needs of a modern lifestyle with a double vanity, quartz countertops, and a separate shower and bathtub. Convenience is key with an in-unit washer/dryer. Monthly assessment includes your water, heat, AC, gas, and common elements & amenities. Experience unparalleled service with a door staff that is truly second to none, welcoming you home 24/7. The building features a large party room and a fully equipped fitness center, and dogs of all sizes are welcome! Included with your purchase is one dedicated storage cage and bike storage is free on the first floor. One deeded garage parking spot is available for ONLY $30,000. Enjoy easy access to the expressway, just minutes away from the Ohio/Ontario Street exits for I-90/I-94. The Loop is within walking distance, and public transit options abound with access to Chicago and Grand Ave CTA buses; It is also accessible to both Brown and Blue Lines. This highly desirable River North location puts you steps away from Michelin-rated restaurants, art galleries, nightlife, and the scenic Riverwalk. For greenspace lovers, Ward Park and Larrabee Dog Park are right across the street, perfect for watching boats glide by on the river. Don't miss out on this incredible opportunity-schedule your showing today before it's gone!
Contact an agent
Home facts
- Year built:2002
- Listing Id #:12272382
- Added:196 day(s) ago
- Updated:July 20, 2025 at 07:43 AM
Rooms and interior
- Bedrooms:2
- Total bathrooms:2
- Full bathrooms:2
- Living area:1,225 sq. ft.
Heating and cooling
- Cooling:Central Air
- Heating:Forced Air, Natural Gas
Structure and exterior
- Year built:2002
- Building area:1,225 sq. ft.
Schools
- Elementary school:Ogden Elementary
Utilities
- Water:Lake Michigan, Public
- Sewer:Public Sewer
Finances and disclosures
- Price:$389,900
- Price per sq. ft.:$318.29
- Tax amount:$9,198 (2023)
New listings near 645 N Kingsbury Street #1801
- Open Sat, 12am to 2pmNew
 $650,000Active3 beds 2 baths1,800 sq. ft.
$650,000Active3 beds 2 baths1,800 sq. ft.2049 W Belmont Avenue #4, Chicago, IL 60618
MLS# 12413350Listed by: FULTON GRACE REALTY - New
 $244,900Active5 beds 3 baths1,749 sq. ft.
$244,900Active5 beds 3 baths1,749 sq. ft.7652 1/2 S Coles Avenue, Chicago, IL 60649
MLS# 12434257Listed by: STANDARD PROPERTIES GROUP LLC - New
 $575,000Active2 beds 2 baths1,700 sq. ft.
$575,000Active2 beds 2 baths1,700 sq. ft.520 W Roscoe Street #2W, Chicago, IL 60657
MLS# 12434870Listed by: CADENCE REALTY - New
 $459,000Active2 beds 1 baths1,500 sq. ft.
$459,000Active2 beds 1 baths1,500 sq. ft.4107 N Greenview Avenue #2S, Chicago, IL 60613
MLS# 12434929Listed by: REAL BROKER LLC - New
 $229,000Active1 beds 1 baths1 sq. ft.
$229,000Active1 beds 1 baths1 sq. ft.3930 N Pine Grove Avenue #2313, Chicago, IL 60613
MLS# 12434984Listed by: MY TOWN REALTY GROUP INC - New
 $289,000Active2 beds 2 baths1,200 sq. ft.
$289,000Active2 beds 2 baths1,200 sq. ft.6400 W Belle Plaine Avenue #506, Chicago, IL 60634
MLS# 12435082Listed by: HOMESMART CONNECT LLC - New
 $350,000Active1 beds 1 baths860 sq. ft.
$350,000Active1 beds 1 baths860 sq. ft.843 W Adams Street #502, Chicago, IL 60607
MLS# 12435095Listed by: @PROPERTIES CHRISTIES INTERNATIONAL REAL ESTATE - New
 $269,900Active12 beds 3 baths
$269,900Active12 beds 3 baths8813 S Buffalo Avenue, Chicago, IL 60617
MLS# 12435154Listed by: HOMESMART REALTY GROUP - Open Sun, 11am to 1pmNew
 $370,000Active6 beds 2 baths1,775 sq. ft.
$370,000Active6 beds 2 baths1,775 sq. ft.6221 S Talman Avenue, Chicago, IL 60629
MLS# 12434567Listed by: AVENUE PROPERTIES CHICAGO - New
 $459,000Active2 beds 2 baths1,100 sq. ft.
$459,000Active2 beds 2 baths1,100 sq. ft.520 N Halsted Street #311, Chicago, IL 60642
MLS# 12435078Listed by: MORPHEASY REALTY

