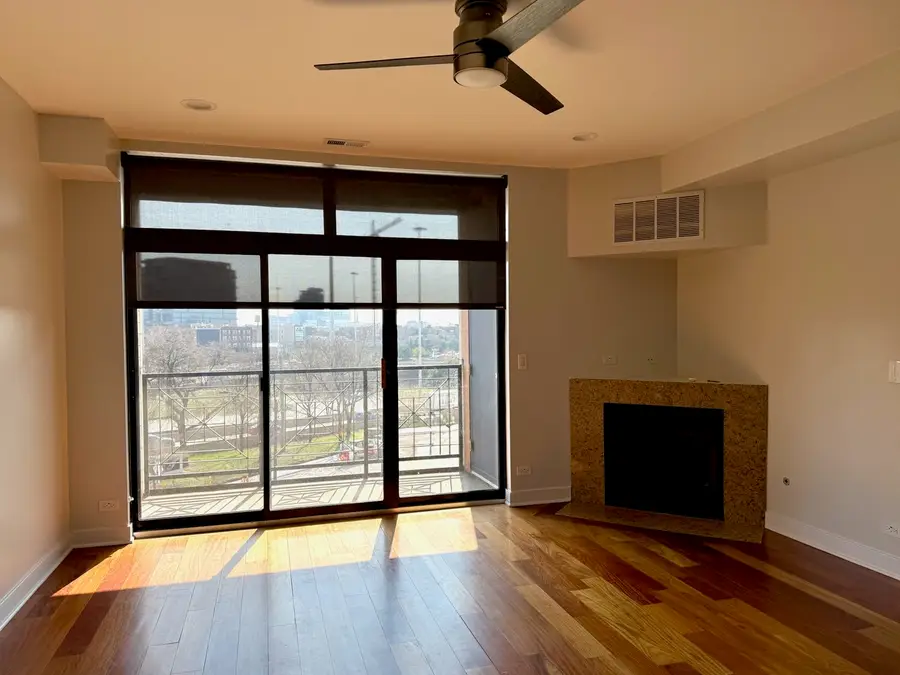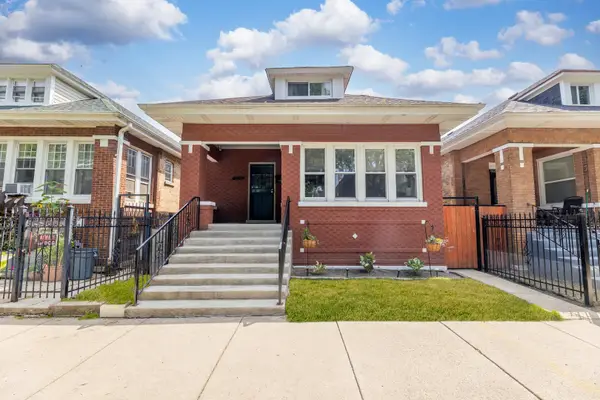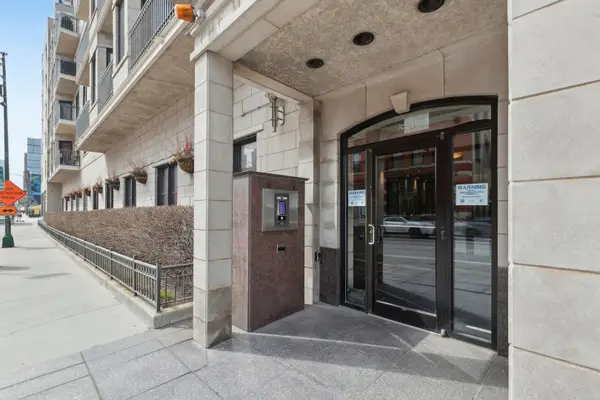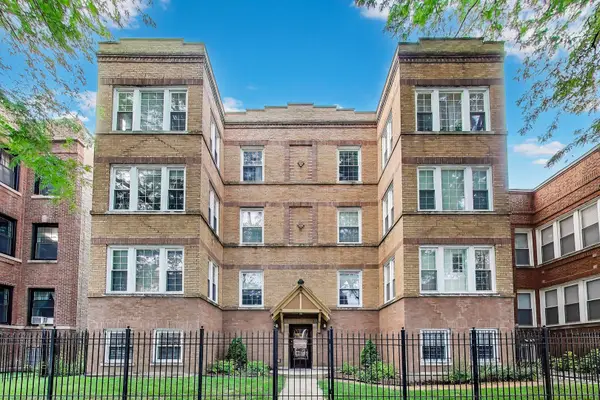651 N Milwaukee Avenue #403, Chicago, IL 60642
Local realty services provided by:ERA Naper Realty



651 N Milwaukee Avenue #403,Chicago, IL 60642
$505,000
- 2 Beds
- 2 Baths
- - sq. ft.
- Condominium
- Active
Listed by:anna zavorotny
Office:anna zavorotny
MLS#:12345102
Source:MLSNI
Price summary
- Price:$505,000
- Monthly HOA dues:$496
About this home
Rarely available for sale, fourth floor SW facing spacious 2 bed 2 bath split floor plan condo in a boutique 17 unit elevator building in River West! Garage parking spot and an extra-large storage cage are deeded with the unit. The building is professionally managed and has healthy reserves. Fabulously located within walking distance or a quick car ride to numerous restaurants, West Loop, Ukrainian Village, Wicker Park, and Downtown. Easy access to 90/94, a short walk to the Blue Line, CVS, and grocery store. This condo has it all and is move-in ready: large balcony, Brazilian cherry floors, fireplace, 9 foot ceilings, in unit washer/dryer, plenty of storage. Granite countertops, soft close cherry cabinets with pull out drawers and frying pan/lids organizer, backsplash, updated stainless steel appliances. Large size master suite offers abundance of space, nicely sized shower, jacuzzi tub, double vanity, and a huge walk-in closet. The second bedroom is sizable enough for a queen size bed and a dresser, or a very nice office with a sofa. Additional storage is located off the second bathroom and in the HVAC closet. A balcony is located off the living space and presents a magnificent opportunity to watch sunrises and sunsets. During the holidays, numerous firework displays are also visible. The unit has been updated with wifi-enabled light switches, convenient AC/USB/USB-C outlets, and all of the GFCI outlets have also been replaced to make it easy to distinguish that they are functional. Other updates include: remote controlled ceiling fan, sunshades and blackout blinds, new HVAC/central air, counter depth Samsung refrigerator, higher end LG stackable washer/dryer, LG multi-functional stove, LG microwave, and LG dishwasher. Motion activated, rechargeable under cabinet lighting, and multi-temperature ceiling lights. The new common roof and deck was just replaced and available for everyone's enjoyment. Some other recent building work includes: Butterfly keyless entry, updated lighting and ceiling in the garage, modernized lobby, tuckpointing and more. Both the floors and the cabinets are in good shape and can be refinished to the new owner(s) preference.
Contact an agent
Home facts
- Year built:2005
- Listing Id #:12345102
- Added:99 day(s) ago
- Updated:July 20, 2025 at 10:43 AM
Rooms and interior
- Bedrooms:2
- Total bathrooms:2
- Full bathrooms:2
Heating and cooling
- Cooling:Central Air
- Heating:Forced Air, Natural Gas
Structure and exterior
- Year built:2005
Schools
- High school:Wells Community Academy Senior H
- Elementary school:Ogden Elementary
Utilities
- Water:Public
- Sewer:Public Sewer
Finances and disclosures
- Price:$505,000
- Tax amount:$7,822 (2023)
New listings near 651 N Milwaukee Avenue #403
- New
 $370,000Active6 beds 2 baths1,775 sq. ft.
$370,000Active6 beds 2 baths1,775 sq. ft.6221 S Talman Avenue, Chicago, IL 60629
MLS# 12434567Listed by: AVENUE PROPERTIES CHICAGO - New
 $459,000Active2 beds 2 baths1,100 sq. ft.
$459,000Active2 beds 2 baths1,100 sq. ft.520 N Halsted Street #311, Chicago, IL 60642
MLS# 12435078Listed by: MORPHEASY REALTY - Open Sat, 12 to 2pmNew
 $1,200,000Active4 beds 4 baths
$1,200,000Active4 beds 4 baths2420 W Belle Plaine Avenue, Chicago, IL 60618
MLS# 12422998Listed by: BAIRD & WARNER - New
 $1,775,000Active3 beds 4 baths2,424 sq. ft.
$1,775,000Active3 beds 4 baths2,424 sq. ft.403 N Wabash Avenue #8A, Chicago, IL 60611
MLS# 12425994Listed by: JAMESON SOTHEBY'S INTL REALTY - Open Sat, 10am to 12pmNew
 $420,000Active3 beds 4 baths2,725 sq. ft.
$420,000Active3 beds 4 baths2,725 sq. ft.9716 S Beverly Avenue, Chicago, IL 60643
MLS# 12433771Listed by: @PROPERTIES CHRISTIE'S INTERNATIONAL REAL ESTATE - Open Sat, 10am to 12pmNew
 $175,000Active1 beds 1 baths700 sq. ft.
$175,000Active1 beds 1 baths700 sq. ft.6300 N Sheridan Road #406, Chicago, IL 60660
MLS# 12433896Listed by: HOME REALTY GROUP, INC - Open Sat, 12 to 2pmNew
 $385,000Active4 beds 3 baths
$385,000Active4 beds 3 baths1922 N Lotus Avenue, Chicago, IL 60639
MLS# 12434373Listed by: BAIRD & WARNER - New
 $385,000Active3 beds 2 baths2,000 sq. ft.
$385,000Active3 beds 2 baths2,000 sq. ft.3222 W Eastwood Avenue #1W, Chicago, IL 60625
MLS# 12434938Listed by: @PROPERTIES CHRISTIE'S INTERNATIONAL REAL ESTATE - New
 $245,000Active1 beds 1 baths850 sq. ft.
$245,000Active1 beds 1 baths850 sq. ft.33 E Cedar Street #8H, Chicago, IL 60611
MLS# 12435032Listed by: @PROPERTIES CHRISTIE'S INTERNATIONAL REAL ESTATE - New
 $2,350,000Active3 beds 4 baths3,163 sq. ft.
$2,350,000Active3 beds 4 baths3,163 sq. ft.1109 W Washington Boulevard #2B, Chicago, IL 60607
MLS# 12435062Listed by: COMPASS
