6525 N Nashville Avenue #501E, Chicago, IL 60631
Local realty services provided by:ERA Naper Realty
6525 N Nashville Avenue #501E,Chicago, IL 60631
$249,000
- 2 Beds
- 2 Baths
- 1,054 sq. ft.
- Condominium
- Active
Listed by:richard kasper
Office:compass
MLS#:12491824
Source:MLSNI
Price summary
- Price:$249,000
- Price per sq. ft.:$236.24
- Monthly HOA dues:$379
About this home
Rare top floor, updated two bedroom, two bath condo in Norwood Park. This unit has a great layout that includes a spacious living room and separate dining area with newer hardwood floors. The kitchen has been remodeled with a new island and stainless appliances, while also providing 42" cherry cabinets and granite counters. The primary bedroom suite is quite large with plenty of room for a king bed, dressers and tables and offers a walk-in closet. The attached bath was remodeled and now includes a walk-in shower. The ample second bedroom also includes a good-sized closet. Enjoy unobstructed views from the west facing balcony with brand new sliding door/windows framed by custom window treatments. One indoor garage space #1E is included. There's also an outdoor parking lot on a first come, first served basis. The unit includes a storage locker in a closet right across the hall as well as additional storage at the front of the garage space. Shared coin laundry is provided on each floor. Enjoy nearby shopping, restaurants, parks, and schools. Quick access to the Metra and Kennedy Expressway to downtown Chicago and O'Hare Airport.
Contact an agent
Home facts
- Year built:1973
- Listing ID #:12491824
- Added:1 day(s) ago
- Updated:October 10, 2025 at 10:47 AM
Rooms and interior
- Bedrooms:2
- Total bathrooms:2
- Full bathrooms:2
- Living area:1,054 sq. ft.
Heating and cooling
- Cooling:Central Air
- Heating:Electric, Forced Air
Structure and exterior
- Year built:1973
- Building area:1,054 sq. ft.
Schools
- High school:Taft High School
- Middle school:Onahan Elementary School
- Elementary school:Onahan Elementary School
Utilities
- Water:Lake Michigan
- Sewer:Public Sewer
Finances and disclosures
- Price:$249,000
- Price per sq. ft.:$236.24
- Tax amount:$3,098 (2023)
New listings near 6525 N Nashville Avenue #501E
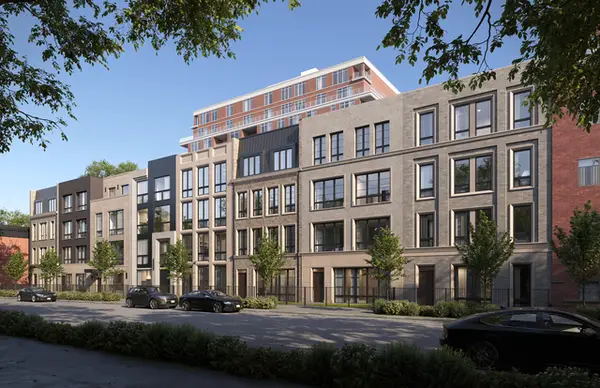 $4,200,000Pending7 beds 7 baths6,300 sq. ft.
$4,200,000Pending7 beds 7 baths6,300 sq. ft.531 W Grant Place, Chicago, IL 60614
MLS# 12492062Listed by: COMPASS- Open Sat, 10:30am to 12:30pmNew
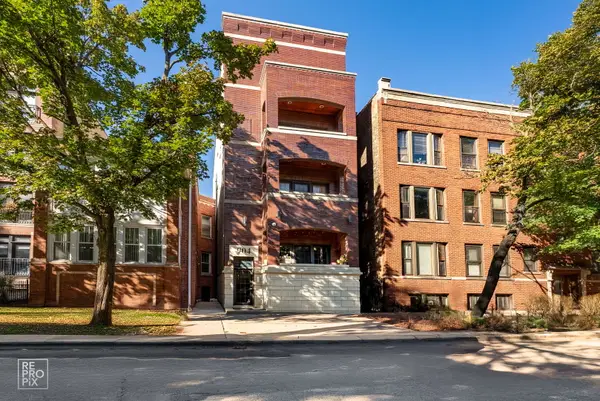 $590,000Active2 beds 2 baths
$590,000Active2 beds 2 baths904 W Fletcher Street #3, Chicago, IL 60657
MLS# 12489470Listed by: KELLER WILLIAMS ONECHICAGO - Open Sat, 10am to 12pmNew
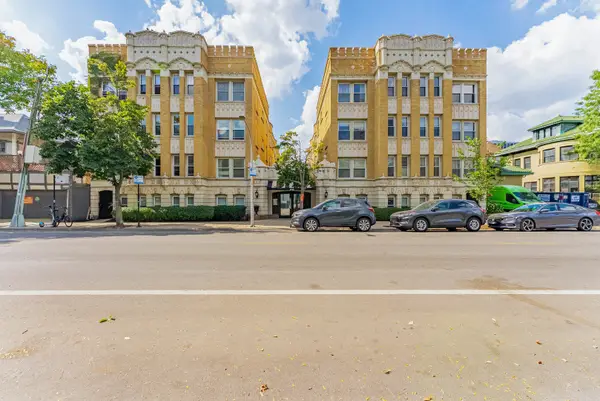 $129,000Active-- beds 1 baths
$129,000Active-- beds 1 baths4240 N Clarendon Avenue #309N, Chicago, IL 60613
MLS# 12492565Listed by: REALTY OF AMERICA, LLC - Open Sat, 1 to 4pmNew
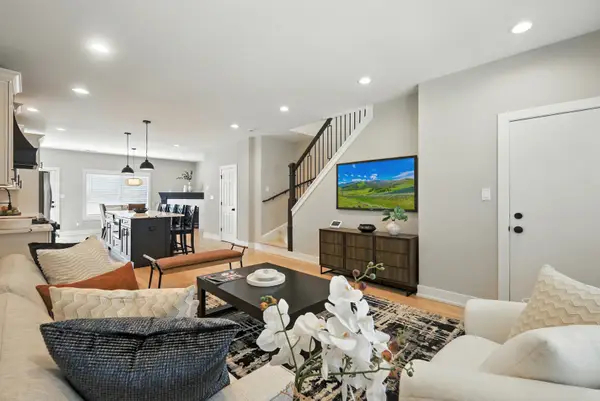 $699,900Active4 beds 3 baths3,400 sq. ft.
$699,900Active4 beds 3 baths3,400 sq. ft.4055 S Ellis Avenue, Chicago, IL 60653
MLS# 12492714Listed by: COLDWELL BANKER REALTY - Open Sat, 1 to 4pmNew
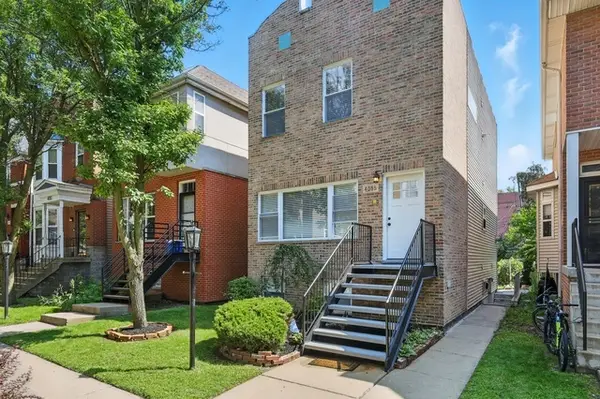 $699,900Active4 beds 3 baths
$699,900Active4 beds 3 baths4055 S Ellis Avenue, Chicago, IL 60653
MLS# 12492717Listed by: COLDWELL BANKER REALTY - Open Sun, 1:30am to 3:30pmNew
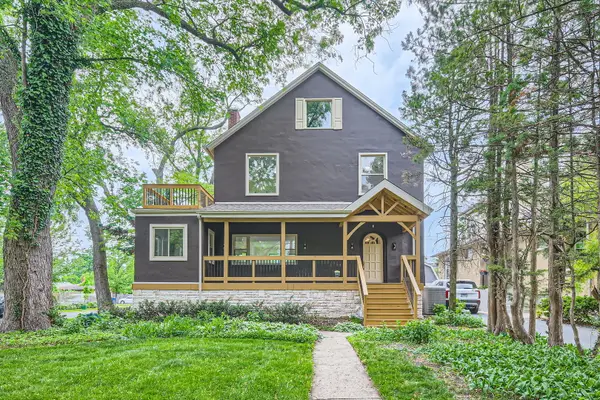 $849,900Active4 beds 4 baths2,914 sq. ft.
$849,900Active4 beds 4 baths2,914 sq. ft.9556 S Winchester Avenue, Chicago, IL 60643
MLS# 12492727Listed by: CHICAGOLAND BROKERS INC. - Open Sat, 12 to 1pmNew
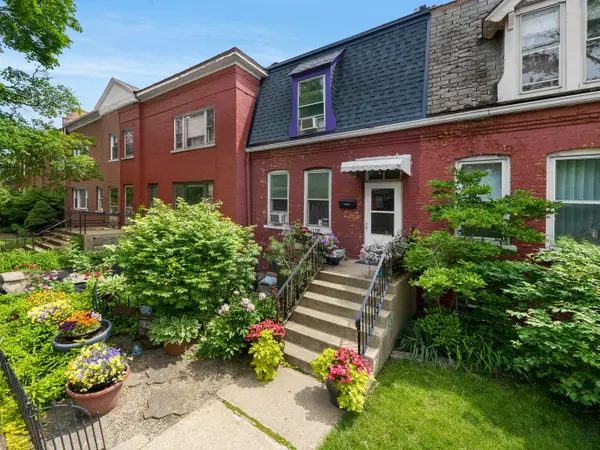 $249,000Active3 beds 1 baths1,096 sq. ft.
$249,000Active3 beds 1 baths1,096 sq. ft.11349 S Saint Lawrence Avenue #ROWHSE, Chicago, IL 60628
MLS# 12492728Listed by: MRS REAL ESTATE FIRM 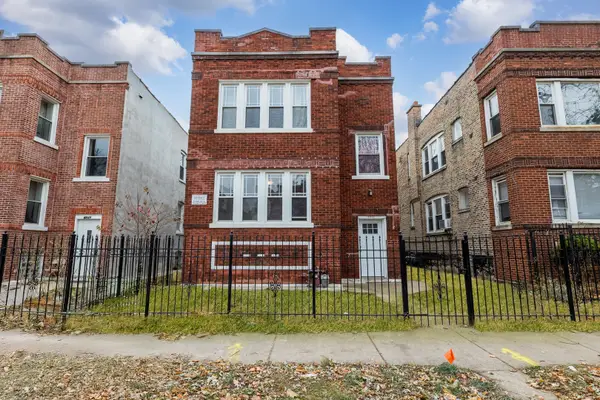 $435,000Pending4 beds 2 baths
$435,000Pending4 beds 2 baths4853 W Wabansia Avenue, Chicago, IL 60639
MLS# 12492178Listed by: SMART HOME REALTY- Open Sat, 1 to 3pmNew
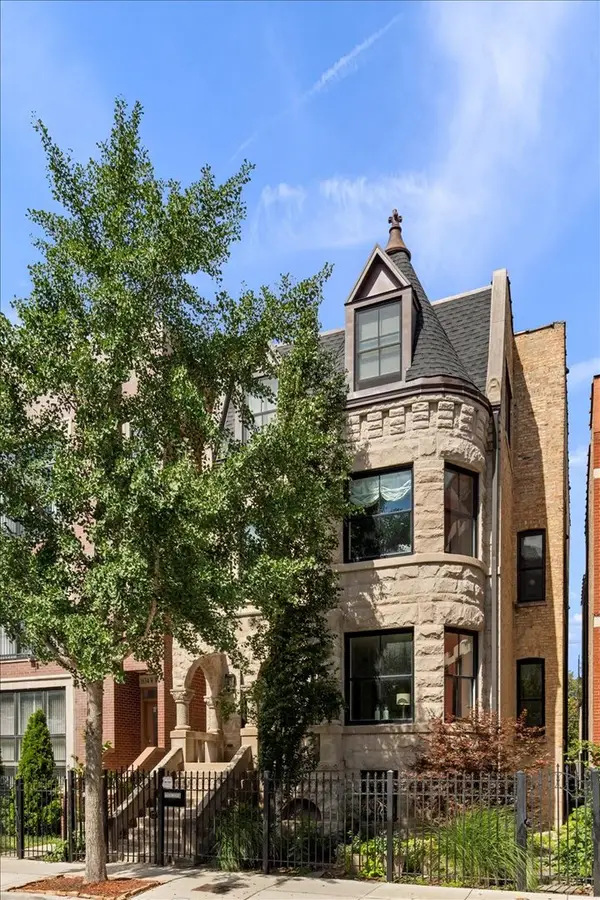 $799,000Active3 beds 4 baths3,000 sq. ft.
$799,000Active3 beds 4 baths3,000 sq. ft.1630 W Warren Boulevard #1, Chicago, IL 60607
MLS# 12492720Listed by: JAMESON SOTHEBY'S INTL REALTY - Open Sun, 12 to 2pmNew
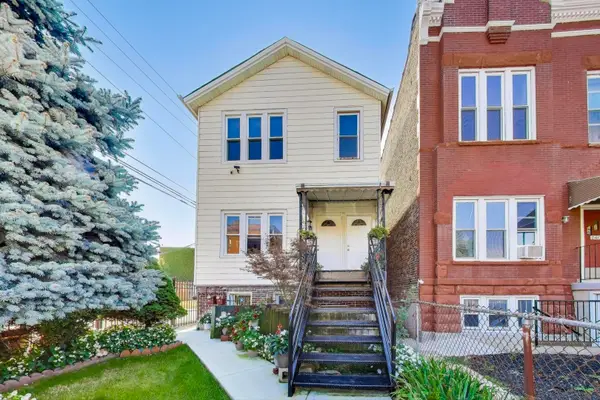 $480,000Active6 beds 3 baths
$480,000Active6 beds 3 baths2415 W Arthington Street, Chicago, IL 60612
MLS# 12483250Listed by: @PROPERTIES CHRISTIE'S INTERNATIONAL REAL ESTATE
