653 N Kingsbury Street #1006, Chicago, IL 60654
Local realty services provided by:ERA Naper Realty


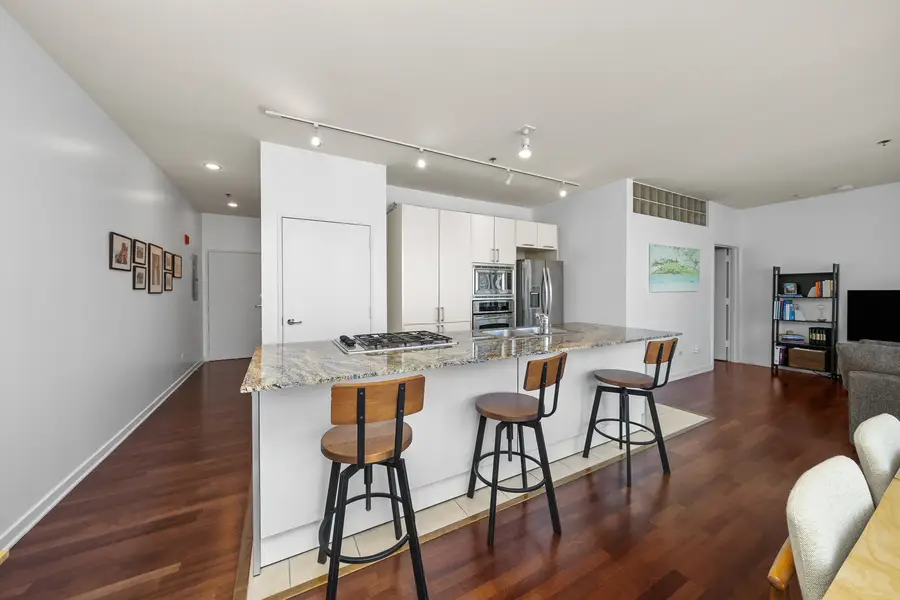
653 N Kingsbury Street #1006,Chicago, IL 60654
$324,999
- 1 Beds
- 2 Baths
- 800 sq. ft.
- Condominium
- Pending
Listed by:matt laricy
Office:americorp, ltd
MLS#:12397414
Source:MLSNI
Price summary
- Price:$324,999
- Price per sq. ft.:$406.25
- Monthly HOA dues:$683
About this home
Enjoy spectacular east-facing city views from this 1 bed / 1.1 bath condo with a private balcony! Set in a striking building in the heart of River North, this home features a bright, open floor plan with floor-to-ceiling windows, hardwood floors & incredble views! The pristine kitchen is equipped with stainless steel appliances and a massive granite eat-in island with plenty of seating. The spacious living and dining area, framed by dramatic windows, opens to your private balcony - perfect for entertaining. The generously sized primary suite is fully enclosed and has an esuite bath. Additional highlights include a half bath, in-unit washer/dryer, storage locker, and heated garage parking (available for $35K). Building amenities include a 24/7 doorman, fitness center, and two dog parks nearby. All just steps from the Loop, Starbucks, Erie Park, cafes, fine dining, CTA, and more! Take a 3D Tour - click the 3D button and explore. Watch a custom drone video tour - click the video button!
Contact an agent
Home facts
- Year built:2003
- Listing Id #:12397414
- Added:42 day(s) ago
- Updated:July 29, 2025 at 05:37 PM
Rooms and interior
- Bedrooms:1
- Total bathrooms:2
- Full bathrooms:1
- Half bathrooms:1
- Living area:800 sq. ft.
Heating and cooling
- Cooling:Central Air
- Heating:Forced Air, Natural Gas
Structure and exterior
- Year built:2003
- Building area:800 sq. ft.
Schools
- High school:Wells Community Academy Senior H
- Middle school:Ogden Elementary
- Elementary school:Ogden Elementary
Utilities
- Water:Lake Michigan, Public
- Sewer:Public Sewer
Finances and disclosures
- Price:$324,999
- Price per sq. ft.:$406.25
- Tax amount:$5,841 (2023)
New listings near 653 N Kingsbury Street #1006
- Open Sun, 11am to 1pmNew
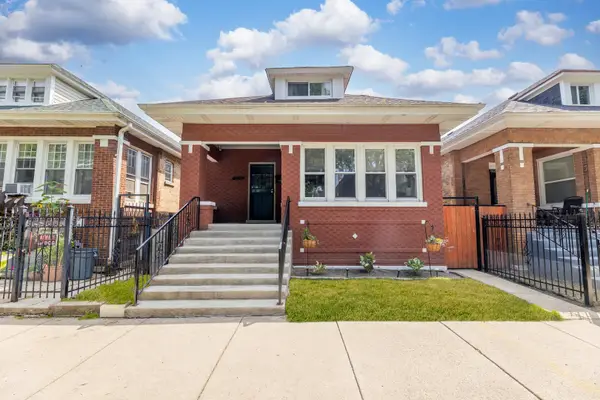 $370,000Active6 beds 2 baths1,775 sq. ft.
$370,000Active6 beds 2 baths1,775 sq. ft.6221 S Talman Avenue, Chicago, IL 60629
MLS# 12434567Listed by: AVENUE PROPERTIES CHICAGO - New
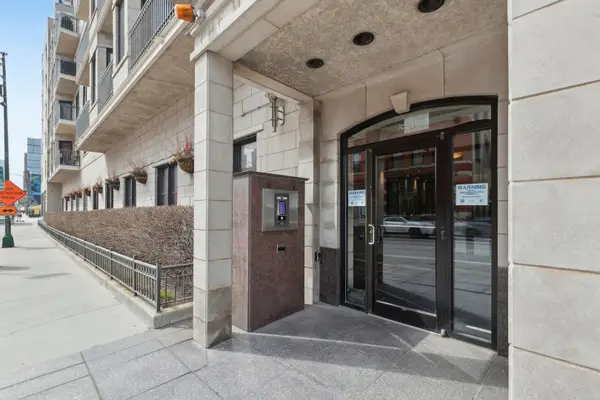 $459,000Active2 beds 2 baths1,100 sq. ft.
$459,000Active2 beds 2 baths1,100 sq. ft.520 N Halsted Street #311, Chicago, IL 60642
MLS# 12435078Listed by: MORPHEASY REALTY - Open Sat, 12 to 2pmNew
 $1,200,000Active4 beds 4 baths
$1,200,000Active4 beds 4 baths2420 W Belle Plaine Avenue, Chicago, IL 60618
MLS# 12422998Listed by: BAIRD & WARNER - New
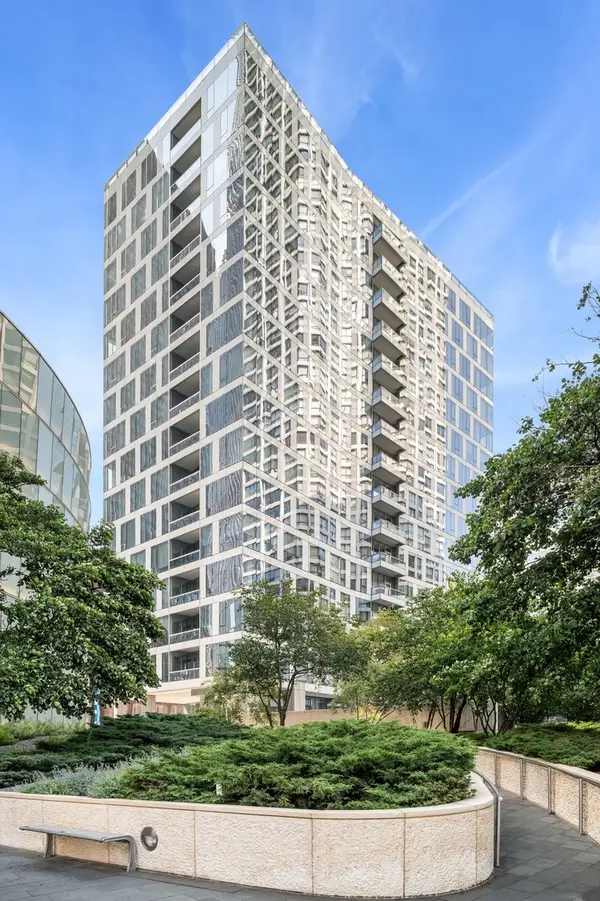 $1,775,000Active3 beds 4 baths2,424 sq. ft.
$1,775,000Active3 beds 4 baths2,424 sq. ft.403 N Wabash Avenue #8A, Chicago, IL 60611
MLS# 12425994Listed by: JAMESON SOTHEBY'S INTL REALTY - Open Sat, 10am to 12pmNew
 $420,000Active3 beds 4 baths2,725 sq. ft.
$420,000Active3 beds 4 baths2,725 sq. ft.9716 S Beverly Avenue, Chicago, IL 60643
MLS# 12433771Listed by: @PROPERTIES CHRISTIE'S INTERNATIONAL REAL ESTATE - Open Sat, 10am to 12pmNew
 $175,000Active1 beds 1 baths700 sq. ft.
$175,000Active1 beds 1 baths700 sq. ft.6300 N Sheridan Road #406, Chicago, IL 60660
MLS# 12433896Listed by: HOME REALTY GROUP, INC - Open Sat, 12 to 2pmNew
 $385,000Active4 beds 3 baths
$385,000Active4 beds 3 baths1922 N Lotus Avenue, Chicago, IL 60639
MLS# 12434373Listed by: BAIRD & WARNER - New
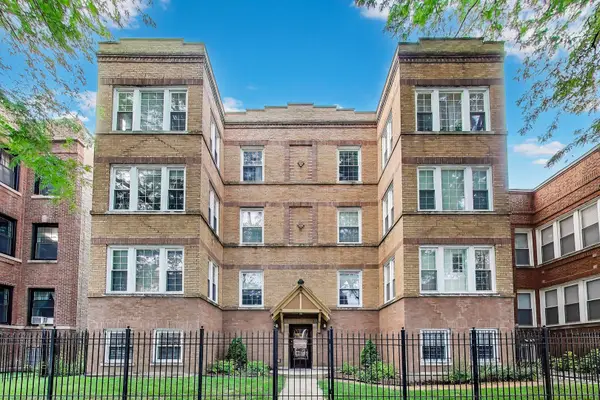 $385,000Active3 beds 2 baths2,000 sq. ft.
$385,000Active3 beds 2 baths2,000 sq. ft.3222 W Eastwood Avenue #1W, Chicago, IL 60625
MLS# 12434938Listed by: @PROPERTIES CHRISTIE'S INTERNATIONAL REAL ESTATE - New
 $245,000Active1 beds 1 baths850 sq. ft.
$245,000Active1 beds 1 baths850 sq. ft.33 E Cedar Street #8H, Chicago, IL 60611
MLS# 12435032Listed by: @PROPERTIES CHRISTIE'S INTERNATIONAL REAL ESTATE - New
 $2,350,000Active3 beds 4 baths3,163 sq. ft.
$2,350,000Active3 beds 4 baths3,163 sq. ft.1109 W Washington Boulevard #2B, Chicago, IL 60607
MLS# 12435062Listed by: COMPASS
