655 W Irving Park Road #4212, Chicago, IL 60613
Local realty services provided by:Results Realty ERA Powered
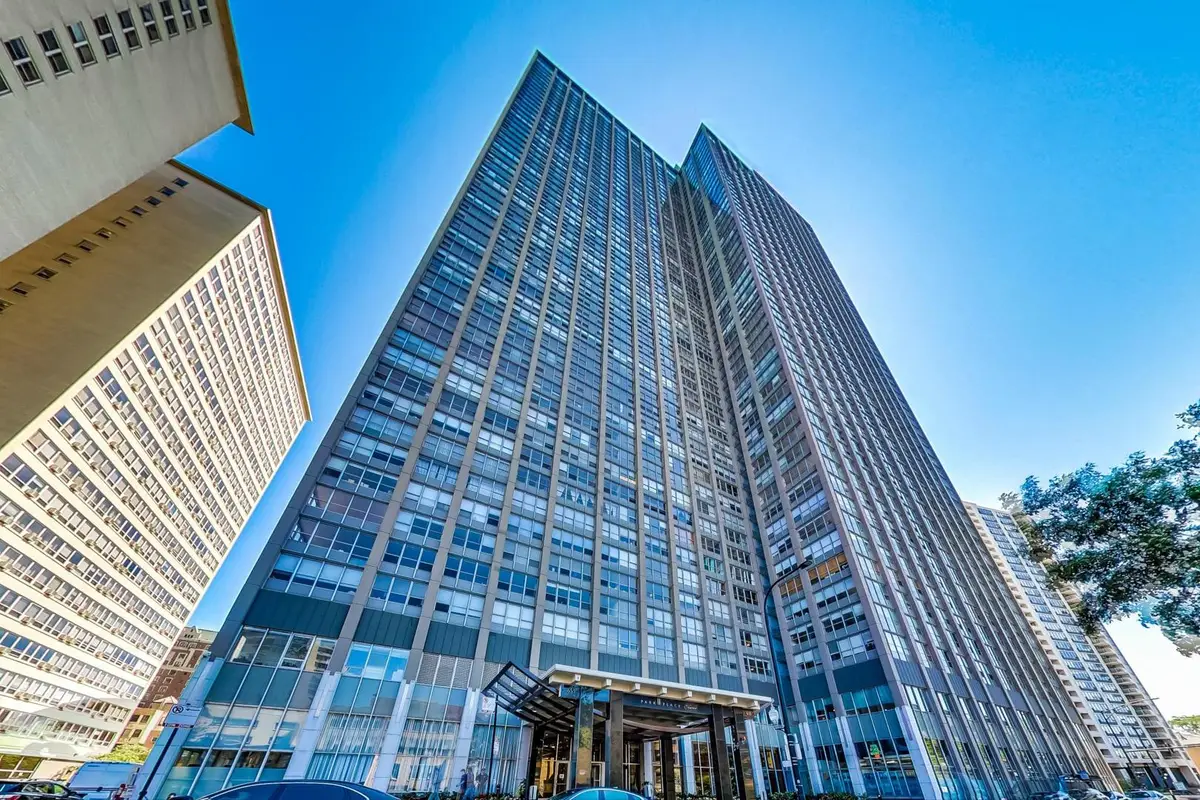

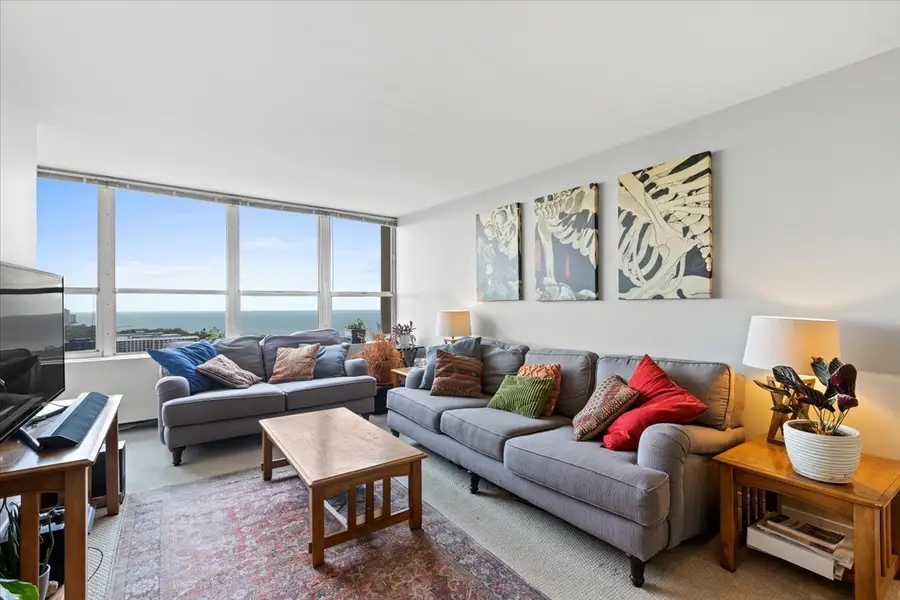
655 W Irving Park Road #4212,Chicago, IL 60613
$210,000
- 2 Beds
- 1 Baths
- 840 sq. ft.
- Condominium
- Active
Listed by:matthew engle
Office:fulton grace realty
MLS#:12443187
Source:MLSNI
Price summary
- Price:$210,000
- Price per sq. ft.:$250
- Monthly HOA dues:$823
About this home
Soak in breathtaking views of the lake and park from this high-floor, two-bedroom, one-bathroom residence in sought-after Park Place Tower. The light filled living area offers an abundance of space for both relaxing and entertaining, with room for a full dining setup. The open-concept kitchen features warm wood cabinetry, stainless steel appliances, and a generous breakfast bar that comfortably accommodates multiple barstools. The expansive primary bedroom showcases the same stunning views, creating a serene retreat. The bathroom is equipped with a wood vanity, a walk-in shower with a glass door, and a mirrored cabinet for added storage. The fully enclosed second bedroom, complete with a door, closet, and beautiful views, serves as a versatile flex space-ideal as a guest room, home office, or personal studio. Park Place tower is a full amenity building including a 24-hr door staff, massive new fitness center, party room, theater room, Olympic-sized outdoor pool, cabanas, BBQ grills, basketball court, dog walking area, and card laundry. There is also an on-site grocery/convenience store and dry cleaners. Located in Northern Lakeview conveniently near the lake and boasting a walkscore of 91. Convenient public transportation including the Sheridan Red Line and several bus options (151, 80, and 146). Easy access to the Lakefront Trail, Sydney Marovitz Golf Course, Waveland Park Tennis Courts, Montrose Beach and more. There is a Whole Foods and Jewel-Osco nearby for groceries as well as countless restaurants, bars and shopping near Wrigley Field, Halsted, and Broadway. Assessment includes Heat, AC, Cable and Internet. Building has a 2 pet max. 1 deeded valet parking spot available for an additional $25,000. Tenant occupied. Lease expires 8/31/2025.
Contact an agent
Home facts
- Year built:1973
- Listing Id #:12443187
- Added:5 day(s) ago
- Updated:August 17, 2025 at 11:42 AM
Rooms and interior
- Bedrooms:2
- Total bathrooms:1
- Full bathrooms:1
- Living area:840 sq. ft.
Heating and cooling
- Cooling:Central Air
- Heating:Radiator(s)
Structure and exterior
- Year built:1973
- Building area:840 sq. ft.
Schools
- High school:Senn High School
- Middle school:Brenneman Elementary School
- Elementary school:Brenneman Elementary School
Utilities
- Water:Lake Michigan, Public
- Sewer:Public Sewer
Finances and disclosures
- Price:$210,000
- Price per sq. ft.:$250
- Tax amount:$3,966 (2023)
New listings near 655 W Irving Park Road #4212
- New
 $164,900Active3 beds 3 baths1,200 sq. ft.
$164,900Active3 beds 3 baths1,200 sq. ft.508 E 87th Street, Chicago, IL 60619
MLS# 12442668Listed by: EXP REALTY - New
 $1,100,000Active8 beds 4 baths
$1,100,000Active8 beds 4 baths2423 W Moffat Street, Chicago, IL 60647
MLS# 12442976Listed by: COLDWELL BANKER REALTY - New
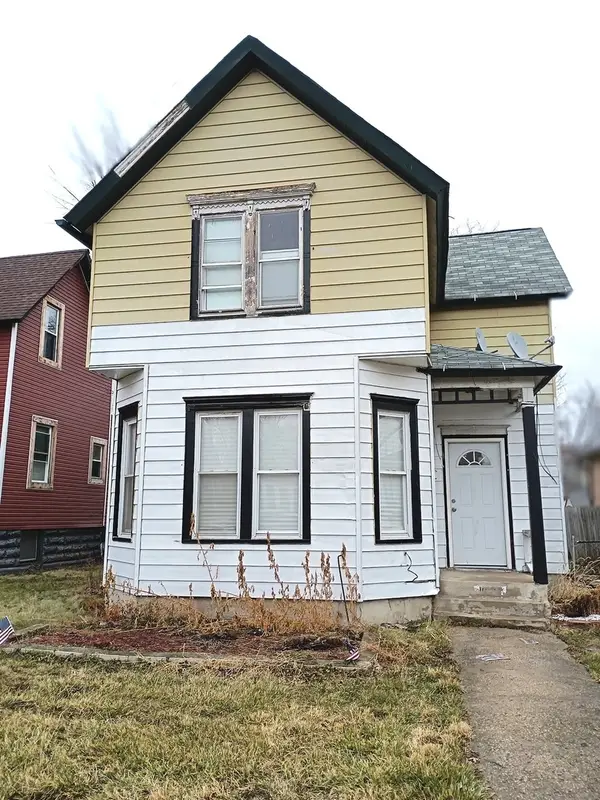 $80,000Active3 beds 2 baths1,100 sq. ft.
$80,000Active3 beds 2 baths1,100 sq. ft.10217 S Lowe Avenue, Chicago, IL 60628
MLS# 12448343Listed by: RAE LYNN REALTY LLC - New
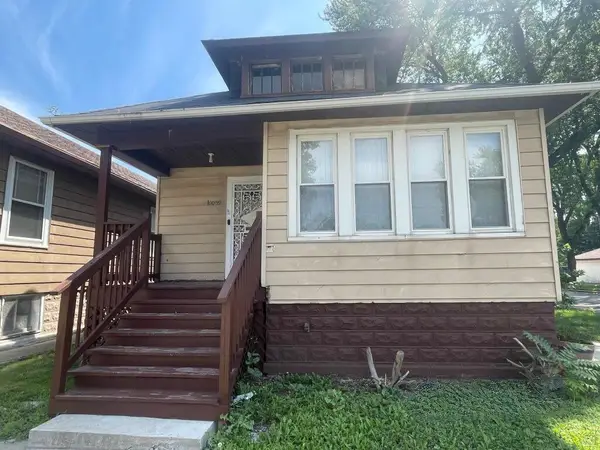 $98,000Active3 beds 1 baths1,196 sq. ft.
$98,000Active3 beds 1 baths1,196 sq. ft.10059 S Lafayette Avenue, Chicago, IL 60628
MLS# 12448400Listed by: TRADEMARKS & ASSOCIATES  $425,000Pending3 beds 2 baths1,200 sq. ft.
$425,000Pending3 beds 2 baths1,200 sq. ft.1247 N Rockwell Street #3, Chicago, IL 60622
MLS# 12399501Listed by: REALTY EXECUTIVES ELITE- New
 $499,900Active3 beds 2 baths2,200 sq. ft.
$499,900Active3 beds 2 baths2,200 sq. ft.3759 N Pioneer Avenue, Chicago, IL 60634
MLS# 12448363Listed by: CHICAGOLAND BROKERS, INC. - New
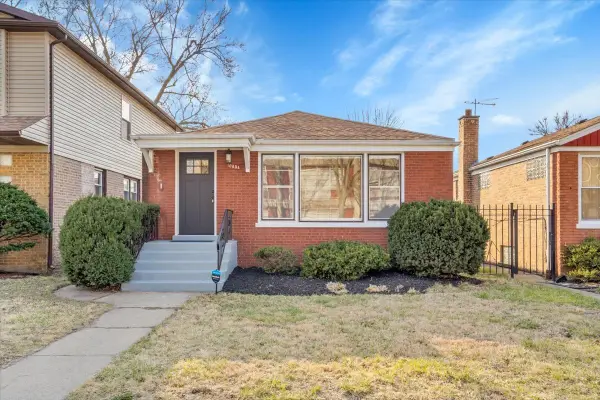 $250,000Active3 beds 3 baths1,185 sq. ft.
$250,000Active3 beds 3 baths1,185 sq. ft.10854 S Union Avenue, Chicago, IL 60628
MLS# 12448389Listed by: CIRCLE ONE REALTY - New
 $465,000Active7 beds 3 baths
$465,000Active7 beds 3 baths4336 W Adams Street, Chicago, IL 60624
MLS# 12448391Listed by: CIRCLE ONE REALTY - New
 $371,000Active3 beds 2 baths1,140 sq. ft.
$371,000Active3 beds 2 baths1,140 sq. ft.7636 W Summerdale Avenue, Chicago, IL 60656
MLS# 12448110Listed by: REAL ESTATE SOLUTIONS INVESTMENT GROUP, INC. - New
 $270,000Active3 beds 2 baths1,125 sq. ft.
$270,000Active3 beds 2 baths1,125 sq. ft.9351 S Normal Avenue, Chicago, IL 60620
MLS# 12448303Listed by: UNLIMITED REALTY
