655 W Irving Park Road #4515, Chicago, IL 60613
Local realty services provided by:Results Realty ERA Powered
655 W Irving Park Road #4515,Chicago, IL 60613
$225,000
- 1 Beds
- 1 Baths
- 800 sq. ft.
- Condominium
- Active
Listed by: fernando senisais
Office: @properties christie's international real estate
MLS#:12194910
Source:MLSNI
Price summary
- Price:$225,000
- Price per sq. ft.:$281.25
- Monthly HOA dues:$862
About this home
If you want VIEWS, look no more! Situated on the 45th floor, this magnificent 1-bedroom unit offers unparalleled CITY and LAKE views that will take your breath away. The open floor plan creates a seamless flow, allowing you to soak in the incredible sights from every corner. The modern kitchen is a chef's delight, featuring an oversized island, elegant cherry cabinets, and stainless steel appliances. The upgraded bathroom boasts a luxurious walk-in shower. This spacious unit is adorned with beautiful wide plank hardwood flooring throughout, complemented by Hunter-Douglas specialty sun block blinds that provide both style and privacy. You'll appreciate the AMPLE closet space, equipped with organizer shelving for all your storage needs. Experience the convenience of living in a full-amenities building that includes a 24-hour door staff, an on-site manager, a party room, a business center, dry cleaners, a state-of-the-art fitness center, a pool, dog park, basketball court, theater, and a full-service convenience store. Embrace the vibrant lifestyle with just steps to Lake Michigan, Lincoln Park, Wrigley Field, and an array of dining and entertainment options. Your assessments cover CABLE, INTERNET, HEAT, A/C, and water. Enjoy the luxury of a TWO-car garage parking spot, also available for purchase. Non-valet, so you'll never have to wait! Don't miss this opportunity to live in this gem. Pet & investor friendly. Inquire & schedule a tour with agent Fernando today!
Contact an agent
Home facts
- Year built:1972
- Listing ID #:12194910
- Added:437 day(s) ago
- Updated:November 15, 2025 at 12:06 PM
Rooms and interior
- Bedrooms:1
- Total bathrooms:1
- Full bathrooms:1
- Living area:800 sq. ft.
Heating and cooling
- Cooling:Central Air
- Heating:Steam
Structure and exterior
- Year built:1972
- Building area:800 sq. ft.
Schools
- High school:Senn High School
- Middle school:Brenneman Elementary School
- Elementary school:Brenneman Elementary School
Utilities
- Water:Lake Michigan
- Sewer:Public Sewer
Finances and disclosures
- Price:$225,000
- Price per sq. ft.:$281.25
- Tax amount:$5,906 (2023)
New listings near 655 W Irving Park Road #4515
- New
 $1,049,000Active9 beds 6 baths
$1,049,000Active9 beds 6 baths5637 S Prairie Avenue, Chicago, IL 60637
MLS# 12518439Listed by: FULTON GRACE REALTY - New
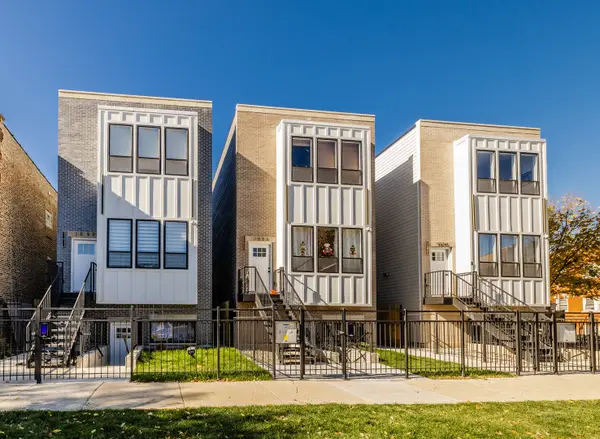 $949,000Active9 beds 6 baths
$949,000Active9 beds 6 baths1058 N Central Park Avenue, Chicago, IL 60651
MLS# 12518437Listed by: FULTON GRACE REALTY - New
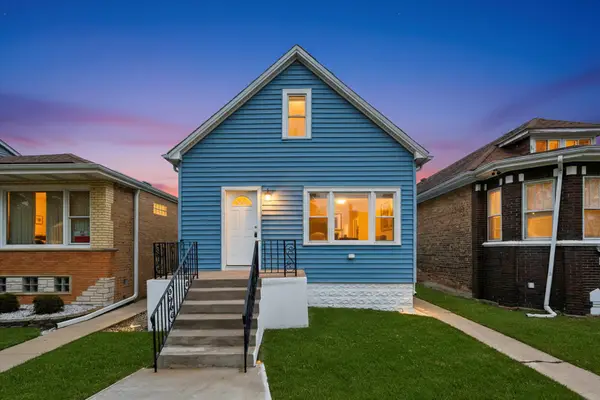 $444,900Active6 beds 4 baths
$444,900Active6 beds 4 baths6327 S Kenneth Avenue, Chicago, IL 60629
MLS# 12518412Listed by: SU FAMILIA REAL ESTATE INC - New
 $250Active0 Acres
$250Active0 Acres130 N Garland Court #P6-20, Chicago, IL 60602
MLS# 12518433Listed by: JAMESON SOTHEBY'S INTL REALTY - New
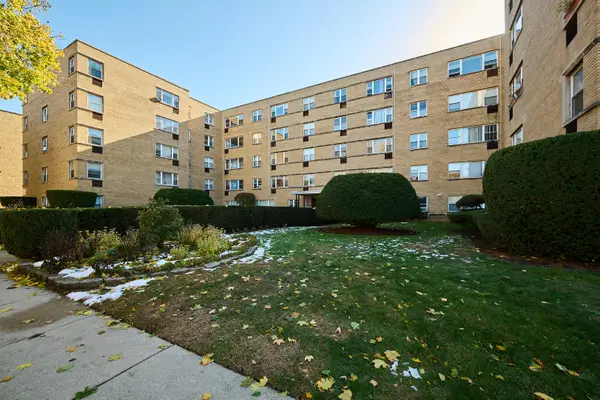 $209,900Active2 beds 2 baths900 sq. ft.
$209,900Active2 beds 2 baths900 sq. ft.2115 W Farwell Avenue #103, Chicago, IL 60645
MLS# 12512586Listed by: COLDWELL BANKER REALTY - New
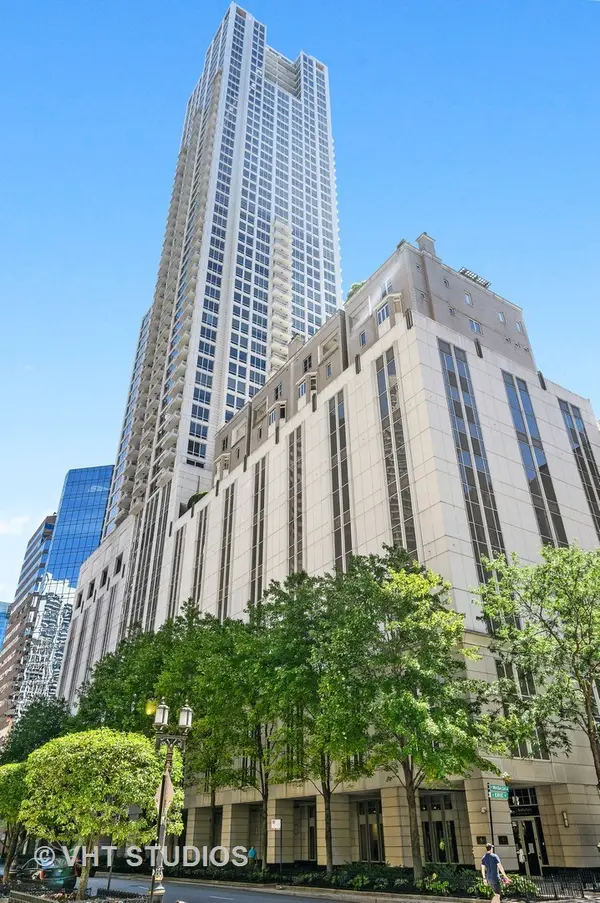 $18,000Active0 Acres
$18,000Active0 Acres55 E Erie Street #P-162, Chicago, IL 60611
MLS# 12518210Listed by: @PROPERTIES CHRISTIE'S INTERNATIONAL REAL ESTATE - New
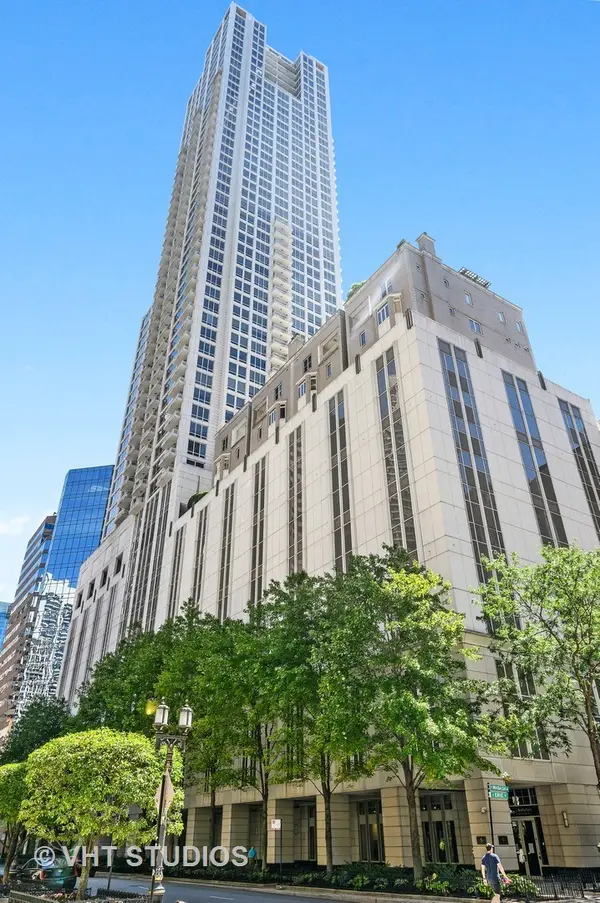 $16,000Active0 Acres
$16,000Active0 Acres55 E Erie Street #P-191, Chicago, IL 60611
MLS# 12518272Listed by: @PROPERTIES CHRISTIE'S INTERNATIONAL REAL ESTATE - New
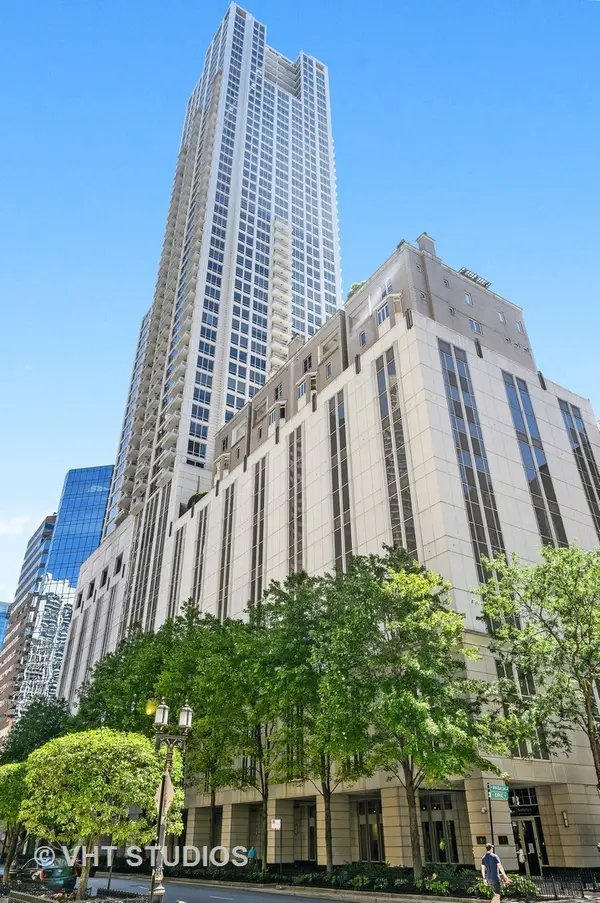 $16,000Active0 Acres
$16,000Active0 Acres55 E Erie Street #P-192, Chicago, IL 60611
MLS# 12518294Listed by: @PROPERTIES CHRISTIE'S INTERNATIONAL REAL ESTATE - New
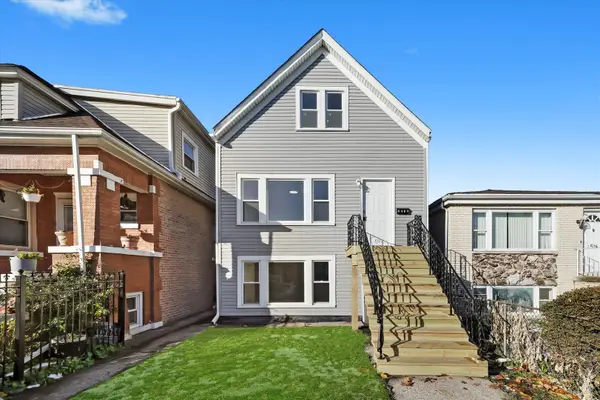 $495,000Active4 beds 3 baths1,700 sq. ft.
$495,000Active4 beds 3 baths1,700 sq. ft.2510 N Linder Avenue, Chicago, IL 60639
MLS# 12518376Listed by: SU FAMILIA REAL ESTATE INC - New
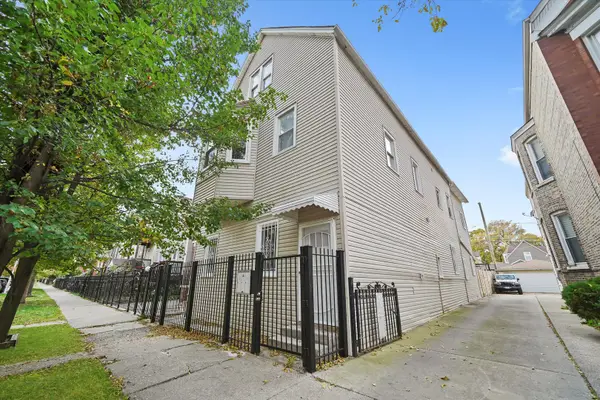 $479,000Active8 beds 4 baths
$479,000Active8 beds 4 baths2838 S Keeler Avenue, Chicago, IL 60623
MLS# 12518405Listed by: SU FAMILIA REAL ESTATE INC
