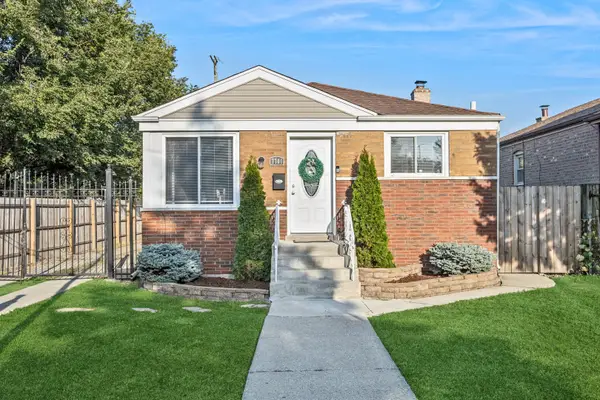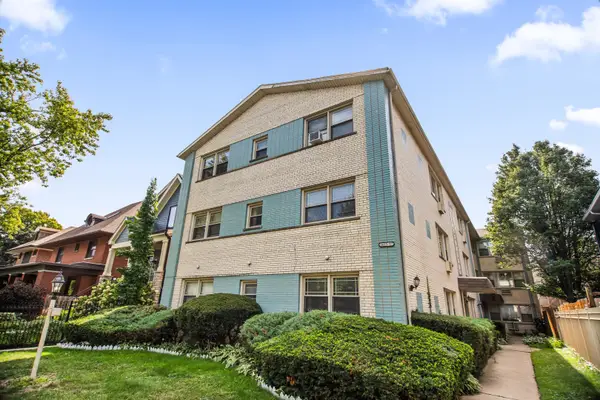655 W Irving Park Road #5308, Chicago, IL 60613
Local realty services provided by:Results Realty ERA Powered
655 W Irving Park Road #5308,Chicago, IL 60613
$224,000
- 1 Beds
- 1 Baths
- 800 sq. ft.
- Condominium
- Active
Listed by:camie cirrincione
Office:redfin corporation
MLS#:12466530
Source:MLSNI
Price summary
- Price:$224,000
- Price per sq. ft.:$280
- Monthly HOA dues:$870
About this home
Discover your dream home in this exceptional oversized one-bedroom condo where every corner offers stunning views of the lake and an abundance of natural light. Meticulously maintained, featuring wood floors that flow through your main living area, stainless steel appliances in a kitchen with new Samsung Bespoke refrigerator that make cooking a delight! As a bonus, unit includes a large walk in closet off of entryway that could serve as a den, office area, or dressing room. The large open concept living room, dining room, and kitchen is perfect for entertaining and can comfortably fit a large dining table. The unit includes remote control blinds custom installed from 3 Day Blinds. This unit is also located on one of the Premium Tower Suite floors of the building and enjoys views of Montrose Harbor, the lake, park, and golf course. Conveniently located near Lake Shore Drive and the lakefront trail. Walking distance to Wrigleyville, Lakeview, L stations, and all of your favorite dining experiences. Enjoy the luxurious building amenities, including a sundeck complete with outdoor pool and grilling area - ideal for entertaining or simply relaxing and taking on the views. Stay fit in the fitness center or kick back in the on site theater room. Perfect for hosting with large sundeck area and newly renovated party room. Feel at ease with 24 hour door staff, swift maintenance team in building, and secure package room. Pet friendly building with on-site dog run. No rental cap makes this a perfect long term investment. Deeded indoor heated garage parking with assigned space is available for an additional $20,000!
Contact an agent
Home facts
- Year built:1971
- Listing ID #:12466530
- Added:14 day(s) ago
- Updated:September 25, 2025 at 01:28 PM
Rooms and interior
- Bedrooms:1
- Total bathrooms:1
- Full bathrooms:1
- Living area:800 sq. ft.
Heating and cooling
- Cooling:Central Air
- Heating:Electric, Forced Air
Structure and exterior
- Year built:1971
- Building area:800 sq. ft.
Schools
- High school:Senn High School
- Middle school:Brenneman Elementary School
- Elementary school:Brenneman Elementary School
Utilities
- Water:Lake Michigan
- Sewer:Public Sewer
Finances and disclosures
- Price:$224,000
- Price per sq. ft.:$280
- Tax amount:$4,916 (2023)
New listings near 655 W Irving Park Road #5308
- New
 $315,000Active4 beds 2 baths1,010 sq. ft.
$315,000Active4 beds 2 baths1,010 sq. ft.7701 S Christiana Avenue, Chicago, IL 60652
MLS# 12474963Listed by: BAIRD & WARNER - New
 $132,000Active2 beds 2 baths2,200 sq. ft.
$132,000Active2 beds 2 baths2,200 sq. ft.7110 S Champlain Avenue, Chicago, IL 60619
MLS# 12477411Listed by: COLDWELL BANKER REALTY - New
 $730,000Active3 beds 2 baths
$730,000Active3 beds 2 baths1317 N Larrabee Street #305, Chicago, IL 60610
MLS# 12478388Listed by: @PROPERTIES CHRISTIE'S INTERNATIONAL REAL ESTATE - New
 $800,000Active4 beds 4 baths
$800,000Active4 beds 4 baths1445 N Rockwell Street #1, Chicago, IL 60622
MLS# 12479364Listed by: COMPASS - New
 $479,000Active2 beds 2 baths1,460 sq. ft.
$479,000Active2 beds 2 baths1,460 sq. ft.6007 N Sheridan Road #25E, Chicago, IL 60660
MLS# 12480322Listed by: @PROPERTIES CHRISTIE'S INTERNATIONAL REAL ESTATE - New
 $2,200,000Active6 beds 6 baths4,200 sq. ft.
$2,200,000Active6 beds 6 baths4,200 sq. ft.1932 W Wolfram Street, Chicago, IL 60657
MLS# 12480902Listed by: BAIRD & WARNER - New
 $172,500Active1 beds 1 baths850 sq. ft.
$172,500Active1 beds 1 baths850 sq. ft.6171 N Sheridan Road #2809, Chicago, IL 60660
MLS# 12480910Listed by: BERKSHIRE HATHAWAY HOMESERVICES CHICAGO - New
 $2,995,000Active6 beds 6 baths4,700 sq. ft.
$2,995,000Active6 beds 6 baths4,700 sq. ft.3505 N Greenview Avenue, Chicago, IL 60657
MLS# 12461826Listed by: JAMESON SOTHEBY'S INTL REALTY - Open Sat, 12 to 2pmNew
 $250,000Active2 beds 2 baths
$250,000Active2 beds 2 baths1615 W Touhy Avenue #2N, Chicago, IL 60626
MLS# 12466325Listed by: BERKSHIRE HATHAWAY HOMESERVICES CHICAGO - Open Sat, 1 to 3pmNew
 $375,000Active1 beds 1 baths850 sq. ft.
$375,000Active1 beds 1 baths850 sq. ft.400 N Lasalle Street #1410, Chicago, IL 60654
MLS# 12470546Listed by: @PROPERTIES CHRISTIE'S INTERNATIONAL REAL ESTATE
