6718 N Jean Avenue, Chicago, IL 60646
Local realty services provided by:ERA Naper Realty
6718 N Jean Avenue,Chicago, IL 60646
$599,000
- 4 Beds
- 3 Baths
- 2,037 sq. ft.
- Single family
- Active
Listed by:deanna murray
Office:weichert, realtors - homes by presto
MLS#:12419959
Source:MLSNI
Price summary
- Price:$599,000
- Price per sq. ft.:$294.06
About this home
Tucked away on a quiet, tree-lined street in the desirable Wildwood subdivision, this fabulous 4-bedroom, 2.5-bath home offers the perfect blend of comfort and charm. The expansive family room, filled with natural light, overlooks the lush backyard and provides an inviting space to gather and relax.The main level features mostly hardwood flooring, creating a warm flow throughout, while the galley kitchen includes a convenient pass-through to the family room-ideal for entertaining or keeping an eye on the backyard views. Upstairs, you'll find generous bedrooms with plenty of closet space, offering both comfort and practicality for every lifestyle.With abundant storage throughout, a deep yard perfect for play or gardening, and a paver driveway that adds both style and function, this home is ready to be enjoyed for years to come. Home conveyed "As Is".
Contact an agent
Home facts
- Year built:1950
- Listing ID #:12419959
- Added:2 day(s) ago
- Updated:September 02, 2025 at 10:54 AM
Rooms and interior
- Bedrooms:4
- Total bathrooms:3
- Full bathrooms:2
- Half bathrooms:1
- Living area:2,037 sq. ft.
Heating and cooling
- Cooling:Central Air
- Heating:Forced Air, Natural Gas
Structure and exterior
- Year built:1950
- Building area:2,037 sq. ft.
Schools
- High school:William Howard Taft High School
- Elementary school:Wildwood Elementary School
Utilities
- Water:Public
- Sewer:Public Sewer
Finances and disclosures
- Price:$599,000
- Price per sq. ft.:$294.06
- Tax amount:$10,832 (2023)
New listings near 6718 N Jean Avenue
- New
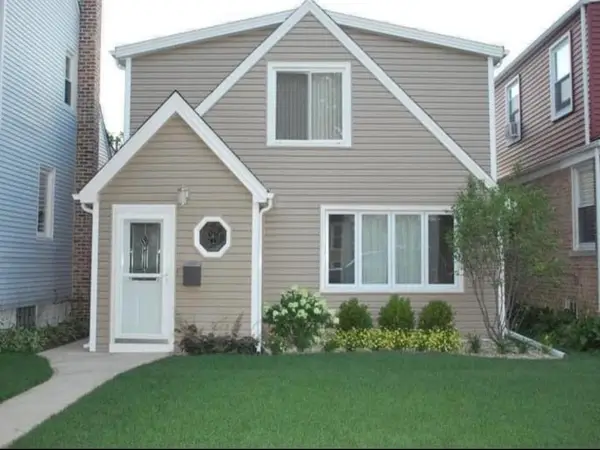 $365,000Active3 beds 2 baths1,272 sq. ft.
$365,000Active3 beds 2 baths1,272 sq. ft.3450 N Ozanam Avenue, Chicago, IL 60634
MLS# 12460206Listed by: RE/MAX 1ST SERVICE - Open Thu, 4 to 7pmNew
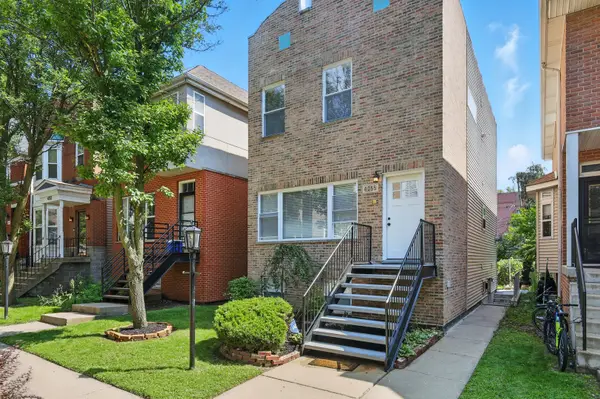 $749,900Active4 beds 3 baths3,400 sq. ft.
$749,900Active4 beds 3 baths3,400 sq. ft.4055 S Ellis Avenue, Chicago, IL 60653
MLS# 12460001Listed by: COLDWELL BANKER REALTY - New
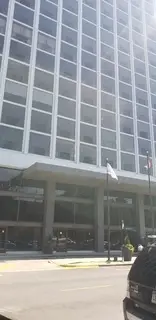 $220,000Active1 beds 1 baths650 sq. ft.
$220,000Active1 beds 1 baths650 sq. ft.4343 N Clarendon Avenue #914, Chicago, IL 60613
MLS# 12460171Listed by: ECG REALTY INC - New
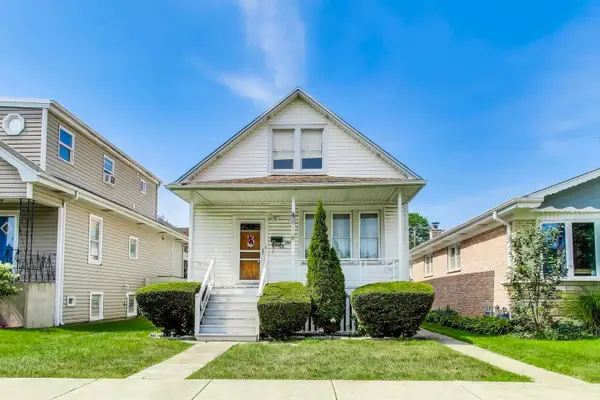 $300,000Active2 beds 1 baths1,000 sq. ft.
$300,000Active2 beds 1 baths1,000 sq. ft.5852 N Navarre Avenue, Chicago, IL 60631
MLS# 12432476Listed by: @PROPERTIES CHRISTIE'S INTERNATIONAL REAL ESTATE - New
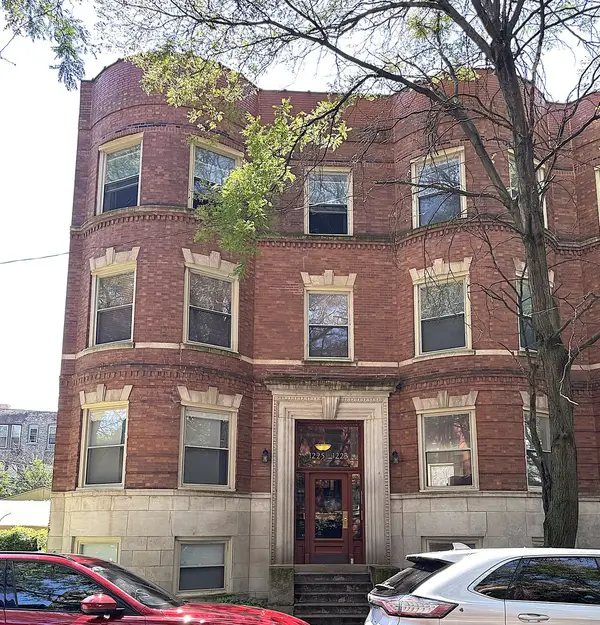 $485,000Active4 beds 3 baths2,000 sq. ft.
$485,000Active4 beds 3 baths2,000 sq. ft.1223 E 52nd Street #1, Chicago, IL 60615
MLS# 12458485Listed by: CONCENTRIC REALTY INC. - New
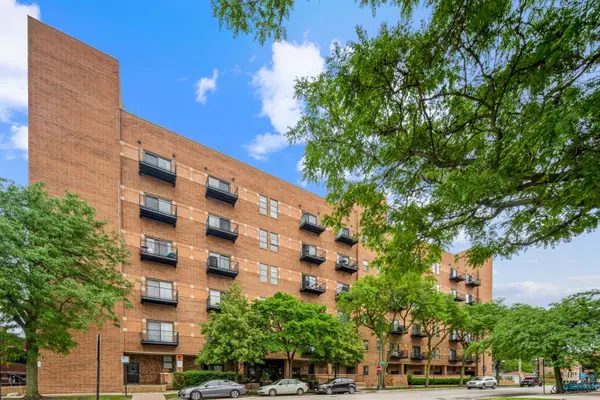 $249,900Active2 beds 1 baths
$249,900Active2 beds 1 baths1000 E 53rd Street #208, Chicago, IL 60615
MLS# 12460158Listed by: NORTH CLYBOURN GROUP, INC. - New
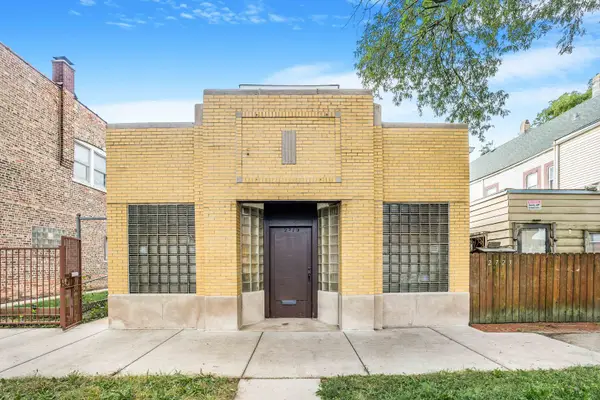 $355,000Active4 beds 2 baths2,046 sq. ft.
$355,000Active4 beds 2 baths2,046 sq. ft.2719 W Pope John Paul Ii Drive, Chicago, IL 60632
MLS# 12460170Listed by: RE/MAX PREMIER - New
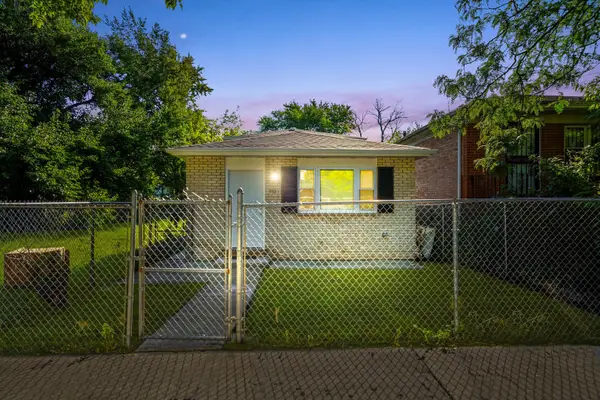 $279,900Active5 beds 2 baths1,100 sq. ft.
$279,900Active5 beds 2 baths1,100 sq. ft.5151 S Emerald Avenue, Chicago, IL 60609
MLS# 12460201Listed by: COMPASS - New
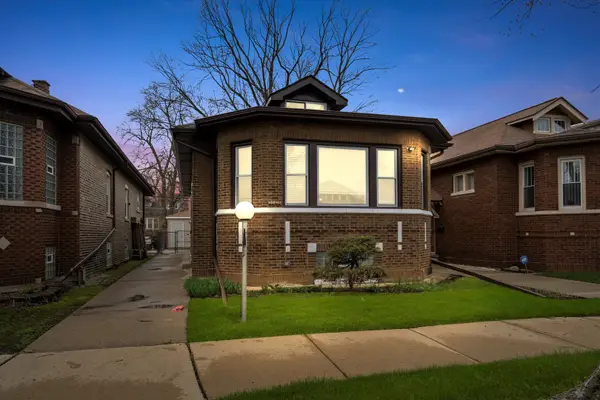 $347,000Active4 beds 3 baths1,640 sq. ft.
$347,000Active4 beds 3 baths1,640 sq. ft.8040 S Luella Avenue, Chicago, IL 60617
MLS# 12460078Listed by: KALUM JOHNSON - Open Sat, 11am to 1pmNew
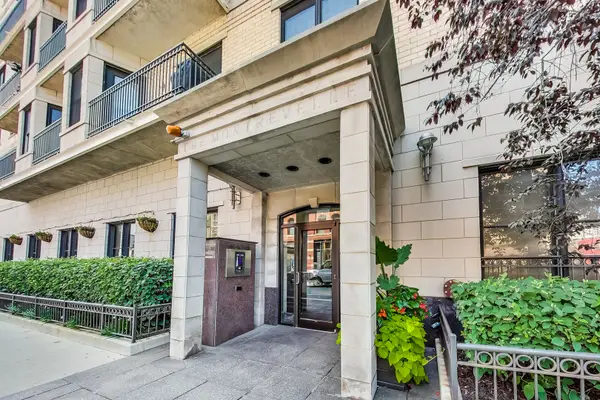 $575,000Active3 beds 2 baths2,000 sq. ft.
$575,000Active3 beds 2 baths2,000 sq. ft.520 N Halsted Street #318, Chicago, IL 60642
MLS# 12436961Listed by: @PROPERTIES CHRISTIE'S INTERNATIONAL REAL ESTATE
