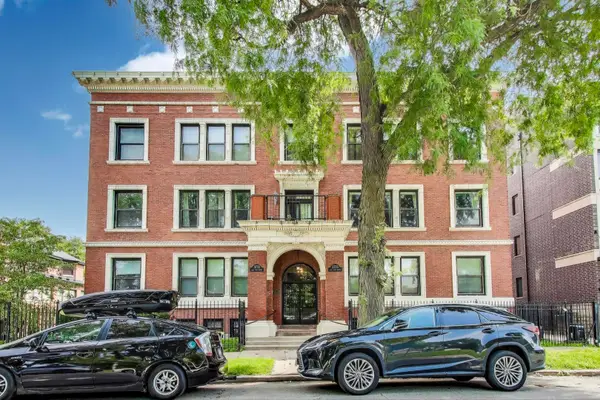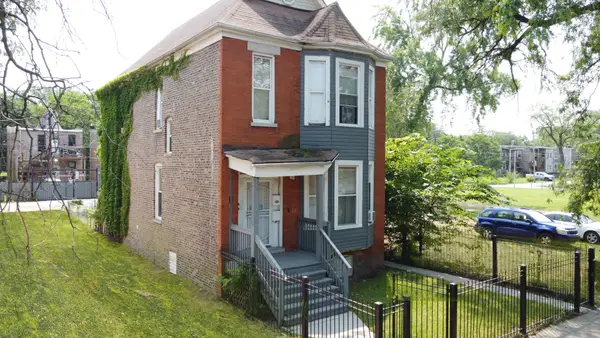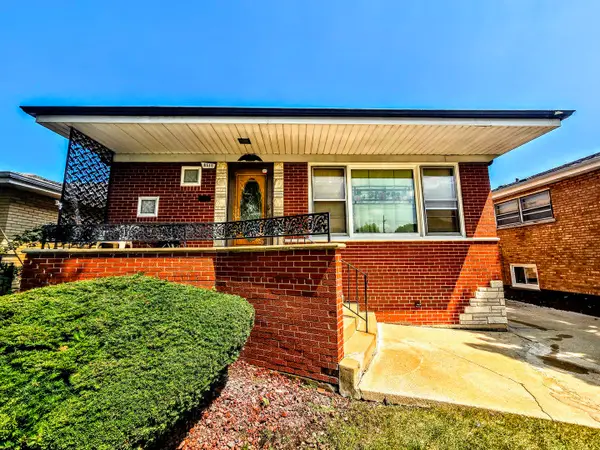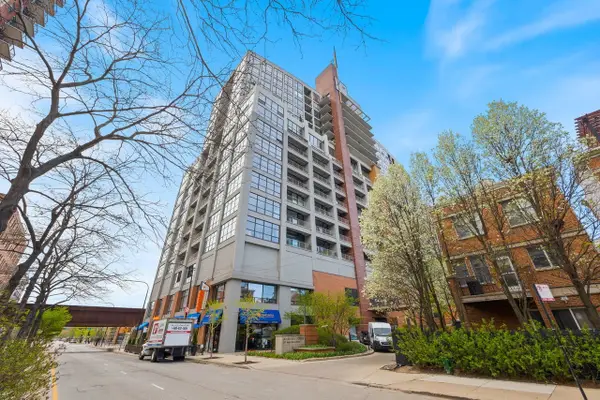680 N Lake Shore Drive #1306, Chicago, IL 60611
Local realty services provided by:Results Realty ERA Powered



680 N Lake Shore Drive #1306,Chicago, IL 60611
$1,475,000
- 3 Beds
- 3 Baths
- 2,900 sq. ft.
- Condominium
- Active
Upcoming open houses
- Sun, Aug 1712:00 pm - 02:00 pm
Listed by:gail spreen
Office:jameson sotheby's intl realty
MLS#:12436979
Source:MLSNI
Price summary
- Price:$1,475,000
- Price per sq. ft.:$508.62
- Monthly HOA dues:$2,058
About this home
CONTEMPORARY ELEGANCE: This stunning 2,900 sq. ft. home, redesigned by the award-winning architecture firm, "2 RZ," is a southeast corner unit which holds eleven floor-to-ceiling windows, each revealing fabulous unobstructed views of the Lake, Ohio St. Beach and Navy Pier. This architecturally impressive three bedroom, 2.5 bath home with its 10 ft. ceilings, features a very spacious open floor plan, a living room fireplace, and gorgeous white oak herringbone floors throughout. The living, dining and kitchen spaces are open to each other and join in sharing the east-facing windows. The kitchen appliances are dual Miele ovens, Sub Zero & Gaggenau, and the Italian contemporary-style cabinetry, called "Aster Cucine," is also featured throughout the rest of the home. The primary bedroom, a quiet and luxurious space, has a generous collection of built-in wood cabinets with hanging closets and drawers and a graceful coved ceiling with custom lighting. The adjacent spa like primary bath holds dual Alpe rectangular sinks with quartz counters, rain and hand-held shower heads, jacuzzi tub, custom walk-in closet and heated floors. Of the two additional bedrooms each has ample closet space, while the third features a custom built-in cabinet and desk. The laundry room features a full-sized washer/dryer and deep sink. Building amenities include a newly renovated indoor pool, hot tub, exercise room, bike area, storage, 24 hour doorman. No Rental Cap.
Contact an agent
Home facts
- Year built:1982
- Listing Id #:12436979
- Added:10 day(s) ago
- Updated:August 15, 2025 at 12:33 PM
Rooms and interior
- Bedrooms:3
- Total bathrooms:3
- Full bathrooms:2
- Half bathrooms:1
- Living area:2,900 sq. ft.
Heating and cooling
- Cooling:Central Air
- Heating:Radiator(s), Steam
Structure and exterior
- Year built:1982
- Building area:2,900 sq. ft.
Schools
- High school:Wells Community Academy Senior H
- Middle school:Ogden International
- Elementary school:Ogden International
Utilities
- Water:Lake Michigan, Public
- Sewer:Public Sewer
Finances and disclosures
- Price:$1,475,000
- Price per sq. ft.:$508.62
- Tax amount:$15,827 (2023)
New listings near 680 N Lake Shore Drive #1306
- Open Sat, 11am to 1pmNew
 $425,000Active3 beds 3 baths1,600 sq. ft.
$425,000Active3 beds 3 baths1,600 sq. ft.3735 S Lake Park Avenue #G, Chicago, IL 60653
MLS# 12434028Listed by: @PROPERTIES CHRISTIE'S INTERNATIONAL REAL ESTATE - New
 $260,000Active6 beds 2 baths
$260,000Active6 beds 2 baths5641 S Morgan Street, Chicago, IL 60621
MLS# 12442037Listed by: TADD REALTY - New
 $369,900Active5 beds 2 baths2,500 sq. ft.
$369,900Active5 beds 2 baths2,500 sq. ft.8515 S Kedvale Avenue, Chicago, IL 60652
MLS# 12446837Listed by: HOMESMART REALTY GROUP - New
 $125,000Active2 beds 2 baths1,200 sq. ft.
$125,000Active2 beds 2 baths1,200 sq. ft.7131 S Euclid Avenue #3S, Chicago, IL 60649
MLS# 12447105Listed by: BASIS REAL ESTATE GROUP - Open Sat, 11am to 12:30pmNew
 $314,999Active2 beds 2 baths1,231 sq. ft.
$314,999Active2 beds 2 baths1,231 sq. ft.1550 S Blue Island Avenue #403, Chicago, IL 60608
MLS# 12445690Listed by: OPTION PREMIER LLC  $285,000Pending1 beds 1 baths785 sq. ft.
$285,000Pending1 beds 1 baths785 sq. ft.2700 N Hampden Court #5A, Chicago, IL 60614
MLS# 12447118Listed by: BERKSHIRE HATHAWAY HOMESERVICES CHICAGO- New
 $129,900Active6 beds 3 baths
$129,900Active6 beds 3 baths1222 S Karlov Avenue, Chicago, IL 60623
MLS# 12437984Listed by: ANTHONY J.TROTTO REAL ESTATE - New
 $289,000Active1 beds 1 baths1,058 sq. ft.
$289,000Active1 beds 1 baths1,058 sq. ft.1530 S State Street #414, Chicago, IL 60605
MLS# 12446981Listed by: LAKESIDE PROPERTIES GROUP, LLC - New
 $375,000Active1 beds 1 baths
$375,000Active1 beds 1 baths2512 N Bosworth Avenue #108, Chicago, IL 60614
MLS# 12447092Listed by: URBAN LIVING PROPERTIES, LLC - Open Sun, 12 to 2pmNew
 $270,000Active4 beds 2 baths2,123 sq. ft.
$270,000Active4 beds 2 baths2,123 sq. ft.920 N Massasoit Avenue, Chicago, IL 60651
MLS# 12447100Listed by: FULTON GRACE REALTY
