680 N Lake Shore Drive #1602, Chicago, IL 60611
Local realty services provided by:Results Realty ERA Powered
Listed by: jeffrey lowe, katherine malkin
Office: compass
MLS#:12311303
Source:MLSNI
Price summary
- Price:$1,995,000
- Price per sq. ft.:$332.5
- Monthly HOA dues:$4,248
About this home
First time resale of remarkable 6,000 square foot home featuring unobstructed and breathtaking up close Lake Michigan views from all windows in this combined corner residence. Designed for both comfortable family living and large scale entertaining, the floor plan offers 3-bedroom / 3.1-bath plus dedicated office suite, with multiple options for creating 4th bedroom. The light-filled home with soaring ceiling heights provides ideal scale and proportion for displaying any size art collection. With an expansive east facing living room, built-in wet bar, dedicated dining room, and large 16' x 14' kitchen, the well designed floor plan flows seamlessly, complimented with hardwood flooring throughout and extraordinary storage. Spacious family rec room includes area for dining, plus additional galley kitchen. A dream home office overlooking the lake provides boundless opportunities to work-from-home with built-in work station, lounge area, and separate entrance for privacy. The primary suite features both bedroom and sitting area, dual walk-in closets, and a stone bath with two vanity areas, separate shower, tub and linen closet. Two generous secondary bedrooms complete this exceptional home. 680 N. Lake Shore Drive, among Chicago's most iconic and noteworthy historic buildings, offers 24-hour door person, fitness center, indoor pool, bicycle storage, dry cleaners, indoor parking. Located walking distance to Museum of Contemporary Art, Dining, Shopping, Northwestern Medical, and everything a world-class city like Chicago has to offer. Two storage spaces included, two prime parking spaces additional, garage is EV ready.
Contact an agent
Home facts
- Listing ID #:12311303
- Added:206 day(s) ago
- Updated:November 15, 2025 at 09:25 AM
Rooms and interior
- Bedrooms:3
- Total bathrooms:4
- Full bathrooms:3
- Half bathrooms:1
- Living area:6,000 sq. ft.
Heating and cooling
- Cooling:Central Air
- Heating:Electric, Natural Gas
Structure and exterior
- Roof:Asphalt
- Building area:6,000 sq. ft.
Schools
- High school:Wells Community Academy Senior H
- Elementary school:Ogden Elementary
Utilities
- Water:Lake Michigan
- Sewer:Public Sewer
Finances and disclosures
- Price:$1,995,000
- Price per sq. ft.:$332.5
- Tax amount:$34,421 (2023)
New listings near 680 N Lake Shore Drive #1602
- New
 $1,049,000Active9 beds 6 baths
$1,049,000Active9 beds 6 baths5637 S Prairie Avenue, Chicago, IL 60637
MLS# 12518439Listed by: FULTON GRACE REALTY - New
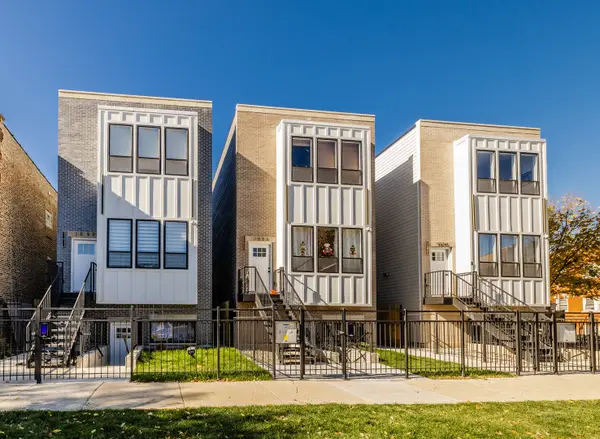 $949,000Active9 beds 6 baths
$949,000Active9 beds 6 baths1058 N Central Park Avenue, Chicago, IL 60651
MLS# 12518437Listed by: FULTON GRACE REALTY - New
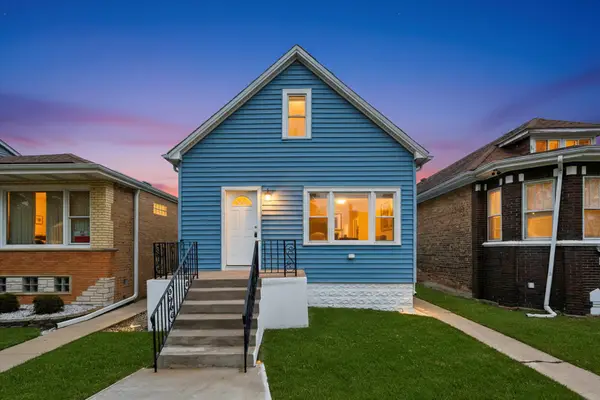 $444,900Active6 beds 4 baths
$444,900Active6 beds 4 baths6327 S Kenneth Avenue, Chicago, IL 60629
MLS# 12518412Listed by: SU FAMILIA REAL ESTATE INC - New
 $250Active0 Acres
$250Active0 Acres130 N Garland Court #P6-20, Chicago, IL 60602
MLS# 12518433Listed by: JAMESON SOTHEBY'S INTL REALTY - New
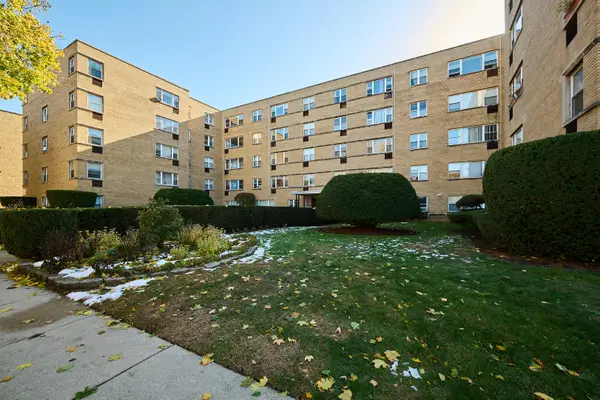 $209,900Active2 beds 2 baths900 sq. ft.
$209,900Active2 beds 2 baths900 sq. ft.2115 W Farwell Avenue #103, Chicago, IL 60645
MLS# 12512586Listed by: COLDWELL BANKER REALTY - New
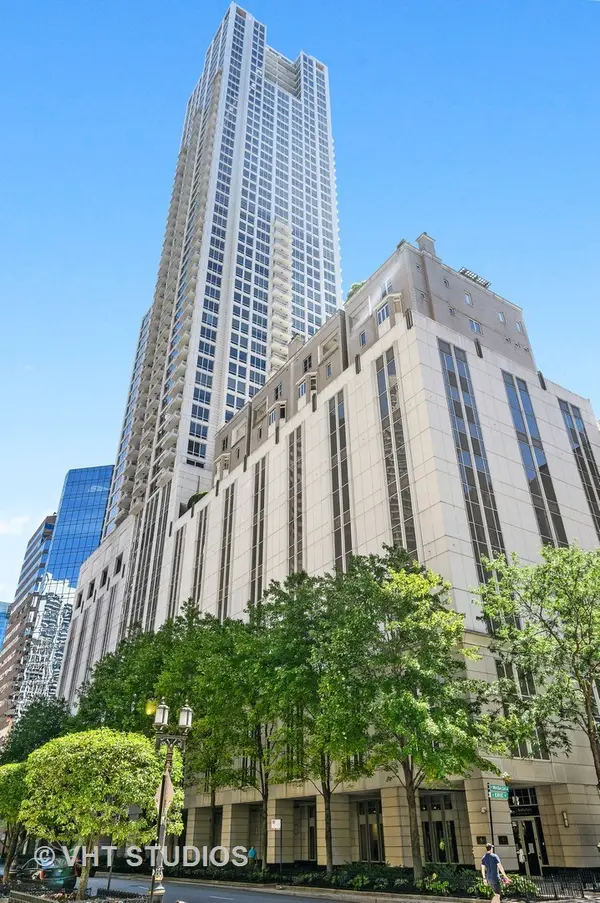 $18,000Active0 Acres
$18,000Active0 Acres55 E Erie Street #P-162, Chicago, IL 60611
MLS# 12518210Listed by: @PROPERTIES CHRISTIE'S INTERNATIONAL REAL ESTATE - New
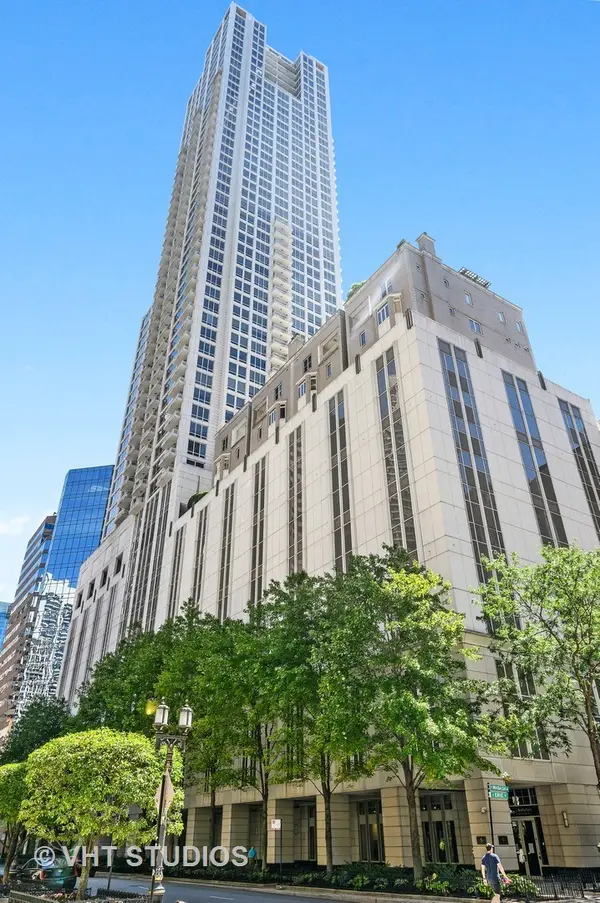 $16,000Active0 Acres
$16,000Active0 Acres55 E Erie Street #P-191, Chicago, IL 60611
MLS# 12518272Listed by: @PROPERTIES CHRISTIE'S INTERNATIONAL REAL ESTATE - New
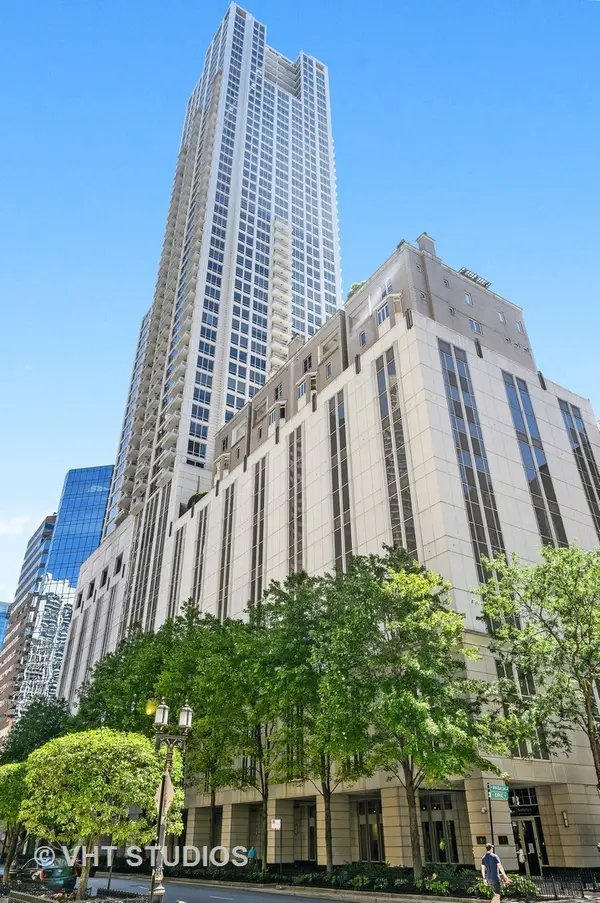 $16,000Active0 Acres
$16,000Active0 Acres55 E Erie Street #P-192, Chicago, IL 60611
MLS# 12518294Listed by: @PROPERTIES CHRISTIE'S INTERNATIONAL REAL ESTATE - New
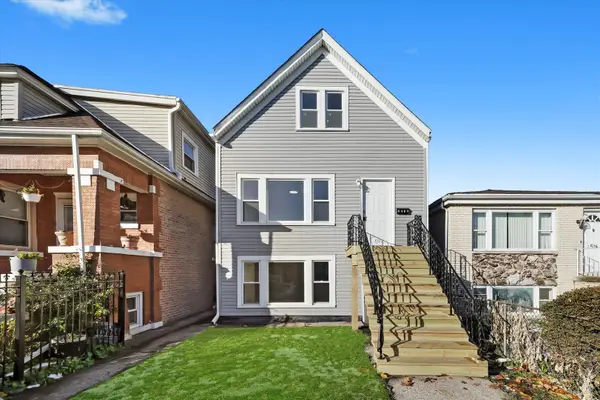 $495,000Active4 beds 3 baths1,700 sq. ft.
$495,000Active4 beds 3 baths1,700 sq. ft.2510 N Linder Avenue, Chicago, IL 60639
MLS# 12518376Listed by: SU FAMILIA REAL ESTATE INC - New
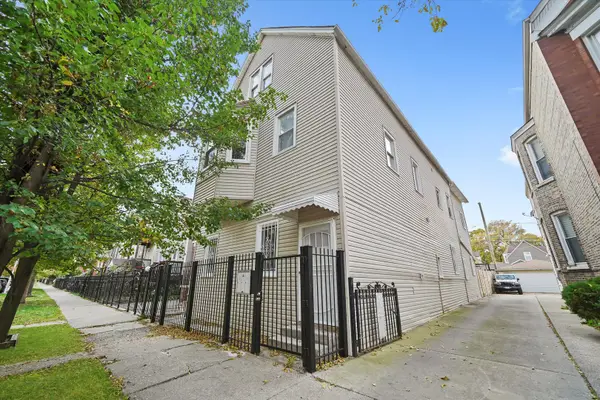 $479,000Active8 beds 4 baths
$479,000Active8 beds 4 baths2838 S Keeler Avenue, Chicago, IL 60623
MLS# 12518405Listed by: SU FAMILIA REAL ESTATE INC
