680 N Lake Shore Drive #604, Chicago, IL 60611
Local realty services provided by:Results Realty ERA Powered
680 N Lake Shore Drive #604,Chicago, IL 60611
$1,125,000
- 3 Beds
- 3 Baths
- 2,900 sq. ft.
- Condominium
- Active
Upcoming open houses
- Tue, Sep 3005:30 pm - 07:00 pm
Listed by:julie latsko
Office:compass
MLS#:12482941
Source:MLSNI
Price summary
- Price:$1,125,000
- Price per sq. ft.:$387.93
- Monthly HOA dues:$2,231
About this home
Welcome to an exquisitely reimagined residence at 680 North Lake Shore Drive. This stunning high-rise condo invites you into a modern space designed for both comfortable family living and large-scale entertaining. The newly crafted open concept floor plan offers 3 spacious bedrooms and 2.5 luxurious bathrooms within its expansive 2,900 square feet. This light-filled home boasts soaring over 9-foot ceilings (raised during rehab) and an expansive east-facing living room, complemented by a built-in bar, dedicated dining room, and a large open concept kitchen. The well-designed floor plan flows seamlessly, featuring brand new wide plank hardwood flooring throughout and extraordinary storage solutions. Be captivated by unobstructed views of Navy Pier through arched windows, highlighted with sophisticated LED lighting and electric/remote solar blinds for added convenience. The chef's kitchen is a masterpiece, equipped with brand-new stainless-steel appliances, including a 36" Thor electric stove with an external venting hood and a 36" Samsung 4-Door Refrigerator. Exquisite Taj Quartz countertops, a full backsplash, and an 8-foot extra wide waterfall island with an integrated round table ensure a perfect setting for an eat-in kitchen with a view. A separate walk-in pantry with custom shelving and a separate bar area with a wine refrigerator are perfect for entertaining guests. The primary suite offers designer details with fluted paneled wood walls and a walk-in closet featuring custom built-out storage with contemporary barn doors. The ensuite spa-like bathroom includes a double vanity, a freestanding soaking tub, and a separate shower, all accented with LED lighting. Convenience is key with a brand-new side-by-side washer and dryer in a generous laundry room. Building amenities enhance living with 24-hour doorman service, a fitness center, indoor pool, bicycle storage, dry cleaners, and indoor parking. Located in one of Chicago's most iconic historic buildings, you are within walking distance to the Museum of Contemporary Art, dining, shopping, Northwestern Medical, and everything a world-class city like Chicago has to offer. Additional storage space. One prime parking spot is available for an additional $60k, conveniently located on the same floor as the residence for easy access. Experience luxury living with lakefront views, central AC, and modern elegance in every detail.
Contact an agent
Home facts
- Year built:1924
- Listing ID #:12482941
- Added:1 day(s) ago
- Updated:September 29, 2025 at 02:33 PM
Rooms and interior
- Bedrooms:3
- Total bathrooms:3
- Full bathrooms:2
- Half bathrooms:1
- Living area:2,900 sq. ft.
Heating and cooling
- Cooling:Central Air
- Heating:Steam
Structure and exterior
- Year built:1924
- Building area:2,900 sq. ft.
Schools
- High school:Wells Community Academy Senior H
- Middle school:Ogden Elementary
- Elementary school:Ogden Elementary
Utilities
- Water:Public
- Sewer:Public Sewer
Finances and disclosures
- Price:$1,125,000
- Price per sq. ft.:$387.93
- Tax amount:$18,042 (2023)
New listings near 680 N Lake Shore Drive #604
- New
 $649,000Active4 beds 4 baths2,200 sq. ft.
$649,000Active4 beds 4 baths2,200 sq. ft.1635 W 21st Place, Chicago, IL 60608
MLS# 12477358Listed by: CORE REALTY & INVESTMENTS INC. - New
 $529,000Active2 beds 2 baths1,300 sq. ft.
$529,000Active2 beds 2 baths1,300 sq. ft.1635 W 21st Place #3, Chicago, IL 60608
MLS# 12477379Listed by: CORE REALTY & INVESTMENTS INC. - New
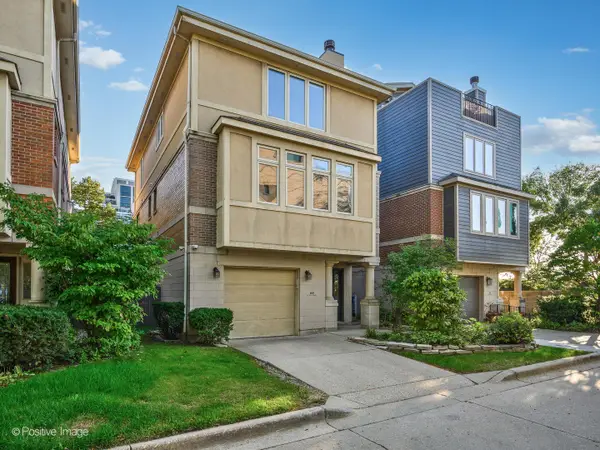 $1,225,000Active3 beds 3 baths2,800 sq. ft.
$1,225,000Active3 beds 3 baths2,800 sq. ft.66 W 15th Street, Chicago, IL 60605
MLS# 12479854Listed by: JAMESON SOTHEBY'S INTL REALTY - New
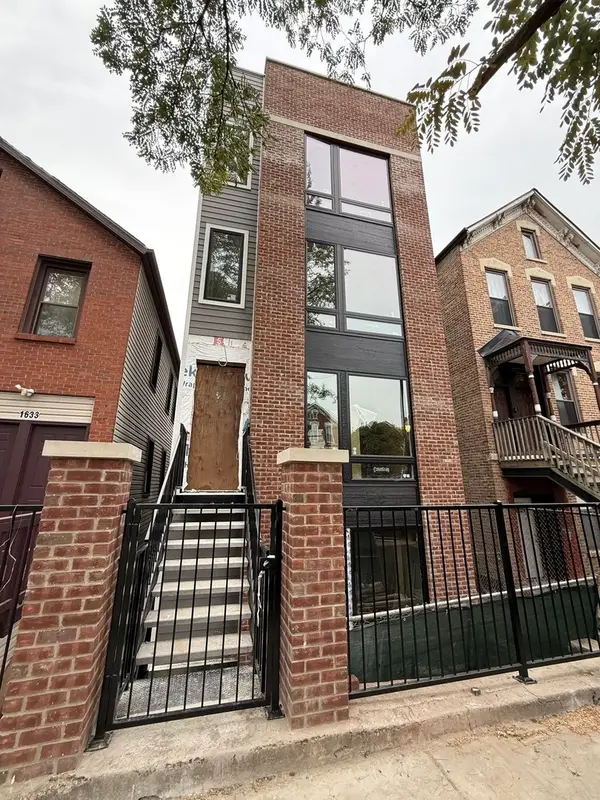 $429,000Active2 beds 2 baths1,100 sq. ft.
$429,000Active2 beds 2 baths1,100 sq. ft.1635 W 21st Place, Chicago, IL 60608
MLS# 12480283Listed by: CORE REALTY & INVESTMENTS INC. - New
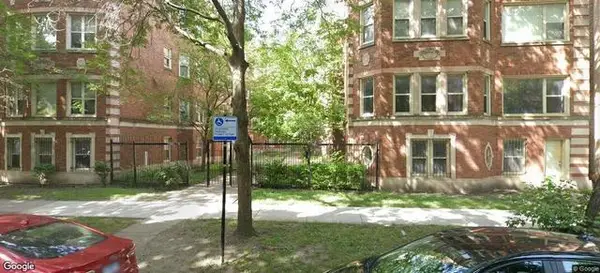 $74,900Active2 beds 2 baths
$74,900Active2 beds 2 baths8140 S Drexel Street #2W, Chicago, IL 60619
MLS# 12482763Listed by: CHOICE REALTY GROUP INC. - New
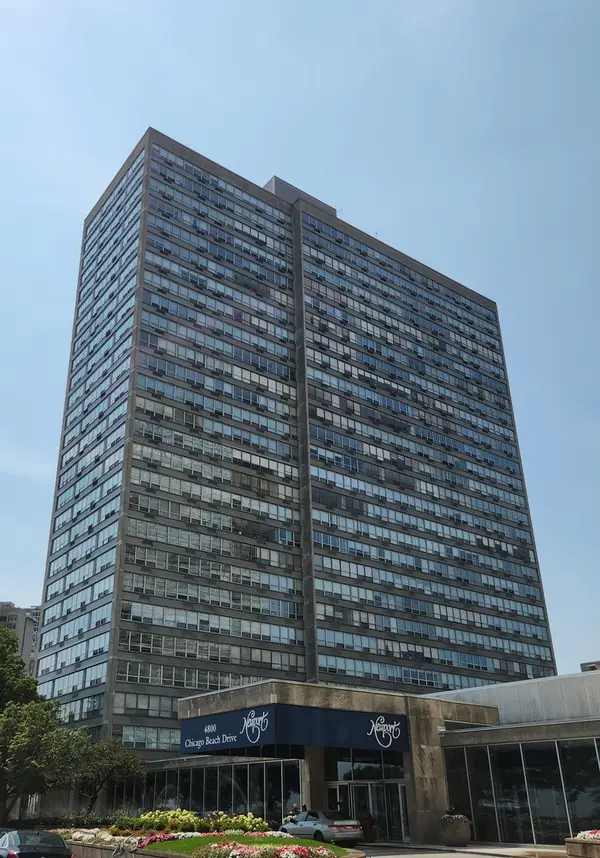 $139,900Active1 beds 1 baths796 sq. ft.
$139,900Active1 beds 1 baths796 sq. ft.4800 S Chicago Beach Drive #1811S, Chicago, IL 60615
MLS# 12482924Listed by: CROSS COUNTY REALTY INC. - New
 $250Active0 Acres
$250Active0 Acres2453 W 56th Street #1S, Chicago, IL 60629
MLS# 12482934Listed by: REALTY OF AMERICA, LLC - New
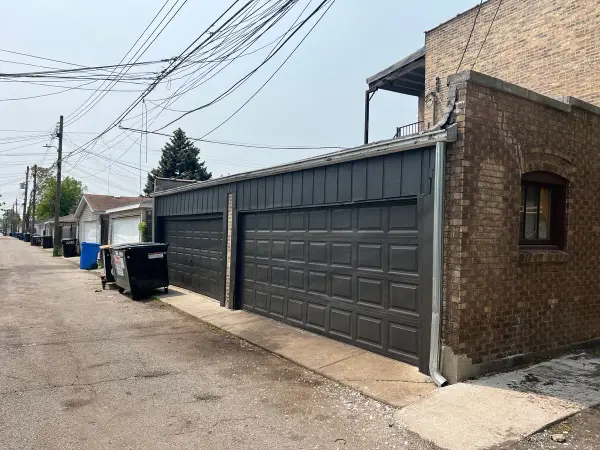 $250Active0 Acres
$250Active0 Acres2453 W 56th Street #1N, Chicago, IL 60629
MLS# 12482945Listed by: REALTY OF AMERICA, LLC - New
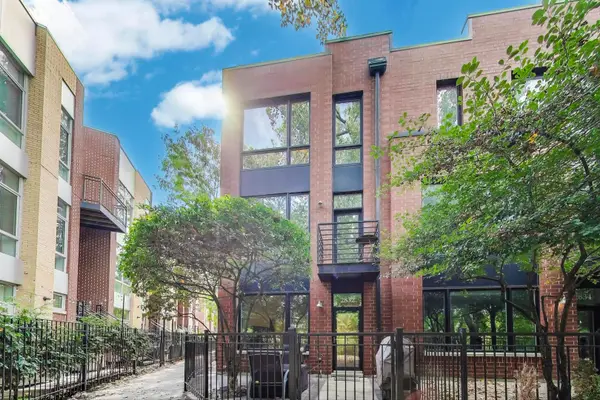 $995,000Active4 beds 4 baths3,055 sq. ft.
$995,000Active4 beds 4 baths3,055 sq. ft.2832 N Riverwalk Drive, Chicago, IL 60618
MLS# 12482742Listed by: CORE REALTY & INVESTMENTS, INC - New
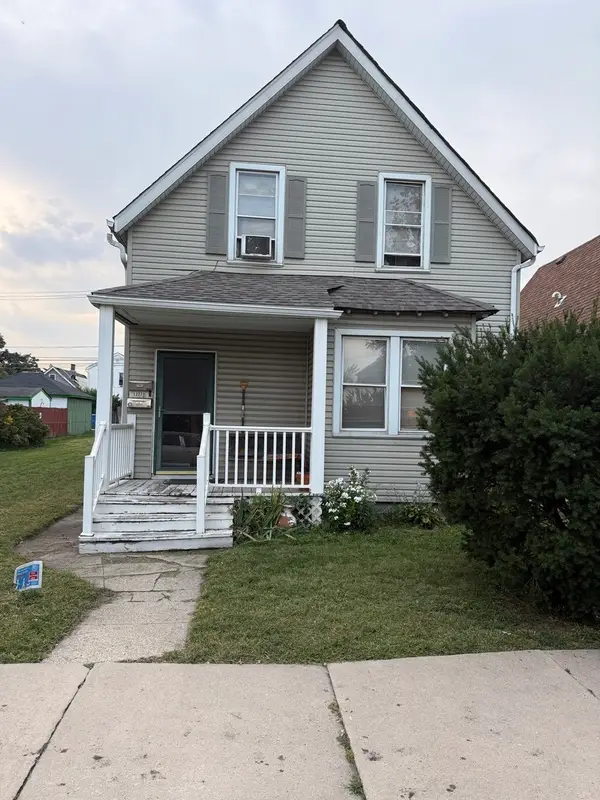 $179,900Active4 beds 2 baths
$179,900Active4 beds 2 baths13228 S Houston Avenue, Chicago, IL 60633
MLS# 12482911Listed by: BLOOM/SANCHEZ REALTY, INC.
