6923 N Chicora Avenue, Chicago, IL 60646
Local realty services provided by:Results Realty ERA Powered
6923 N Chicora Avenue,Chicago, IL 60646
$699,900
- 3 Beds
- 3 Baths
- 2,241 sq. ft.
- Single family
- Pending
Listed by: nancy huetteman
Office: redfin corporation
MLS#:12481991
Source:MLSNI
Price summary
- Price:$699,900
- Price per sq. ft.:$312.32
About this home
Welcome to 6923 N Chicora Ave, a fully rehabbed home in one of Chicago's most desirable neighborhoods. Thoughtfully redesigned in 2020, this split-level property offers the perfect blend of modern comfort and timeless style. Inside, you'll find oak hardwood floors, recessed lighting, custom finishes, and large Pella windows. The chef's kitchen boasts quartz countertops, a spacious island, walk-in pantry, and a striking designer backsplash - ideal for everyday living and entertaining. Upgrades include a Mitsubishi hybrid HVAC system, minisplits on every level, a high-capacity water heater (2024), brand-new sump pump (2025), and high-efficiency washer/dryer. Spa-inspired bathrooms feature a freestanding tub and premium fixtures. Step outside to a private backyard retreat with a louvered pergola, elegant landscaping, and a 7-foot wood fence. A newer roof (2019), attached 2-car garage, and negotiable luxury furnishings make this move-in-ready home a rare Edgebrook find.
Contact an agent
Home facts
- Year built:1971
- Listing ID #:12481991
- Added:39 day(s) ago
- Updated:November 11, 2025 at 10:26 AM
Rooms and interior
- Bedrooms:3
- Total bathrooms:3
- Full bathrooms:3
- Living area:2,241 sq. ft.
Heating and cooling
- Cooling:Central Air, Zoned
- Heating:Electric, Forced Air, Heat Pump, Individual Room Controls, Natural Gas, Sep Heating Systems - 2+, Zoned
Structure and exterior
- Year built:1971
- Building area:2,241 sq. ft.
Schools
- High school:Taft High School
- Middle school:Edgebrook Elementary School
- Elementary school:Edgebrook Elementary School
Utilities
- Water:Public
- Sewer:Public Sewer
Finances and disclosures
- Price:$699,900
- Price per sq. ft.:$312.32
- Tax amount:$10,312 (2023)
New listings near 6923 N Chicora Avenue
- New
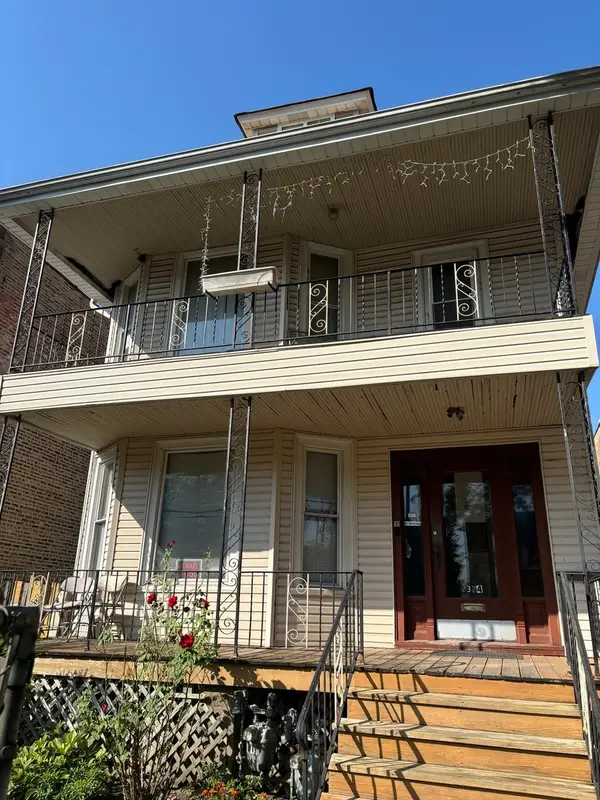 $349,999Active9 beds 5 baths
$349,999Active9 beds 5 baths2324 N Kostner Avenue, Chicago, IL 60639
MLS# 12515385Listed by: GOLDEN CITY REALTY, INC. - Open Wed, 11am to 1pmNew
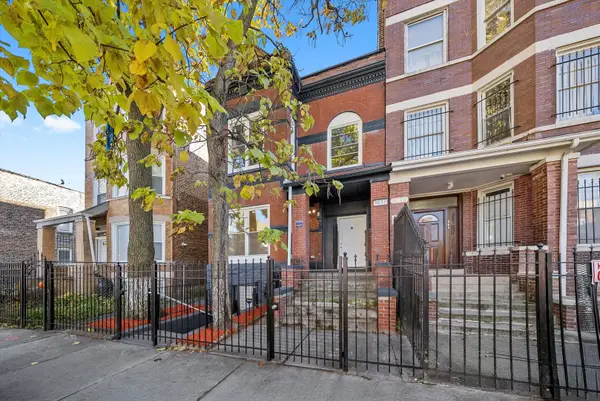 $499,000Active8 beds 3 baths
$499,000Active8 beds 3 baths3037 W Lexington Street, Chicago, IL 60612
MLS# 12497730Listed by: MPOWER RESIDENTIAL BROKERAGE LLC - New
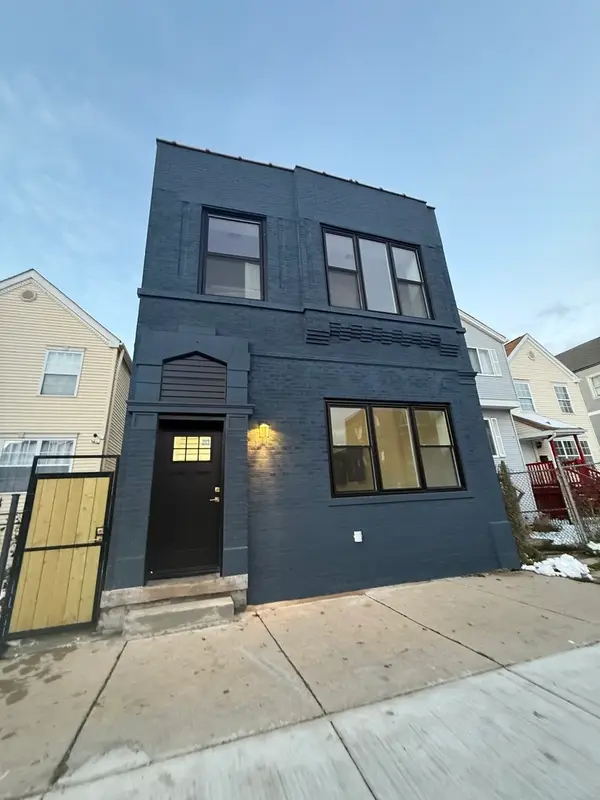 $474,900Active4 beds 3 baths
$474,900Active4 beds 3 baths1818 W 46th Street, Chicago, IL 60609
MLS# 12499223Listed by: REALTY OF AMERICA, LLC - New
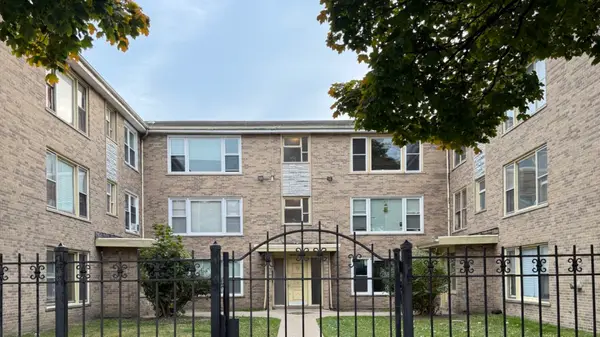 $79,900Active2 beds 1 baths900 sq. ft.
$79,900Active2 beds 1 baths900 sq. ft.7907 S Ellis Avenue #3, Chicago, IL 60619
MLS# 12514686Listed by: HRM COMMERCIAL, LLC - New
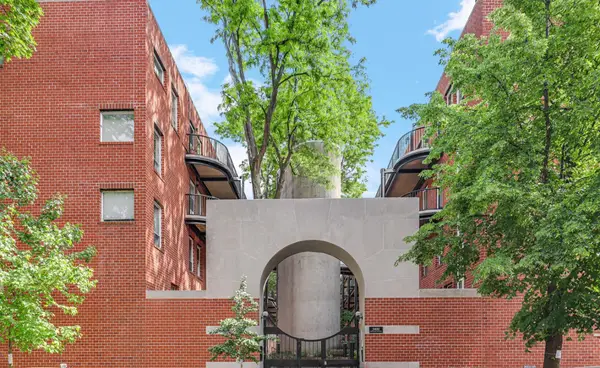 $540,000Active4 beds 3 baths2,700 sq. ft.
$540,000Active4 beds 3 baths2,700 sq. ft.5400 S Hyde Park Boulevard #2C, Chicago, IL 60615
MLS# 12515300Listed by: JAMESON SOTHEBY'S INTL REALTY - New
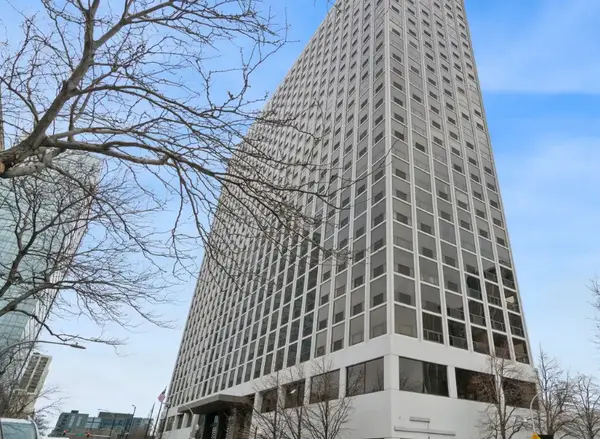 $305,000Active2 beds 2 baths990 sq. ft.
$305,000Active2 beds 2 baths990 sq. ft.4343 N Clarendon Avenue #402, Chicago, IL 60613
MLS# 12515362Listed by: 33 REALTY - New
 $274,500Active4 beds 2 baths1,600 sq. ft.
$274,500Active4 beds 2 baths1,600 sq. ft.11333 S Edbrooke Avenue, Chicago, IL 60628
MLS# 12510386Listed by: B & B REALTY INC - New
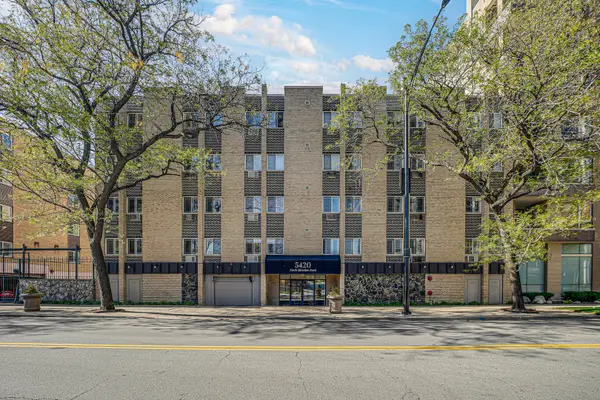 $260,000Active2 beds 2 baths1,000 sq. ft.
$260,000Active2 beds 2 baths1,000 sq. ft.Address Withheld By Seller, Chicago, IL 60640
MLS# 12509320Listed by: KELLER WILLIAMS PREFERRED RLTY - New
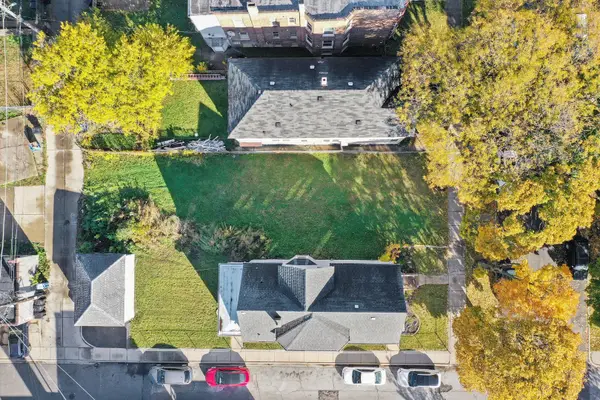 $25,000Active0.1 Acres
$25,000Active0.1 Acres11442 S Prairie Avenue, Chicago, IL 60628
MLS# 12511588Listed by: RE/MAX 10 - New
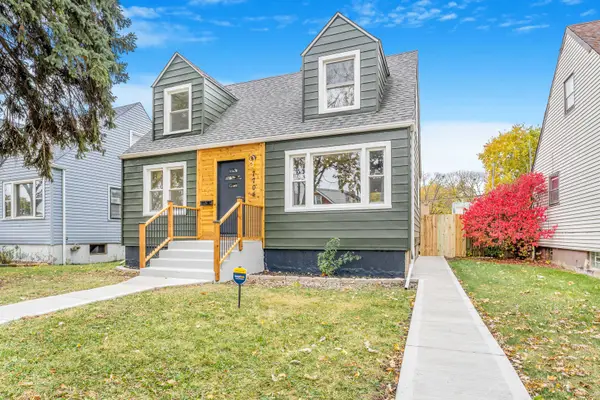 $330,000Active4 beds 2 baths1,165 sq. ft.
$330,000Active4 beds 2 baths1,165 sq. ft.7704 S Homan Avenue, Chicago, IL 60652
MLS# 12515318Listed by: UNITED REAL ESTATE-CHICAGO
