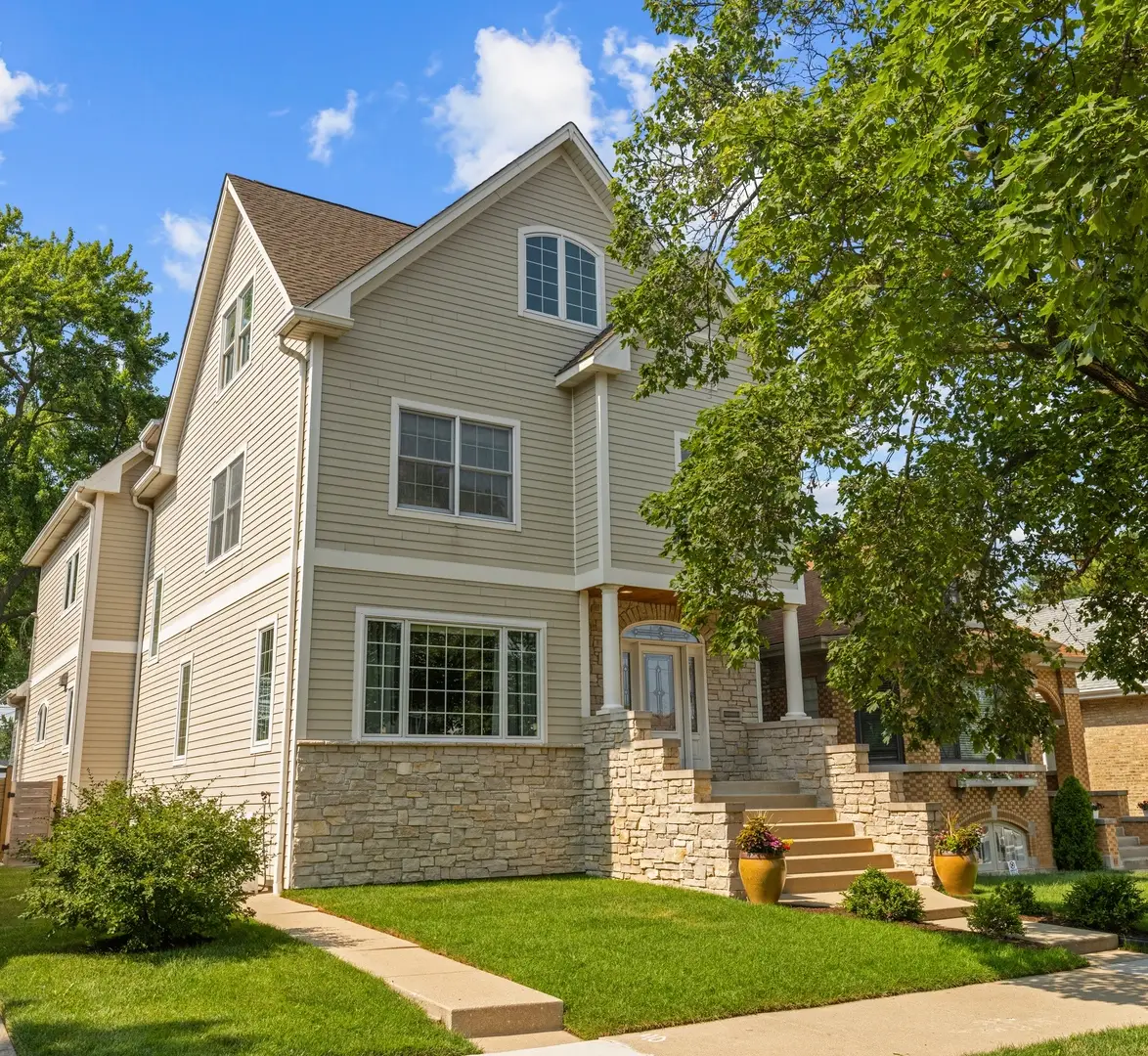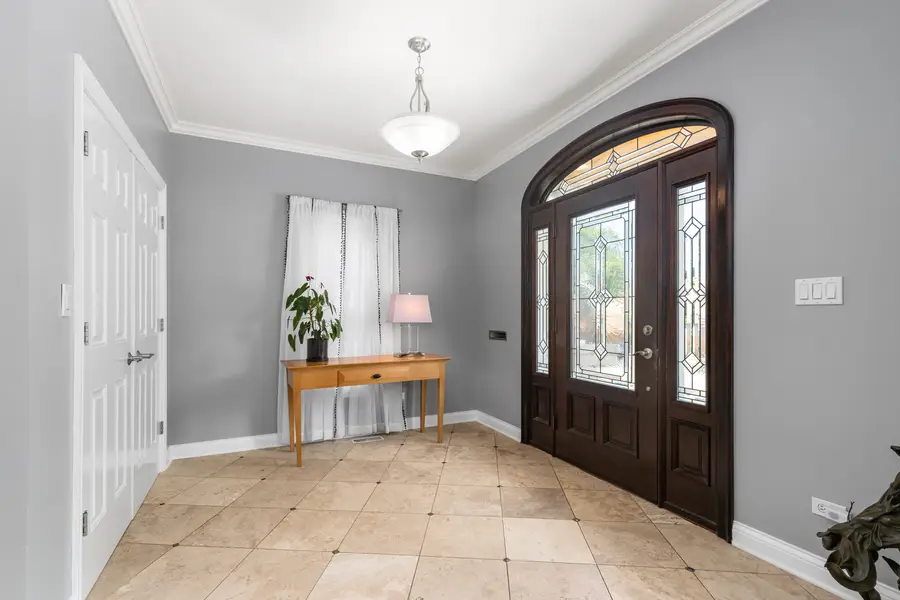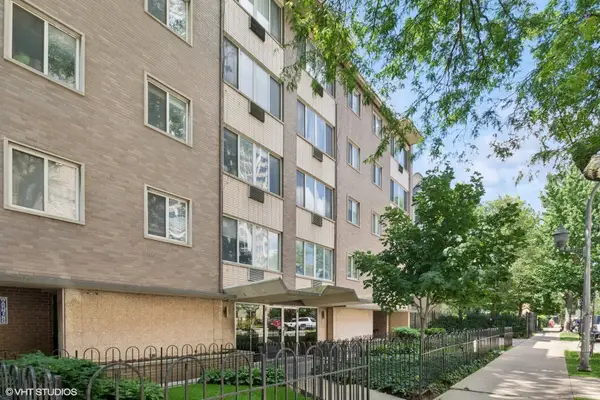6972 W Imlay Street, Chicago, IL 60631
Local realty services provided by:ERA Naper Realty



6972 W Imlay Street,Chicago, IL 60631
$890,000
- 6 Beds
- 4 Baths
- 6,400 sq. ft.
- Single family
- Pending
Listed by:teresa rustman
Office:real people realty
MLS#:12380312
Source:MLSNI
Price summary
- Price:$890,000
- Price per sq. ft.:$139.06
About this home
Refined design, generous space, and a coveted central location come together in this beautifully finished 3-story home offering over 6,000 square feet of living space. Bright and inviting, the dining room with a large picture window sets the scene for everything from holiday dinners to everyday moments. The living room offers a calm, comfortable setting with a wet bar, statement Travertine fireplace, and seamless flow to the kitchen. The kitchen blends style and function with a large island, high-end stainless appliances, a walk-in pantry, and adjacent mudroom. The primary suite is a serene escape with both a walk-in and dual closets, and a spa-like bath featuring marble-topped vanities, a glass-enclosed shower, and whirlpool tub. Two spacious bedrooms with generous closets share a full bath with dual granite vanity, and second-floor laundry adds everyday ease. The finished third-level attic offers two versatile, light-filled rooms well-suited as additional bedrooms, a home office, guest retreat, or game room, each with generous closet storage. The finished basement includes a bedroom, a full bath, a spacious rec room, and two storage rooms. Step outside to enjoy summer evenings and quiet mornings on the composite deck overlooking your beautifully landscaped, cedar-fenced yard. Thoughtfully constructed by a retired Chicago Fire Captain, this home features cement board siding with fire-rated protection, fireproof insulation, 5/8" drywall, 2x6 framing, dual electric panels, dual HVAC systems, and 9-foot deep pour basement ceilings. Recent updates include plush carpeting on the second and third levels (2025), a new sump pump (2025), water heater (2024), and zoned A/C (2023). Set in vibrant Norwood Park with easy access to the interstate, Metra, and Blue Line, and just minutes from parks, Starbucks, restaurants, downtown Edison Park, and more. Blending modern functionality with enduring quality, this home is the perfect place to create memories to last a lifetime.
Contact an agent
Home facts
- Year built:2005
- Listing Id #:12380312
- Added:33 day(s) ago
- Updated:August 13, 2025 at 07:39 AM
Rooms and interior
- Bedrooms:6
- Total bathrooms:4
- Full bathrooms:3
- Half bathrooms:1
- Living area:6,400 sq. ft.
Heating and cooling
- Cooling:Central Air, Zoned
- Heating:Natural Gas
Structure and exterior
- Roof:Asphalt
- Year built:2005
- Building area:6,400 sq. ft.
- Lot area:0.14 Acres
Schools
- High school:William Howard Taft High School
- Middle school:Onahan Elementary School
- Elementary school:Onahan Elementary School
Utilities
- Water:Lake Michigan, Public
- Sewer:Public Sewer
Finances and disclosures
- Price:$890,000
- Price per sq. ft.:$139.06
- Tax amount:$14,281 (2023)
New listings near 6972 W Imlay Street
- New
 $245,000Active1 beds 1 baths800 sq. ft.
$245,000Active1 beds 1 baths800 sq. ft.1550 N Lake Shore Drive #9D, Chicago, IL 60610
MLS# 12444830Listed by: AIHOME REALTY GROUP LLC - New
 $275,000Active1 beds 1 baths800 sq. ft.
$275,000Active1 beds 1 baths800 sq. ft.1212 N Lasalle Street #2009, Chicago, IL 60610
MLS# 12374996Listed by: @PROPERTIES CHRISTIE'S INTERNATIONAL REAL ESTATE - New
 $299,000Active2 beds 2 baths1,500 sq. ft.
$299,000Active2 beds 2 baths1,500 sq. ft.25 E 26th Street #5, Chicago, IL 60616
MLS# 12444828Listed by: LANDMARK & PROPERTY GROUP, INC - New
 $375,000Active2 beds 2 baths
$375,000Active2 beds 2 baths700 W Van Buren Street #1007, Chicago, IL 60607
MLS# 12438353Listed by: @PROPERTIES CHRISTIE'S INTERNATIONAL REAL ESTATE - New
 $275,000Active3 beds 2 baths1,550 sq. ft.
$275,000Active3 beds 2 baths1,550 sq. ft.5201 S Cornell Avenue #4B, Chicago, IL 60615
MLS# 12444568Listed by: COLDWELL BANKER REALTY - New
 $180,000Active-- beds 1 baths525 sq. ft.
$180,000Active-- beds 1 baths525 sq. ft.539 W Stratford Place #310, Chicago, IL 60657
MLS# 12444760Listed by: @PROPERTIES CHRISTIE'S INTERNATIONAL REAL ESTATE - New
 $409,900Active6 beds 3 baths
$409,900Active6 beds 3 baths850 N Kildare Avenue, Chicago, IL 60651
MLS# 12444769Listed by: COLDWELL BANKER REALTY - Open Sat, 11am to 1pmNew
 $550,000Active5 beds 3 baths1,760 sq. ft.
$550,000Active5 beds 3 baths1,760 sq. ft.4585 N Mulligan Avenue, Chicago, IL 60630
MLS# 12439173Listed by: COMPASS - Open Sun, 11am to 1pmNew
 $199,900Active1 beds 1 baths900 sq. ft.
$199,900Active1 beds 1 baths900 sq. ft.1300 E 56th Street #G, Chicago, IL 60637
MLS# 12444451Listed by: COLDWELL BANKER REALTY - New
 $180,000Active-- beds 1 baths600 sq. ft.
$180,000Active-- beds 1 baths600 sq. ft.777 N Michigan Avenue #3105, Chicago, IL 60611
MLS# 12444642Listed by: @PROPERTIES CHRISTIE'S INTERNATIONAL REAL ESTATE
