7005 N Osceola Avenue, Chicago, IL 60631
Local realty services provided by:ERA Naper Realty
7005 N Osceola Avenue,Chicago, IL 60631
$670,000
- 4 Beds
- 3 Baths
- 2,230 sq. ft.
- Single family
- Active
Listed by: charlie huzsek, gary grossman
Office: coldwell banker realty
MLS#:12481669
Source:MLSNI
Price summary
- Price:$670,000
- Price per sq. ft.:$300.45
About this home
Beautifully maintained 4 bed, 3 bath home in the heart of Edison Park offering nearly 2,300 sq ft of living space. A standout feature is the oversized 2-story, 2.5-car detached garage-perfect for anyone needing abundant storage. Inside, this home showcases hardwood floors on both levels, recessed lighting, and tastefully remodeled bathrooms. The updated kitchen boasts 42" custom cabinets with crown molding, granite countertops, a glass tile backsplash, stainless steel vent hood, high-end appliances, and a massive island with an undermount sink and dishwasher. The open layout seamlessly connects the kitchen, family room, and breakfast nook-ideal for everyday living and entertaining. Additional highlights include a walk-out basement with a recreation area, private bedroom, and full bath; a professionally landscaped yard; freshly painted entryway; fenced backyard; and a 26x19 wraparound deck. Located within the highly rated Taft High School district, this move-in-ready home perfectly blends comfort, functionality, and location in one of Chicago's most desirable neighborhoods.
Contact an agent
Home facts
- Year built:1927
- Listing ID #:12481669
- Added:48 day(s) ago
- Updated:November 16, 2025 at 11:28 AM
Rooms and interior
- Bedrooms:4
- Total bathrooms:3
- Full bathrooms:3
- Living area:2,230 sq. ft.
Heating and cooling
- Cooling:Central Air, Window Unit(s)
- Heating:Forced Air, Natural Gas
Structure and exterior
- Roof:Asphalt
- Year built:1927
- Building area:2,230 sq. ft.
- Lot area:0.1 Acres
Schools
- High school:William Howard Taft High School
- Middle school:Ebinger Elementary School
- Elementary school:Beard Elementary School
Utilities
- Water:Lake Michigan
- Sewer:Public Sewer
Finances and disclosures
- Price:$670,000
- Price per sq. ft.:$300.45
- Tax amount:$7,678 (2023)
New listings near 7005 N Osceola Avenue
- New
 $669,000Active4 beds 3 baths
$669,000Active4 beds 3 baths1204 N Spaulding Avenue #1N, Chicago, IL 60651
MLS# 12518606Listed by: SOHUM REALTY, INC. - New
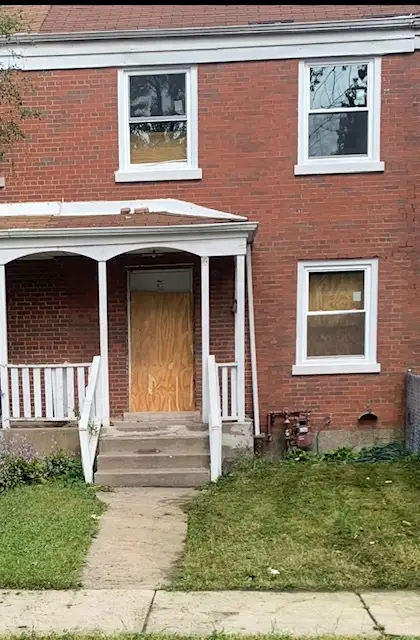 $82,900Active3 beds 2 baths1,089 sq. ft.
$82,900Active3 beds 2 baths1,089 sq. ft.666 E 105th Place, Chicago, IL 60628
MLS# 12518731Listed by: O'ANIF REAL ESTATE & DEVELOPMENT - New
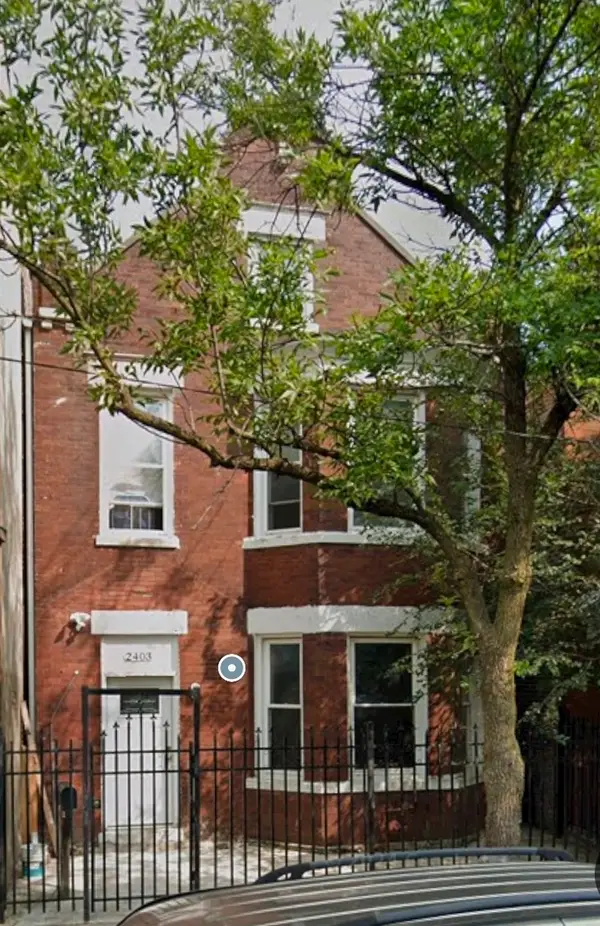 $315,000Active4 beds 2 baths
$315,000Active4 beds 2 baths2403 S St Louis Avenue, Chicago, IL 60623
MLS# 12518724Listed by: KELLER WILLIAMS ONECHICAGO - New
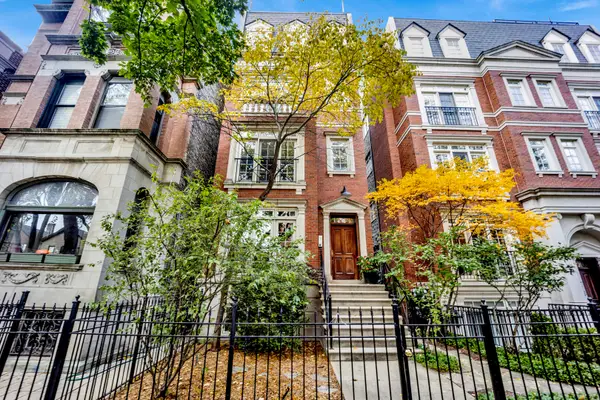 $649,900Active2 beds 2 baths1,200 sq. ft.
$649,900Active2 beds 2 baths1,200 sq. ft.1724 N Mohawk Street #2, Chicago, IL 60614
MLS# 12500623Listed by: @PROPERTIES CHRISTIE'S INTERNATIONAL REAL ESTATE - New
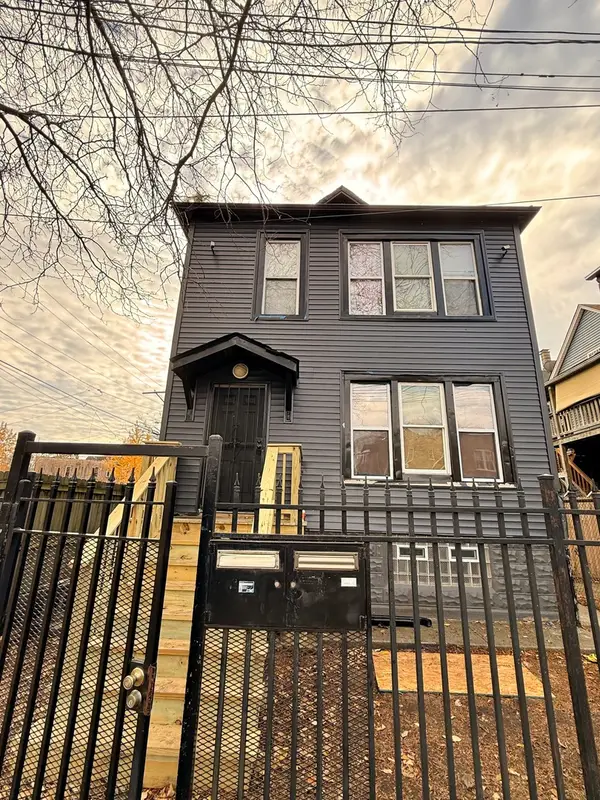 $420,000Active4 beds 2 baths
$420,000Active4 beds 2 baths1117 W 57th Street, Chicago, IL 60621
MLS# 12518716Listed by: BLUE DOOR DAVE INC - New
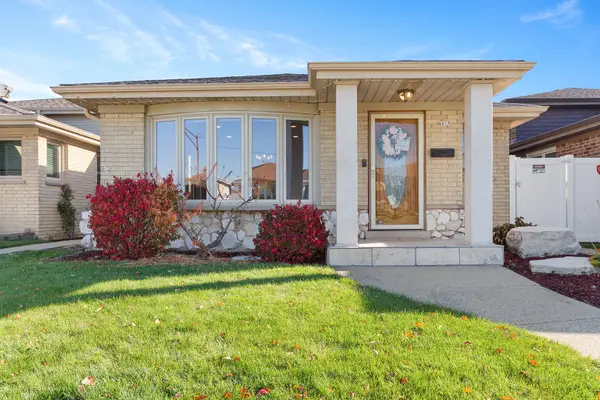 $569,900Active3 beds 2 baths1,818 sq. ft.
$569,900Active3 beds 2 baths1,818 sq. ft.4615 N Maria Court, Chicago, IL 60656
MLS# 12516845Listed by: BERKSHIRE HATHAWAY HOMESERVICES CHICAGO - New
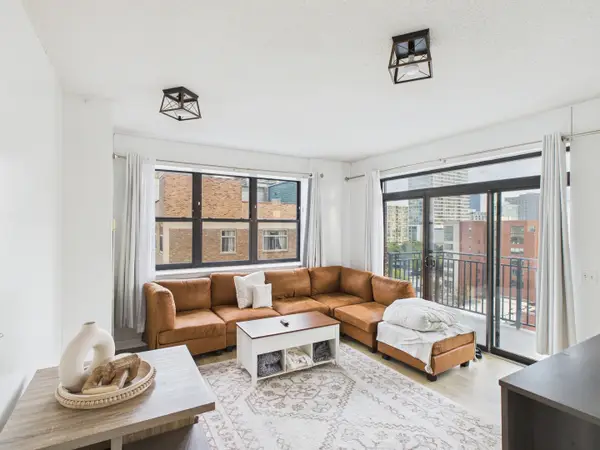 $349,999Active2 beds 2 baths900 sq. ft.
$349,999Active2 beds 2 baths900 sq. ft.1529 S State Street #8B, Chicago, IL 60605
MLS# 12496937Listed by: INFINITI PROPERTIES, INC. - New
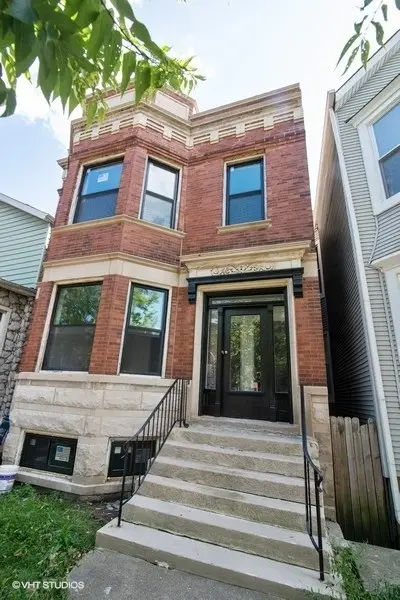 $849,900Active5 beds 2 baths
$849,900Active5 beds 2 bathsAddress Withheld By Seller, Chicago, IL 60618
MLS# 12513691Listed by: KALE REALTY - New
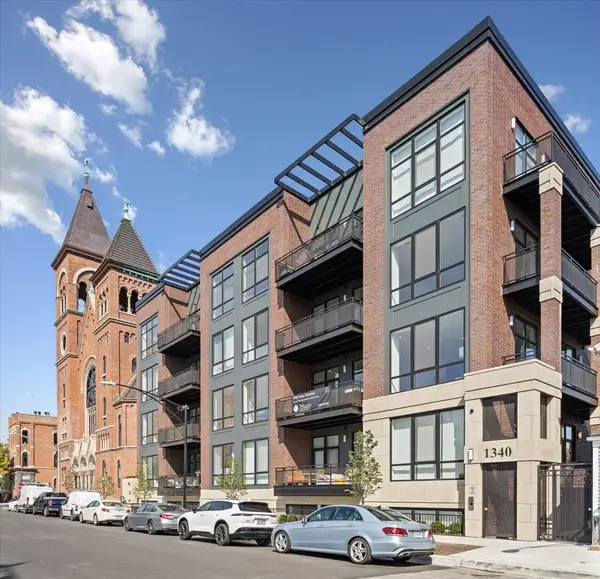 $1,899,000Active4 beds 5 baths3,659 sq. ft.
$1,899,000Active4 beds 5 baths3,659 sq. ft.1340 W Chestnut Street #301, Chicago, IL 60642
MLS# 12515011Listed by: COMPASS - New
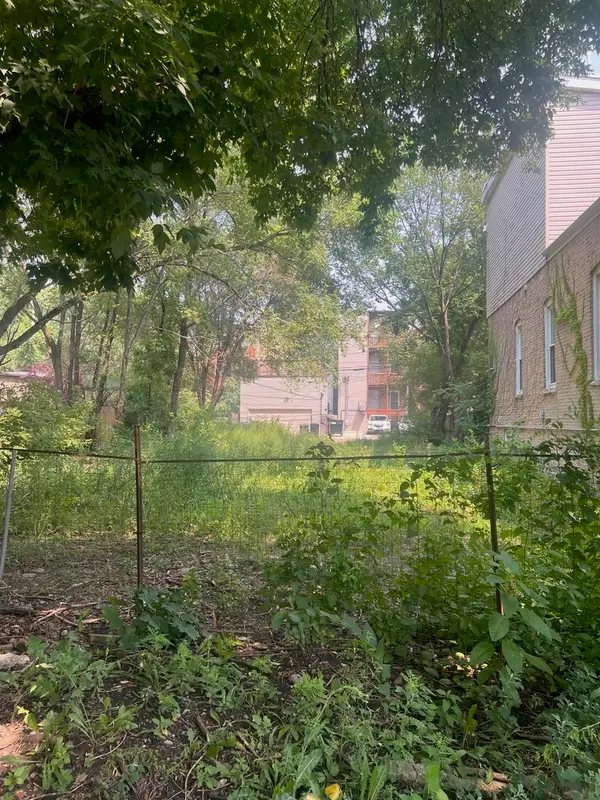 $365,000Active0 Acres
$365,000Active0 Acres1249 N Campbell Avenue, Chicago, IL 60622
MLS# 12515152Listed by: @PROPERTIES CHRISTIE'S INTERNATIONAL REAL ESTATE
