7025 W Berwyn Avenue, Chicago, IL 60656
Local realty services provided by:Results Realty ERA Powered
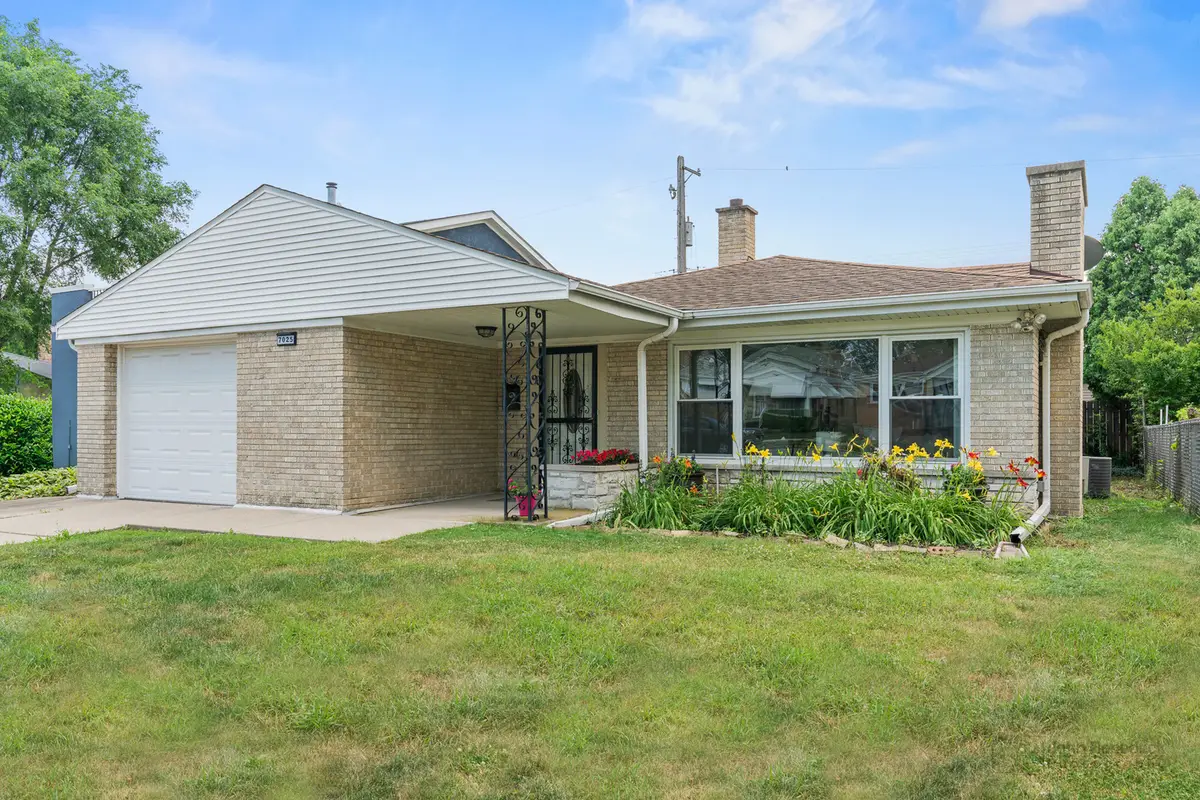


7025 W Berwyn Avenue,Chicago, IL 60656
$419,000
- 3 Beds
- 1 Baths
- 1,318 sq. ft.
- Single family
- Pending
Listed by:christian golden
Office:compass
MLS#:12414972
Source:MLSNI
Price summary
- Price:$419,000
- Price per sq. ft.:$317.91
About this home
Zero-step entry! This updated mid-century ranch on a double lot in Chicago's Norwood Park/Union Ridge neighborhood offers both style and accessibility. With 3 bedrooms and 1 bath, the home features a thoughtfully designed single-level layout. Newly refinished hardwood floors flow from the front entry to the spacious rear bedrooms. The living area boasts a classic wood-burning fireplace and an oversized picture window that fills the space with natural light. Entertainers will appreciate the dining room separate from the large, fully updated eat-in kitchen-complete with stylish new backsplash, quartz countertops, modern appliances, and luxury vinyl plank flooring. Adjacent is a generous laundry room with extra space for storage, folding laundy or possibly a second bathroom. The remodeled bathroom includes a walk-in shower, ideal for accessibility and modern convenience. Outside, gardeners will delight in the landscaping in front, while the large backyard has a cement patio for al fresco dining, and additional space for a fire pit, garden, play set, hot tub, or even a small pool. Additional highlights include a 1-car attached garage, wide hallways and doorways, and no-stair entry-ideal for barrier-free living. Public transportation is close by: a bus stop is at the end of the street, the Harlem Blue Line is 0.6 miles away, and the Norwood Park Metra station is just under 2 miles north. Mariano's grocery store is a quick 5-minute drive. This is more than a house-it's a lifestyle of ease, accessibility, and space both inside and out. Whether you're a first-time buyer, seeking accessible living, or looking for a smartly updated ranch in a classic Chicago neighborhood, 7025 W Berwyn Ave is ready to welcome you home.
Contact an agent
Home facts
- Year built:1955
- Listing Id #:12414972
- Added:34 day(s) ago
- Updated:August 14, 2025 at 09:41 PM
Rooms and interior
- Bedrooms:3
- Total bathrooms:1
- Full bathrooms:1
- Living area:1,318 sq. ft.
Heating and cooling
- Cooling:Central Air
- Heating:Natural Gas
Structure and exterior
- Roof:Asphalt
- Year built:1955
- Building area:1,318 sq. ft.
- Lot area:0.11 Acres
Schools
- High school:Taft High School
- Middle school:Garvey Elementary School
- Elementary school:Garvey Elementary School
Utilities
- Water:Lake Michigan
- Sewer:Public Sewer
Finances and disclosures
- Price:$419,000
- Price per sq. ft.:$317.91
- Tax amount:$1,095 (2023)
New listings near 7025 W Berwyn Avenue
- New
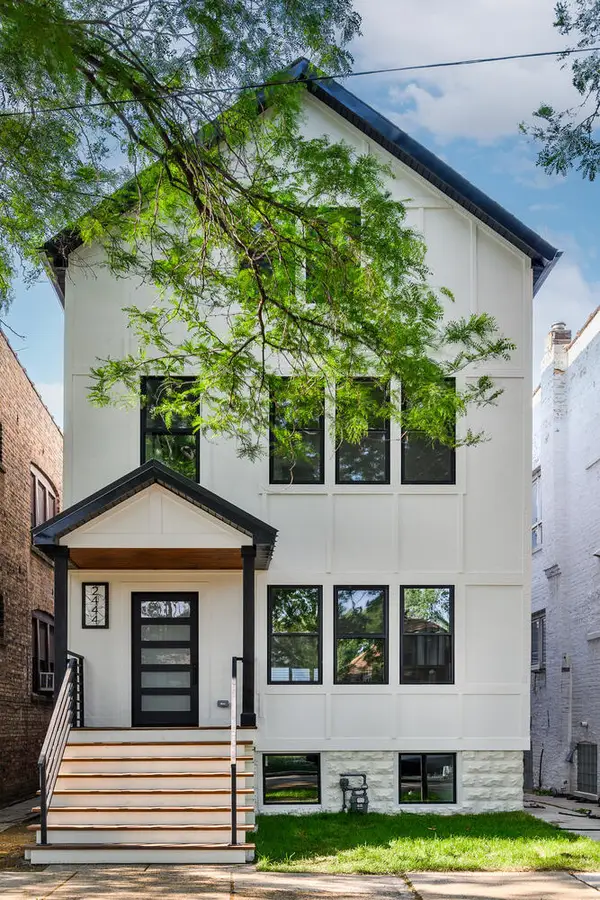 $1,475,000Active5 beds 5 baths4,194 sq. ft.
$1,475,000Active5 beds 5 baths4,194 sq. ft.2444 W Dakin Street, Chicago, IL 60618
MLS# 12437649Listed by: @PROPERTIES CHRISTIE'S INTERNATIONAL REAL ESTATE - New
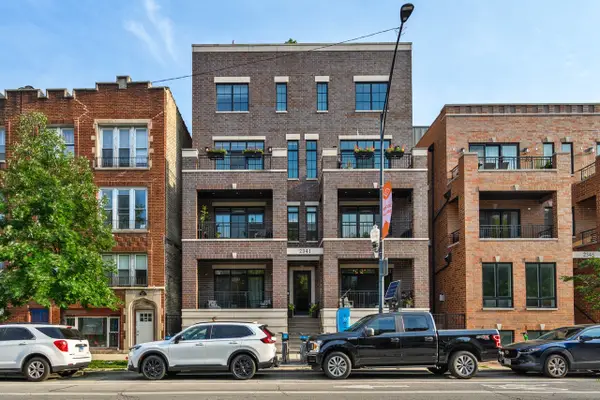 $999,999Active4 beds 3 baths2,965 sq. ft.
$999,999Active4 beds 3 baths2,965 sq. ft.2341 W Roscoe Street #1E, Chicago, IL 60618
MLS# 12439528Listed by: COMPASS - New
 $579,999Active4 beds 2 baths3,900 sq. ft.
$579,999Active4 beds 2 baths3,900 sq. ft.3321 W Dickens Avenue, Chicago, IL 60647
MLS# 12442256Listed by: INTERNET REAL ESTATE, LTD. - New
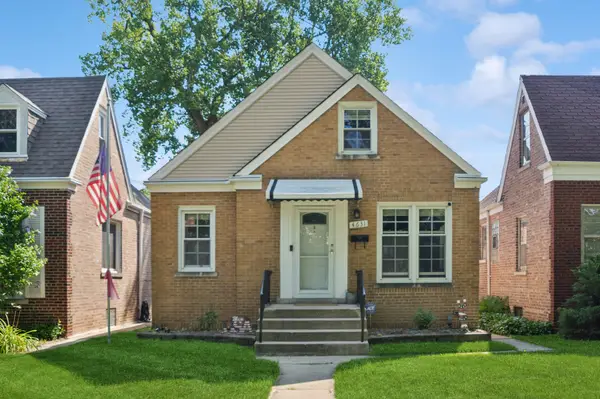 $460,000Active2 beds 1 baths1,215 sq. ft.
$460,000Active2 beds 1 baths1,215 sq. ft.4631 N Lawler Avenue, Chicago, IL 60630
MLS# 12446163Listed by: COLDWELL BANKER REALTY - New
 $187,500Active1 beds 1 baths
$187,500Active1 beds 1 baths1850 N Clark Street #408, Chicago, IL 60614
MLS# 12446214Listed by: RE/MAX ALL PRO - ST CHARLES - New
 $259,000Active3 beds 3 baths1,113 sq. ft.
$259,000Active3 beds 3 baths1,113 sq. ft.5202 S Talman Street, Chicago, IL 60632
MLS# 12446873Listed by: CENTURY 21 CIRCLE - New
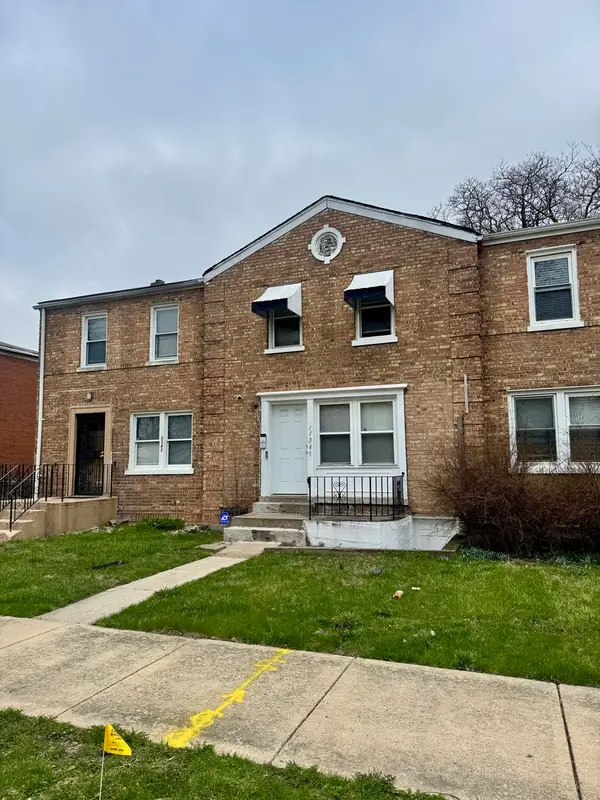 $140,000Active2 beds 1 baths500 sq. ft.
$140,000Active2 beds 1 baths500 sq. ft.11345 S Ada Street, Chicago, IL 60643
MLS# 12446917Listed by: CHARLES RUTENBERG REALTY OF IL - New
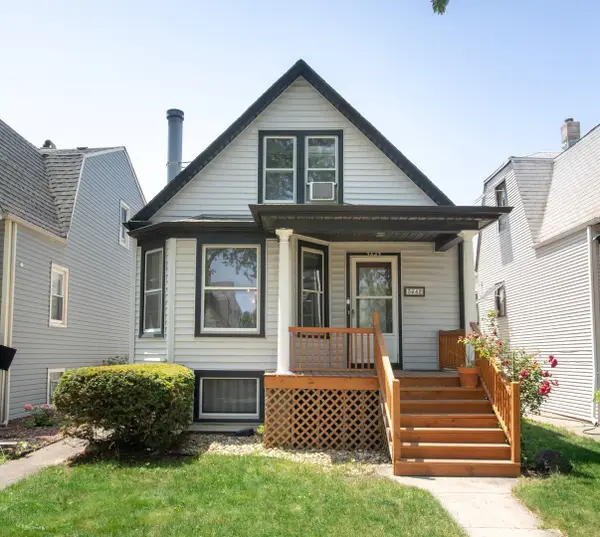 $499,900Active4 beds 3 baths1,511 sq. ft.
$499,900Active4 beds 3 baths1,511 sq. ft.3642 N Sawyer Avenue, Chicago, IL 60618
MLS# 12446922Listed by: BERKSHIRE HATHAWAY HOMESERVICES CHICAGO - New
 $1,249,000Active5 beds 4 baths4,000 sq. ft.
$1,249,000Active5 beds 4 baths4,000 sq. ft.3903 N Drake Avenue, Chicago, IL 60618
MLS# 12446926Listed by: KALE REALTY - New
 $1,100,000Active2 beds 3 baths1,750 sq. ft.
$1,100,000Active2 beds 3 baths1,750 sq. ft.225 N Columbus Drive #6001, Chicago, IL 60601
MLS# 12438778Listed by: @PROPERTIES CHRISTIE'S INTERNATIONAL REAL ESTATE
