7100 N Sioux Avenue, Chicago, IL 60646
Local realty services provided by:ERA Naper Realty
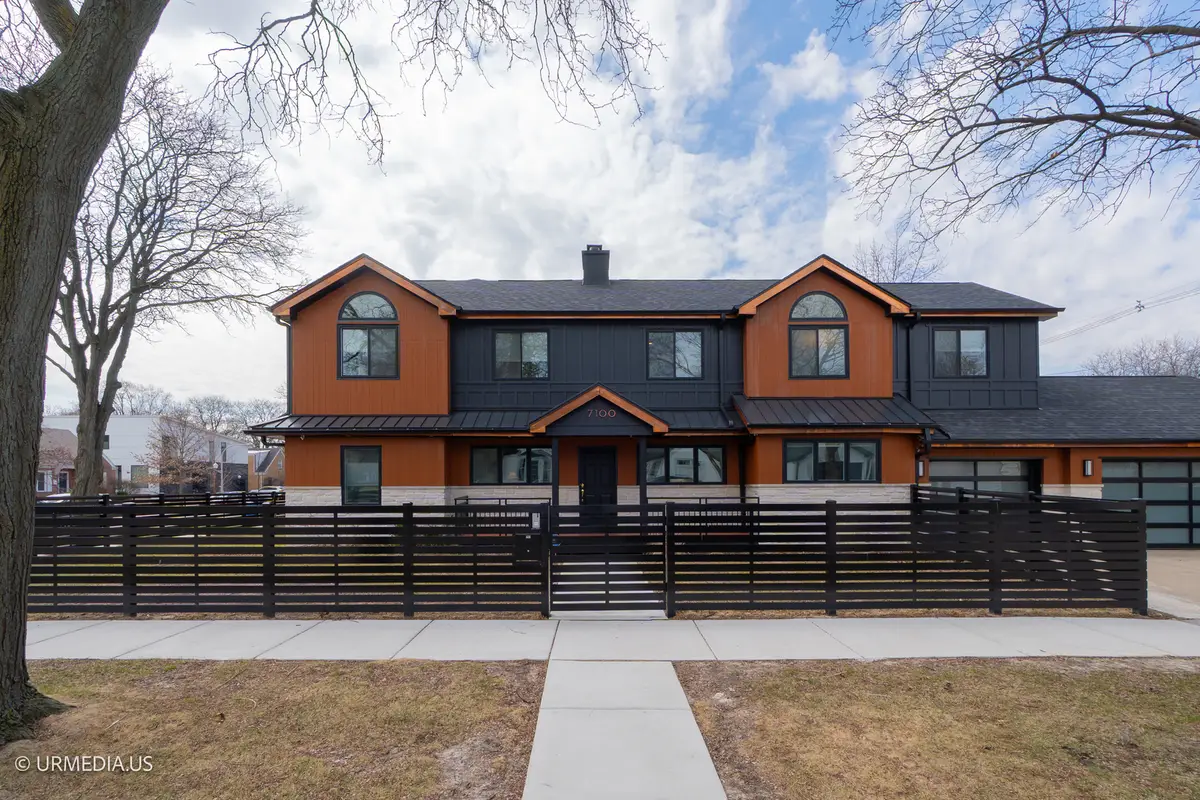


7100 N Sioux Avenue,Chicago, IL 60646
$1,000,000
- 5 Beds
- 4 Baths
- 3,408 sq. ft.
- Single family
- Active
Upcoming open houses
- Sat, Aug 0212:30 pm - 02:30 pm
Listed by:alexandre stoykov
Office:compass
MLS#:12422075
Source:MLSNI
Price summary
- Price:$1,000,000
- Price per sq. ft.:$293.43
About this home
Gorgeous and extensively updated Barndominium inspired Edgebrook 5-bedroom, 4-bath Colonial! This spacious home has been thoughtfully expanded and meticulously maintained, offering 4 bedrooms and 3 bathrooms on the second floor, including a generous primary suite with his and hers closets and a large private luxury bath with double vanities. The second bedroom features an en-suite bath, while a third full bath serves the remaining two bedrooms. A main floor bedroom and full bath provide flexible living options for guests or multigenerational needs. The heart of the home is the open-concept kitchen, featuring sleek wood cabinetry, granite countertops, stainless steel appliances, and a connected eating area that flows into the expansive great room. The family room features a stunning Italian ceramic fireplace with a custom TV build-out-perfect for entertaining. Extensive exterior updates include all-new Hardie board and Nichiha siding, brand-new double-hung vinyl windows, upgraded 1" exterior wall insulation for enhanced energy efficiency, new gutters with copper fascia, new exterior lighting, a new roof, and new public sidewalks. A 5' steel fence surrounds the front and south side of the home, while a newly built wood privacy fence encloses the backyard. The attached 3-car garage features brand-new garage doors and openers, offering both functionality and curb appeal. Located just steps from Wildwood School and Park, and within walking distance to local shopping, the Forest Preserve bike trail, and the Metra. Easy access to I-90/94 makes commuting a breeze.
Contact an agent
Home facts
- Year built:1946
- Listing Id #:12422075
- Added:15 day(s) ago
- Updated:July 31, 2025 at 07:43 PM
Rooms and interior
- Bedrooms:5
- Total bathrooms:4
- Full bathrooms:4
- Living area:3,408 sq. ft.
Heating and cooling
- Cooling:Central Air
- Heating:Forced Air, Natural Gas, Zoned
Structure and exterior
- Roof:Asphalt
- Year built:1946
- Building area:3,408 sq. ft.
- Lot area:0.15 Acres
Schools
- High school:William Howard Taft High School
- Middle school:Wildwood Elementary School
- Elementary school:Wildwood Elementary School
Utilities
- Water:Lake Michigan, Public
- Sewer:Public Sewer
Finances and disclosures
- Price:$1,000,000
- Price per sq. ft.:$293.43
- Tax amount:$13,925 (2023)
New listings near 7100 N Sioux Avenue
- New
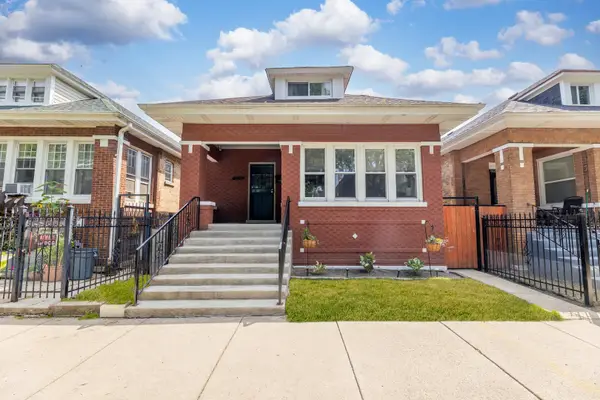 $370,000Active6 beds 2 baths1,775 sq. ft.
$370,000Active6 beds 2 baths1,775 sq. ft.6221 S Talman Avenue, Chicago, IL 60629
MLS# 12434567Listed by: AVENUE PROPERTIES CHICAGO - New
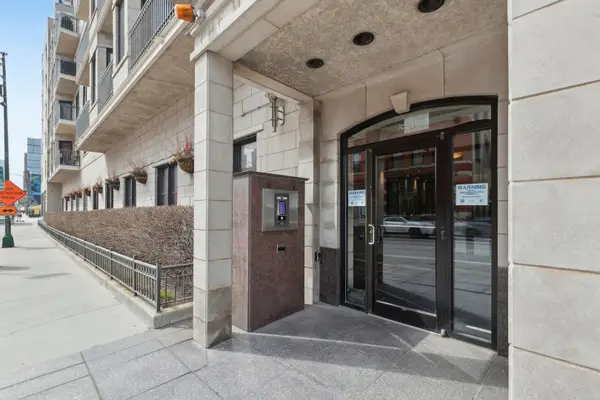 $459,000Active2 beds 2 baths1,100 sq. ft.
$459,000Active2 beds 2 baths1,100 sq. ft.520 N Halsted Street #311, Chicago, IL 60642
MLS# 12435078Listed by: MORPHEASY REALTY - Open Sat, 12 to 2pmNew
 $1,200,000Active4 beds 4 baths
$1,200,000Active4 beds 4 baths2420 W Belle Plaine Avenue, Chicago, IL 60618
MLS# 12422998Listed by: BAIRD & WARNER - New
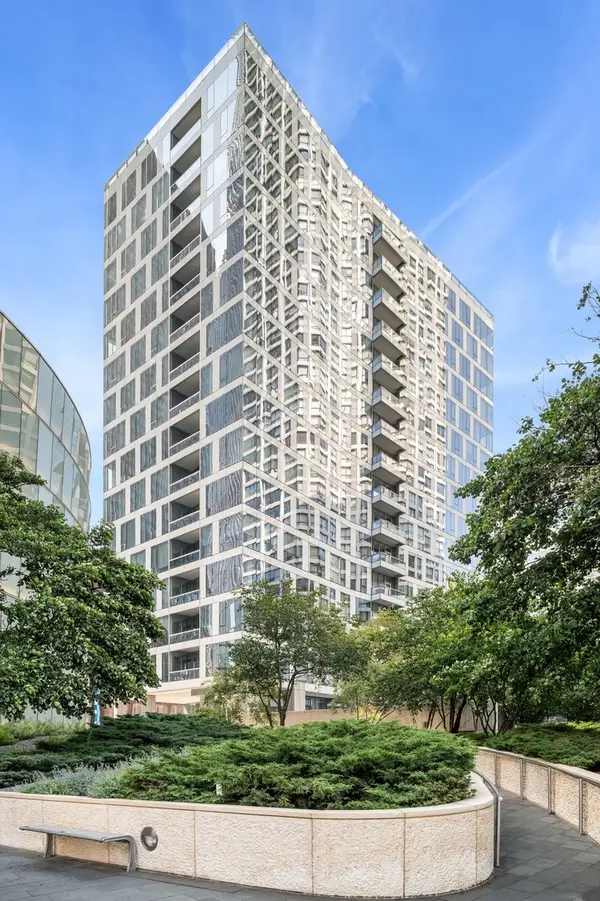 $1,775,000Active3 beds 4 baths2,424 sq. ft.
$1,775,000Active3 beds 4 baths2,424 sq. ft.403 N Wabash Avenue #8A, Chicago, IL 60611
MLS# 12425994Listed by: JAMESON SOTHEBY'S INTL REALTY - Open Sat, 10am to 12pmNew
 $420,000Active3 beds 4 baths2,725 sq. ft.
$420,000Active3 beds 4 baths2,725 sq. ft.9716 S Beverly Avenue, Chicago, IL 60643
MLS# 12433771Listed by: @PROPERTIES CHRISTIE'S INTERNATIONAL REAL ESTATE - Open Sat, 10am to 12pmNew
 $175,000Active1 beds 1 baths700 sq. ft.
$175,000Active1 beds 1 baths700 sq. ft.6300 N Sheridan Road #406, Chicago, IL 60660
MLS# 12433896Listed by: HOME REALTY GROUP, INC - Open Sat, 12 to 2pmNew
 $385,000Active4 beds 3 baths
$385,000Active4 beds 3 baths1922 N Lotus Avenue, Chicago, IL 60639
MLS# 12434373Listed by: BAIRD & WARNER - New
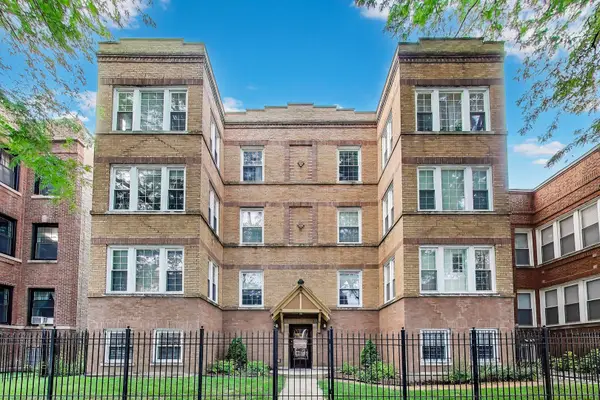 $385,000Active3 beds 2 baths2,000 sq. ft.
$385,000Active3 beds 2 baths2,000 sq. ft.3222 W Eastwood Avenue #1W, Chicago, IL 60625
MLS# 12434938Listed by: @PROPERTIES CHRISTIE'S INTERNATIONAL REAL ESTATE - New
 $245,000Active1 beds 1 baths850 sq. ft.
$245,000Active1 beds 1 baths850 sq. ft.33 E Cedar Street #8H, Chicago, IL 60611
MLS# 12435032Listed by: @PROPERTIES CHRISTIE'S INTERNATIONAL REAL ESTATE - New
 $2,350,000Active3 beds 4 baths3,163 sq. ft.
$2,350,000Active3 beds 4 baths3,163 sq. ft.1109 W Washington Boulevard #2B, Chicago, IL 60607
MLS# 12435062Listed by: COMPASS
