720 W Gordon Terrace #3B, Chicago, IL 60613
Local realty services provided by:ERA Naper Realty
Listed by: matt laricy
Office: americorp, ltd
MLS#:12556510
Source:MLSNI
Price summary
- Price:$149,999
- Price per sq. ft.:$200
- Monthly HOA dues:$628
About this home
Beautiful south-facing true 1-bedroom in highly sought-after Buena Park! This bright and sunny home features an open-concept kitchen with stainless steel appliances, white cabinetry, and rich granite countertops. The bathroom offers elegant floor-to-ceiling stone tile. Additional storage is conveniently located on the same floor, and low assessments include Internet! Pet-friendly and investor-friendly, this well-managed building offers incredible amenities including 24-hour door staff, a rooftop pool and sundeck, large fitness center, tennis courts, dog run, laundry facilities, and more. Ideally located on a quiet, tree-lined one-way street, the building still feels vibrant and urban. Enjoy the spacious front drive for easy deliveries and rideshare access. Conveniently located just minutes from downtown express buses (146, 148, 136, 135). Amazing location just steps from the lakefront, Montrose Beach, and Montrose Harbor, with easy access to restaurants, cafes, and nightlife in Buena Park, Wrigleyville, and Lakeview. Optional heated garage parking available for lease. Take a 3D Tour - click the 3D button to explore the home virtually!
Contact an agent
Home facts
- Year built:1966
- Listing ID #:12556510
- Added:98 day(s) ago
- Updated:February 12, 2026 at 06:28 PM
Rooms and interior
- Bedrooms:1
- Total bathrooms:1
- Full bathrooms:1
- Living area:750 sq. ft.
Heating and cooling
- Cooling:Central Air
- Heating:Natural Gas
Structure and exterior
- Year built:1966
- Building area:750 sq. ft.
Schools
- High school:Senn High School
- Middle school:Brenneman Elementary School
- Elementary school:Brenneman Elementary School
Utilities
- Water:Public
- Sewer:Public Sewer
Finances and disclosures
- Price:$149,999
- Price per sq. ft.:$200
- Tax amount:$2,360 (2024)
New listings near 720 W Gordon Terrace #3B
- New
 $799,000Active3 beds 2 baths2,014 sq. ft.
$799,000Active3 beds 2 baths2,014 sq. ft.4353 N Richmond Avenue #3N, Chicago, IL 60618
MLS# 12527542Listed by: BAIRD & WARNER - New
 $320,000Active3 beds 2 baths1,199 sq. ft.
$320,000Active3 beds 2 baths1,199 sq. ft.Address Withheld By Seller, Chicago, IL 60655
MLS# 12565801Listed by: COLDWELL BANKER REALTY - New
 $89,999Active4 beds 2 baths
$89,999Active4 beds 2 baths5708 S Lowe Avenue, Chicago, IL 60621
MLS# 12567432Listed by: COLDWELL BANKER REALTY - New
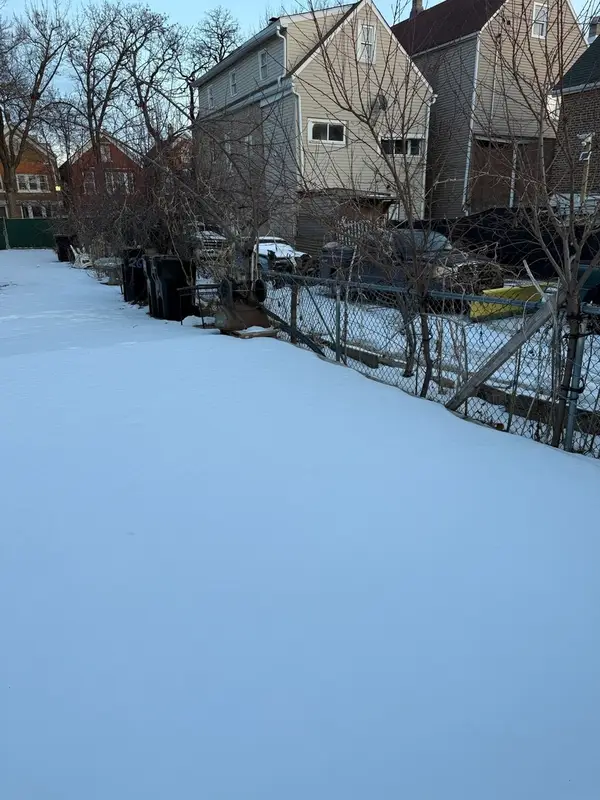 $100,000Active0.06 Acres
$100,000Active0.06 Acres2640 S Troy Street, Chicago, IL 60623
MLS# 12563354Listed by: KELLER WILLIAMS EXPERIENCE - New
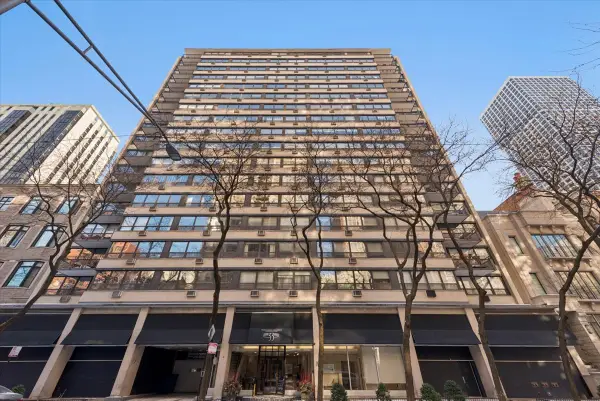 $235,000Active1 beds 1 baths
$235,000Active1 beds 1 baths33 E Cedar Street #16E, Chicago, IL 60611
MLS# 12556329Listed by: BERKSHIRE HATHAWAY HOMESERVICES CHICAGO - Open Fri, 4 to 6pmNew
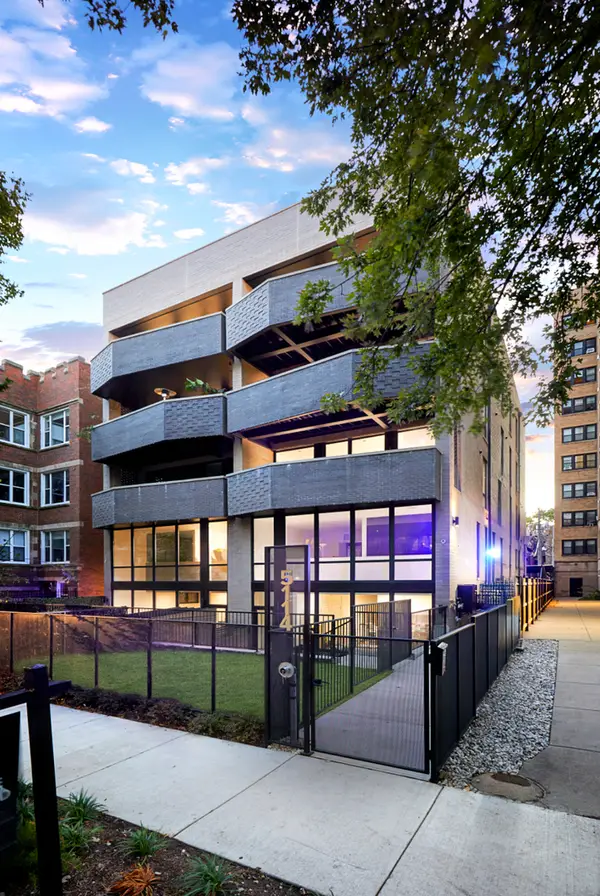 $875,000Active3 beds 3 baths1,881 sq. ft.
$875,000Active3 beds 3 baths1,881 sq. ft.5114 S Kenwood Avenue #4B, Chicago, IL 60615
MLS# 12560594Listed by: @PROPERTIES CHRISTIE'S INTERNATIONAL REAL ESTATE - Open Sat, 11am to 1pmNew
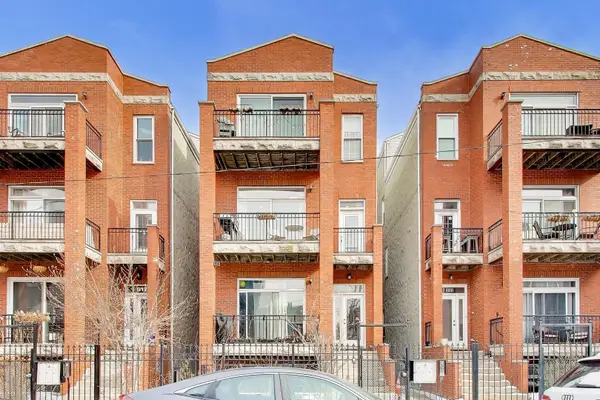 $469,900Active2 beds 2 baths1,200 sq. ft.
$469,900Active2 beds 2 baths1,200 sq. ft.813 N Bishop Street #2, Chicago, IL 60642
MLS# 12563305Listed by: @PROPERTIES CHRISTIE'S INTERNATIONAL REAL ESTATE - New
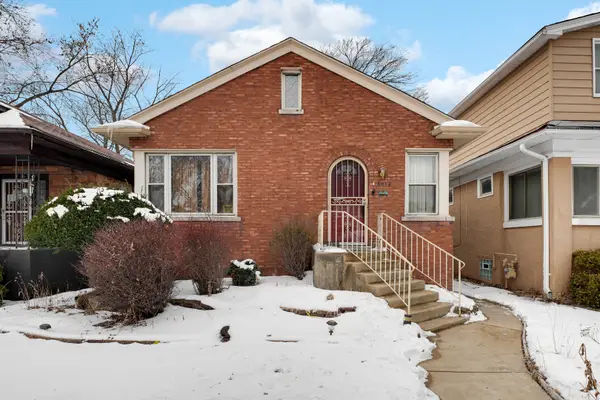 $149,900Active4 beds 2 baths1,900 sq. ft.
$149,900Active4 beds 2 baths1,900 sq. ft.8054 S Jeffery Boulevard, Chicago, IL 60617
MLS# 12564661Listed by: KELLER WILLIAMS PREFERRED RLTY - New
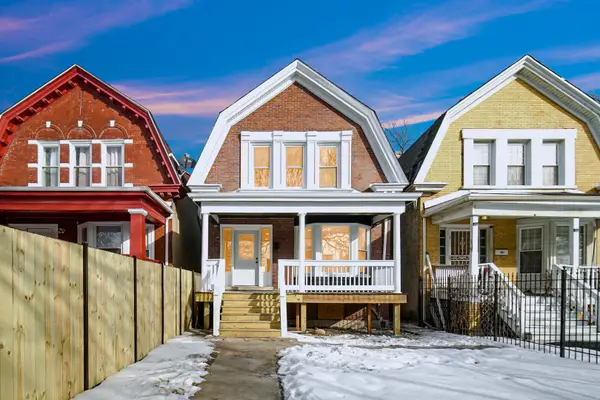 $400,000Active4 beds 4 baths2,500 sq. ft.
$400,000Active4 beds 4 baths2,500 sq. ft.4216 W West End Avenue, Chicago, IL 60624
MLS# 12564963Listed by: EXP REALTY - New
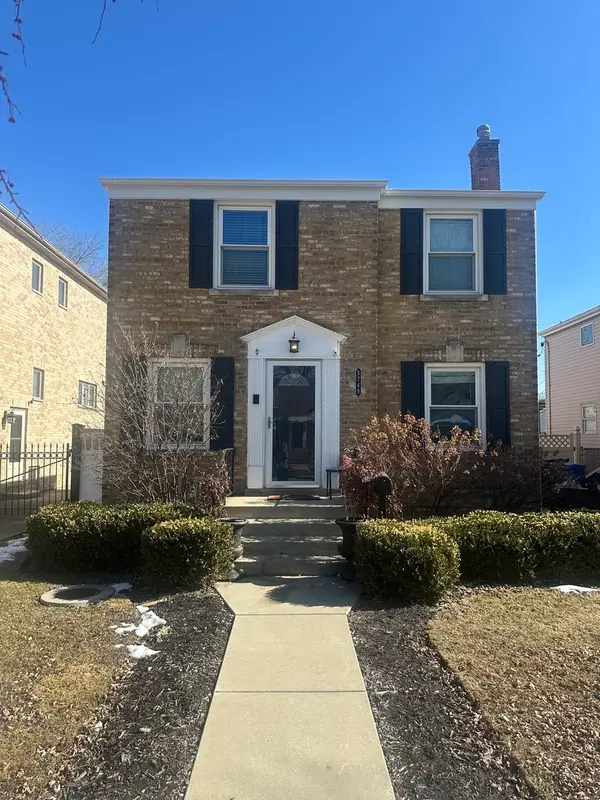 $415,000Active3 beds 2 baths1,250 sq. ft.
$415,000Active3 beds 2 baths1,250 sq. ft.5749 S Nordica Avenue, Chicago, IL 60638
MLS# 12565909Listed by: RE/MAX PLAZA

