7315 W Lunt Avenue, Chicago, IL 60631
Local realty services provided by:ERA Naper Realty
7315 W Lunt Avenue,Chicago, IL 60631
$899,000
- 4 Beds
- 4 Baths
- 2,400 sq. ft.
- Single family
- Active
Upcoming open houses
- Sat, Sep 1312:00 pm - 02:00 pm
Listed by:james streff
Office:berkshire hathaway homeservices chicago
MLS#:12453753
Source:MLSNI
Price summary
- Price:$899,000
- Price per sq. ft.:$374.58
About this home
Rare opportunity in Edison Park on oversized lot steps from Ebinger School, Brooks Park and more! As you enter this 4 bedroom 3.5 bath home you are met with a lovely foyer and sunny & spacious main level layout featuring living room w/ wood burning fireplace. Formal dining room featuring built ins is open to updated kitchen w/ sprawling island, lots of custom cabinetry and custom backsplash, SS appliances and more. Kitchen also features eating area, pantry, and wet bar w/ more custom cabinetry. Kitchen leads out to large screened in deck and back yard. Main level has an office and 1/2 bath as well. As you head upstairs you have 3 large bedrooms w/ organized closets and an updated hall bathroom w/ double sinks, linen closet, and tub/shower. As you head down the hall you have another large closet leading into the 4th second level bedroom, the primary suite. This suite features vaulted ceilings, windows flooding the room w/ light, primary bath w/ custom shower & dual vanity, and professionally organized walk in closet. Dual zoned HVAC and finished basement w/ large bathroom, rec room, huge utility room w/ laundry, extra bedroom/office, and lots of storage. Yard has the large covered deck, green space, driveway, and 3 car garage with storage above. Located close to shopping, restaurants, Park Ridge, Edison Park, public transportation, the expressway and more, this house has it all!
Contact an agent
Home facts
- Year built:1926
- Listing ID #:12453753
- Added:1 day(s) ago
- Updated:September 10, 2025 at 10:42 PM
Rooms and interior
- Bedrooms:4
- Total bathrooms:4
- Full bathrooms:3
- Half bathrooms:1
- Living area:2,400 sq. ft.
Heating and cooling
- Cooling:Central Air
- Heating:Forced Air, Natural Gas
Structure and exterior
- Roof:Asphalt
- Year built:1926
- Building area:2,400 sq. ft.
- Lot area:0.11 Acres
Schools
- High school:William Howard Taft High School
- Middle school:Ebinger Elementary School
- Elementary school:Ebinger Elementary School
Utilities
- Water:Lake Michigan
- Sewer:Public Sewer
Finances and disclosures
- Price:$899,000
- Price per sq. ft.:$374.58
- Tax amount:$10,272 (2023)
New listings near 7315 W Lunt Avenue
- New
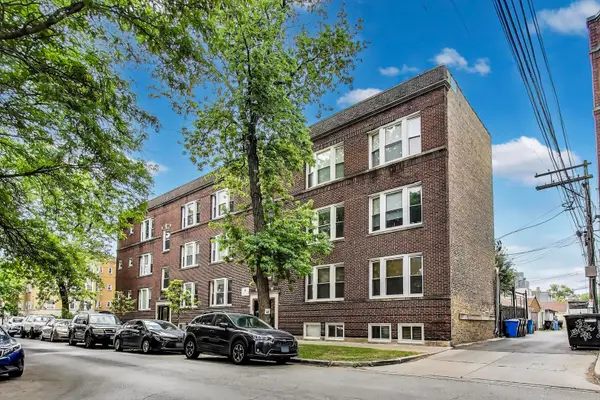 $299,000Active3 beds 2 baths
$299,000Active3 beds 2 baths3109 W Argyle Avenue #1, Chicago, IL 60625
MLS# 12384749Listed by: @PROPERTIES CHRISTIES INTERNATIONAL REAL ESTATE - New
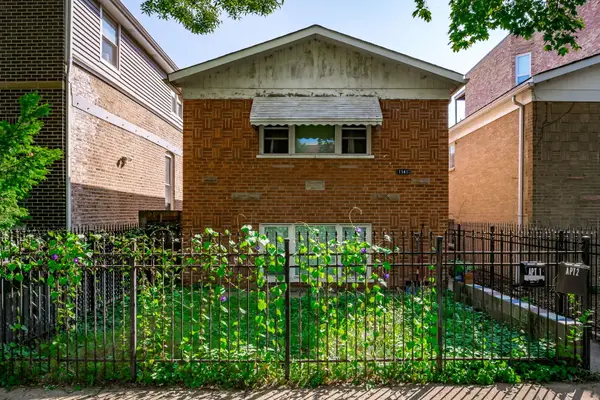 $450,000Active4 beds 2 baths
$450,000Active4 beds 2 baths1541 N Maplewood Avenue, Chicago, IL 60622
MLS# 12397398Listed by: BERKSHIRE HATHAWAY HOMESERVICES CHICAGO - Open Sat, 11am to 1pmNew
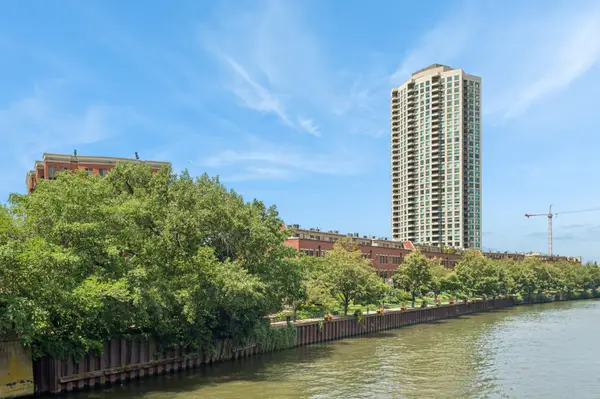 $350,000Active1 beds 1 baths910 sq. ft.
$350,000Active1 beds 1 baths910 sq. ft.501 N Clinton Street #1707, Chicago, IL 60654
MLS# 12456205Listed by: COMPASS - New
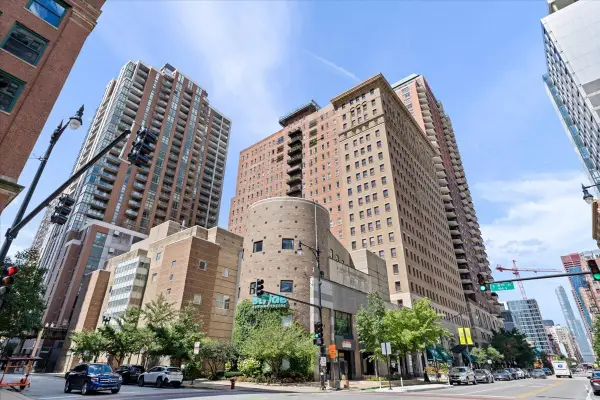 $199,000Active1 beds 1 baths900 sq. ft.
$199,000Active1 beds 1 baths900 sq. ft.40 E 9th Street #1303, Chicago, IL 60605
MLS# 12461523Listed by: COMPASS - Open Sun, 11am to 1pmNew
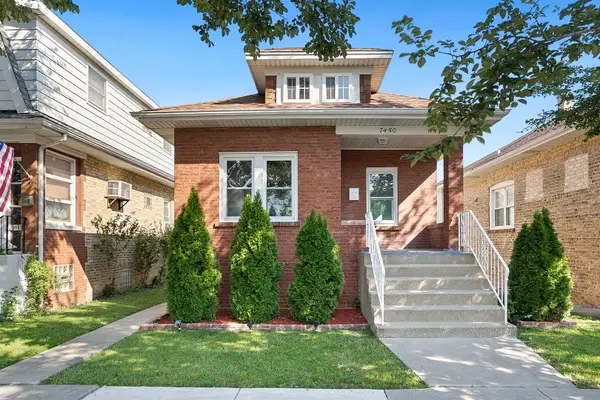 $299,900Active3 beds 2 baths800 sq. ft.
$299,900Active3 beds 2 baths800 sq. ft.7450 W Addison Street, Chicago, IL 60634
MLS# 12463612Listed by: REDFIN CORPORATION - New
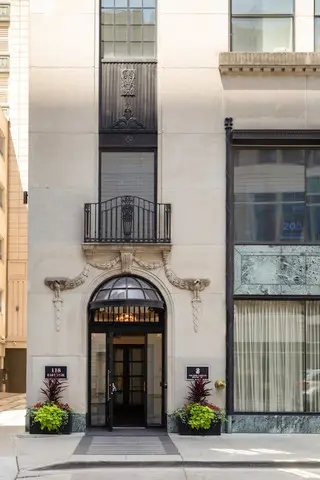 $1,149,000Active2 beds 3 baths1,912 sq. ft.
$1,149,000Active2 beds 3 baths1,912 sq. ft.118 E Erie Street #21C, Chicago, IL 60611
MLS# 12465729Listed by: JAMESON SOTHEBY'S INTL REALTY - New
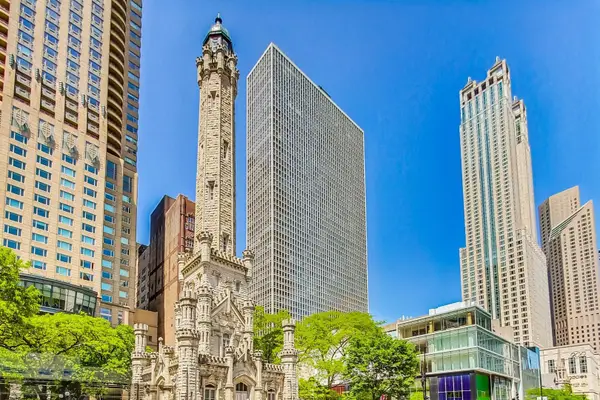 $839,000Active2 beds 2 baths1,600 sq. ft.
$839,000Active2 beds 2 baths1,600 sq. ft.111 E Chestnut Street #37K, Chicago, IL 60611
MLS# 12466001Listed by: COLDWELL BANKER REALTY - Open Thu, 4 to 6pmNew
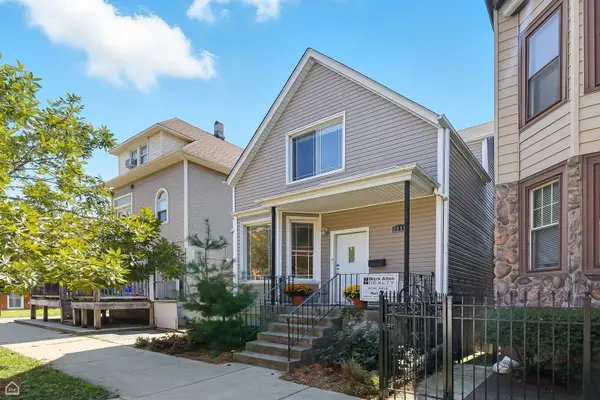 Listed by ERA$899,900Active4 beds 3 baths
Listed by ERA$899,900Active4 beds 3 baths3219 W Dickens Avenue, Chicago, IL 60647
MLS# 12466948Listed by: MARK ALLEN REALTY ERA POWERED - New
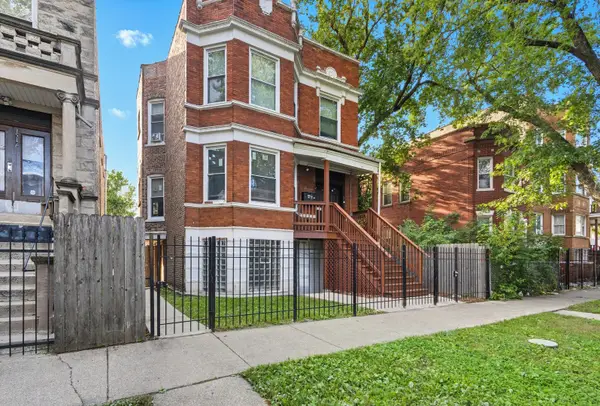 $515,000Active8 beds 3 baths
$515,000Active8 beds 3 baths1510 S Hamlin Avenue, Chicago, IL 60623
MLS# 12467204Listed by: CHICAGOLAND BROKERS, INC.
