7425 W Devon Avenue, Chicago, IL 60631
Local realty services provided by:Results Realty ERA Powered
7425 W Devon Avenue,Chicago, IL 60631
$525,000
- 3 Beds
- 2 Baths
- 2,192 sq. ft.
- Single family
- Active
Listed by: louis parrino
Office: @properties christie's international real estate
MLS#:12453744
Source:MLSNI
Price summary
- Price:$525,000
- Price per sq. ft.:$239.51
About this home
Solid brick home set on a 51' x 165' extra-wide and deep lot in prime Edison Park! Charming and bright home features a large layout and generous room sizes. The formal living room and dining room feature hardwood flooring. Large eat-in kitchen featuring granite countertops, stainless steel appliances and lots of of cabinets for plenty of storage. Huge family room overlooks the sprawling back yard and opens to the deck. First floor bedroom and full bathroom. Second and third bedrooms located on second floor with lots of closet space including a walk-in closet, full bathroom, and spacious upper porch overlooking the yard. Finished basement with an open recreation area and tons of storage space. Corner lot features a massive park-like back yard that is fully fenced in. 2.5 car garage with private side driveway also features a rear overhead pass-through door for additional parking. Fantastic location! Walk to Edison Park Elementary School. Just steps to the Metra, Olympia Park, shopping and dining. Convenient location close to O'Hare and expressways. Great opportunity to enjoy everything vibrant Edison Park has to offer! Home is being sold as-is.
Contact an agent
Home facts
- Year built:1955
- Listing ID #:12453744
- Added:83 day(s) ago
- Updated:November 15, 2025 at 12:06 PM
Rooms and interior
- Bedrooms:3
- Total bathrooms:2
- Full bathrooms:2
- Living area:2,192 sq. ft.
Heating and cooling
- Cooling:Central Air
- Heating:Natural Gas
Structure and exterior
- Year built:1955
- Building area:2,192 sq. ft.
Schools
- High school:Taft High School
- Middle school:Edison Park Elementary School
- Elementary school:Edison Park Elementary School
Utilities
- Water:Lake Michigan
- Sewer:Public Sewer
Finances and disclosures
- Price:$525,000
- Price per sq. ft.:$239.51
- Tax amount:$7,058 (2023)
New listings near 7425 W Devon Avenue
- New
 $1,049,000Active9 beds 6 baths
$1,049,000Active9 beds 6 baths5637 S Prairie Avenue, Chicago, IL 60637
MLS# 12518439Listed by: FULTON GRACE REALTY - New
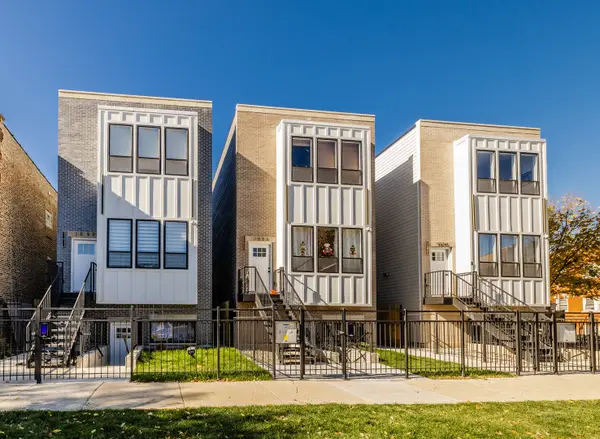 $949,000Active9 beds 6 baths
$949,000Active9 beds 6 baths1058 N Central Park Avenue, Chicago, IL 60651
MLS# 12518437Listed by: FULTON GRACE REALTY - New
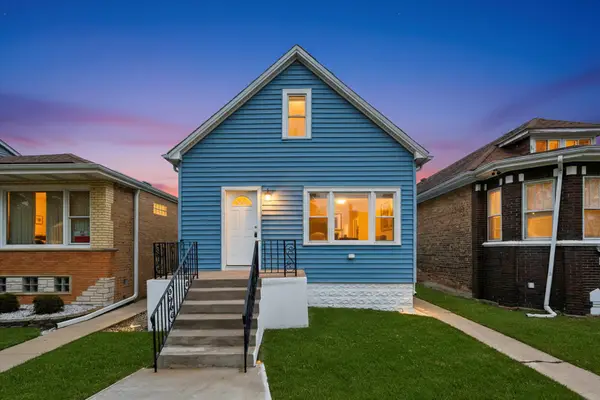 $444,900Active6 beds 4 baths
$444,900Active6 beds 4 baths6327 S Kenneth Avenue, Chicago, IL 60629
MLS# 12518412Listed by: SU FAMILIA REAL ESTATE INC - New
 $250Active0 Acres
$250Active0 Acres130 N Garland Court #P6-20, Chicago, IL 60602
MLS# 12518433Listed by: JAMESON SOTHEBY'S INTL REALTY - New
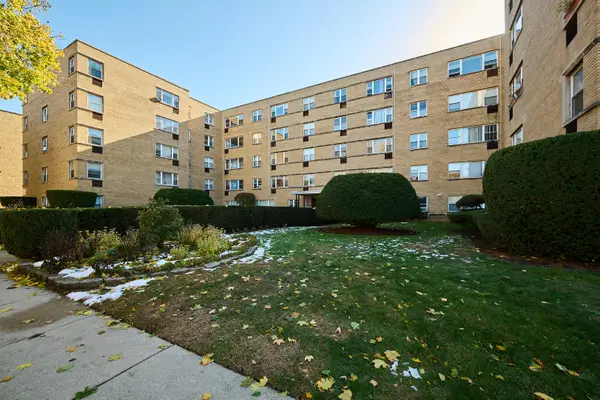 $209,900Active2 beds 2 baths900 sq. ft.
$209,900Active2 beds 2 baths900 sq. ft.2115 W Farwell Avenue #103, Chicago, IL 60645
MLS# 12512586Listed by: COLDWELL BANKER REALTY - New
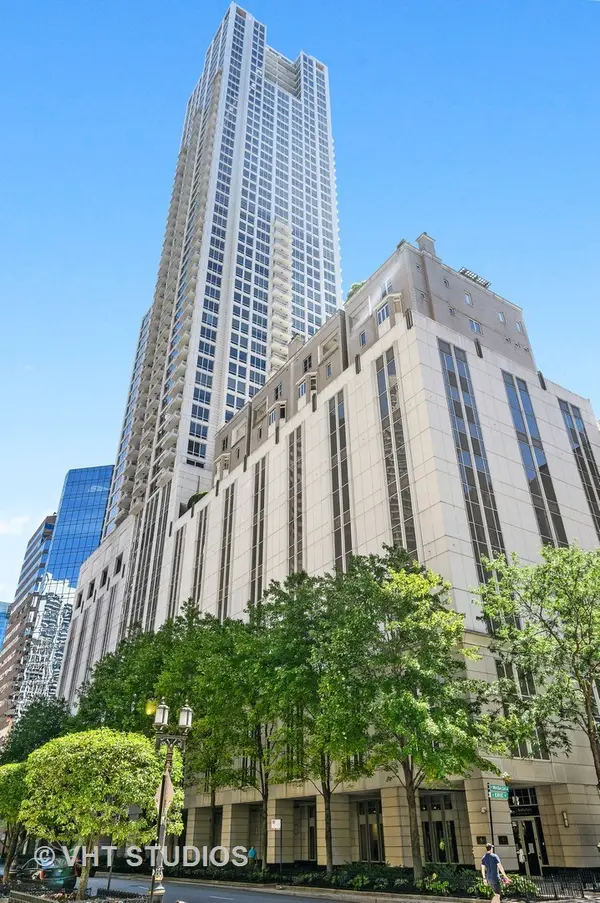 $18,000Active0 Acres
$18,000Active0 Acres55 E Erie Street #P-162, Chicago, IL 60611
MLS# 12518210Listed by: @PROPERTIES CHRISTIE'S INTERNATIONAL REAL ESTATE - New
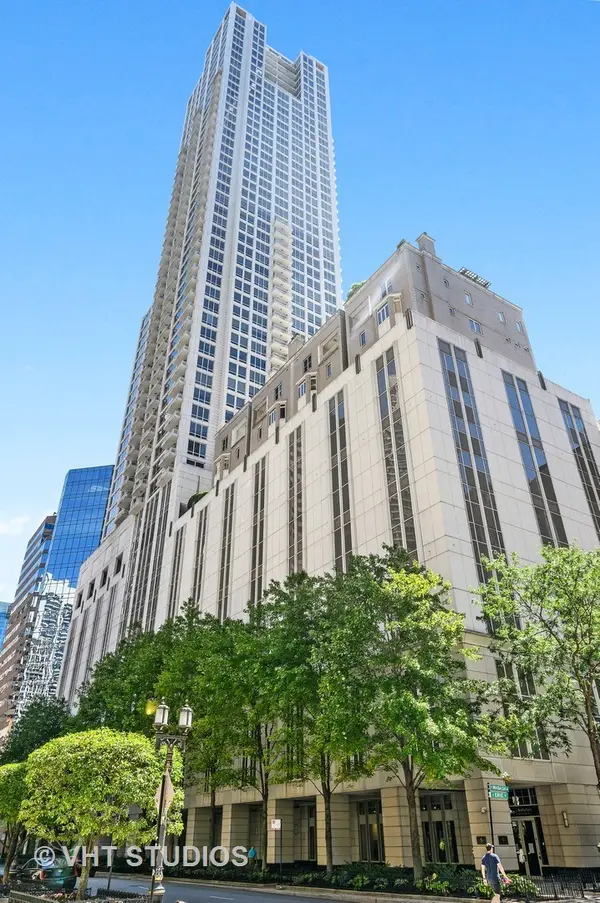 $16,000Active0 Acres
$16,000Active0 Acres55 E Erie Street #P-191, Chicago, IL 60611
MLS# 12518272Listed by: @PROPERTIES CHRISTIE'S INTERNATIONAL REAL ESTATE - New
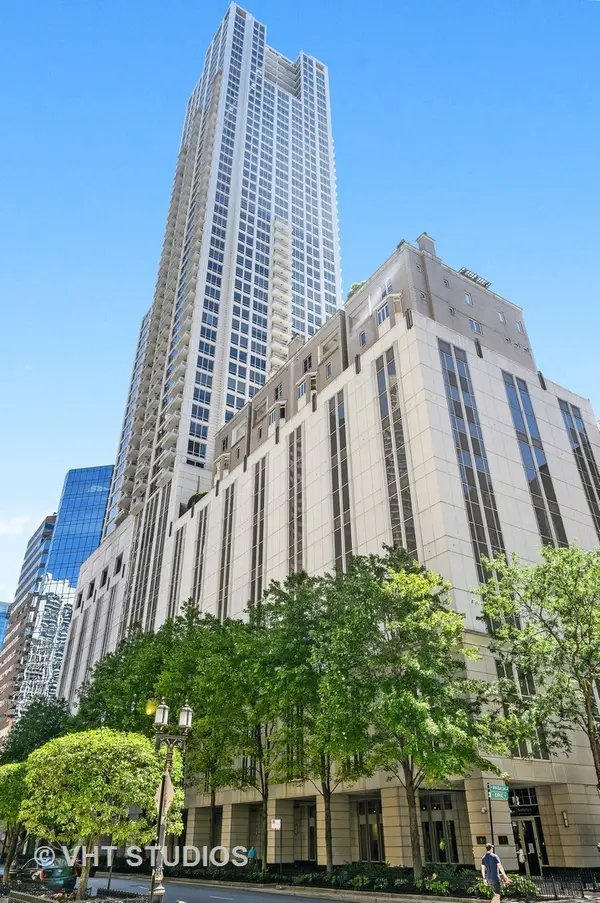 $16,000Active0 Acres
$16,000Active0 Acres55 E Erie Street #P-192, Chicago, IL 60611
MLS# 12518294Listed by: @PROPERTIES CHRISTIE'S INTERNATIONAL REAL ESTATE - New
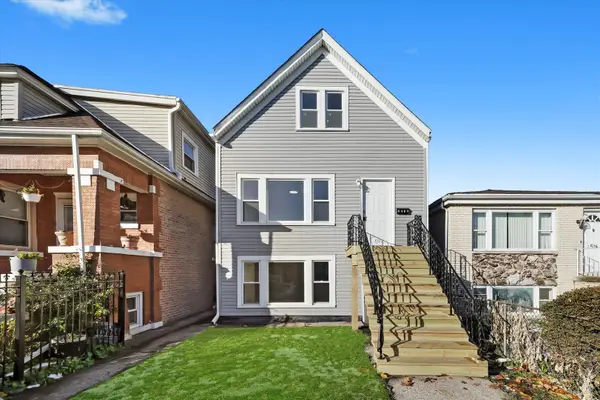 $495,000Active4 beds 3 baths1,700 sq. ft.
$495,000Active4 beds 3 baths1,700 sq. ft.2510 N Linder Avenue, Chicago, IL 60639
MLS# 12518376Listed by: SU FAMILIA REAL ESTATE INC - New
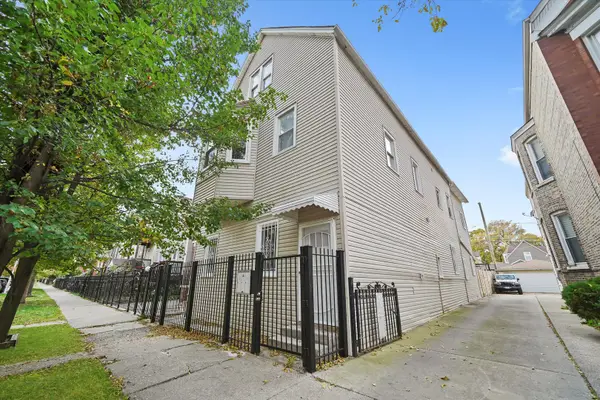 $479,000Active8 beds 4 baths
$479,000Active8 beds 4 baths2838 S Keeler Avenue, Chicago, IL 60623
MLS# 12518405Listed by: SU FAMILIA REAL ESTATE INC
