7441 N Oriole Avenue, Chicago, IL 60631
Local realty services provided by:Results Realty ERA Powered

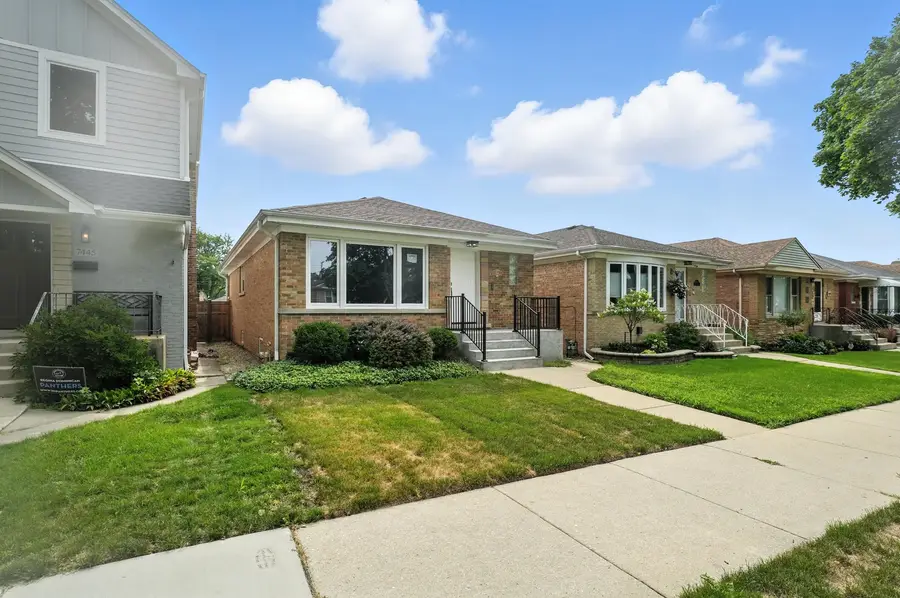
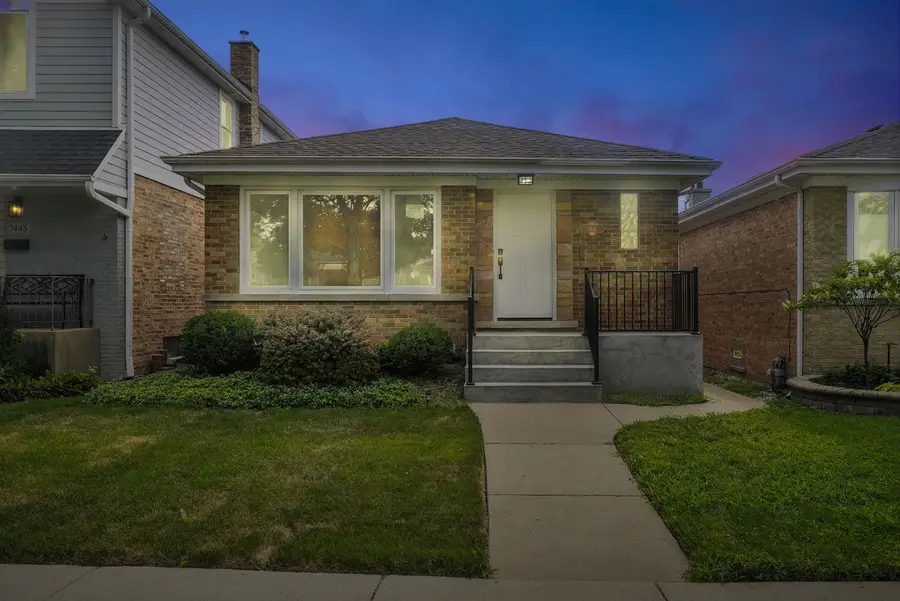
7441 N Oriole Avenue,Chicago, IL 60631
$629,900
- 4 Beds
- 3 Baths
- 2,127 sq. ft.
- Single family
- Active
Listed by:bikram chohan
Office:coldwell banker realty
MLS#:12396408
Source:MLSNI
Price summary
- Price:$629,900
- Price per sq. ft.:$296.14
About this home
Welcome to this beautiful Edison Park neighborhood, a fully renovated 3-bedroom main level, 4th bedroom lower level, 2.5-bathroom home, making its total living area approximately 2127 square feet. Just minutes away from Uptown Park Ridge and 10 minutes away from O'Hare International Airport. With the upper level at approximately 1142 square feet, this home has been extensively updated with large scale improvements, including a brand-new kitchen, kitchen cabinets, mud room, bathrooms, new stainless steel appliances, freshly painted, and new floors throughout the entire home all completed in 2025. The basement with approximately 958 square feet, offers ample finished living space with adequate amounts of lighting that can be personalized to your preference. Basement also has a room that is perfect for an office or extra storage space. Each bathroom is complete with signature design, which satisfies all tastes. Exterior upgrades include brand new siding on the home and garage, giving it a fresh appearance. New cement paving added to the outside of the home and the front porch redone, giving it a vibrant look. The backyard is beautifully landscaped and gets plenty of sunlight. The roof is less than 5 years old, and a new HVAC added in 2024. Additional features include a detached 2-car garage, excellent school district, and two Metra Stations (Edison Park & Park Ridge) both less than 5 minutes away. Retail and grocery stores as well as many dining options all within 5 minutes. This is a true move-in-ready home in a fantastic location, blending modern updates with long-term value. Put this house on your must see list! Schedule a visit soon at this property in a high-demand location.
Contact an agent
Home facts
- Year built:1956
- Listing Id #:12396408
- Added:21 day(s) ago
- Updated:August 16, 2025 at 12:40 AM
Rooms and interior
- Bedrooms:4
- Total bathrooms:3
- Full bathrooms:2
- Half bathrooms:1
- Living area:2,127 sq. ft.
Heating and cooling
- Cooling:Central Air
- Heating:Natural Gas
Structure and exterior
- Year built:1956
- Building area:2,127 sq. ft.
Schools
- High school:Taft High School
- Middle school:Ebinger Elementary School
- Elementary school:Ebinger Elementary School
Utilities
- Water:Lake Michigan
Finances and disclosures
- Price:$629,900
- Price per sq. ft.:$296.14
- Tax amount:$6,685 (2023)
New listings near 7441 N Oriole Avenue
- New
 $79,900Active2 beds 2 baths1,100 sq. ft.
$79,900Active2 beds 2 baths1,100 sq. ft.8222 S Honore Street, Chicago, IL 60620
MLS# 12441647Listed by: CUCCI REALTY - New
 $164,900Active3 beds 3 baths1,200 sq. ft.
$164,900Active3 beds 3 baths1,200 sq. ft.508 E 87th Street, Chicago, IL 60619
MLS# 12442668Listed by: EXP REALTY - New
 $1,100,000Active8 beds 4 baths
$1,100,000Active8 beds 4 baths2423 W Moffat Street, Chicago, IL 60647
MLS# 12442976Listed by: COLDWELL BANKER REALTY - New
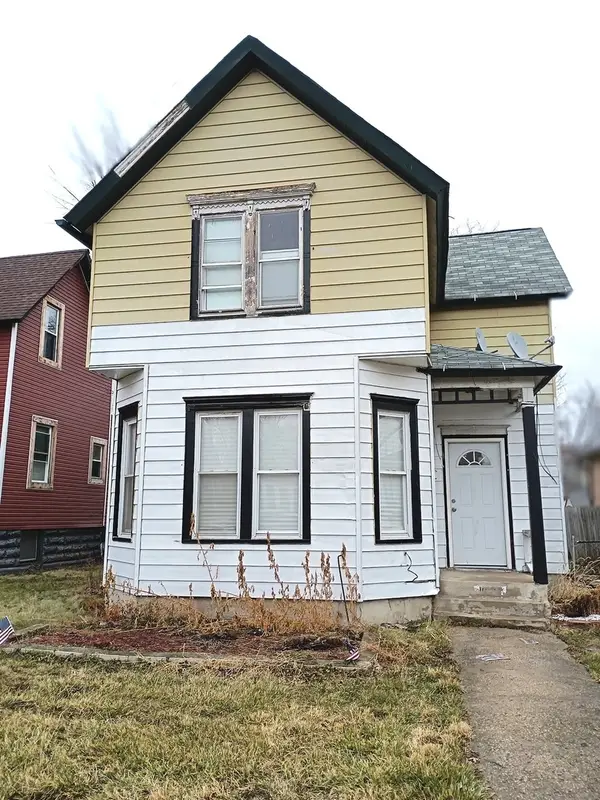 $80,000Active3 beds 2 baths1,100 sq. ft.
$80,000Active3 beds 2 baths1,100 sq. ft.10217 S Lowe Avenue, Chicago, IL 60628
MLS# 12448343Listed by: RAE LYNN REALTY LLC - New
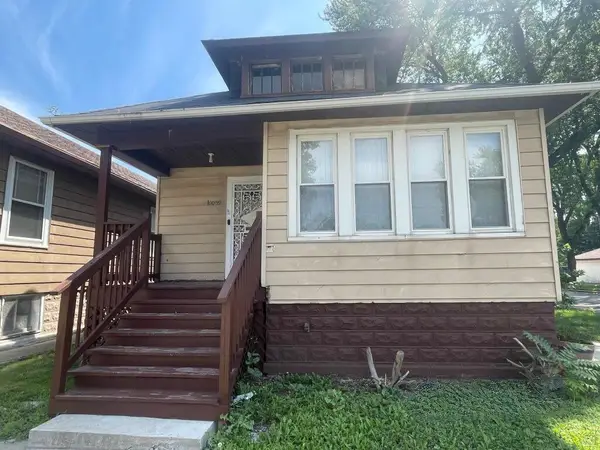 $98,000Active3 beds 1 baths1,196 sq. ft.
$98,000Active3 beds 1 baths1,196 sq. ft.10059 S Lafayette Avenue, Chicago, IL 60628
MLS# 12448400Listed by: TRADEMARKS & ASSOCIATES  $425,000Pending3 beds 2 baths1,200 sq. ft.
$425,000Pending3 beds 2 baths1,200 sq. ft.1247 N Rockwell Street #3, Chicago, IL 60622
MLS# 12399501Listed by: REALTY EXECUTIVES ELITE- New
 $499,900Active3 beds 2 baths2,200 sq. ft.
$499,900Active3 beds 2 baths2,200 sq. ft.3759 N Pioneer Avenue, Chicago, IL 60634
MLS# 12448363Listed by: CHICAGOLAND BROKERS, INC. - New
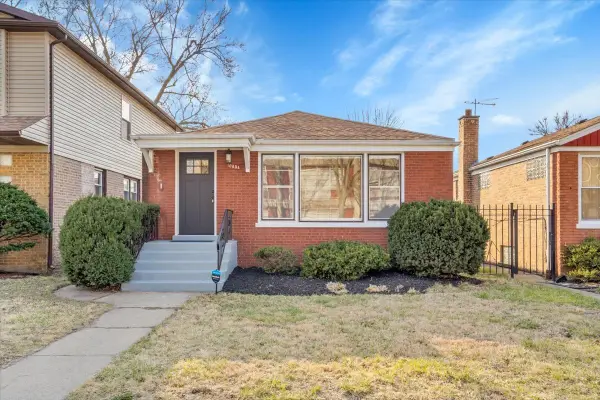 $250,000Active3 beds 3 baths1,185 sq. ft.
$250,000Active3 beds 3 baths1,185 sq. ft.10854 S Union Avenue, Chicago, IL 60628
MLS# 12448389Listed by: CIRCLE ONE REALTY - New
 $465,000Active7 beds 3 baths
$465,000Active7 beds 3 baths4336 W Adams Street, Chicago, IL 60624
MLS# 12448391Listed by: CIRCLE ONE REALTY - New
 $371,000Active3 beds 2 baths1,140 sq. ft.
$371,000Active3 beds 2 baths1,140 sq. ft.7636 W Summerdale Avenue, Chicago, IL 60656
MLS# 12448110Listed by: REAL ESTATE SOLUTIONS INVESTMENT GROUP, INC.
