754 N Bishop Street #203, Chicago, IL 60642
Local realty services provided by:ERA Naper Realty
754 N Bishop Street #203,Chicago, IL 60642
$869,000
- 3 Beds
- 2 Baths
- - sq. ft.
- Condominium
- Pending
Listed by: karen biazar, staci slattery
Office: north clybourn group, inc.
MLS#:12510010
Source:MLSNI
Price summary
- Price:$869,000
- Monthly HOA dues:$253
About this home
50 PRCENT SOLD! Welcome to Bishop on the Park! This is a first-look opportunity in a PREMIUM new construction condominium development featuring stunning, well laid out floorplans! All masonry, elevator building with attached, heated, EV-capable garage parking and separate storage included! Limited additional parking available for purchase. 754 Bishop is a statuesque corner building: our homes offer a variety of spacious 3bd/2ba floorplan units, each with private outdoor space. Unit 203 is one of the Terrace Units with massive private outdoor spaces measuring 21x47 FEET that extend seamlessly from your living space to the outdoors, see floorplan image. All Penthouse homes have private rooftop decks accessible via interior stairs with sweeping skyline views! Two Premier Penthouses will absolutely amaze with their nearly 20-foot ceiling heights and floor to ceiling windows. Ascend the stairs to your two-tiered private deck space! Absolutely spectacular. Primary suites with ENORMOUS room-sized walk-in closets! Luxurious ensuite with stand-alone tub, expansive double bowl vanities with plenty of storage and heated floors. Per plan, units include mudrooms laundry rooms with cabinet storage, coat closets, dry bars, more! Designer finishes have been carefully curated to elevate every detail! You'll enjoy wide-plank wood floors, magazine-caliber luxury kitchen with Thermador appliance package including 36" range and paneled fridge/freezer. Add the focal feature wall in living room for visual interest and warmth as an optional upgrade with gas fireplace possible. Early Buyers can impart their own design choices by selecting finishes including quartz countertops, backsplash, and paint. The location is ideal! Eckart Park has quickly become THE destination neighborhood anchored by the 9-acre park with open fields for pups and people alike! Fieldhouse with indoor pool and a gym, walking and running track. Best transportation options: walk to the Chicago BlueLine, easy access to the expressway, and at the confluence of Fulton Market, West Town, and River West neighborhoods. Chicago and Division Street provide great access to nightlife, restaurants, and a variety of retail shops while the parallel streets offer quiet streets lined with mature trees for a relaxing stroll. Delivery early-to-mid Q1 2026. Site is walkable and we are conducting on-site tours. Come select your perfect unit today!
Contact an agent
Home facts
- Year built:2026
- Listing ID #:12510010
- Added:100 day(s) ago
- Updated:February 12, 2026 at 04:28 PM
Rooms and interior
- Bedrooms:3
- Total bathrooms:2
- Full bathrooms:2
Heating and cooling
- Cooling:Central Air
- Heating:Forced Air, Natural Gas
Structure and exterior
- Year built:2026
Schools
- High school:Wells Community Academy Senior H
- Elementary school:Otis Elementary School
Utilities
- Water:Lake Michigan
- Sewer:Public Sewer
Finances and disclosures
- Price:$869,000
New listings near 754 N Bishop Street #203
- New
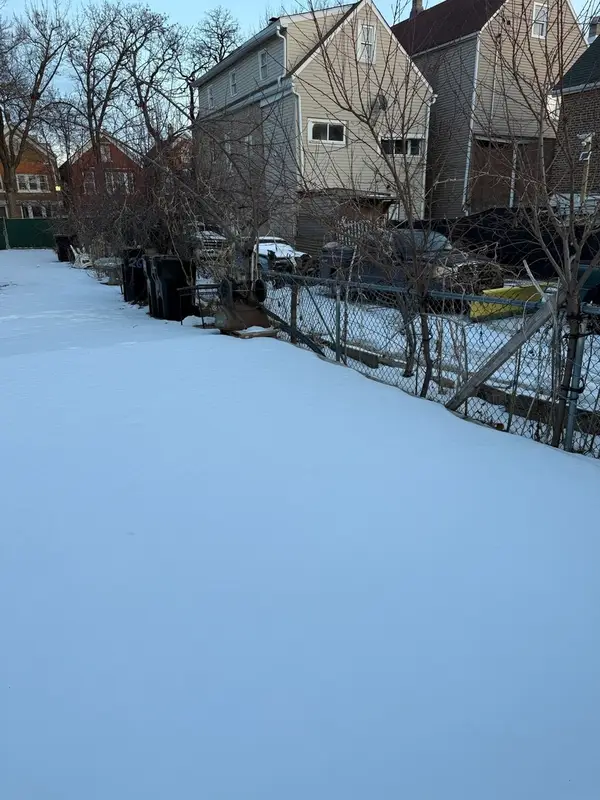 $100,000Active0.06 Acres
$100,000Active0.06 Acres2640 S Troy Street, Chicago, IL 60623
MLS# 12563354Listed by: KELLER WILLIAMS EXPERIENCE - New
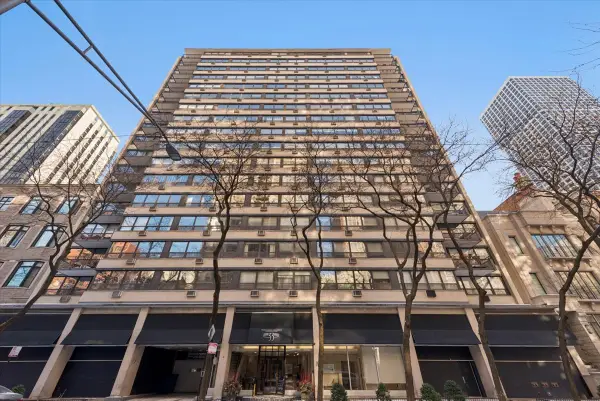 $235,000Active1 beds 1 baths
$235,000Active1 beds 1 baths33 E Cedar Street #16E, Chicago, IL 60611
MLS# 12556329Listed by: BERKSHIRE HATHAWAY HOMESERVICES CHICAGO - Open Fri, 4 to 6pmNew
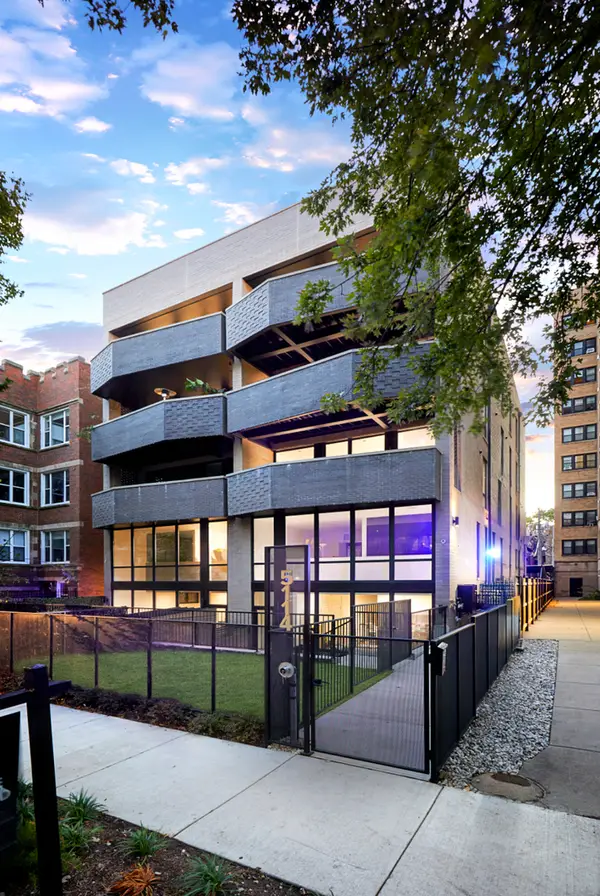 $875,000Active3 beds 3 baths1,881 sq. ft.
$875,000Active3 beds 3 baths1,881 sq. ft.5114 S Kenwood Avenue #4B, Chicago, IL 60615
MLS# 12560594Listed by: @PROPERTIES CHRISTIE'S INTERNATIONAL REAL ESTATE - Open Sat, 11am to 1pmNew
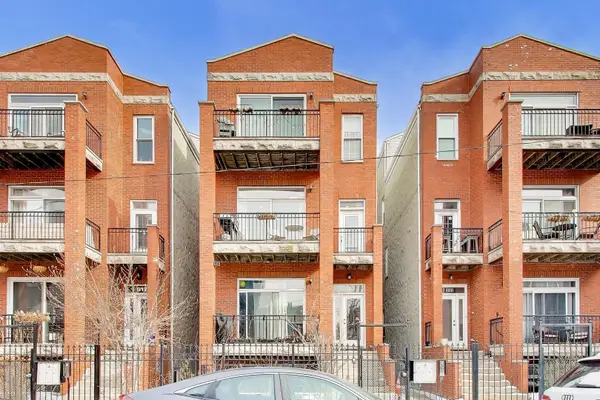 $469,900Active2 beds 2 baths1,200 sq. ft.
$469,900Active2 beds 2 baths1,200 sq. ft.813 N Bishop Street #2, Chicago, IL 60642
MLS# 12563305Listed by: @PROPERTIES CHRISTIE'S INTERNATIONAL REAL ESTATE - New
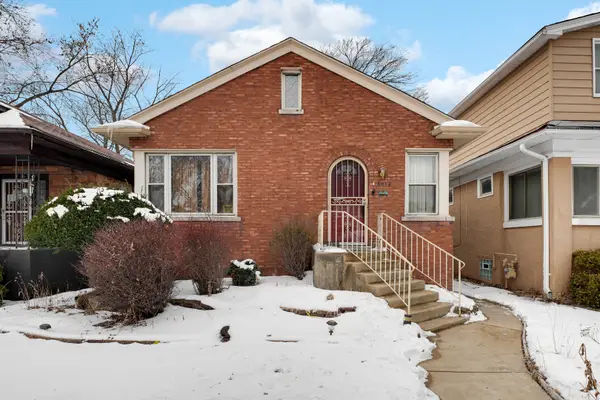 $149,900Active4 beds 2 baths1,900 sq. ft.
$149,900Active4 beds 2 baths1,900 sq. ft.8054 S Jeffery Boulevard, Chicago, IL 60617
MLS# 12564661Listed by: KELLER WILLIAMS PREFERRED RLTY - New
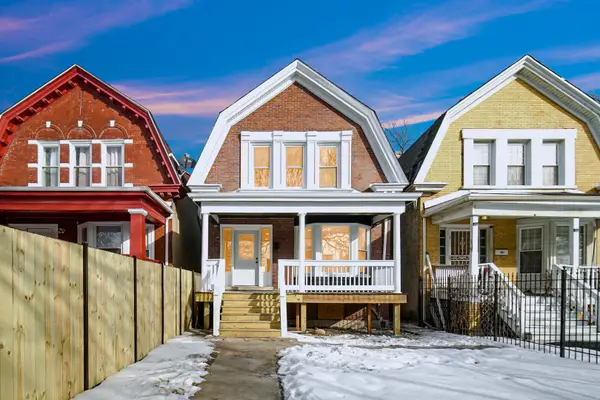 $400,000Active4 beds 4 baths2,500 sq. ft.
$400,000Active4 beds 4 baths2,500 sq. ft.4216 W West End Avenue, Chicago, IL 60624
MLS# 12564963Listed by: EXP REALTY - New
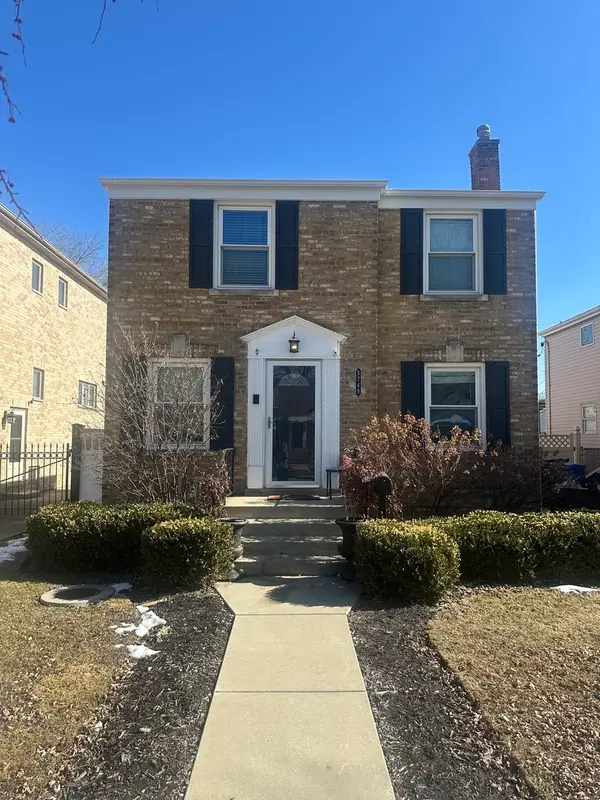 $415,000Active3 beds 2 baths1,250 sq. ft.
$415,000Active3 beds 2 baths1,250 sq. ft.5749 S Nordica Avenue, Chicago, IL 60638
MLS# 12565909Listed by: RE/MAX PLAZA - Open Sat, 12 to 1:30pmNew
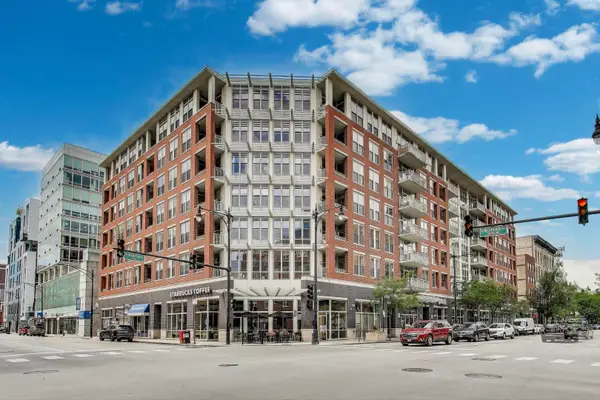 $1,099,900Active3 beds 3 baths2,400 sq. ft.
$1,099,900Active3 beds 3 baths2,400 sq. ft.1001 W Madison Street #710, Chicago, IL 60607
MLS# 12566242Listed by: @PROPERTIES CHRISTIE'S INTERNATIONAL REAL ESTATE - Open Sat, 11am to 1pmNew
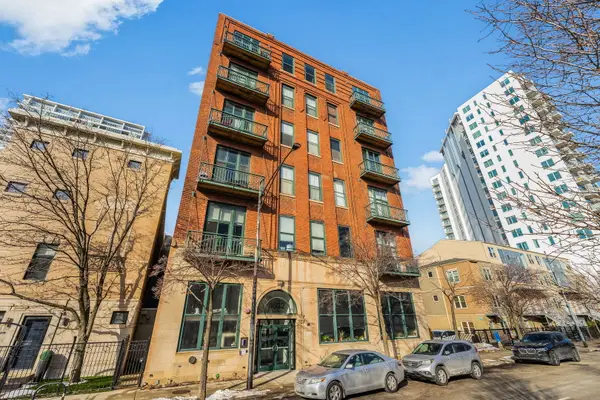 $414,000Active2 beds 2 baths1,200 sq. ft.
$414,000Active2 beds 2 baths1,200 sq. ft.1632 S Indiana Avenue #302, Chicago, IL 60616
MLS# 12566670Listed by: COLDWELL BANKER REALTY - New
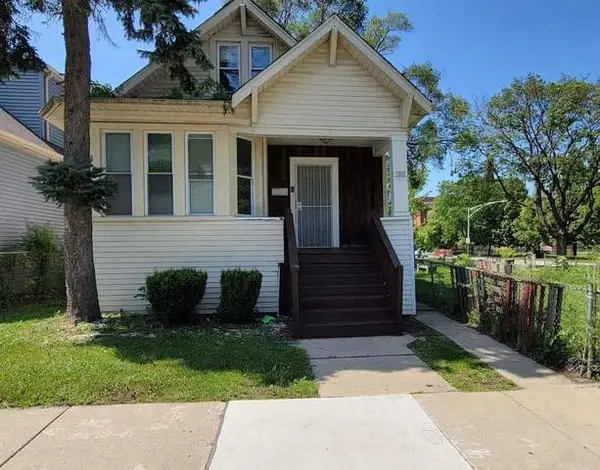 $95,000Active4 beds 1 baths2,000 sq. ft.
$95,000Active4 beds 1 baths2,000 sq. ft.Address Withheld By Seller, Chicago, IL 60628
MLS# 12566786Listed by: MANAGE CHICAGO, INC.

