758 N Larrabee Street #731, Chicago, IL 60654
Local realty services provided by:Results Realty ERA Powered
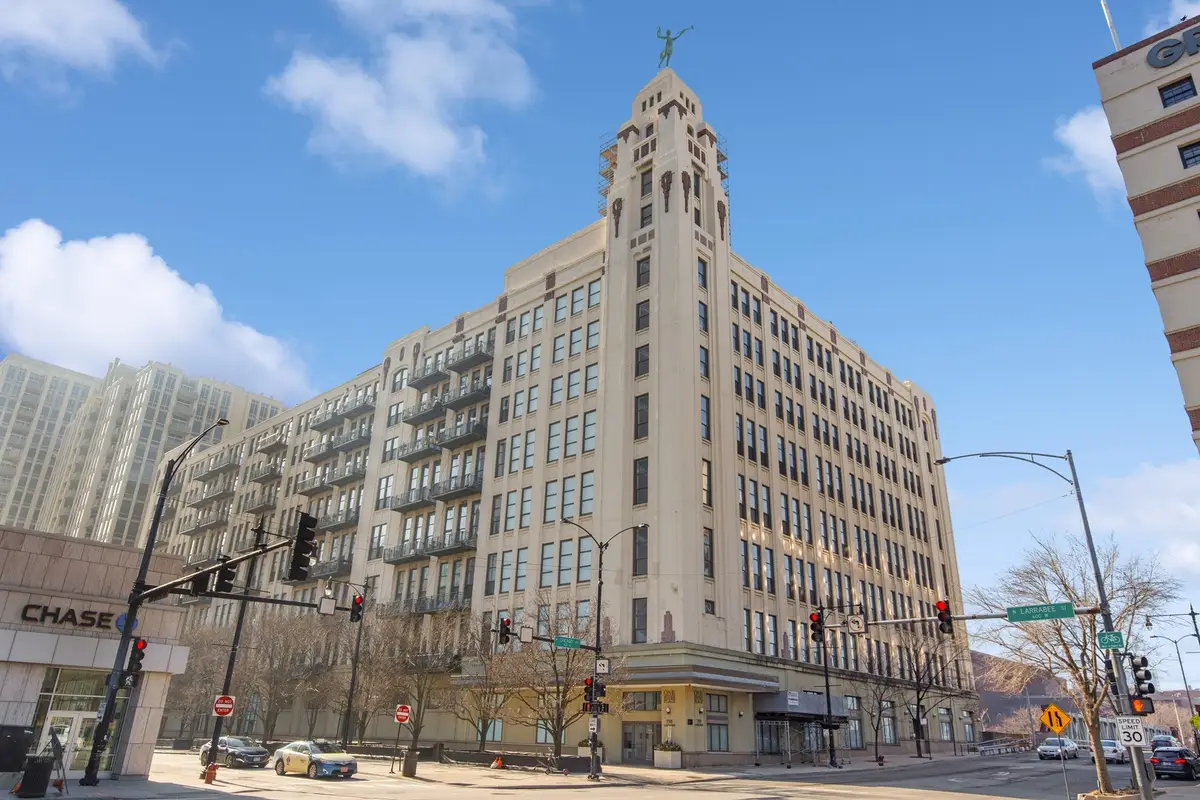
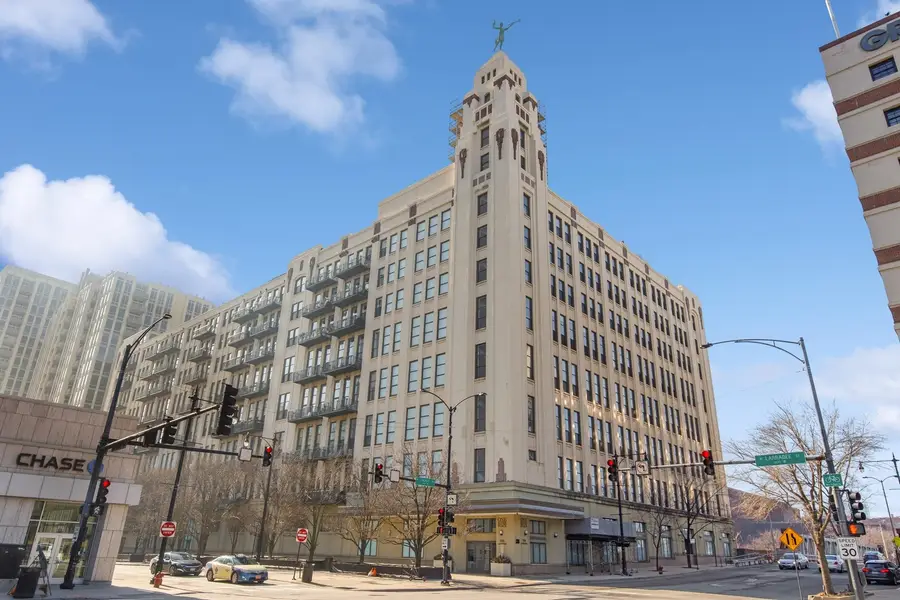

758 N Larrabee Street #731,Chicago, IL 60654
$265,000
- 1 Beds
- 1 Baths
- 800 sq. ft.
- Condominium
- Pending
Listed by:natan mendes
Office:berkshire hathaway homeservices chicago
MLS#:11966508
Source:MLSNI
Price summary
- Price:$265,000
- Price per sq. ft.:$331.25
- Monthly HOA dues:$460
About this home
Do not miss this recently renovated charming 1 bed / 1 bath loft in the heart of River North! This unit has a 12 ft. ceiling in the main salon with a combo Living/Dinning/Kitchen which was renovated last year, maintaining the character of the building and adjusting to open concept living of city dwellers. Completely refinished hardwood flooring, and stunning mosaic marbled fireplace. The kitchen features an expansive island, brand new oven, stovetop, refrigerator, and dishwasher. Right next to the living area you will find a quiet private balcony overlooking the courtyard seven stories high. A large bathroom is located just outside the primary bedroom, well located for guest access. This cozy bedroom has ample space for a queen size bed and overflowing closets. The building is professionally managed and offers a rooftop deck with sweeping skyline views, a 24-hour doorman, state-of-the-art fitness center, and easy access to the Riverwalk. East Bank Club, Erie Cafe, Bavettes and the river taxi are all out your front door!
Contact an agent
Home facts
- Year built:1929
- Listing Id #:11966508
- Added:554 day(s) ago
- Updated:July 20, 2025 at 07:43 AM
Rooms and interior
- Bedrooms:1
- Total bathrooms:1
- Full bathrooms:1
- Living area:800 sq. ft.
Heating and cooling
- Cooling:Central Air
- Heating:Natural Gas
Structure and exterior
- Year built:1929
- Building area:800 sq. ft.
Schools
- Middle school:Ogden Elementary
- Elementary school:Ogden Elementary
Utilities
- Water:Lake Michigan
- Sewer:Public Sewer
Finances and disclosures
- Price:$265,000
- Price per sq. ft.:$331.25
- Tax amount:$4,958 (2023)
New listings near 758 N Larrabee Street #731
- Open Sun, 11am to 1pmNew
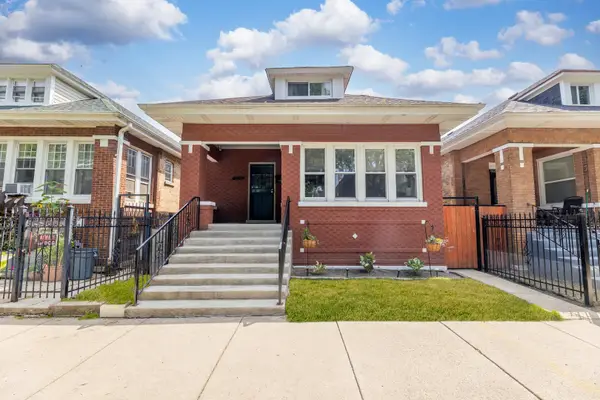 $370,000Active6 beds 2 baths1,775 sq. ft.
$370,000Active6 beds 2 baths1,775 sq. ft.6221 S Talman Avenue, Chicago, IL 60629
MLS# 12434567Listed by: AVENUE PROPERTIES CHICAGO - New
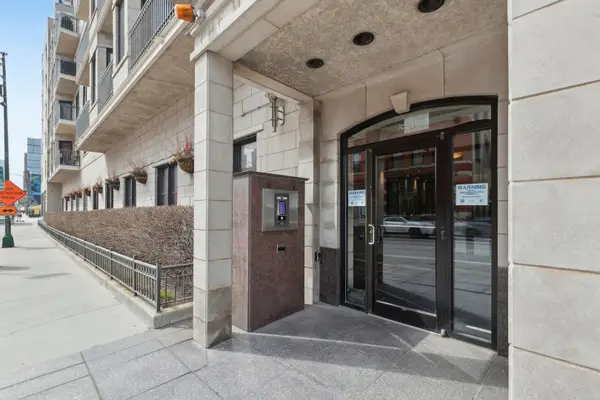 $459,000Active2 beds 2 baths1,100 sq. ft.
$459,000Active2 beds 2 baths1,100 sq. ft.520 N Halsted Street #311, Chicago, IL 60642
MLS# 12435078Listed by: MORPHEASY REALTY - Open Sat, 12 to 2pmNew
 $1,200,000Active4 beds 4 baths
$1,200,000Active4 beds 4 baths2420 W Belle Plaine Avenue, Chicago, IL 60618
MLS# 12422998Listed by: BAIRD & WARNER - New
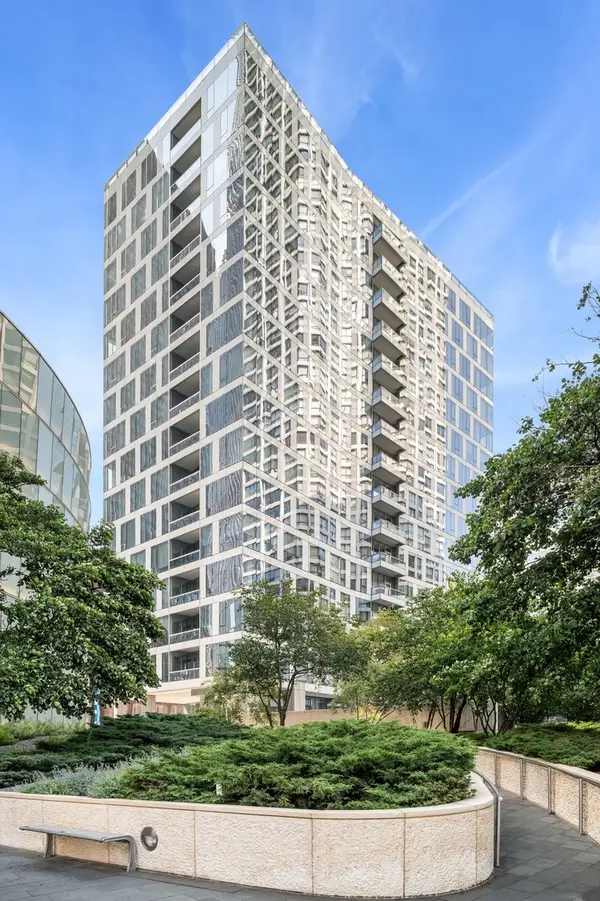 $1,775,000Active3 beds 4 baths2,424 sq. ft.
$1,775,000Active3 beds 4 baths2,424 sq. ft.403 N Wabash Avenue #8A, Chicago, IL 60611
MLS# 12425994Listed by: JAMESON SOTHEBY'S INTL REALTY - Open Sat, 10am to 12pmNew
 $420,000Active3 beds 4 baths2,725 sq. ft.
$420,000Active3 beds 4 baths2,725 sq. ft.9716 S Beverly Avenue, Chicago, IL 60643
MLS# 12433771Listed by: @PROPERTIES CHRISTIE'S INTERNATIONAL REAL ESTATE - Open Sat, 10am to 12pmNew
 $175,000Active1 beds 1 baths700 sq. ft.
$175,000Active1 beds 1 baths700 sq. ft.6300 N Sheridan Road #406, Chicago, IL 60660
MLS# 12433896Listed by: HOME REALTY GROUP, INC - Open Sat, 12 to 2pmNew
 $385,000Active4 beds 3 baths
$385,000Active4 beds 3 baths1922 N Lotus Avenue, Chicago, IL 60639
MLS# 12434373Listed by: BAIRD & WARNER - New
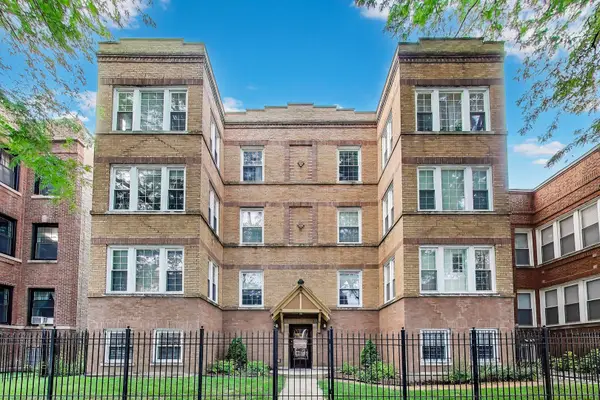 $385,000Active3 beds 2 baths2,000 sq. ft.
$385,000Active3 beds 2 baths2,000 sq. ft.3222 W Eastwood Avenue #1W, Chicago, IL 60625
MLS# 12434938Listed by: @PROPERTIES CHRISTIE'S INTERNATIONAL REAL ESTATE - New
 $245,000Active1 beds 1 baths850 sq. ft.
$245,000Active1 beds 1 baths850 sq. ft.33 E Cedar Street #8H, Chicago, IL 60611
MLS# 12435032Listed by: @PROPERTIES CHRISTIE'S INTERNATIONAL REAL ESTATE - New
 $2,350,000Active3 beds 4 baths3,163 sq. ft.
$2,350,000Active3 beds 4 baths3,163 sq. ft.1109 W Washington Boulevard #2B, Chicago, IL 60607
MLS# 12435062Listed by: COMPASS
