800 N Michigan Avenue #5003, Chicago, IL 60611
Local realty services provided by:ERA Naper Realty
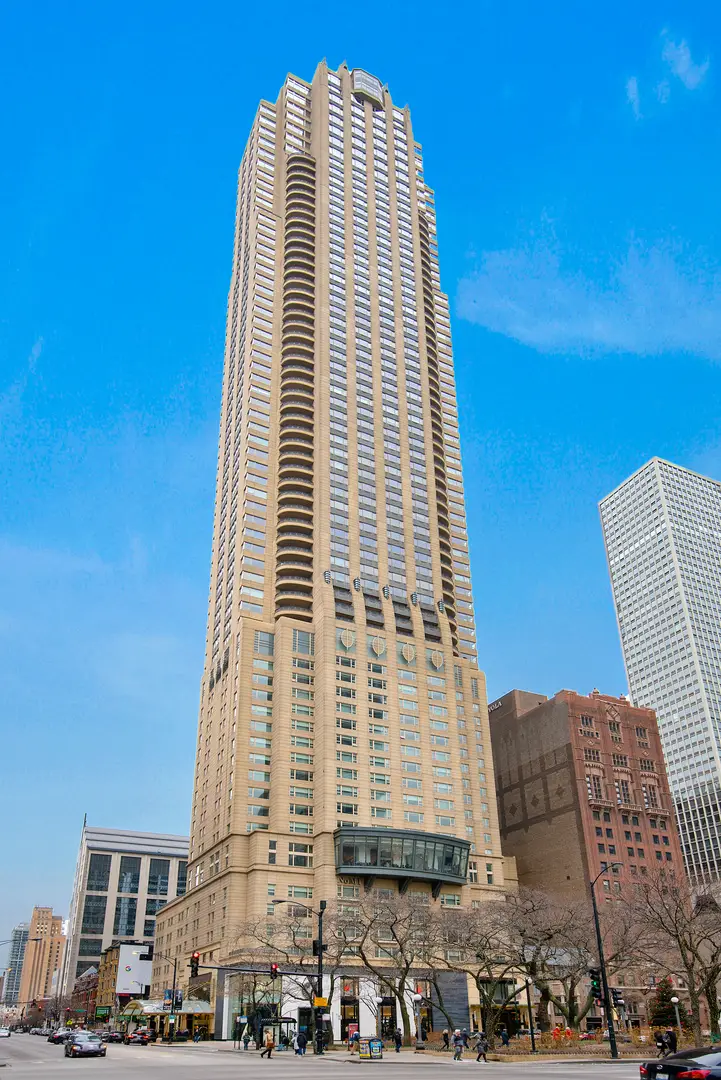
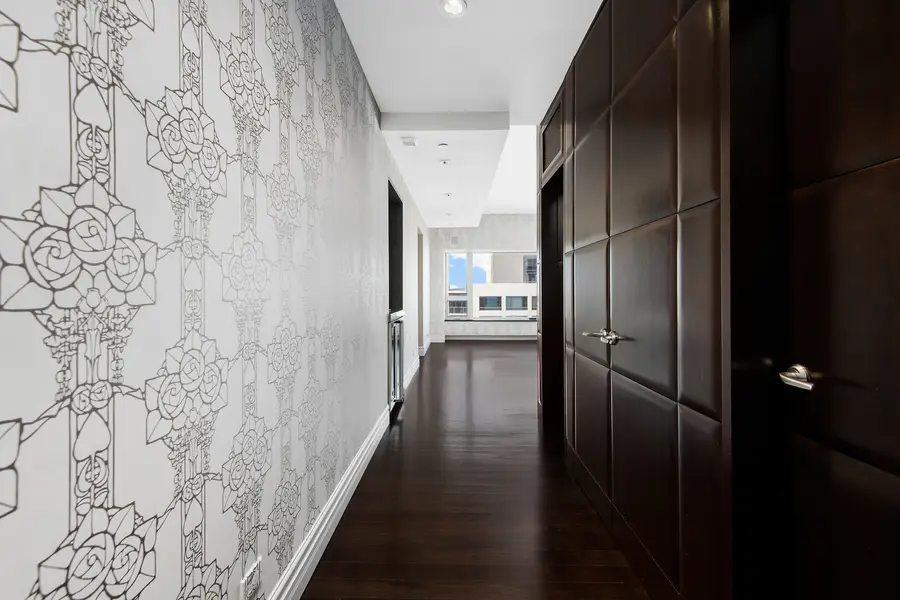
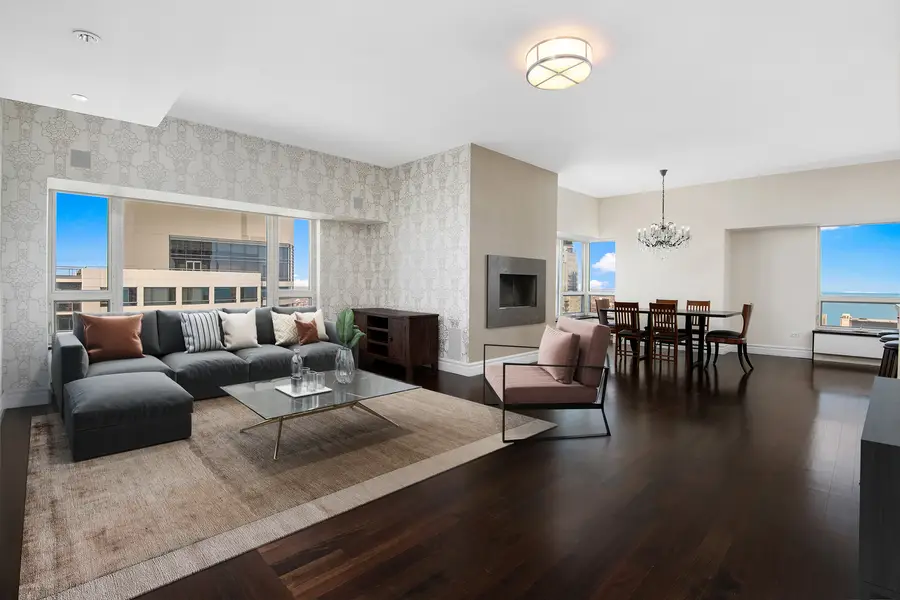
800 N Michigan Avenue #5003,Chicago, IL 60611
$1,199,000
- 2 Beds
- 3 Baths
- 2,000 sq. ft.
- Condominium
- Pending
Listed by:james demarco
Office:@properties christie's international real estate
MLS#:12016406
Source:MLSNI
Price summary
- Price:$1,199,000
- Price per sq. ft.:$599.5
- Monthly HOA dues:$1,628
About this home
2000 SF 2 bedroom/2.5 bathroom home perched 50 stories above the ultra chic and sophisticated Park Hyatt on Michigan Ave! Only one of several 2 bedrooms units in the building to clear 111 E Chestnut, allowing for sweeping lake and city views. This exquisite space is finished with custom glass, pillowed mahogany-paneled walls, and thoughtful luxury in every design decision. Panoramic views are yours with a northern, eastern, and western exposure: stunning lake and city views from every room. Lofty 9' ceilings and solid hardwood floors throughout. The kitchen features a La Cornue range with integrated TV above, subzero refrigerator/freezer, custom cabinetry, marble mitered countertops and surround. Your spa retreat awaits in the primary bath, which showcases a deep soaking tub, marble shower with steam, multiple jets, heated floors and towel rack. Control 4 smart home system operates power shades, lights, audio/visual and interior climate from your smartphone. Experience the epitome of cosmopolitan luxury with access to Park Hyatt amenities: state-of-the-art spa, exercise room, pool, and the world-renowned NoMi restaurant. Spoil yourself with hotel room service, delivered directly to your door! Storage unit and 1 Parking space included with an option to valet or self-park as well as overnight guest parking options. 24 hour door staff with onsite manager and engineer.
Contact an agent
Home facts
- Year built:2000
- Listing Id #:12016406
- Added:478 day(s) ago
- Updated:July 30, 2025 at 03:42 PM
Rooms and interior
- Bedrooms:2
- Total bathrooms:3
- Full bathrooms:2
- Half bathrooms:1
- Living area:2,000 sq. ft.
Heating and cooling
- Cooling:Central Air
- Heating:Electric
Structure and exterior
- Year built:2000
- Building area:2,000 sq. ft.
Schools
- High school:Wells Community Academy Senior H
- Middle school:Ogden Elementary
- Elementary school:Ogden International
Utilities
- Water:Lake Michigan
- Sewer:Public Sewer
Finances and disclosures
- Price:$1,199,000
- Price per sq. ft.:$599.5
- Tax amount:$23,868 (2023)
New listings near 800 N Michigan Avenue #5003
- Open Sun, 11am to 1pmNew
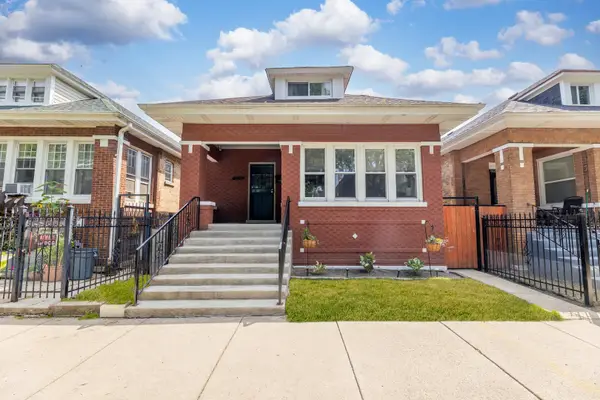 $370,000Active6 beds 2 baths1,775 sq. ft.
$370,000Active6 beds 2 baths1,775 sq. ft.6221 S Talman Avenue, Chicago, IL 60629
MLS# 12434567Listed by: AVENUE PROPERTIES CHICAGO - New
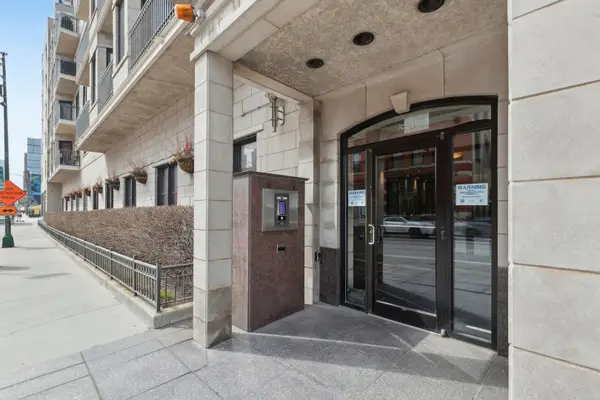 $459,000Active2 beds 2 baths1,100 sq. ft.
$459,000Active2 beds 2 baths1,100 sq. ft.520 N Halsted Street #311, Chicago, IL 60642
MLS# 12435078Listed by: MORPHEASY REALTY - Open Sat, 12 to 2pmNew
 $1,200,000Active4 beds 4 baths
$1,200,000Active4 beds 4 baths2420 W Belle Plaine Avenue, Chicago, IL 60618
MLS# 12422998Listed by: BAIRD & WARNER - New
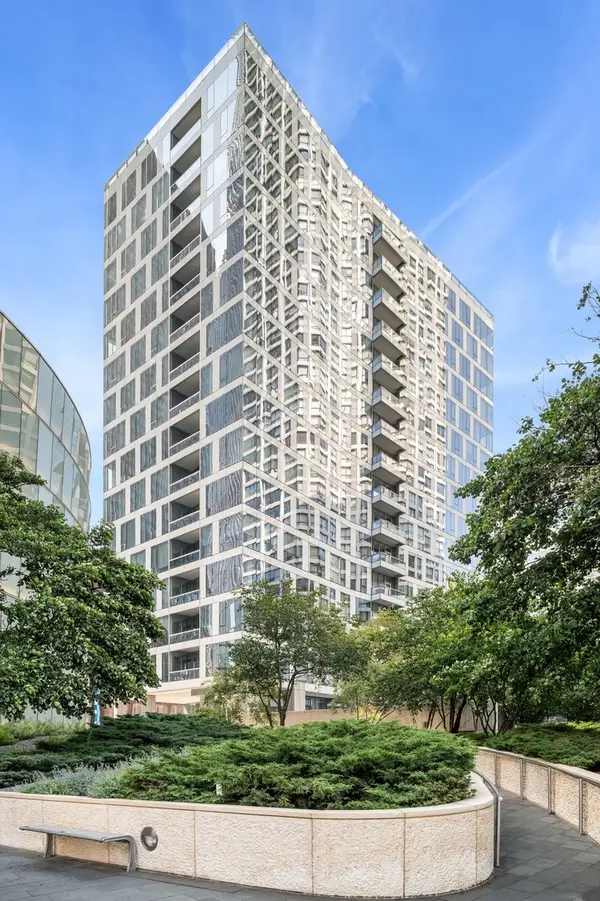 $1,775,000Active3 beds 4 baths2,424 sq. ft.
$1,775,000Active3 beds 4 baths2,424 sq. ft.403 N Wabash Avenue #8A, Chicago, IL 60611
MLS# 12425994Listed by: JAMESON SOTHEBY'S INTL REALTY - Open Sat, 10am to 12pmNew
 $420,000Active3 beds 4 baths2,725 sq. ft.
$420,000Active3 beds 4 baths2,725 sq. ft.9716 S Beverly Avenue, Chicago, IL 60643
MLS# 12433771Listed by: @PROPERTIES CHRISTIE'S INTERNATIONAL REAL ESTATE - Open Sat, 10am to 12pmNew
 $175,000Active1 beds 1 baths700 sq. ft.
$175,000Active1 beds 1 baths700 sq. ft.6300 N Sheridan Road #406, Chicago, IL 60660
MLS# 12433896Listed by: HOME REALTY GROUP, INC - Open Sat, 12 to 2pmNew
 $385,000Active4 beds 3 baths
$385,000Active4 beds 3 baths1922 N Lotus Avenue, Chicago, IL 60639
MLS# 12434373Listed by: BAIRD & WARNER - New
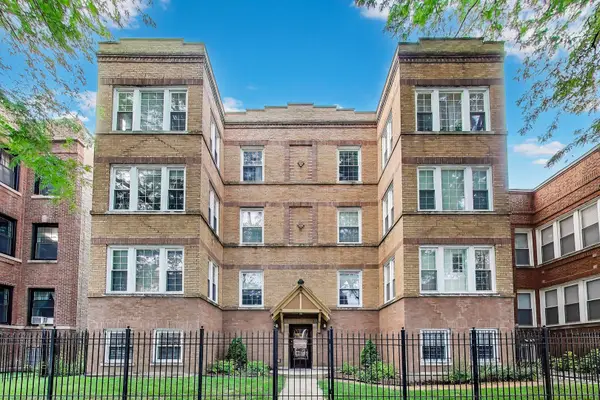 $385,000Active3 beds 2 baths2,000 sq. ft.
$385,000Active3 beds 2 baths2,000 sq. ft.3222 W Eastwood Avenue #1W, Chicago, IL 60625
MLS# 12434938Listed by: @PROPERTIES CHRISTIE'S INTERNATIONAL REAL ESTATE - New
 $245,000Active1 beds 1 baths850 sq. ft.
$245,000Active1 beds 1 baths850 sq. ft.33 E Cedar Street #8H, Chicago, IL 60611
MLS# 12435032Listed by: @PROPERTIES CHRISTIE'S INTERNATIONAL REAL ESTATE - New
 $2,350,000Active3 beds 4 baths3,163 sq. ft.
$2,350,000Active3 beds 4 baths3,163 sq. ft.1109 W Washington Boulevard #2B, Chicago, IL 60607
MLS# 12435062Listed by: COMPASS
